Craftsman Bath with Flat-Panel Cabinets Ideas
Refine by:
Budget
Sort by:Popular Today
141 - 160 of 1,686 photos
Item 1 of 3
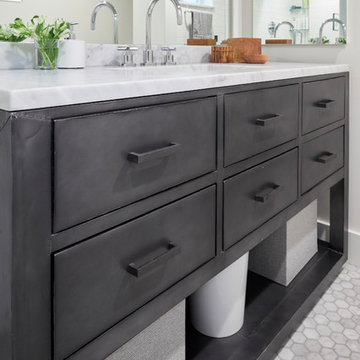
© Cindy Apple Photography
Example of a mid-sized arts and crafts master marble floor and white floor bathroom design in Seattle with flat-panel cabinets, black cabinets, a two-piece toilet, white walls, an undermount sink, marble countertops and white countertops
Example of a mid-sized arts and crafts master marble floor and white floor bathroom design in Seattle with flat-panel cabinets, black cabinets, a two-piece toilet, white walls, an undermount sink, marble countertops and white countertops
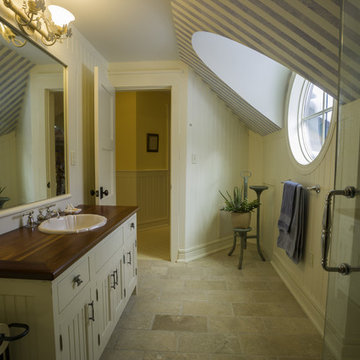
Mid-sized arts and crafts 3/4 concrete floor corner shower photo in Other with flat-panel cabinets, white cabinets, a one-piece toilet, white walls, a drop-in sink and wood countertops
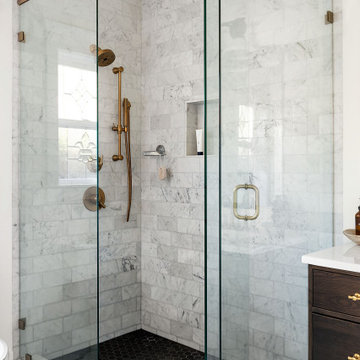
Example of a small arts and crafts master bathroom design in San Diego with flat-panel cabinets, dark wood cabinets and quartz countertops
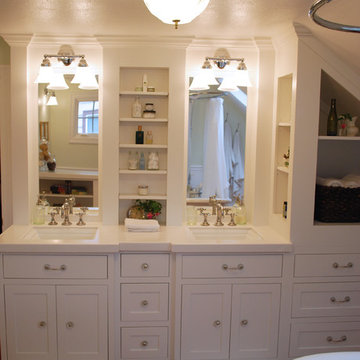
Arts and crafts master medium tone wood floor bathroom photo in Other with an integrated sink, flat-panel cabinets, white cabinets, a one-piece toilet and green walls
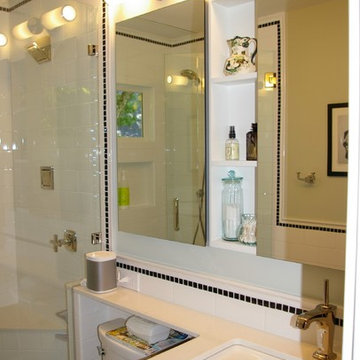
Dura Supreme Cabinetry
Photo by Highland Design Gallery
Example of a small arts and crafts 3/4 white tile and ceramic tile ceramic tile double shower design in Atlanta with flat-panel cabinets, medium tone wood cabinets, a two-piece toilet, green walls, an undermount sink and quartz countertops
Example of a small arts and crafts 3/4 white tile and ceramic tile ceramic tile double shower design in Atlanta with flat-panel cabinets, medium tone wood cabinets, a two-piece toilet, green walls, an undermount sink and quartz countertops
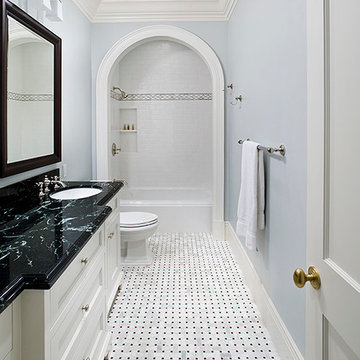
Example of an arts and crafts kids' white tile and stone tile marble floor alcove shower design in San Francisco with flat-panel cabinets, white cabinets, a one-piece toilet, blue walls, an undermount sink and marble countertops
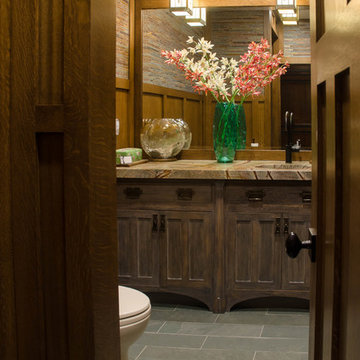
The vanity in this powder room takes advantage of the width of the room, providing ample counter space. A colorful countertop is the focal point of the room. Wood panel wainscoting warms the space. Mosaic stone tiles add texture to the walls.
Photo by: Daniel Contelmo Jr.
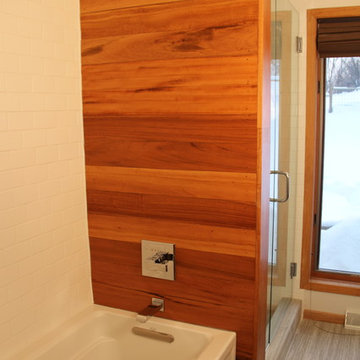
This is part of a whole home remodel we completed and featured in the Home Builder's Association Showcase of Remodeled Homes.
The old bathroom was cramped and crowded. There was a wall at the end of the vanity with no real purpose. The toilet was next to the bathtub/shower unit.
Our redesign took out that wall and swapped the toilet to the other side. The clients wanted a soaking tub and a stand-alone tiled shower, so we put the shower in where the toilet used to be.
The shower is a tiled in shower, with two large cubbies for shampoos, etc and a diagonal bench seat in the back corner. It is tiled with a matter 3"x6" subway tile. The fixtures are a clean chrome finish. It is closed in by a glass surround expertly done by our friends at Twin Bay Glass.
The tub was replaced with a deep soaking acrylic tub that was surrounded by two walls of matte subway tile and one wall of custom built tigerwood which is a beautiful exotic hardwood that was sealed and varnished to withstand the water. The tub fixtures of course match the shower and are a nice clean finish.
The old ceiling texture was scraped and sanded and painted white. The walls were painted Painter's white. New lighting and a new ceiling fan were installed to update the room and help it function more efficiently.
Photo by Laura Cavendish
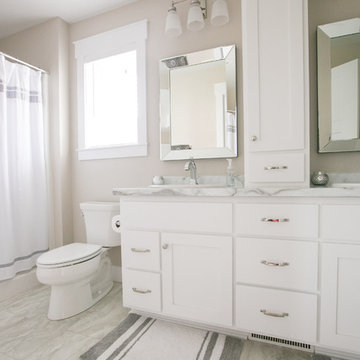
Amenson Studio
Arts and crafts master gray tile vinyl floor bathroom photo in Other with flat-panel cabinets, white cabinets and gray walls
Arts and crafts master gray tile vinyl floor bathroom photo in Other with flat-panel cabinets, white cabinets and gray walls
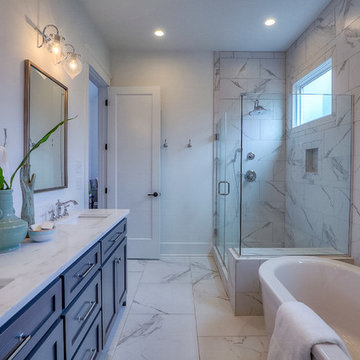
Bathroom - large craftsman master white tile and marble tile marble floor and white floor bathroom idea in Nashville with flat-panel cabinets, blue cabinets, white walls, an undermount sink, quartz countertops, a hinged shower door and white countertops
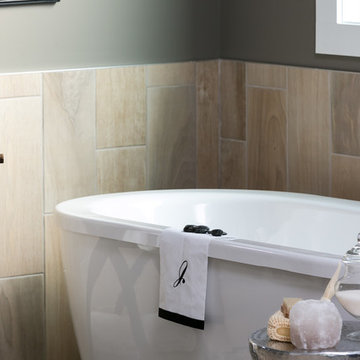
Jagoe Homes, Inc. Project: Lake Forest, Custom Home. Location: Owensboro, Kentucky. Parade of Homes, Owensboro.
Freestanding bathtub - mid-sized craftsman master freestanding bathtub idea in Other with flat-panel cabinets, white cabinets, gray walls, an undermount sink and granite countertops
Freestanding bathtub - mid-sized craftsman master freestanding bathtub idea in Other with flat-panel cabinets, white cabinets, gray walls, an undermount sink and granite countertops
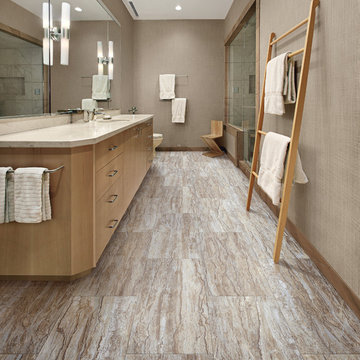
Example of a large arts and crafts 3/4 beige tile and stone slab vinyl floor and brown floor alcove shower design in San Diego with flat-panel cabinets, light wood cabinets, a two-piece toilet, beige walls, an undermount sink, marble countertops and a hinged shower door
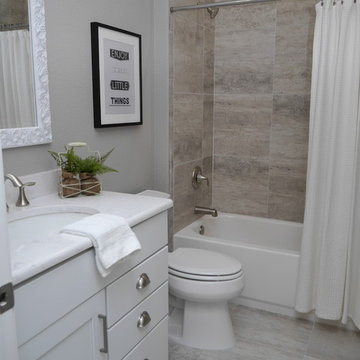
Bathroom - large craftsman 3/4 gray tile and limestone tile cement tile floor and gray floor bathroom idea in Tampa with flat-panel cabinets, white cabinets, a two-piece toilet, gray walls, a drop-in sink, laminate countertops and white countertops
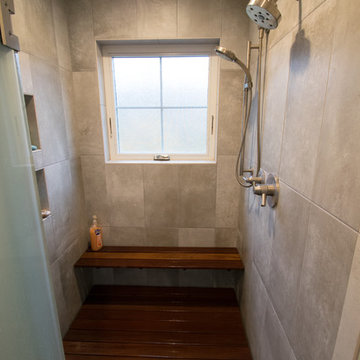
Inspiration for a mid-sized craftsman master beige tile and ceramic tile ceramic tile and beige floor wet room remodel in Other with flat-panel cabinets, dark wood cabinets, gray walls, a vessel sink, solid surface countertops and a hinged shower door
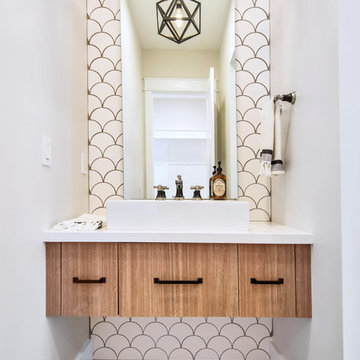
Powder room - mid-sized craftsman white tile and porcelain tile marble floor and gray floor powder room idea in Phoenix with flat-panel cabinets, brown cabinets, a one-piece toilet, quartzite countertops and white countertops
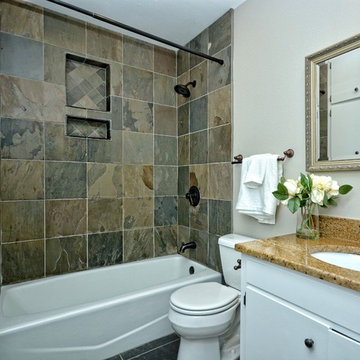
Shutterbug Studios
Small arts and crafts master beige tile and stone tile bathroom photo in Austin with flat-panel cabinets, white cabinets, a drop-in sink and limestone countertops
Small arts and crafts master beige tile and stone tile bathroom photo in Austin with flat-panel cabinets, white cabinets, a drop-in sink and limestone countertops
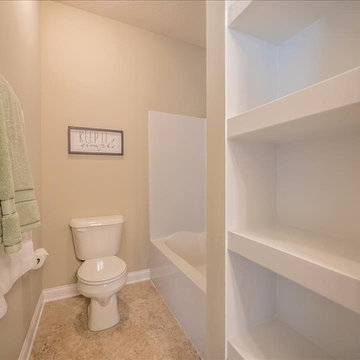
The master bath features a built in shower with ceramic floor to match. The vanity features a square edged laminate profile. Featuring the Moen Dartmoor faucet in chrome finish. The stained built in featuring towel storage really works well in this bathroom. This is another nice touch from Matt Lancia Signature Homes
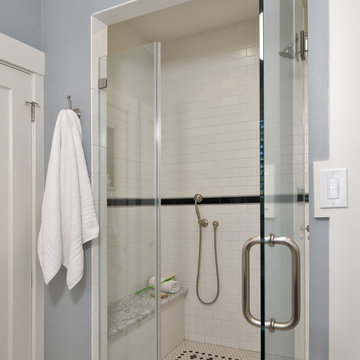
Architect: Morningside Architects, LLP
Contractor: Lucas Craftsmanship, Inc.
Photographer: Miro Dvorscak Photography
Alcove shower - mid-sized craftsman master black and white tile and ceramic tile ceramic tile alcove shower idea in Houston with flat-panel cabinets, brown cabinets, a one-piece toilet, blue walls, an undermount sink and marble countertops
Alcove shower - mid-sized craftsman master black and white tile and ceramic tile ceramic tile alcove shower idea in Houston with flat-panel cabinets, brown cabinets, a one-piece toilet, blue walls, an undermount sink and marble countertops
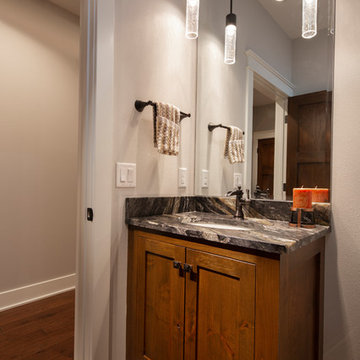
Stained furniture flat panel style vanity with Venetian bronze fixtures and Titanium granite top. Pendant lighting reflect in the counter to ceiling mirror. (Ryan Hainey)
Craftsman Bath with Flat-Panel Cabinets Ideas
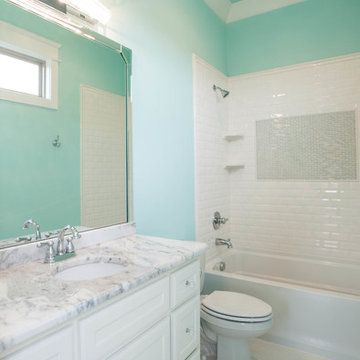
Robert Glover
Arts and crafts white tile tub/shower combo photo in Nashville with a drop-in sink, flat-panel cabinets, white cabinets and granite countertops
Arts and crafts white tile tub/shower combo photo in Nashville with a drop-in sink, flat-panel cabinets, white cabinets and granite countertops
8







