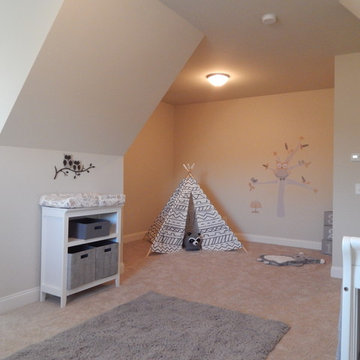Childrens' Room Ideas - Style: Craftsman
Refine by:
Budget
Sort by:Popular Today
41 - 60 of 346 photos
Item 1 of 3
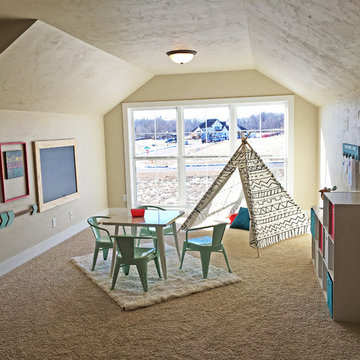
This bonus room is the perfect extra space for children to play in, a TV room or an extra bedroom.
Large arts and crafts gender-neutral carpeted kids' room photo in Other with beige walls
Large arts and crafts gender-neutral carpeted kids' room photo in Other with beige walls
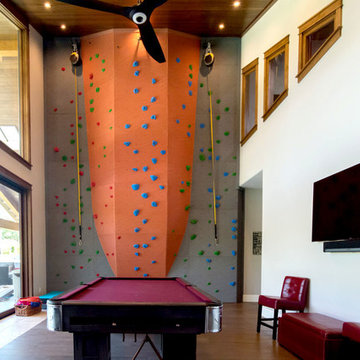
Larry Redman
Inspiration for a huge craftsman gender-neutral medium tone wood floor and gray floor kids' room remodel in Orange County with gray walls
Inspiration for a huge craftsman gender-neutral medium tone wood floor and gray floor kids' room remodel in Orange County with gray walls
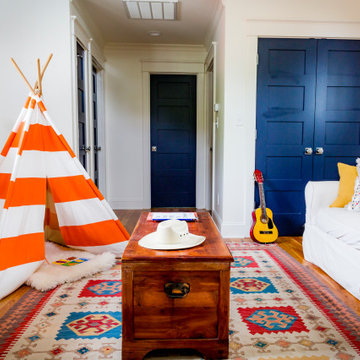
Craftsman play room
Inspiration for a craftsman gender-neutral light wood floor and brown floor kids' room remodel in Raleigh with white walls
Inspiration for a craftsman gender-neutral light wood floor and brown floor kids' room remodel in Raleigh with white walls
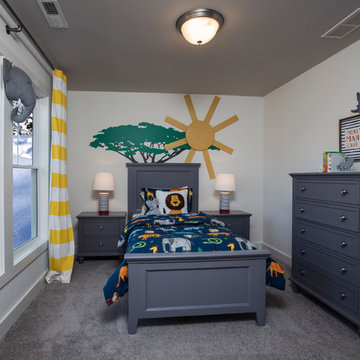
Kids' room - mid-sized craftsman boy carpeted and gray floor kids' room idea in Louisville with gray walls
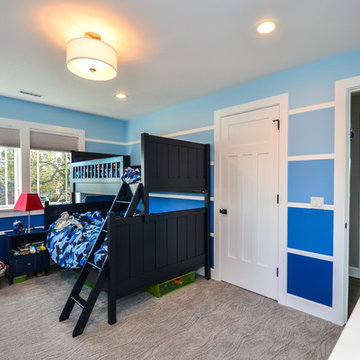
Inspiration for a large craftsman boy carpeted kids' room remodel in Seattle with blue walls
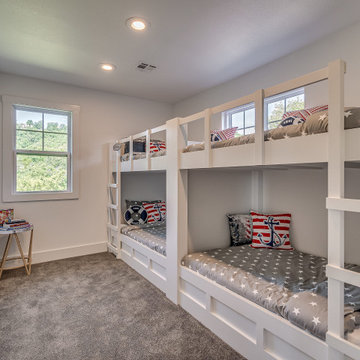
Lake house bunk room
Inspiration for a small craftsman gender-neutral carpeted and gray floor kids' room remodel with white walls
Inspiration for a small craftsman gender-neutral carpeted and gray floor kids' room remodel with white walls
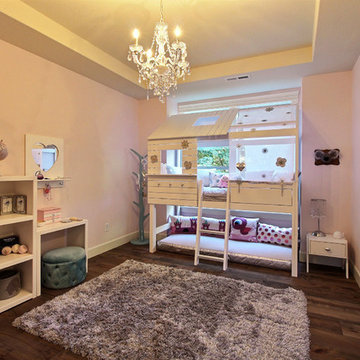
Paint by Sherwin Williams
Body Color - City Loft - SW 7631
Trim Color - Custom Color - SW 8975/3535
Master Suite & Guest Bath - Site White - SW 7070
Girls' Rooms & Bath - White Beet - SW 6287
Exposed Beams & Banister Stain - Banister Beige - SW 3128-B
Flooring & Tile by Macadam Floor & Design
Hardwood by Kentwood Floors
Hardwood Product Originals Series - Plateau in Brushed Hard Maple
Windows by Milgard Windows & Doors
Window Product Style Line® Series
Window Supplier Troyco - Window & Door
Window Treatments by Budget Blinds
Lighting by Destination Lighting
Fixtures by Crystorama Lighting
Interior Design by Tiffany Home Design
Custom Cabinetry & Storage by Northwood Cabinets
Customized & Built by Cascade West Development
Photography by ExposioHDR Portland
Original Plans by Alan Mascord Design Associates
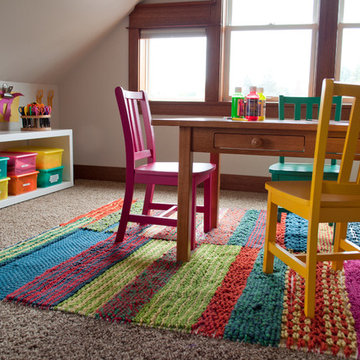
The goal for this light filled finished attic was to create a play space where two young boys could nurture and develop their creative and imaginative selves. A neutral tone was selected for the walls as a foundation for the bright pops of color added in furnishings, area rug and accessories throughout the room. We took advantage of the room’s interesting angles and created a custom chalk board that followed the lines of the ceiling. Magnetic circles from Land of Nod add a playful pop of color and perfect spot for magnetic wall play. A ‘Space Room’ behind the bike print fabric curtain is a favorite hideaway with a glow in the dark star filled ceiling and a custom litebrite wall. Custom Lego baseplate removable wall boards were designed and built to create a Flexible Lego Wall. The family was interested in the concept of a Lego wall but wanted to keep the space flexible for the future. The boards (designed by Jennifer Gardner Design) can be moved to the floor for Lego play and then easily hung back on the wall with a cleat system to display their 3-dimensional Lego creations! This room was great fun to design and we hope it will provide creative and imaginative play inspiration in the years to come!
Designed by: Jennifer Gardner Design
Photography by: Marcella Winspear
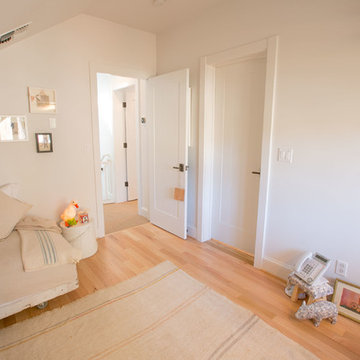
Kids' room - small craftsman gender-neutral medium tone wood floor kids' room idea in Other with white walls
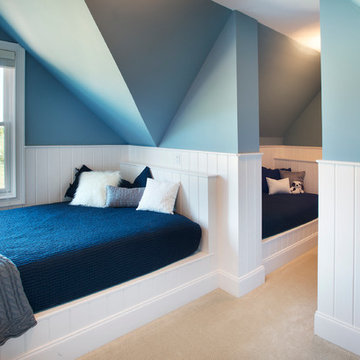
This bunk room carved out of typical attic space provides a scale just right for children to feel comfortable in.
Photo by Reed Brown
Kids' room - craftsman gender-neutral carpeted kids' room idea in Nashville with blue walls
Kids' room - craftsman gender-neutral carpeted kids' room idea in Nashville with blue walls
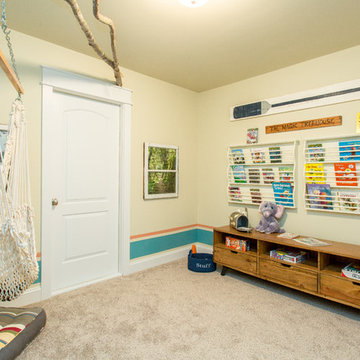
The perfect reading nook that brings the outdoors, indoors! To see more of the Lane floor plan visit: www.gomsh.com/the-lane
Photo by: Bryan Chavez
Kids' room - mid-sized craftsman gender-neutral carpeted kids' room idea in Richmond with beige walls
Kids' room - mid-sized craftsman gender-neutral carpeted kids' room idea in Richmond with beige walls
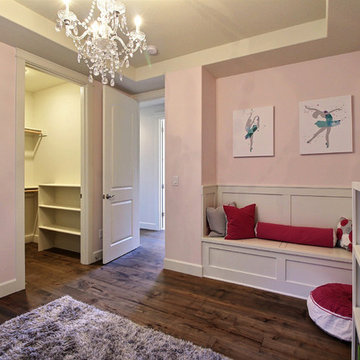
Paint by Sherwin Williams
Body Color - City Loft - SW 7631
Trim Color - Custom Color - SW 8975/3535
Master Suite & Guest Bath - Site White - SW 7070
Girls' Rooms & Bath - White Beet - SW 6287
Exposed Beams & Banister Stain - Banister Beige - SW 3128-B
Flooring & Tile by Macadam Floor & Design
Hardwood by Kentwood Floors
Hardwood Product Originals Series - Plateau in Brushed Hard Maple
Windows by Milgard Windows & Doors
Window Product Style Line® Series
Window Supplier Troyco - Window & Door
Window Treatments by Budget Blinds
Lighting by Destination Lighting
Fixtures by Crystorama Lighting
Interior Design by Tiffany Home Design
Custom Cabinetry & Storage by Northwood Cabinets
Customized & Built by Cascade West Development
Photography by ExposioHDR Portland
Original Plans by Alan Mascord Design Associates
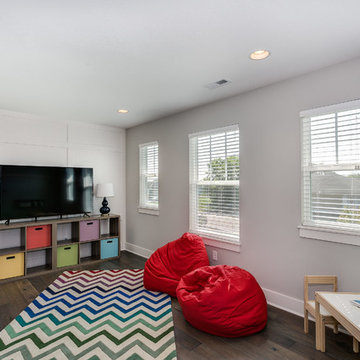
AEV Real Estate Photography
Mid-sized arts and crafts gender-neutral dark wood floor kids' room photo in Wichita with white walls
Mid-sized arts and crafts gender-neutral dark wood floor kids' room photo in Wichita with white walls
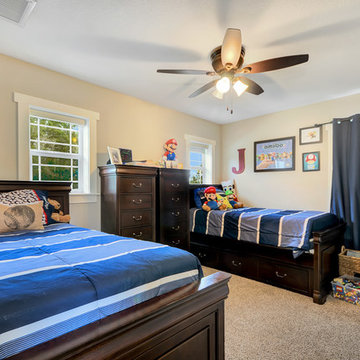
Photo by Fastpix
Mid-sized arts and crafts boy carpeted and beige floor kids' room photo in Tampa with beige walls
Mid-sized arts and crafts boy carpeted and beige floor kids' room photo in Tampa with beige walls
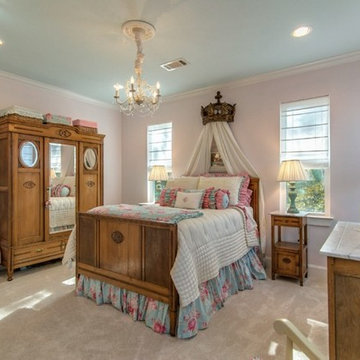
Inspiration for a large craftsman girl carpeted and beige floor kids' room remodel in Houston with pink walls
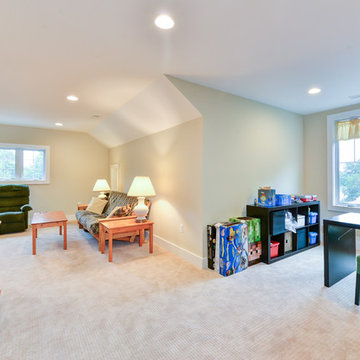
New construction with 2-car garage and third floor loft, over 5000 sq ft.
Inspiration for a large craftsman gender-neutral carpeted kids' room remodel with gray walls
Inspiration for a large craftsman gender-neutral carpeted kids' room remodel with gray walls
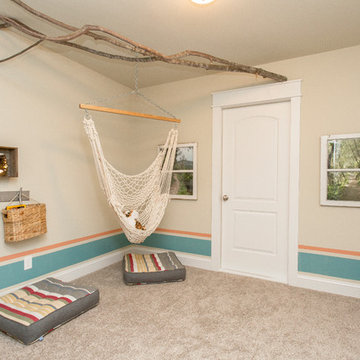
The perfect reading nook that brings the outdoors, indoors! To see more of the Lane floor plan visit: www.gomsh.com/the-lane
Photo by: Bryan Chavez
Example of a mid-sized arts and crafts gender-neutral carpeted kids' room design in Richmond with beige walls
Example of a mid-sized arts and crafts gender-neutral carpeted kids' room design in Richmond with beige walls
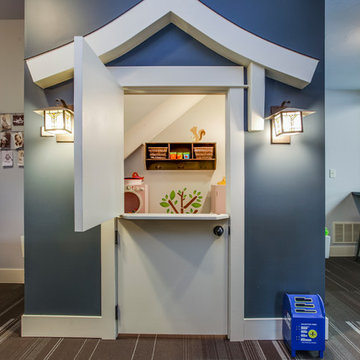
This craftsman home is built for a car fanatic and has a four car garage and a three car garage below. The house also takes advantage of the elevation to sneak a gym into the basement of the home, complete with climbing wall!
Childrens' Room Ideas - Style: Craftsman
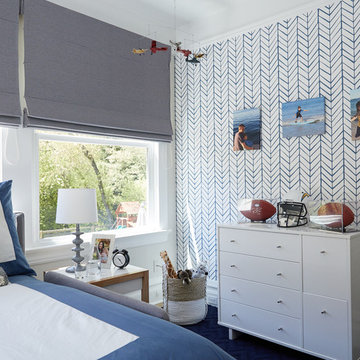
We had fun with this little one's room! A blue chevron wall paper helps make this space feel even larger and keeps some childish fun while still being easily grown into.
3






