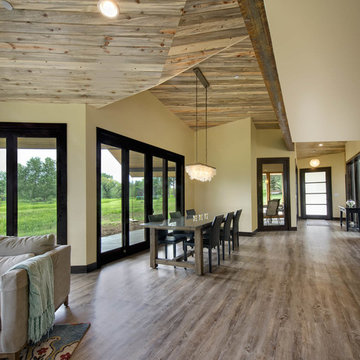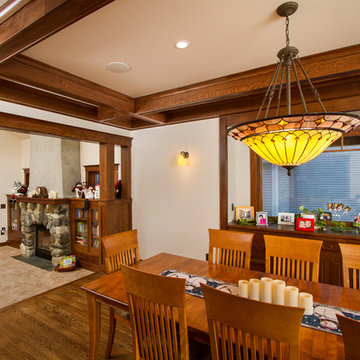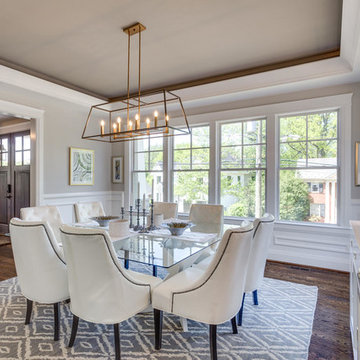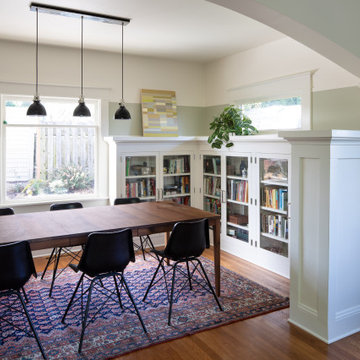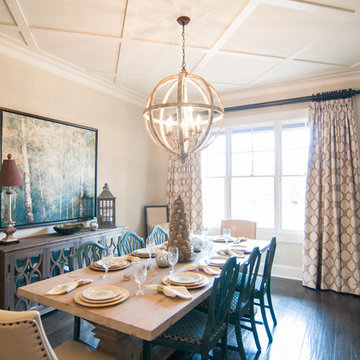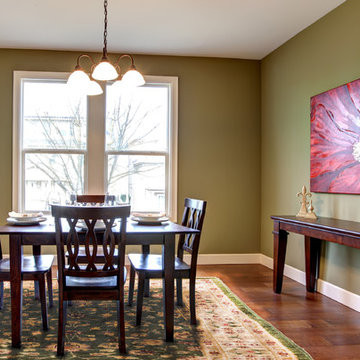Craftsman Dining Room Ideas
Refine by:
Budget
Sort by:Popular Today
181 - 200 of 17,787 photos
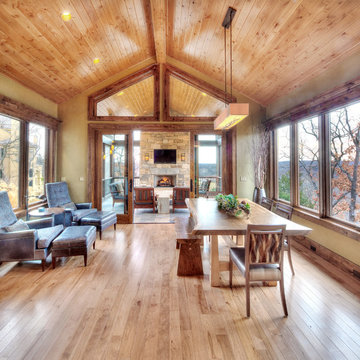
James Maidhof
Inspiration for a large craftsman dining room remodel in Kansas City
Inspiration for a large craftsman dining room remodel in Kansas City
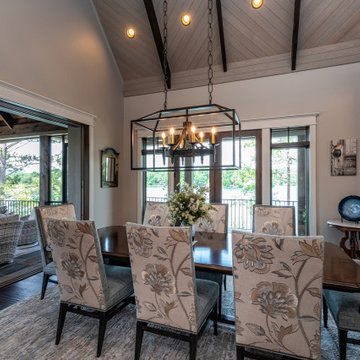
A stunning center dormer with arched window and decorative wood brackets cap the entry to this extraordinary hillside estate home plan. Exposed wood beams enhance the magnificent cathedral ceilings of the foyer, great room, dining room, master bedroom and screened porch, while ten-foot ceilings top the remainder of the first floor. The great room takes in scenic rear views through a wall of windows shared by the media/rec room. Fireplaces add warmth and ambience to the great room, media/rec room, screened porch and the master suite's study/sitting. The kitchen is complete with its center island cook-top, pantry and ample room for two or more cooks. A three-and-a-half-car garage allows space for storage or a golf cart.
Find the right local pro for your project
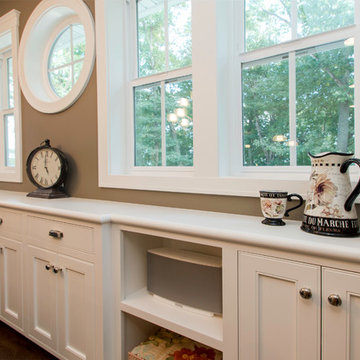
Exclusive House Plan 73345HS is a 3 bedroom 3.5 bath beauty with the master on main and a 4 season sun room that will be a favorite hangout.
The front porch is 12' deep making it a great spot for use as outdoor living space which adds to the 3,300+ sq. ft. inside.
Ready when you are. Where do YOU want to build?
Plans: http://bit.ly/73345hs
Photo Credit: Garrison Groustra
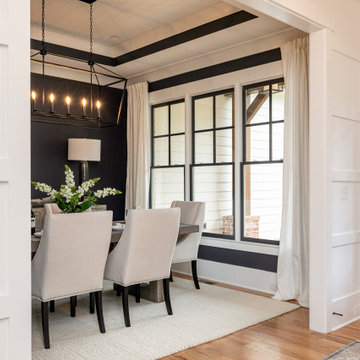
White parson chairs around a weathered grey rectangle table
Mid-sized arts and crafts medium tone wood floor, brown floor and shiplap ceiling enclosed dining room photo in Atlanta with black walls and no fireplace
Mid-sized arts and crafts medium tone wood floor, brown floor and shiplap ceiling enclosed dining room photo in Atlanta with black walls and no fireplace
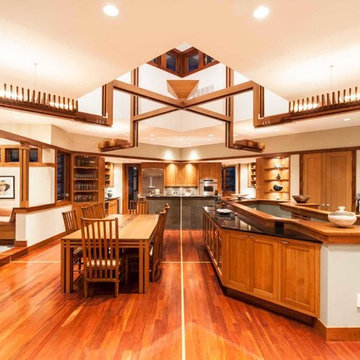
Sanjay Jani
Large arts and crafts medium tone wood floor and brown floor great room photo in Cedar Rapids with white walls and no fireplace
Large arts and crafts medium tone wood floor and brown floor great room photo in Cedar Rapids with white walls and no fireplace
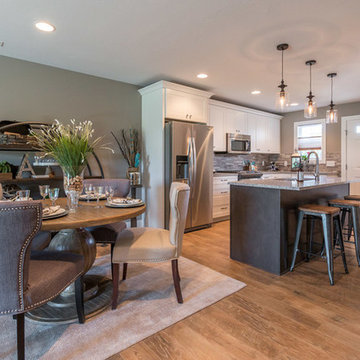
next door photo
Inspiration for a mid-sized craftsman light wood floor great room remodel in Grand Rapids with gray walls
Inspiration for a mid-sized craftsman light wood floor great room remodel in Grand Rapids with gray walls
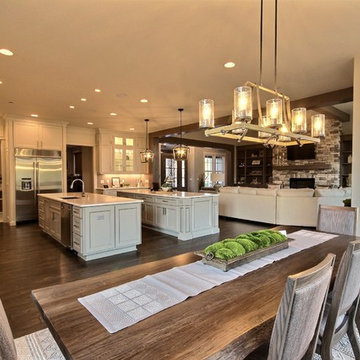
Paint Colors by Sherwin Williams
Interior Body Color : Agreeable Gray SW 7029
Interior Trim Color : Northwood Cabinets’ Jute
Interior Timber Stain : Northwood Cabinets’ Custom Jute
Flooring & Tile Supplied by Macadam Floor & Design
Hardwood by Provenza Floors
Hardwood Product : African Plains in Black River
Interior Design & Furnishings by Creative Interiors & Design
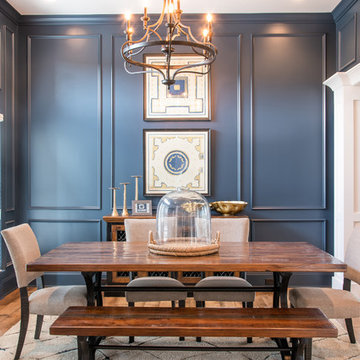
Stone and stucco combine with multiple gable peaks and an impressive, front entry to create stunning curb appeal for this European house plan. The grand foyer greets visitors on the inside, while the dining room and bedroom/study flank the foyer on both sides. Further along, the great room includes a cathedral ceiling, porch access and wall of windows to view outdoor scenery. The breakfast room and kitchen are also open to the great room and one another, simplifying mealtime. On the other side of the house plan, a large master suite was designed to pamper the homeowner. A bowed sitting area grants extra space in the bedroom, while the luxurious master bath features a corner shower, large soaking tub, his-and-her vanities and private privy. In the basement are three bedrooms, each with their own full bath, an added treat! A large rec room with fireplace completes the basement and provides an additional gathering space in the house plan.
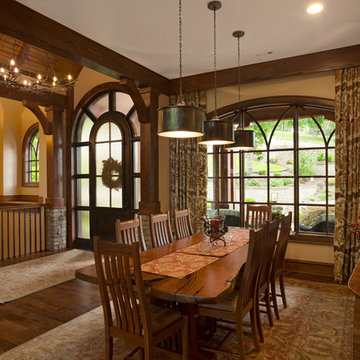
Janet Warlick, Camerworks
Large arts and crafts medium tone wood floor great room photo in Other with yellow walls
Large arts and crafts medium tone wood floor great room photo in Other with yellow walls
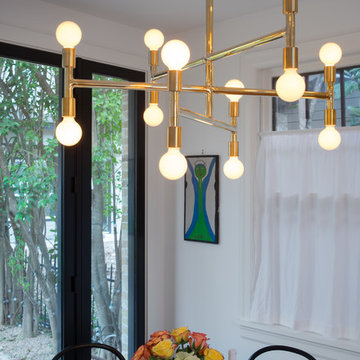
Whit Preston
Example of a small arts and crafts dark wood floor kitchen/dining room combo design in Austin with white walls
Example of a small arts and crafts dark wood floor kitchen/dining room combo design in Austin with white walls
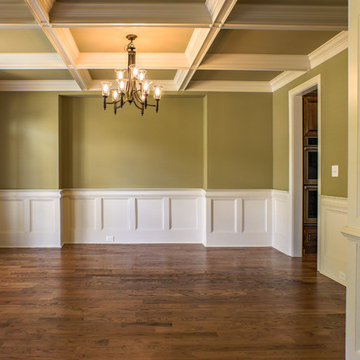
Inspiration for a large craftsman dark wood floor enclosed dining room remodel in Atlanta with green walls
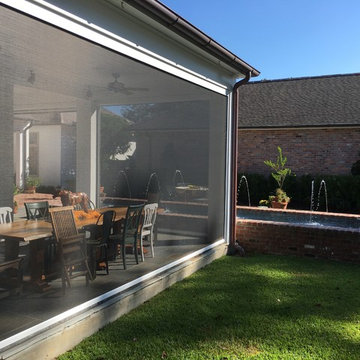
2 Outdoor Video Zones, 3 Outdoor Audio Zones, Lighting Control, Automated Phantom Shades, Video Surveillance Cameras
Dining room - mid-sized craftsman dining room idea in New Orleans
Dining room - mid-sized craftsman dining room idea in New Orleans
Craftsman Dining Room Ideas
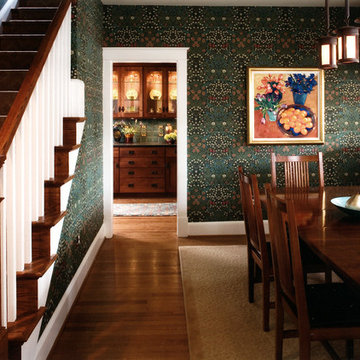
Example of an arts and crafts medium tone wood floor enclosed dining room design in DC Metro with multicolored walls
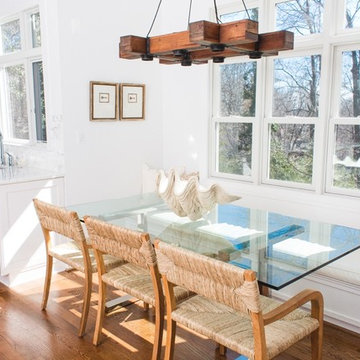
Kitchen/dining room combo - craftsman medium tone wood floor kitchen/dining room combo idea in Los Angeles with white walls
10






