Craftsman Dining Room with a Standard Fireplace Ideas
Refine by:
Budget
Sort by:Popular Today
1 - 20 of 558 photos
Item 1 of 3
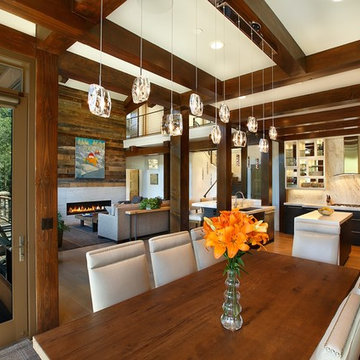
Example of a large arts and crafts light wood floor great room design in Salt Lake City with white walls, a standard fireplace and a stone fireplace

Paint by Sherwin Williams
Body Color - City Loft - SW 7631
Trim Color - Custom Color - SW 8975/3535
Master Suite & Guest Bath - Site White - SW 7070
Girls' Rooms & Bath - White Beet - SW 6287
Exposed Beams & Banister Stain - Banister Beige - SW 3128-B
Gas Fireplace by Heat & Glo
Flooring & Tile by Macadam Floor & Design
Hardwood by Kentwood Floors
Hardwood Product Originals Series - Plateau in Brushed Hard Maple
Kitchen Backsplash by Tierra Sol
Tile Product - Tencer Tiempo in Glossy Shadow
Kitchen Backsplash Accent by Walker Zanger
Tile Product - Duquesa Tile in Jasmine
Sinks by Decolav
Slab Countertops by Wall to Wall Stone Corp
Kitchen Quartz Product True North Calcutta
Master Suite Quartz Product True North Venato Extra
Girls' Bath Quartz Product True North Pebble Beach
All Other Quartz Product True North Light Silt
Windows by Milgard Windows & Doors
Window Product Style Line® Series
Window Supplier Troyco - Window & Door
Window Treatments by Budget Blinds
Lighting by Destination Lighting
Fixtures by Crystorama Lighting
Interior Design by Tiffany Home Design
Custom Cabinetry & Storage by Northwood Cabinets
Customized & Built by Cascade West Development
Photography by ExposioHDR Portland
Original Plans by Alan Mascord Design Associates
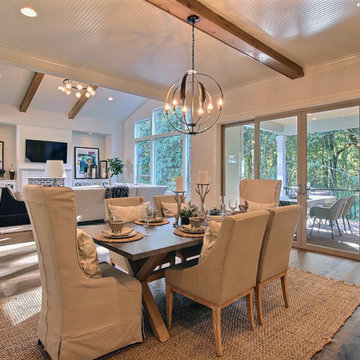
Paint by Sherwin Williams
Body Color - City Loft - SW 7631
Trim Color - Custom Color - SW 8975/3535
Master Suite & Guest Bath - Site White - SW 7070
Girls' Rooms & Bath - White Beet - SW 6287
Exposed Beams & Banister Stain - Banister Beige - SW 3128-B
Gas Fireplace by Heat & Glo
Flooring & Tile by Macadam Floor & Design
Hardwood by Kentwood Floors
Hardwood Product Originals Series - Plateau in Brushed Hard Maple
Kitchen Backsplash by Tierra Sol
Tile Product - Tencer Tiempo in Glossy Shadow
Kitchen Backsplash Accent by Walker Zanger
Tile Product - Duquesa Tile in Jasmine
Sinks by Decolav
Slab Countertops by Wall to Wall Stone Corp
Kitchen Quartz Product True North Calcutta
Master Suite Quartz Product True North Venato Extra
Girls' Bath Quartz Product True North Pebble Beach
All Other Quartz Product True North Light Silt
Windows by Milgard Windows & Doors
Window Product Style Line® Series
Window Supplier Troyco - Window & Door
Window Treatments by Budget Blinds
Lighting by Destination Lighting
Fixtures by Crystorama Lighting
Interior Design by Tiffany Home Design
Custom Cabinetry & Storage by Northwood Cabinets
Customized & Built by Cascade West Development
Photography by ExposioHDR Portland
Original Plans by Alan Mascord Design Associates
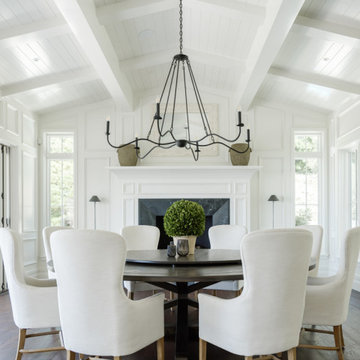
t may be hard to tell from the photos but this custom round dining table is huge! We created this for our client to be 8.5 feet in diameter. The lazy Susan that sits on top of it is actually 5 feet in diameter. But in the space, it was absolutely perfect.
The groove around the perimeter is a subtle but nice detail that draws your eye in. The base is reinforced with floating mortise and tenon joinery and the underside of the table is laced with large steel c channels to keep the large table top flat over time.
The dark and rich finish goes beautifully with the classic paneled bright interior of the home.
This dining table was hand made in San Diego, California.
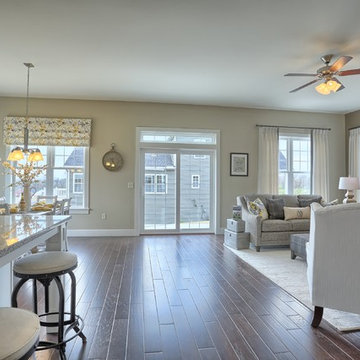
The Laurel Model open floor plan.
Mid-sized arts and crafts dark wood floor kitchen/dining room combo photo in Other with a stone fireplace, beige walls and a standard fireplace
Mid-sized arts and crafts dark wood floor kitchen/dining room combo photo in Other with a stone fireplace, beige walls and a standard fireplace
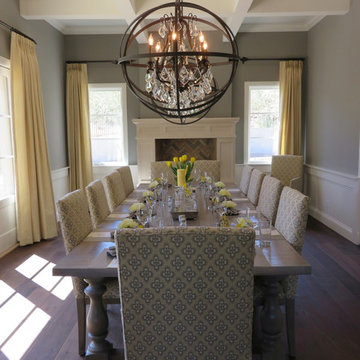
Wow!! One of our favorite dining rooms ever!! Such a beautiful space and so welcoming. Love the splash of yellow for spring!
Dining room - large craftsman medium tone wood floor dining room idea in Phoenix with gray walls, a standard fireplace and a wood fireplace surround
Dining room - large craftsman medium tone wood floor dining room idea in Phoenix with gray walls, a standard fireplace and a wood fireplace surround
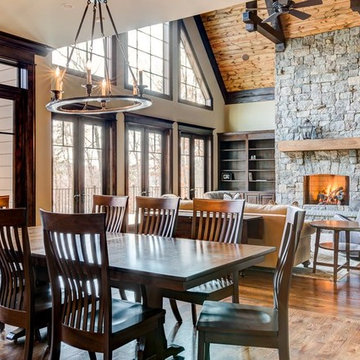
Kevin Meechan
Large arts and crafts dark wood floor great room photo in Atlanta with beige walls, a standard fireplace and a stone fireplace
Large arts and crafts dark wood floor great room photo in Atlanta with beige walls, a standard fireplace and a stone fireplace
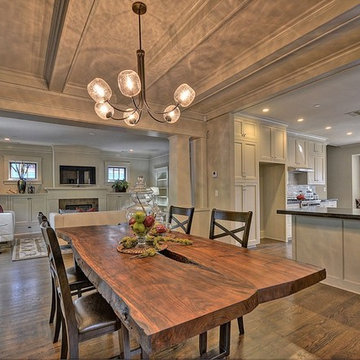
Arts and crafts medium tone wood floor dining room photo in Other with gray walls, a standard fireplace and a stone fireplace
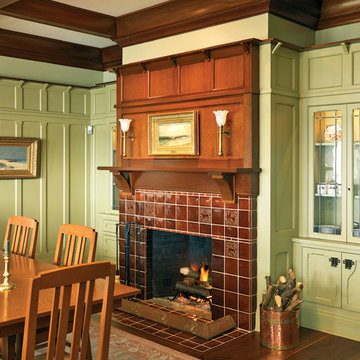
This project was an historic renovation located on Narragansett Point in Newport, RI returning the structure to a single family house. The stunning porch running the length of the first floor and overlooking the bay served as the focal point for the design work. The view of the bay from the great octagon living room and outdoor porch is the heart of this waterfront home. The exterior was restored to 19th century character. Craftsman inspired details directed the character of the interiors. The entry hall is paneled in butternut, a traditional material for boat interiors.
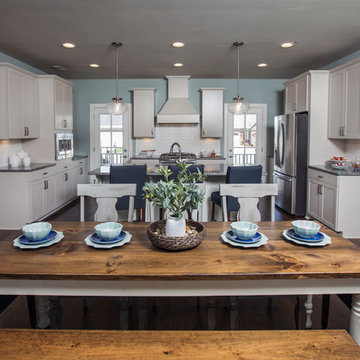
Inspiration for a mid-sized craftsman dark wood floor and brown floor great room remodel in Other with a standard fireplace and a tile fireplace
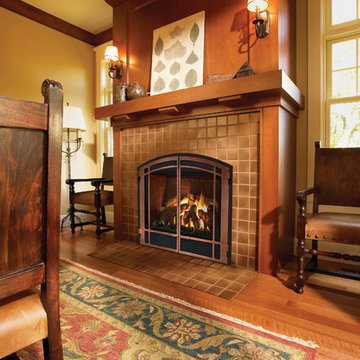
Great room - mid-sized craftsman medium tone wood floor and brown floor great room idea in Other with beige walls, a standard fireplace and a tile fireplace
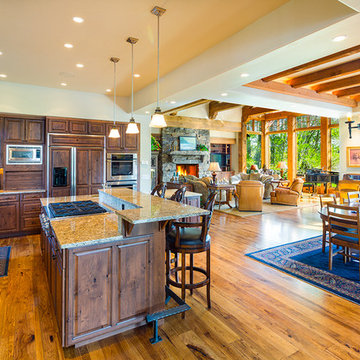
Preferred open floor plan creates an airy feel, while maintaining alcoves for comfort. Photos by Karl Neumann
Inspiration for a huge craftsman medium tone wood floor kitchen/dining room combo remodel in Other with beige walls, a standard fireplace and a stone fireplace
Inspiration for a huge craftsman medium tone wood floor kitchen/dining room combo remodel in Other with beige walls, a standard fireplace and a stone fireplace
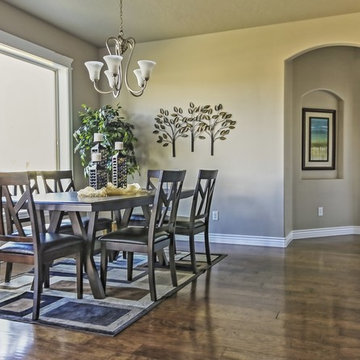
Inspiration for a mid-sized craftsman medium tone wood floor great room remodel in Boise with beige walls, a standard fireplace and a stone fireplace
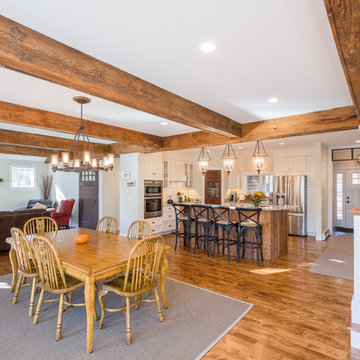
Photo by Jack Michaud
Great room - mid-sized craftsman medium tone wood floor great room idea in Portland Maine with white walls, a standard fireplace and a brick fireplace
Great room - mid-sized craftsman medium tone wood floor great room idea in Portland Maine with white walls, a standard fireplace and a brick fireplace
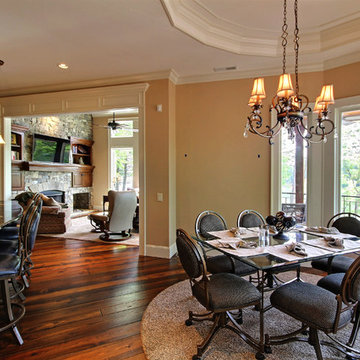
KMPICS.COM
Kitchen/dining room combo - large craftsman dark wood floor kitchen/dining room combo idea in Atlanta with beige walls, a standard fireplace and a stone fireplace
Kitchen/dining room combo - large craftsman dark wood floor kitchen/dining room combo idea in Atlanta with beige walls, a standard fireplace and a stone fireplace
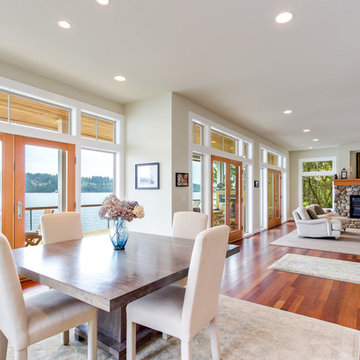
Caleb Melvin Photography
Arts and crafts medium tone wood floor great room photo in Seattle with a standard fireplace and a stone fireplace
Arts and crafts medium tone wood floor great room photo in Seattle with a standard fireplace and a stone fireplace
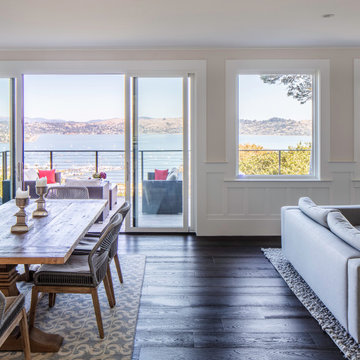
View from cooktop toward north showing Richardson Bay and Mount Tam off to the left. Original plan had a wall (running behind sofa) dividing DIning Room from Living Room. Exterior deck was in disrepair so it was rebuilt with new PT joists, ipe surface and cable railing. All windows in north wall raised to 8' headers. New sliding doors at each end of Great Room allow in-and-out circulation when entertaining.
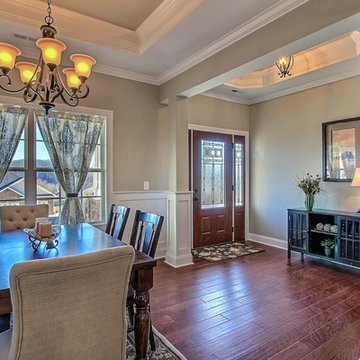
Inspiration for a mid-sized craftsman medium tone wood floor great room remodel in Other with beige walls, a standard fireplace and a stone fireplace
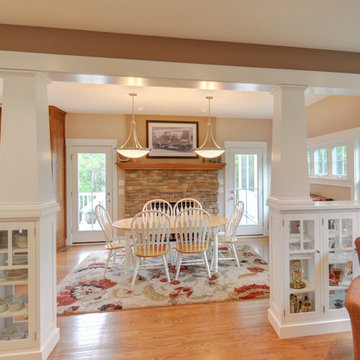
Photography by Jamee Parish Architects, LLC
Designed by Jamee Parish, AIA, NCARB while at RTA Studio
Kitchen/dining room combo - mid-sized craftsman medium tone wood floor kitchen/dining room combo idea in Columbus with beige walls, a standard fireplace and a stone fireplace
Kitchen/dining room combo - mid-sized craftsman medium tone wood floor kitchen/dining room combo idea in Columbus with beige walls, a standard fireplace and a stone fireplace
Craftsman Dining Room with a Standard Fireplace Ideas
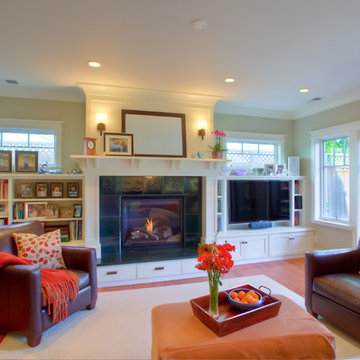
Great room - mid-sized craftsman light wood floor great room idea in San Francisco with beige walls, a standard fireplace and a stone fireplace
1





