Craftsman Entryway with Gray Walls Ideas
Refine by:
Budget
Sort by:Popular Today
161 - 180 of 1,024 photos
Item 1 of 3
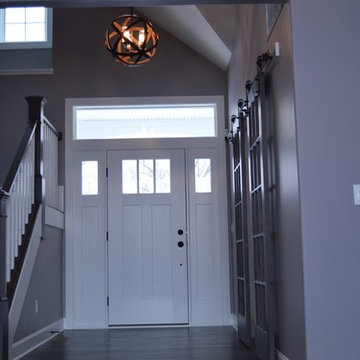
Large arts and crafts dark wood floor and brown floor entryway photo in Other with gray walls and a white front door
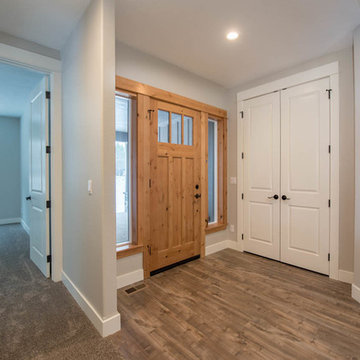
Kayleen Gill
Inspiration for a mid-sized craftsman dark wood floor and brown floor entryway remodel in Other with gray walls and a medium wood front door
Inspiration for a mid-sized craftsman dark wood floor and brown floor entryway remodel in Other with gray walls and a medium wood front door
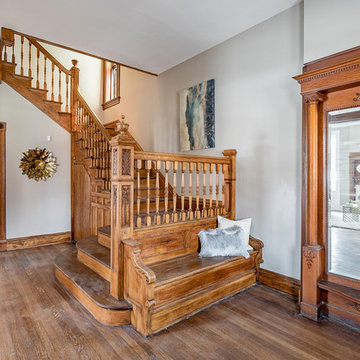
Entry foyer opens up to the home's original antique mirror and historic wooden staircase both with custom millwork preserved.
Inspiration for a mid-sized craftsman medium tone wood floor and brown floor entryway remodel in St Louis with a light wood front door and gray walls
Inspiration for a mid-sized craftsman medium tone wood floor and brown floor entryway remodel in St Louis with a light wood front door and gray walls
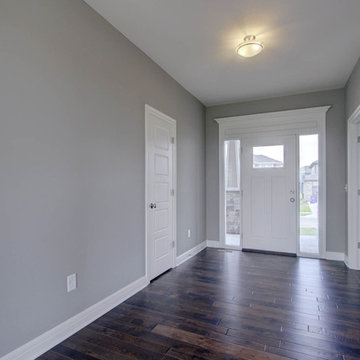
Inspiration for a craftsman dark wood floor and brown floor single front door remodel in Kansas City with gray walls and a white front door
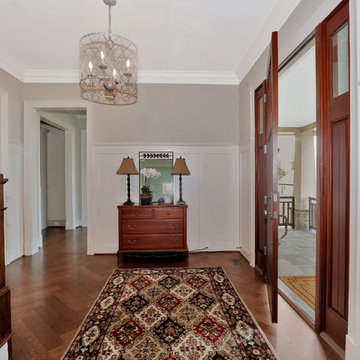
A simple entry way invites you directly into the living room. Iron and wood stair railings and herringbone wood floors create character in the space, as does detailed wainscoting and trim detailed ceilings.
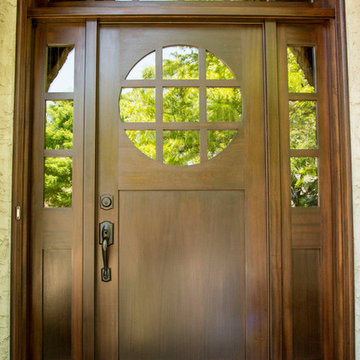
Custom Mahogany entry door
Mid-sized arts and crafts entryway photo in Kansas City with gray walls and a dark wood front door
Mid-sized arts and crafts entryway photo in Kansas City with gray walls and a dark wood front door
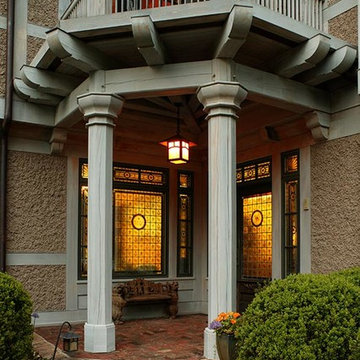
Hand painted leaded glass windows at the entry echo a William Morris motif. David Dietrich Photographer
Entryway - large craftsman brick floor entryway idea in Other with gray walls and a dark wood front door
Entryway - large craftsman brick floor entryway idea in Other with gray walls and a dark wood front door
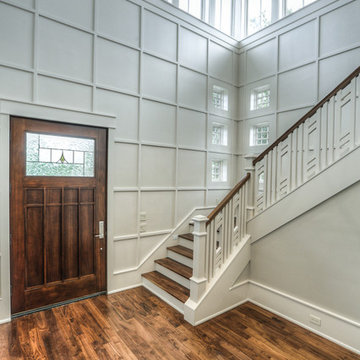
Inspiration for a large craftsman medium tone wood floor entryway remodel in Houston with gray walls and a dark wood front door
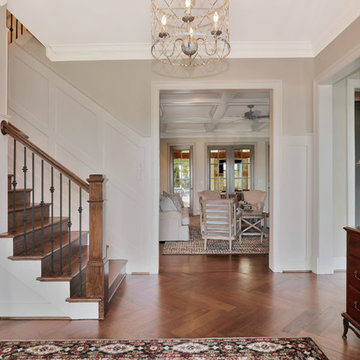
A simple entry way invites you directly into the living room. Iron and wood stair railings and herringbone wood floors create character in the space, as does detailed wainscoting and trim detailed ceilings.
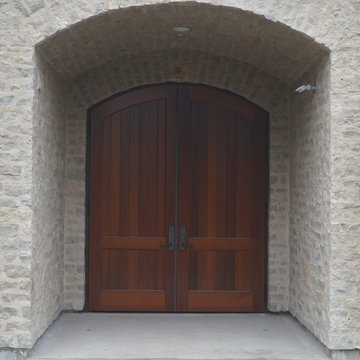
Ryan Gentry
Example of an arts and crafts front door design in San Francisco with gray walls
Example of an arts and crafts front door design in San Francisco with gray walls
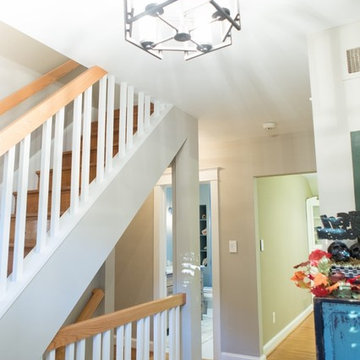
The entry foyer was originally narrow and cramped, due to an enclosed staircase on the left when you walked in. Our team left the stairs in place but opened up the wall and created railings going up and down the stairs instead, to expand the feel of the space.
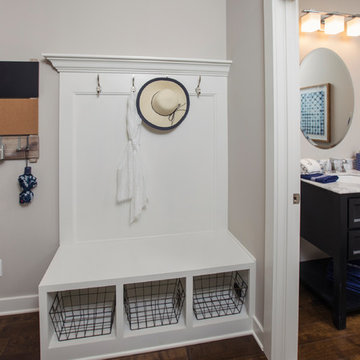
Example of a mid-sized arts and crafts dark wood floor and brown floor mudroom design in Other with gray walls
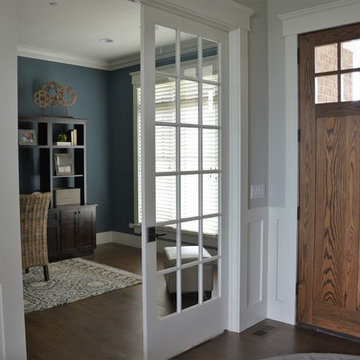
A true "Craftsman" style complete with a marvelous front porch and true Craftsman trim detailing throughout!
Entryway - mid-sized craftsman dark wood floor and brown floor entryway idea in Chicago with gray walls and a medium wood front door
Entryway - mid-sized craftsman dark wood floor and brown floor entryway idea in Chicago with gray walls and a medium wood front door
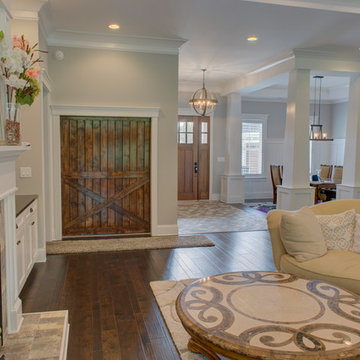
Example of an arts and crafts medium tone wood floor entryway design in Other with gray walls and a medium wood front door
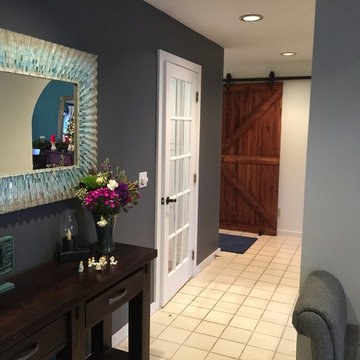
Foyer - mid-sized craftsman ceramic tile and white floor foyer idea in Cleveland with gray walls
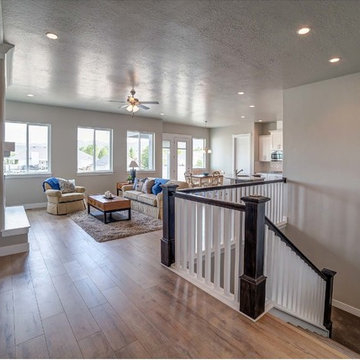
Walking in from the entry to this beautiful open space.
Example of an arts and crafts light wood floor single front door design in Salt Lake City with gray walls
Example of an arts and crafts light wood floor single front door design in Salt Lake City with gray walls
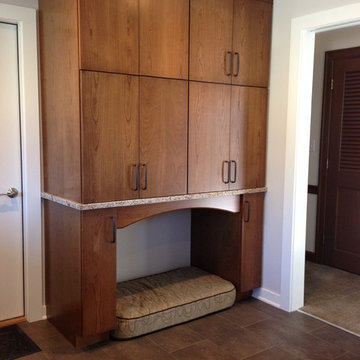
This project involve a renovation of the kitchen and surrounding areas, with accommodation for the family pets. Elaborate cabinetry was used in the kitchen, with brown wood used for the surrounding areas that included storage space and a dog bath.
Photo by Adam Abrams, CKD
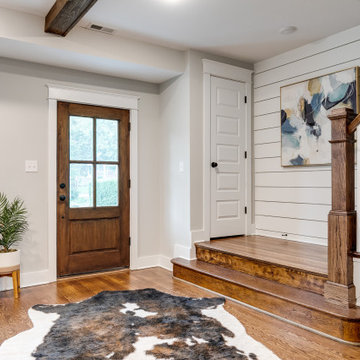
This gorgeous renovation has been designed and built by Richmond Hill Design + Build and offers a floor plan that suits today’s lifestyle. This home sits on a huge corner lot and features over 3,000 sq. ft. of living space, a fenced-in backyard with a deck and a 2-car garage with off street parking! A spacious living room greets you and showcases the shiplap accent walls, exposed beams and original fireplace. An addition to the home provides an office space with a vaulted ceiling and exposed brick wall. The first floor bedroom is spacious and has a full bath that is accessible through the mud room in the rear of the home, as well. Stunning open kitchen boasts floating shelves, breakfast bar, designer light fixtures, shiplap accent wall and a dining area. A wide staircase leads you upstairs to 3 additional bedrooms, a hall bath and an oversized laundry room. The master bedroom offers 3 closets, 1 of which is a walk-in. The en-suite has been thoughtfully designed and features tile floors, glass enclosed tile shower, dual vanity and plenty of natural light. A finished basement gives you additional entertaining space with a wet bar and half bath. Must-see quality build!
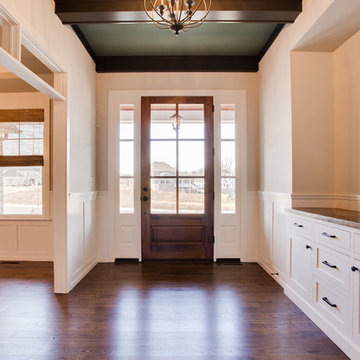
Entry way with custom console table built-in and over sized wooden front door with side lights.
Photos by Rachel Gross
Arts and crafts medium tone wood floor single front door photo in Other with gray walls and a medium wood front door
Arts and crafts medium tone wood floor single front door photo in Other with gray walls and a medium wood front door
Craftsman Entryway with Gray Walls Ideas
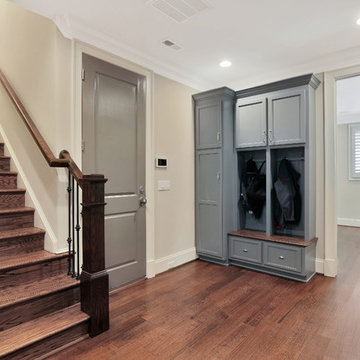
The back entryway that the family uses serves as a mudroom with hanging and cabinet storage to keep all the mess at bay.
Large arts and crafts dark wood floor mudroom photo in Richmond with gray walls and a dark wood front door
Large arts and crafts dark wood floor mudroom photo in Richmond with gray walls and a dark wood front door
9





