Craftsman Family Room with a Bar Ideas
Refine by:
Budget
Sort by:Popular Today
21 - 40 of 170 photos
Item 1 of 3
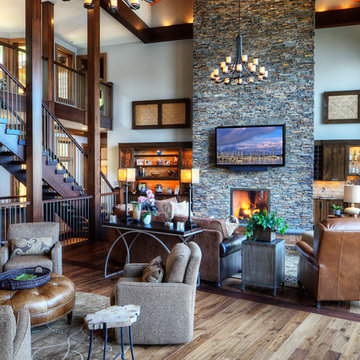
Large arts and crafts open concept medium tone wood floor and brown floor family room photo in Boston with a bar, white walls, a standard fireplace, a stone fireplace and a wall-mounted tv
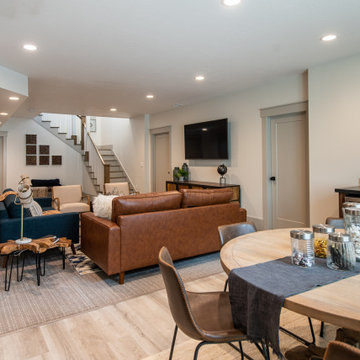
Example of a mid-sized arts and crafts enclosed carpeted and beige floor family room design in Salt Lake City with a bar, white walls, no fireplace and a wall-mounted tv
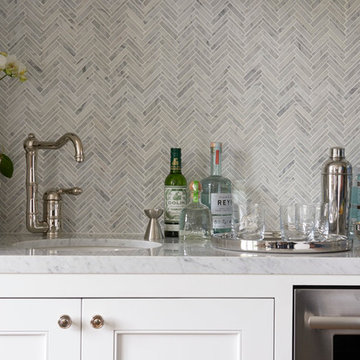
Family Room Bar
Bartop: Bianco Gioia Extra 2cm Polished Marble
Backsplash: Jet Set Carrara Lounge
by Robert Frank
Arts and crafts family room photo in Los Angeles with a bar
Arts and crafts family room photo in Los Angeles with a bar
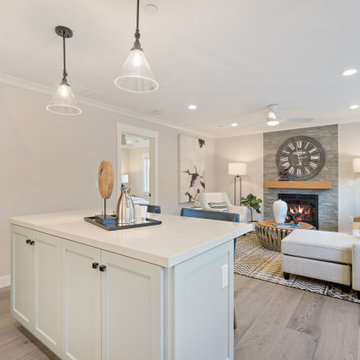
2019 -- Complete re-design and re-build of this 1,600 square foot home including a brand new 600 square foot Guest House located in the Willow Glen neighborhood of San Jose, CA.
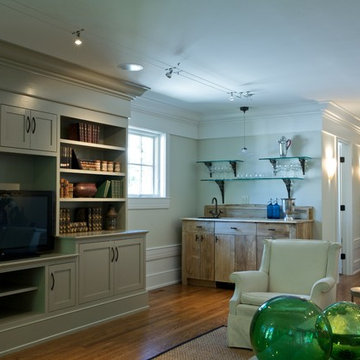
Fairfield County Award Winning Architect
Large arts and crafts open concept medium tone wood floor family room photo in New York with a bar, beige walls, no fireplace and a media wall
Large arts and crafts open concept medium tone wood floor family room photo in New York with a bar, beige walls, no fireplace and a media wall
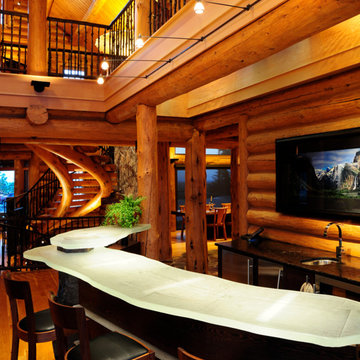
Inspiration for a mid-sized craftsman open concept medium tone wood floor and brown floor family room remodel in Seattle with a bar, brown walls and a wall-mounted tv
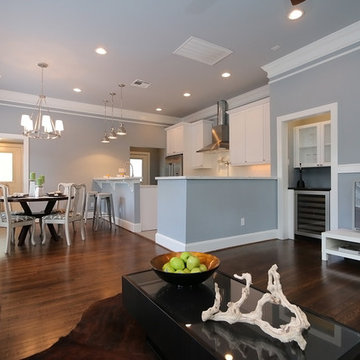
Inspiration for a mid-sized craftsman open concept dark wood floor family room remodel in Houston with a bar, blue walls, no fireplace and a tv stand
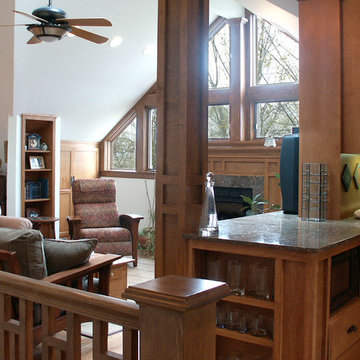
Photography by Tom Gatlin
Family room - craftsman enclosed medium tone wood floor family room idea in Nashville with a bar, white walls, a standard fireplace and a tv stand
Family room - craftsman enclosed medium tone wood floor family room idea in Nashville with a bar, white walls, a standard fireplace and a tv stand
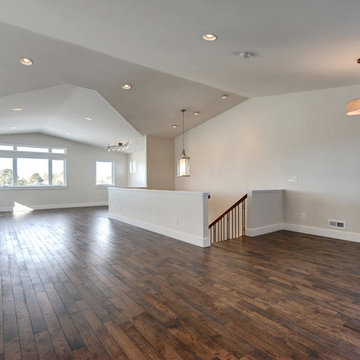
New residential project completed in Parker, Colorado in early 2016 This project is well sited to take advantage of tremendous views to the west of the Rampart Range and Pikes Peak. A contemporary home with a touch of craftsman styling incorporating a Wrap Around porch along the Southwest corner of the house.
Photographer: Nathan Strauch at Hot Shot Pros
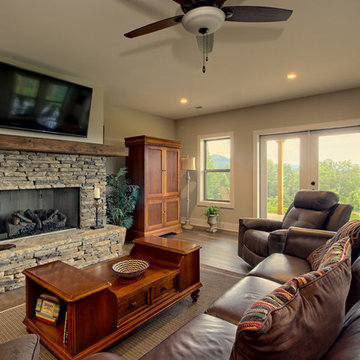
This Craftsman Family Room features a cultured stone fireplace, stained timber mantel, luxury vinyl flooring and French Doors leading to a walk-out patio.
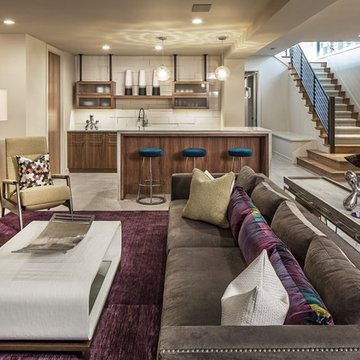
Family room - large craftsman open concept concrete floor family room idea in Omaha with a bar, beige walls, a two-sided fireplace, a stone fireplace and a media wall
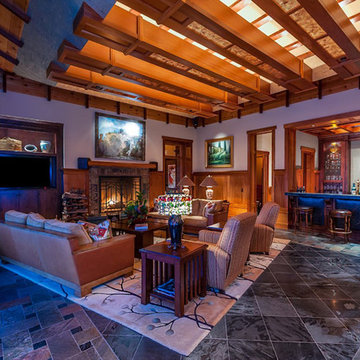
Gorgeous mixed tile flooring, Craftsman style wooden ceiling details, cozy furniture, a home bar, and a game table complete this family room.
Inspiration for a large craftsman open concept marble floor and multicolored floor family room remodel in San Diego with a bar, beige walls, a standard fireplace, a tile fireplace and a media wall
Inspiration for a large craftsman open concept marble floor and multicolored floor family room remodel in San Diego with a bar, beige walls, a standard fireplace, a tile fireplace and a media wall
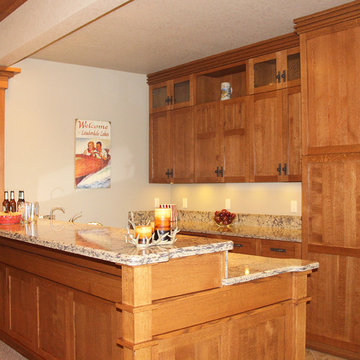
The warmth of craftsman style cabinetry was used in the lower level recreation room. Cambria "Lincolnshire" was chosen for the the countertop material.
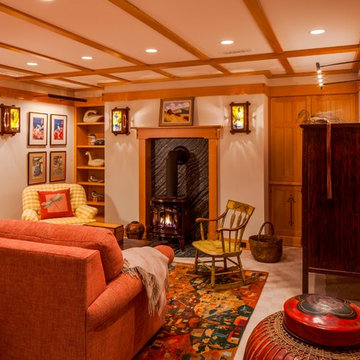
Family Room and Lounge off the Cinema
Brian Vanden Brink Photographer
Inspiration for a mid-sized craftsman enclosed beige floor family room remodel in Portland Maine with a bar, beige walls, no fireplace, a stone fireplace and a concealed tv
Inspiration for a mid-sized craftsman enclosed beige floor family room remodel in Portland Maine with a bar, beige walls, no fireplace, a stone fireplace and a concealed tv
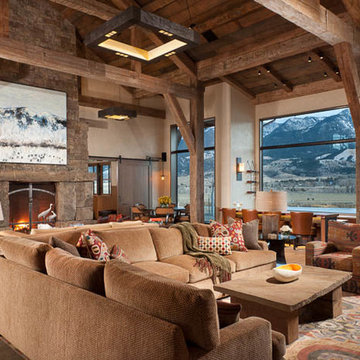
Family room - huge craftsman open concept light wood floor family room idea in Other with a bar, beige walls, a standard fireplace and a stone fireplace
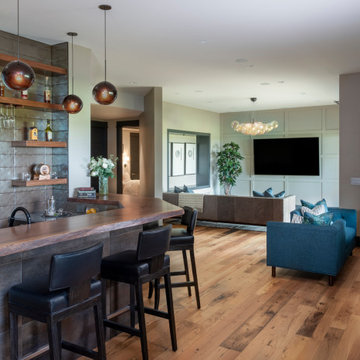
Inspiration for a large craftsman open concept light wood floor and multicolored floor family room remodel in Denver with a bar, multicolored walls, a two-sided fireplace, a tile fireplace and a wall-mounted tv
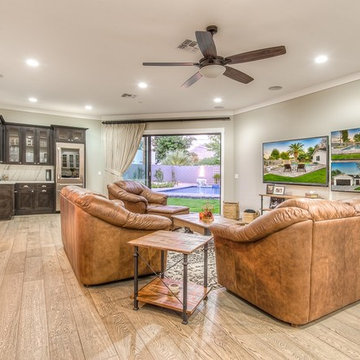
Large arts and crafts open concept medium tone wood floor family room photo in Phoenix with a bar, gray walls, no fireplace and a wall-mounted tv
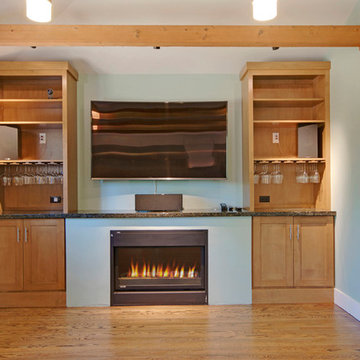
Susan Smith
Mid-sized arts and crafts open concept medium tone wood floor family room photo in San Francisco with a bar, green walls, a standard fireplace, a metal fireplace and a media wall
Mid-sized arts and crafts open concept medium tone wood floor family room photo in San Francisco with a bar, green walls, a standard fireplace, a metal fireplace and a media wall
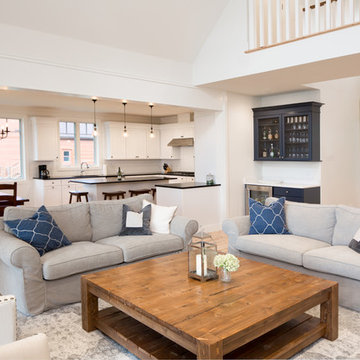
Family room - craftsman open concept light wood floor family room idea in Other with a bar and white walls
Craftsman Family Room with a Bar Ideas

This handsome modern craftsman kitchen features Rutt’s door style by the same name, Modern Craftsman, for a look that is both timeless and contemporary. Features include open shelving, oversized island, and a wet bar in the living area.
design by Kitchen Distributors
photos by Emily Minton Redfield Photography
2





