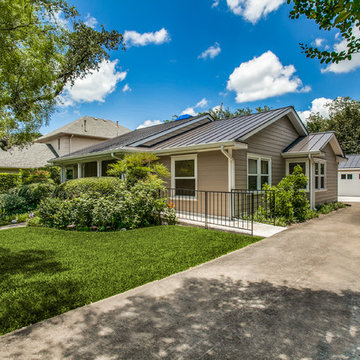Refine by:
Budget
Sort by:Popular Today
141 - 160 of 389 photos
Item 1 of 3
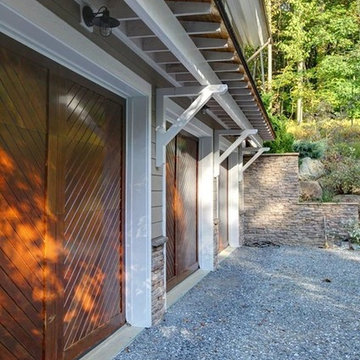
Large arts and crafts detached three-car garage workshop photo in Other
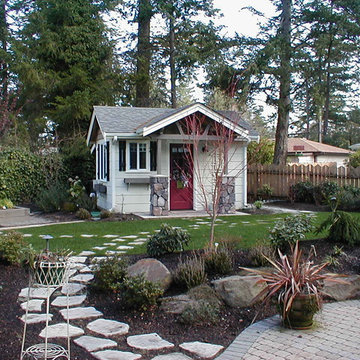
Custom art studio built to compliment whole house remodel
Inspiration for a small craftsman detached studio / workshop shed remodel in Seattle
Inspiration for a small craftsman detached studio / workshop shed remodel in Seattle
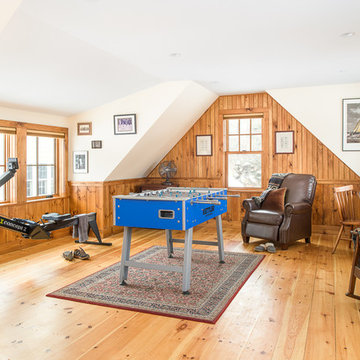
Ryan Bent
Garage workshop - mid-sized craftsman detached two-car garage workshop idea in Burlington
Garage workshop - mid-sized craftsman detached two-car garage workshop idea in Burlington
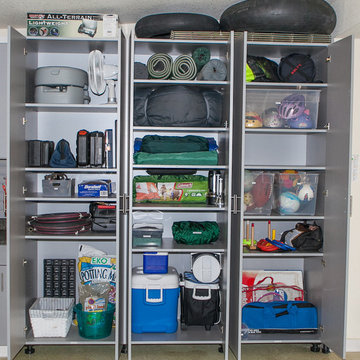
Located in Colorado. We will travel.
Storage solution provided by the Closet Factory.
Budget varies.
Mid-sized arts and crafts garage workshop photo in Denver
Mid-sized arts and crafts garage workshop photo in Denver
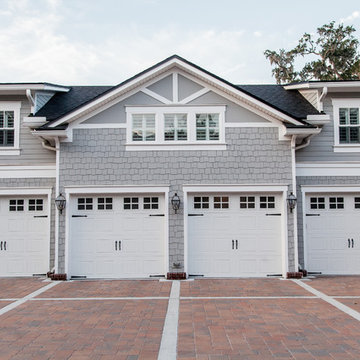
Built by:
J.A. Long, Inc
Design Builders
Inspiration for a large craftsman four-car garage workshop remodel in Jacksonville
Inspiration for a large craftsman four-car garage workshop remodel in Jacksonville
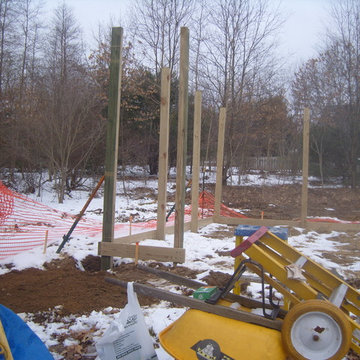
Empire Construction Enterprises, LLC
Inspiration for a mid-sized craftsman detached two-car garage workshop remodel in Grand Rapids
Inspiration for a mid-sized craftsman detached two-car garage workshop remodel in Grand Rapids
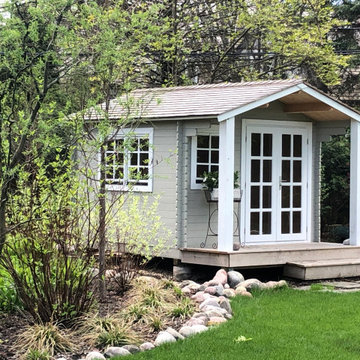
This wooden shed is gorgeous inside and out. Finished wood interior looks very cozy, and does not need any additional work - you can move in as soon as the shed is up!
The shed is customized on the 10x10 shed base by choosing cottage facade, adding double window, canopy and selecting T&G floor and roof kit for a complete look. You can find the shed at https://woodenshedkits.com/products/10-ft-x-10-ft-wooden-shed-kit
We finished the shed with ceder shingles, and added custom colons so the shed looks similar to a craftsman style house that this shed is adjacent to.
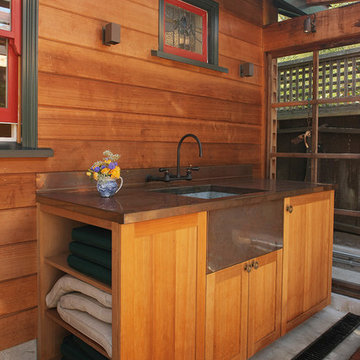
Photo by Langdon Clay
Inspiration for a small craftsman detached studio / workshop shed remodel in San Francisco
Inspiration for a small craftsman detached studio / workshop shed remodel in San Francisco
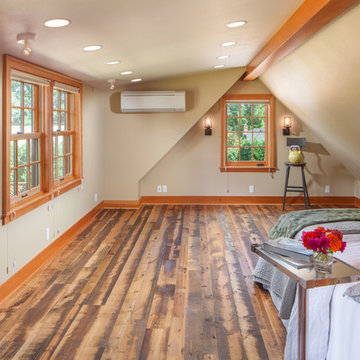
The homeowner of this old, detached garage wanted to create a functional living space with a kitchen, bathroom and second-story bedroom, while still maintaining a functional garage space. We salvaged hickory wood for the floors and built custom fir cabinets in the kitchen with patchwork tile backsplash and energy efficient appliances. As a historical home but without historical requirements, we had fun blending era-specific elements like traditional wood windows, French doors, and wood garage doors with modern elements like solar panels on the roof and accent lighting in the stair risers. In preparation for the next phase of construction (a full kitchen remodel and addition to the main house), we connected the plumbing between the main house and carriage house to make the project more cost-effective. We also built a new gate with custom stonework to match the trellis, expanded the patio between the main house and garage, and installed a gas fire pit to seamlessly tie the structures together and provide a year-round outdoor living space.
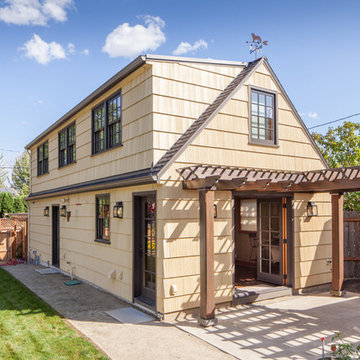
The homeowner of this old, detached garage wanted to create a functional living space with a kitchen, bathroom and second-story bedroom, while still maintaining a functional garage space. We salvaged hickory wood for the floors and built custom fir cabinets in the kitchen with patchwork tile backsplash and energy efficient appliances. As a historical home but without historical requirements, we had fun blending era-specific elements like traditional wood windows, French doors, and wood garage doors with modern elements like solar panels on the roof and accent lighting in the stair risers. In preparation for the next phase of construction (a full kitchen remodel and addition to the main house), we connected the plumbing between the main house and carriage house to make the project more cost-effective. We also built a new gate with custom stonework to match the trellis, expanded the patio between the main house and garage, and installed a gas fire pit to seamlessly tie the structures together and provide a year-round outdoor living space.
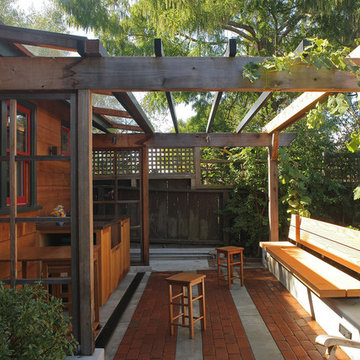
Photo by Langdon Clay
Inspiration for a small craftsman detached studio / workshop shed remodel in San Francisco
Inspiration for a small craftsman detached studio / workshop shed remodel in San Francisco
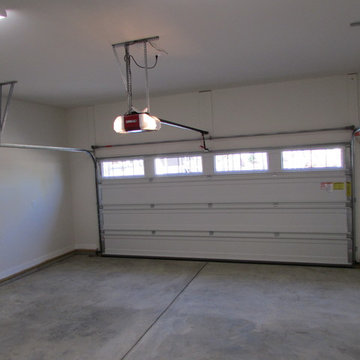
Melissa Brown
Garage workshop - mid-sized craftsman attached two-car garage workshop idea in Other
Garage workshop - mid-sized craftsman attached two-car garage workshop idea in Other
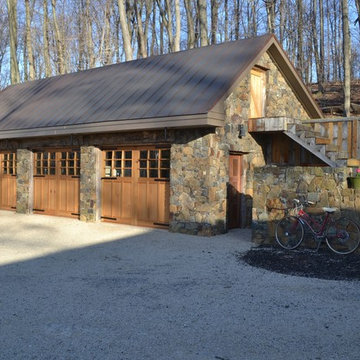
Gary Arthurs
Example of a mid-sized arts and crafts detached three-car garage workshop design in Philadelphia
Example of a mid-sized arts and crafts detached three-car garage workshop design in Philadelphia
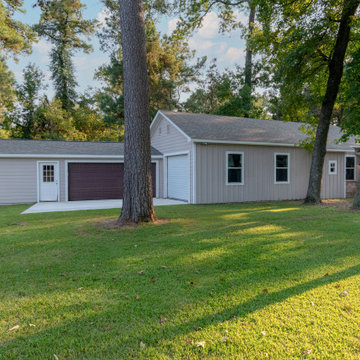
This 4 car garage with workshop a design build project to provide the largest garage possible while still maintaining a large backyard and plenty of open space for the septic field. The garage is a 4 car stacked with a bathroom and a workshop that can hold one car that follows the property line. The front garage has a 10' plate height with the front half with a 9' ceiling with a loft for storage and the back half is open rafter so there is room for a car lift. Workshop is open rafter except the back room that is conditioned.
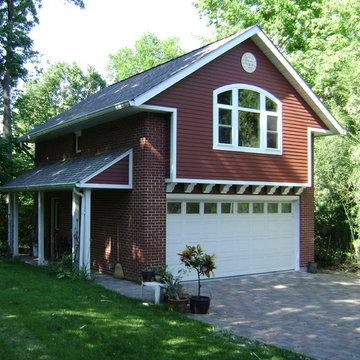
Home office addition built in 2001. A 500 sf office on top of a 2-car garage. Fypon brackets, Hardie Board siding. Concrete pavers cover a 30'x30' area DYI by me, owner architect.
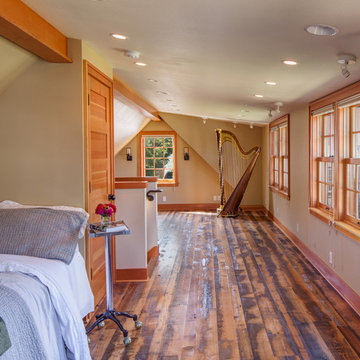
The homeowner of this old, detached garage wanted to create a functional living space with a kitchen, bathroom and second-story bedroom, while still maintaining a functional garage space. We salvaged hickory wood for the floors and built custom fir cabinets in the kitchen with patchwork tile backsplash and energy efficient appliances. As a historical home but without historical requirements, we had fun blending era-specific elements like traditional wood windows, French doors, and wood garage doors with modern elements like solar panels on the roof and accent lighting in the stair risers. In preparation for the next phase of construction (a full kitchen remodel and addition to the main house), we connected the plumbing between the main house and carriage house to make the project more cost-effective. We also built a new gate with custom stonework to match the trellis, expanded the patio between the main house and garage, and installed a gas fire pit to seamlessly tie the structures together and provide a year-round outdoor living space.
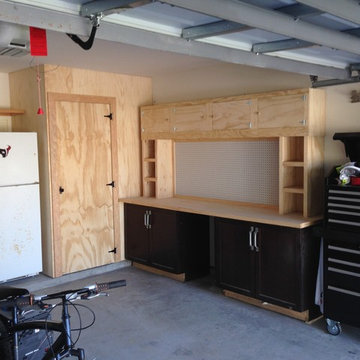
Here we used re-purposed cabinets for the work bench bottom
Garage workshop - mid-sized craftsman attached two-car garage workshop idea in Houston
Garage workshop - mid-sized craftsman attached two-car garage workshop idea in Houston
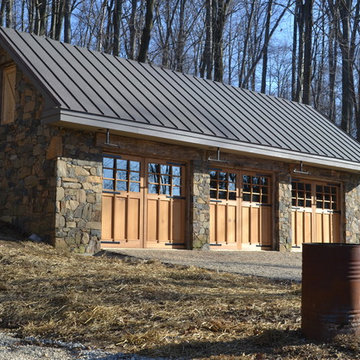
Gary Arthurs
Inspiration for a mid-sized craftsman detached three-car garage workshop remodel in Philadelphia
Inspiration for a mid-sized craftsman detached three-car garage workshop remodel in Philadelphia
Craftsman Garage and Shed Ideas
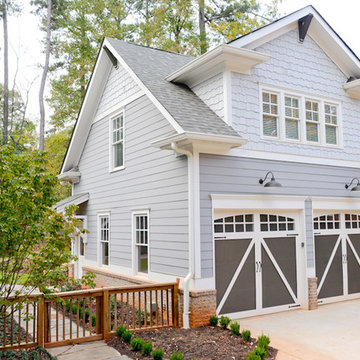
Photography: Christopher Oquendo
Example of a mid-sized arts and crafts detached two-car garage workshop design in Atlanta
Example of a mid-sized arts and crafts detached two-car garage workshop design in Atlanta
8








