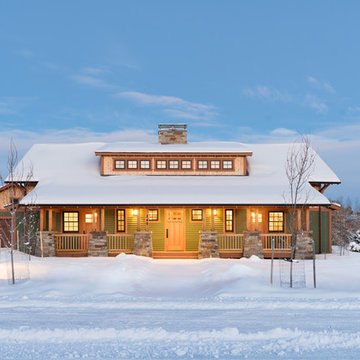Craftsman Green Exterior Home Ideas
Refine by:
Budget
Sort by:Popular Today
81 - 100 of 3,202 photos
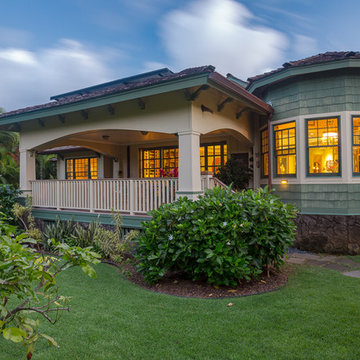
ARCHITECT: TRIGG-SMITH ARCHITECTS
PHOTOS: REX MAXIMILIAN
Mid-sized arts and crafts green one-story concrete fiberboard house exterior photo in Hawaii with a hip roof and a shingle roof
Mid-sized arts and crafts green one-story concrete fiberboard house exterior photo in Hawaii with a hip roof and a shingle roof
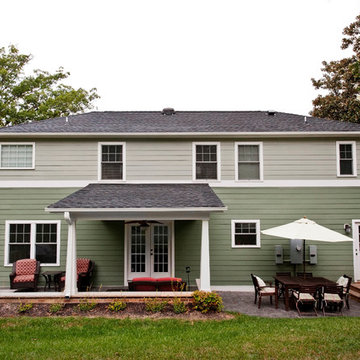
Allison Kuhn Creative
Inspiration for a craftsman green two-story brick house exterior remodel in Richmond with a hip roof and a shingle roof
Inspiration for a craftsman green two-story brick house exterior remodel in Richmond with a hip roof and a shingle roof
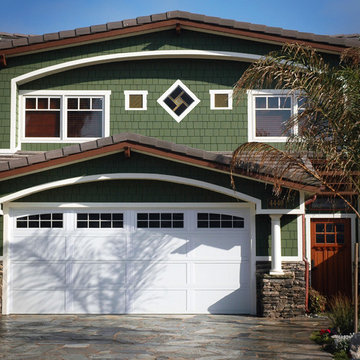
Mid-sized arts and crafts green two-story wood gable roof photo in Los Angeles
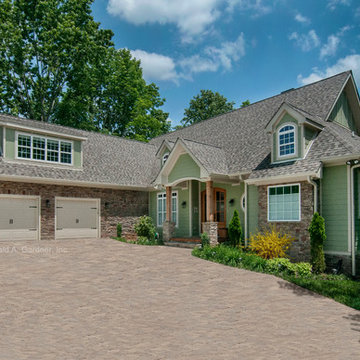
A partial basement foundation makes this home perfect for hillside lots, while its mixture of exterior building materials and Craftsman details give it the look of a custom design.
Unexpected angles add interest to the open floor plan, where interior columns and special ceiling treatments create definition and distinction. The great room features a cathedral ceiling, fireplace with flanking built-in shelves and access to the screened porch. A convenient pass-thru in the step-saving kitchen keeps everyone connected.
A tray ceiling refines the master suite, which features a bay window, twin walk-ins and an impressive bath with dual vanities, garden tub and oversized shower. A generous recreation room and guest suite comprise the lower level, and a large bonus room provides ample space for future use.
G. Frank Hart Photography: http://www.gfrankhartphoto.com/
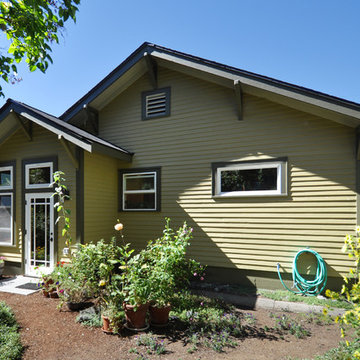
A small addition to the rear of the house to allow for a new split-level stairway.
Architect: Grouparchitect.
General Contractor: S2 Builders.
Photography: Grouparchitect.
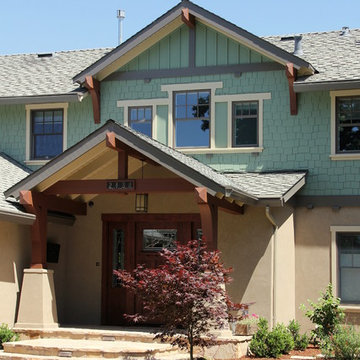
The new focus and center of the front facade: Large front porch of cedar beams and posts, echoed by a corbeled second floor gable and trio of windows.
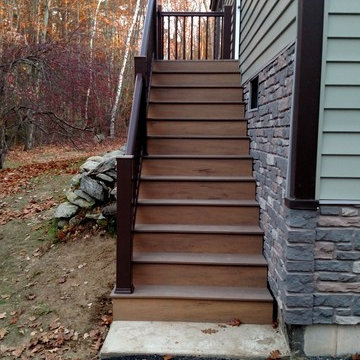
Mid-sized arts and crafts green two-story mixed siding exterior home photo in Boston with a shingle roof
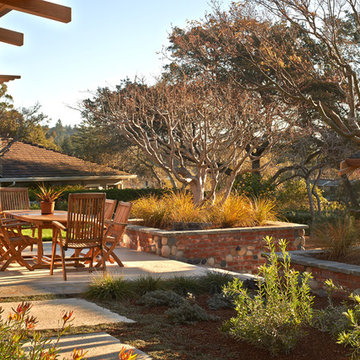
Rear patio
photo:Kris Knutson
Mid-sized craftsman green one-story wood exterior home idea in San Francisco with a hip roof
Mid-sized craftsman green one-story wood exterior home idea in San Francisco with a hip roof
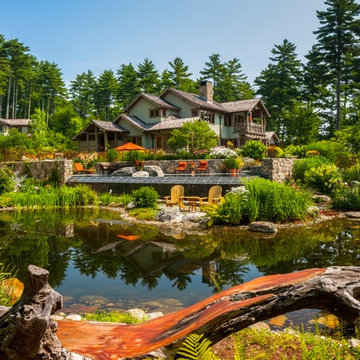
View of the south west corner of the home with the third pond below the pool in the foreground. the guest house is off in the distance to the left.
Brian Vanden Brink Photographer
Landscape Architect: Stephen Mohr: morhseredin.com
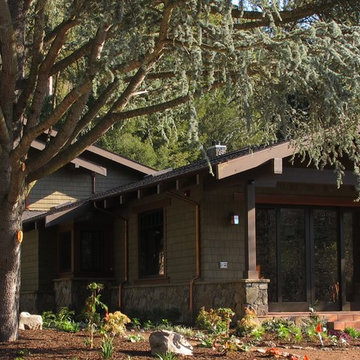
Classic Craftsman style home with green cedar shingles, stone, brown trim, and copper downspouts.
Builder: Kunz and Wendt Builders
Photos: Mark Rutledge
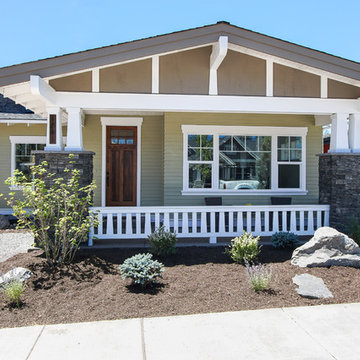
Matt Garner
Example of a mid-sized arts and crafts green one-story mixed siding house exterior design in Other with a shingle roof
Example of a mid-sized arts and crafts green one-story mixed siding house exterior design in Other with a shingle roof
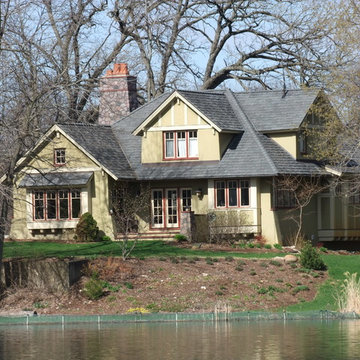
Large craftsman green two-story stucco exterior home idea in Milwaukee with a tile roof
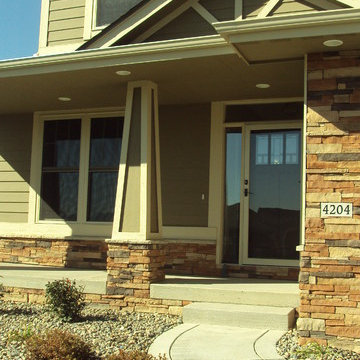
Large arts and crafts green three-story concrete fiberboard gable roof photo in Other
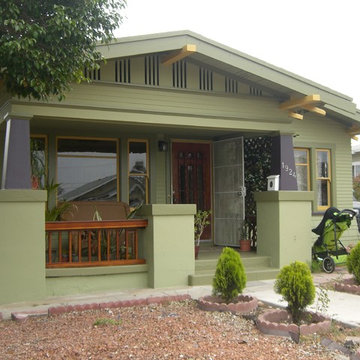
Nick Fleetfoot
Example of a mid-sized arts and crafts green one-story wood gable roof design in San Diego
Example of a mid-sized arts and crafts green one-story wood gable roof design in San Diego

What a view! This custom-built, Craftsman style home overlooks the surrounding mountains and features board and batten and Farmhouse elements throughout.
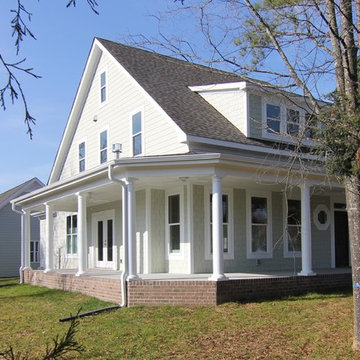
This version of the McCoy is 2070 sq ft with a wrap around front porch and craftsman style exterior and arts and crafts interior. The exterior siding colors are Benjamin Moore 1496 Raintree Green and Benjamin Moore 1494 Vale Mist.
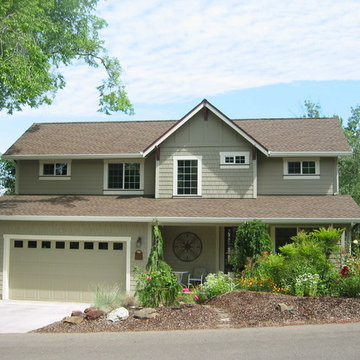
Front view of craftsman home built in existing neighborhood. This home takes in the beauty of existing trees and landscaping to fit right in with the neighboring homes.
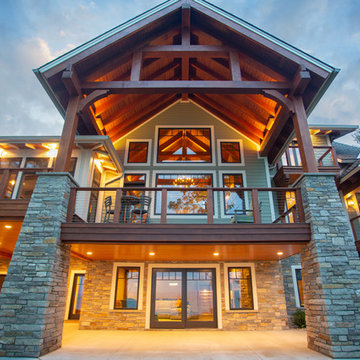
Our clients already had a cottage on Torch Lake that they loved to visit. It was a 1960s ranch that worked just fine for their needs. However, the lower level walkout became entirely unusable due to water issues. After purchasing the lot next door, they hired us to design a new cottage. Our first task was to situate the home in the center of the two parcels to maximize the view of the lake while also accommodating a yard area. Our second task was to take particular care to divert any future water issues. We took necessary precautions with design specifications to water proof properly, establish foundation and landscape drain tiles / stones, set the proper elevation of the home per ground water height and direct the water flow around the home from natural grade / drive. Our final task was to make appealing, comfortable, living spaces with future planning at the forefront. An example of this planning is placing a master suite on both the main level and the upper level. The ultimate goal of this home is for it to one day be at least a 3/4 of the year home and designed to be a multi-generational heirloom.
- Jacqueline Southby Photography
Craftsman Green Exterior Home Ideas
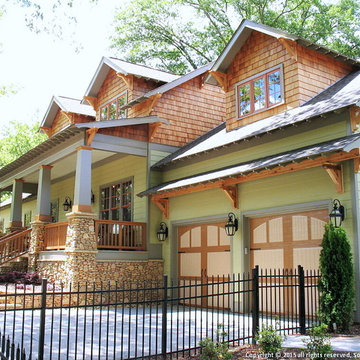
Gregory C. Mix, RA, AIA
Mid-sized craftsman green two-story mixed siding gable roof idea in Atlanta
Mid-sized craftsman green two-story mixed siding gable roof idea in Atlanta
5






