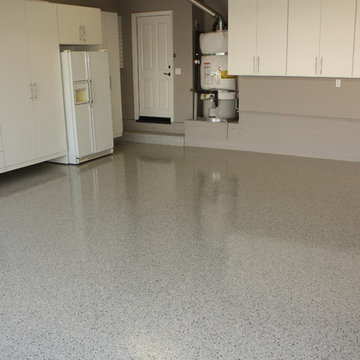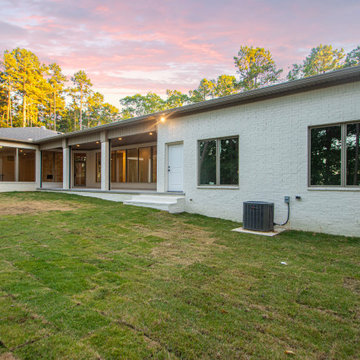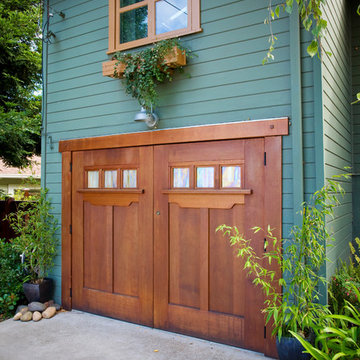Craftsman Home Design Ideas
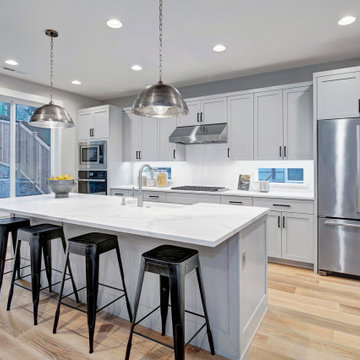
Arts and crafts light wood floor eat-in kitchen photo in Seattle with a farmhouse sink, gray cabinets, quartzite countertops, white backsplash, porcelain backsplash, stainless steel appliances and white countertops
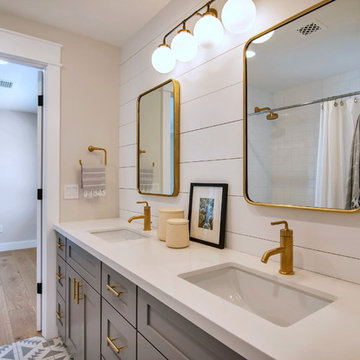
Example of a large arts and crafts kids' gray tile and subway tile cement tile floor and gray floor bathroom design in Phoenix with shaker cabinets, gray cabinets, a one-piece toilet, gray walls, an undermount sink, marble countertops and white countertops
Find the right local pro for your project
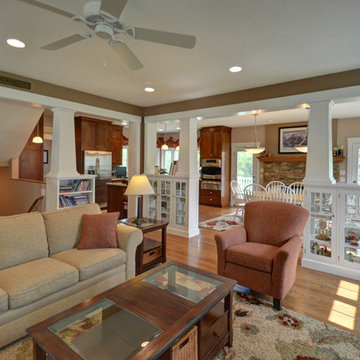
Photography by Jamee Parish Architects, LLC
Designed by Jamee Parish, AIA, NCARB while at RTA Studio
Mid-sized arts and crafts open concept medium tone wood floor family room photo in Columbus with brown walls, a standard fireplace, a stone fireplace and a media wall
Mid-sized arts and crafts open concept medium tone wood floor family room photo in Columbus with brown walls, a standard fireplace, a stone fireplace and a media wall
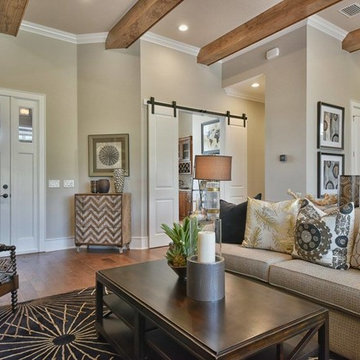
Inspiration for a mid-sized craftsman formal and open concept light wood floor living room remodel in Orlando with a wall-mounted tv
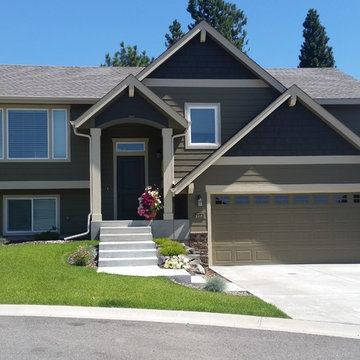
Builder - George Paras
Example of an arts and crafts split-level mixed siding exterior home design in Seattle
Example of an arts and crafts split-level mixed siding exterior home design in Seattle
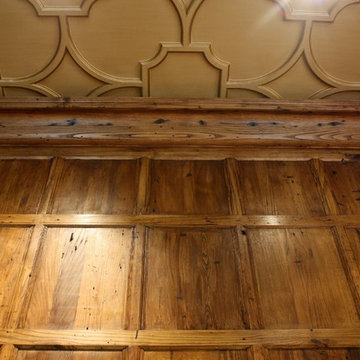
The Block Paneling and the Crown were all made out of Reclaimed Wormy Chestnut.
Living room - large craftsman carpeted living room idea in Houston with brown walls, a standard fireplace and a stone fireplace
Living room - large craftsman carpeted living room idea in Houston with brown walls, a standard fireplace and a stone fireplace

Family room - large craftsman open concept medium tone wood floor, brown floor, wood ceiling and shiplap wall family room idea in Houston with white walls, a corner fireplace, a shiplap fireplace and a media wall
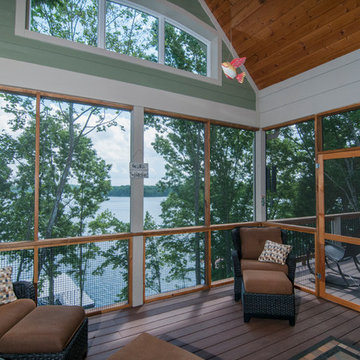
Unexpected angles add interest to the open floor plan, where interior columns and special ceiling treatments create definition and distinction. The great room features a cathedral ceiling, fireplace with flanking built-in shelves and access to the screened porch. A convenient pass-thru in the step-saving kitchen keeps everyone connected.
G. Frank Hart Photography: http://www.gfrankhartphoto.com/
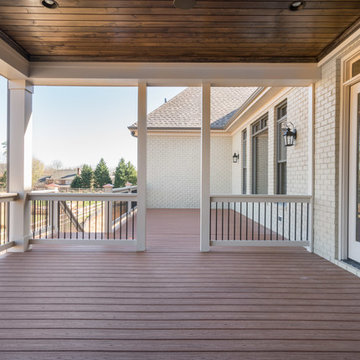
Steven Vitosky Photography
Goodwin Foust Custom Homes | Design Build | Custom Home Builder | Serving Greenville, SC, Lake Keowee, SC, Upstate, SC
Inspiration for a craftsman deck remodel in Other with a roof extension
Inspiration for a craftsman deck remodel in Other with a roof extension
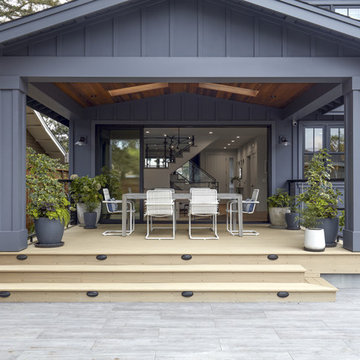
William Short Photography
For a third year in a row, AZEK® Building Products is proud to partner with Sunset magazine on its inspirational 2018 Silicon Valley Idea House, located in the beautiful town of Los Gatos, California. The design team utilized Weathered Teak™ from AZEK® Deck's Vintage Collection® to enhance the indoor-outdoor theme of this year's home. It's featured in three locations on the home including the front porch, back deck and lower-level patio. De Mattei Construction also used AZEK's Evolutions Rail® Contemporary and Bronze Riser lights to complete the stunning backyard entertainment area.
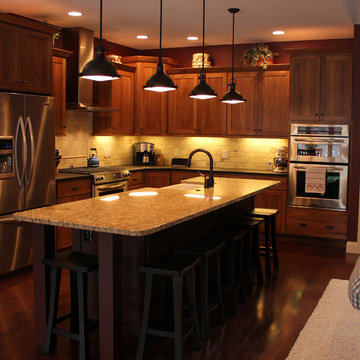
Large arts and crafts l-shaped dark wood floor and brown floor eat-in kitchen photo in Other with a farmhouse sink, recessed-panel cabinets, dark wood cabinets, granite countertops, beige backsplash, stone tile backsplash, stainless steel appliances and an island
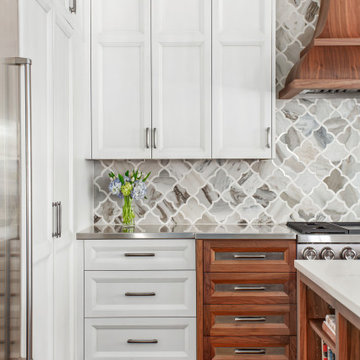
Avid cooks and entertainers purchased this 1925 Tudor home that had only been partially renovated in the 80's. Cooking is a very important part of this hobby chef's life and so we really had to make the best use of space and storage in this kitchen. Modernizing while achieving maximum functionality, and opening up to the family room were all on the "must" list, and a custom banquette and large island helps for parties and large entertaining gatherings.
Cabinets are from Cabico, their Elmwood series in both white paint, and walnut in a natural stained finish. Stainless steel counters wrap the perimeter, while Caesarstone quartz is used on the island. The seated part of the island is walnut to match the cabinetry. The backsplash is a mosaic from Marble Systems. The shelving unit on the wall is custom built to utilize the small wall space and get additional open storage for everyday items.
A 3 foot Galley sink is the main focus of the island, and acts as a workhorse prep and cooking space. This is aired with a faucet from Waterstone, with a matching at the prep sink on the exterior wall and a potfiller over the Dacor Range. Built-in Subzero Refrigerator and Freezer columns provide plenty of fresh food storage options. In the prep area along the exterior wall, a built in ice maker, microwave drawer, warming drawer, and additional/secondary dishwasher drawer helps the second cook during larger party prep.
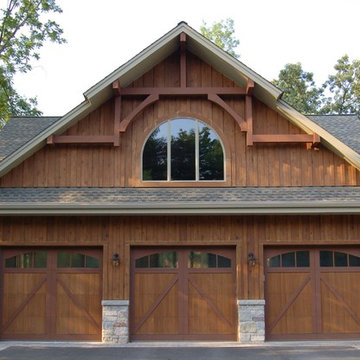
JFK Design Build LLC
Garage - large craftsman attached three-car garage idea in Milwaukee
Garage - large craftsman attached three-car garage idea in Milwaukee
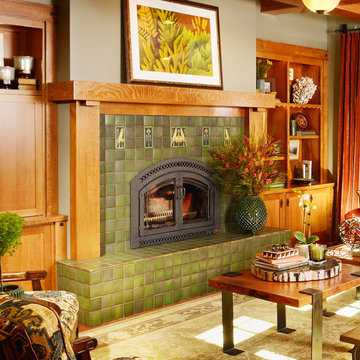
Classic Arts and Crafts fireplace by Motawi Tileworks featuring a prominent raised hearth and Songbird art tiles
Inspiration for a mid-sized craftsman light wood floor living room remodel in Detroit with a standard fireplace, a tile fireplace and gray walls
Inspiration for a mid-sized craftsman light wood floor living room remodel in Detroit with a standard fireplace, a tile fireplace and gray walls
Craftsman Home Design Ideas
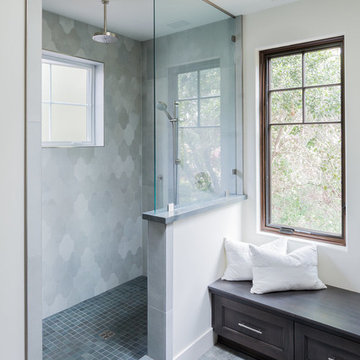
On a quiet cul-de-sac not too far from downtown San Luis Obispo lies the contemporary craftsman styled Clausen Residence. The challenges that accompanied this project were what, in the end, made it so interesting. The buildable area of the site is very small due to the fact that almost half of the property is occupied by a biological open space easement, established to protect the creek that runs behind the lot. In addition to this, the site is incredibly steep, which lent itself well to a stair stepped 3-story floor plan. Strict height restrictions set by the local jurisdiction governed the decision to bury the garage in the hill, and set the main living space on top of it, accompanied by the children’s bedrooms and game room further back on the site. The 3rd floor is occupied fully by the master suite, which looks down on the back yard below. Off of the great room is a vast deck, with built in barbecue, fire place and heaters, ideal for outdoor entertaining year round.
The house, adorned in lap siding and true craftsman details is flanked by gorgeous oak trees and the creek beyond.
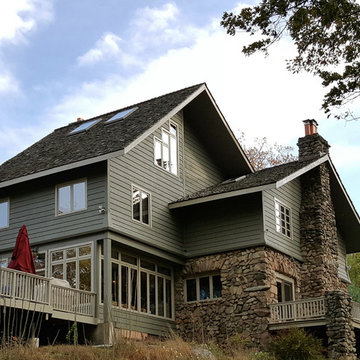
This rustic adirondack, craftsman style home needed an exterior tune up. The new color palette reflects the abundance of stone and the treed setting. We settled on a Benjamin Moore gray green with tan trim to settle it into the landscape.
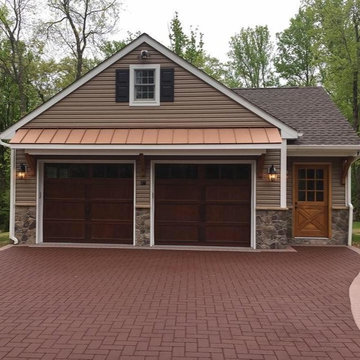
Inspiration for a large craftsman detached two-car garage workshop remodel in New York
239

























