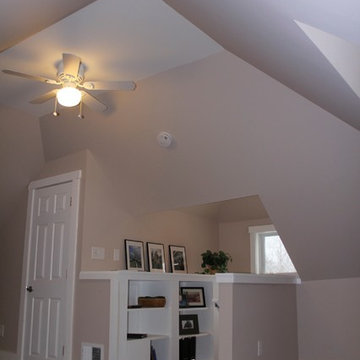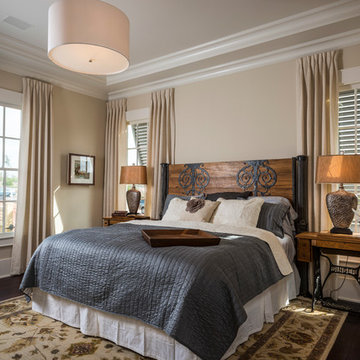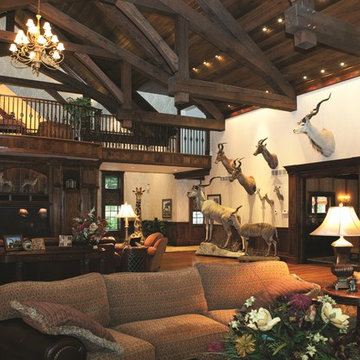Craftsman Home Design Ideas
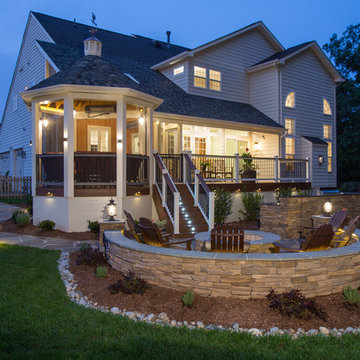
Functional Considerations
Aside from just designing a new outdoor space, we accommodated a multi-level design consisting of a screened porch, covered deck, patio with fire pit, and prep/grill area. All areas were functional and aesthetically pleasing, which enhanced the existing home.
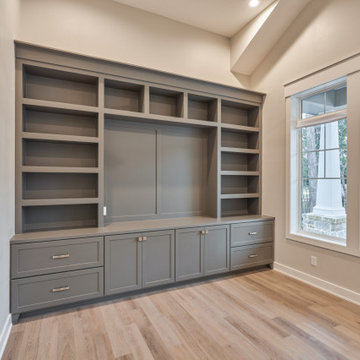
Example of a large arts and crafts medium tone wood floor and beige floor study room design in Houston with beige walls
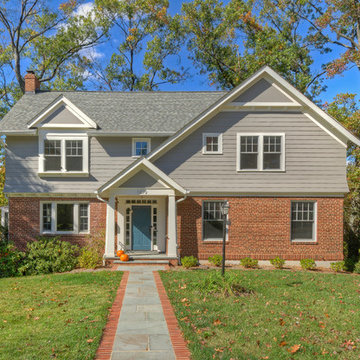
Front Facade - Before
Mid-sized craftsman gray two-story mixed siding gable roof idea in DC Metro
Mid-sized craftsman gray two-story mixed siding gable roof idea in DC Metro
Find the right local pro for your project
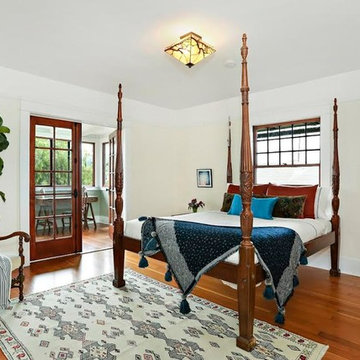
Bedroom - mid-sized craftsman master medium tone wood floor and brown floor bedroom idea in Los Angeles with beige walls and no fireplace
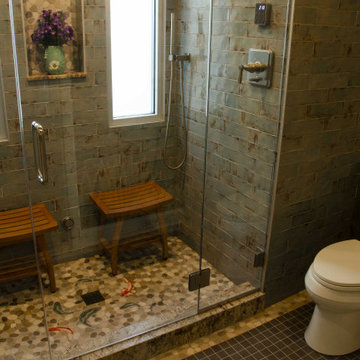
The owners of this classic “old-growth Oak trim-work and arches” 1½ story 2 BR Tudor were looking to increase the size and functionality of their first-floor bath. Their wish list included a walk-in steam shower, tiled floors and walls. They wanted to incorporate those arches where possible – a style echoed throughout the home. They also were looking for a way for someone using a wheelchair to easily access the room.
The project began by taking the former bath down to the studs and removing part of the east wall. Space was created by relocating a portion of a closet in the adjacent bedroom and part of a linen closet located in the hallway. Moving the commode and a new cabinet into the newly created space creates an illusion of a much larger bath and showcases the shower. The linen closet was converted into a shallow medicine cabinet accessed using the existing linen closet door.
The door to the bath itself was enlarged, and a pocket door installed to enhance traffic flow.
The walk-in steam shower uses a large glass door that opens in or out. The steam generator is in the basement below, saving space. The tiled shower floor is crafted with sliced earth pebbles mosaic tiling. Coy fish are incorporated in the design surrounding the drain.
Shower walls and vanity area ceilings are constructed with 3” X 6” Kyle Subway tile in dark green. The light from the two bright windows plays off the surface of the Subway tile is an added feature.
The remaining bath floor is made 2” X 2” ceramic tile, surrounded with more of the pebble tiling found in the shower and trying the two rooms together. The right choice of grout is the final design touch for this beautiful floor.
The new vanity is located where the original tub had been, repeating the arch as a key design feature. The Vanity features a granite countertop and large under-mounted sink with brushed nickel fixtures. The white vanity cabinet features two sets of large drawers.
The untiled walls feature a custom wallpaper of Henri Rousseau’s “The Equatorial Jungle, 1909,” featured in the national gallery of art. https://www.nga.gov/collection/art-object-page.46688.html
The owners are delighted in the results. This is their forever home.
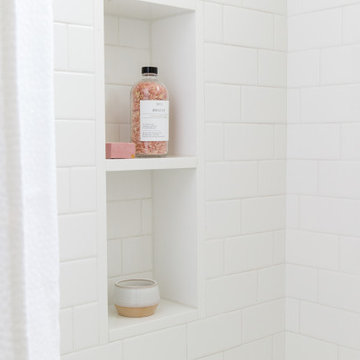
A classic Seattle craftsman home is reimagined and restored. We cherished the opportunity to help a young couple in Seattle develop a materials, fixtures and lighting package for their beloved home remodel. The master bathroom is layered with a mix of white and black marble hex mosaic floor tile, classic white offset brick pattern subway wall tile, and beautifully crafted wood wainscoting. Kohler's Artifacts plumbing trim collection brings fresh vintage style to the vanity and shower. An easy to care for quartz counter and backsplash adds a bright contrast to the a gorgeous providence blue custom vanity. The powder room which doubles as a guest bathroom is dressed in Pratt and Larson's ceramic mosaic floor tile and paired with a space saving pedestal sink by American Standard. Wall niches lined with white quartz are incorporated into both showers creating a dedicated place to store bathing amenities. The checkboard cork floor in the kitchen adds a FUN pop of personality. Custom mudroom cubbies and a built in eating nook were beautifully crafted and finished in a crisp white paint. Light fixtures by Rejuvenation bathe the room in beautiful period appropriate light. Clever storage hides small appliances and a stand mixer. This project was a labor of love for he homeowners who took an active part in the process and a joy for our team to be involved in!
Interior Design (Materials, Fixtures and Lighting Package) by Jennifer Gardner Design
Architecture by Gant Nychay Architecture
Custom Mudroom, Kitchen Table and Eating Nook Built-ins: Hosburgh Custom Woodwork
Photography by Emily Keeney
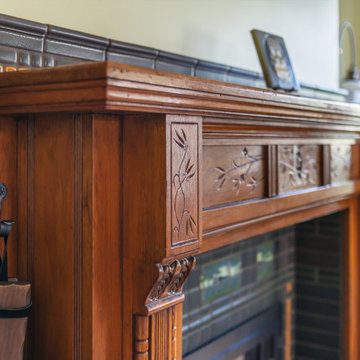
Photo by Tina Witherspoon.
Mid-sized arts and crafts light wood floor living room photo in Seattle with green walls, a wood fireplace surround and a standard fireplace
Mid-sized arts and crafts light wood floor living room photo in Seattle with green walls, a wood fireplace surround and a standard fireplace
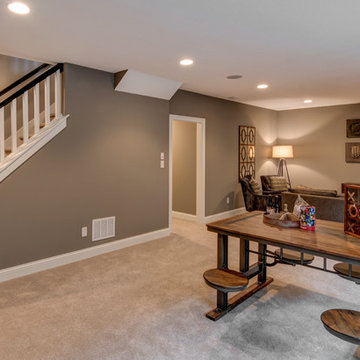
Downstairs is a place for families to gather to have some quality time.
Photo by: Thomas Graham
Interior Design by: Everything Home Designs
Inspiration for a craftsman look-out carpeted basement remodel in Indianapolis with brown walls and no fireplace
Inspiration for a craftsman look-out carpeted basement remodel in Indianapolis with brown walls and no fireplace
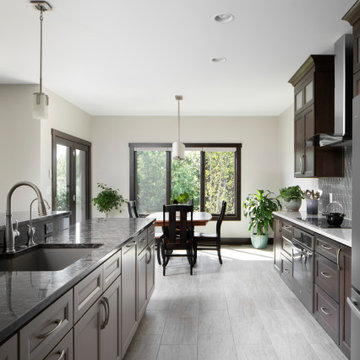
Inspiration for a mid-sized craftsman single-wall laminate floor and gray floor open concept kitchen remodel in Milwaukee with an undermount sink, shaker cabinets, dark wood cabinets, granite countertops, gray backsplash, ceramic backsplash, stainless steel appliances, no island and black countertops
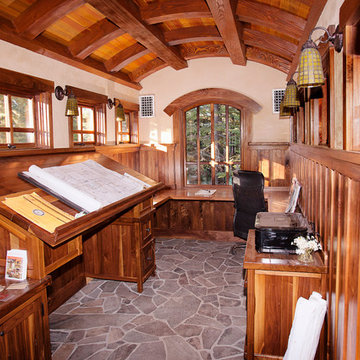
erskinephoto
Example of an arts and crafts built-in desk home office design in Sacramento
Example of an arts and crafts built-in desk home office design in Sacramento
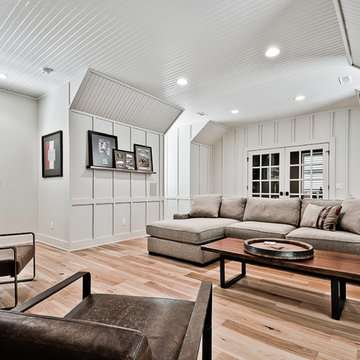
Large arts and crafts light wood floor and brown floor home studio photo in Little Rock
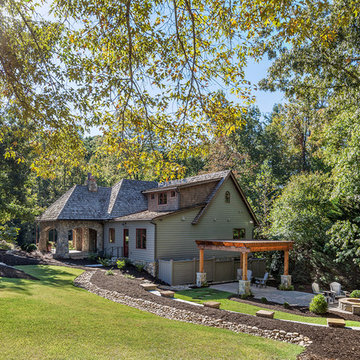
Inspiro 8
Large craftsman gray two-story mixed siding exterior home idea in Other
Large craftsman gray two-story mixed siding exterior home idea in Other
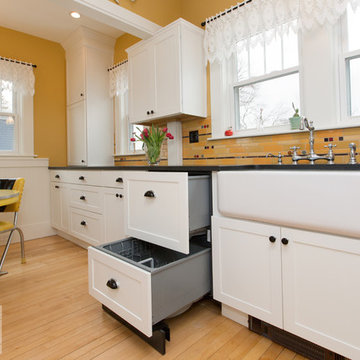
Eat-in kitchen - mid-sized craftsman light wood floor eat-in kitchen idea in Boston with a farmhouse sink, white cabinets, granite countertops, multicolored backsplash, white appliances and no island
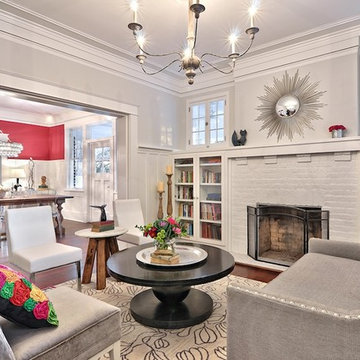
Inspiration for a large craftsman formal and enclosed medium tone wood floor living room remodel in Austin with white walls, a standard fireplace, a brick fireplace and no tv
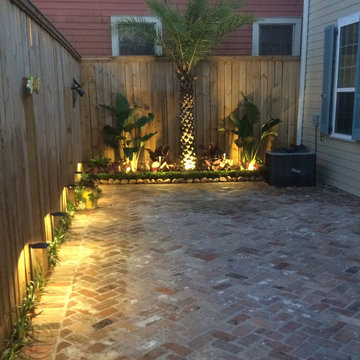
Like what you see? Visit https://www.forstalls.com to see more of our work.
* Photo taken by Travis Forstall.
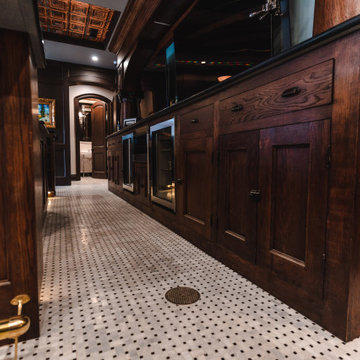
Stunning back bar was retro-fitted for modern appliances.
Inspiration for a huge craftsman u-shaped porcelain tile and white floor seated home bar remodel in Other with an undermount sink, shaker cabinets, medium tone wood cabinets, quartz countertops and black countertops
Inspiration for a huge craftsman u-shaped porcelain tile and white floor seated home bar remodel in Other with an undermount sink, shaker cabinets, medium tone wood cabinets, quartz countertops and black countertops
Craftsman Home Design Ideas

1895 kitchen updated with shaker style cabinets, Oakmoss green cabinets and quartzite countertops in Hyde Park Missouri in Kansas City.
Eat-in kitchen - mid-sized craftsman galley medium tone wood floor and brown floor eat-in kitchen idea in Kansas City with a farmhouse sink, shaker cabinets, green cabinets, quartzite countertops, gray backsplash, ceramic backsplash, stainless steel appliances, no island and gray countertops
Eat-in kitchen - mid-sized craftsman galley medium tone wood floor and brown floor eat-in kitchen idea in Kansas City with a farmhouse sink, shaker cabinets, green cabinets, quartzite countertops, gray backsplash, ceramic backsplash, stainless steel appliances, no island and gray countertops
244

























