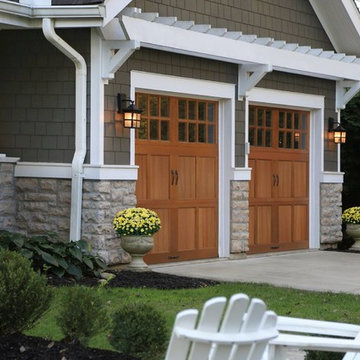Craftsman Home Design Ideas
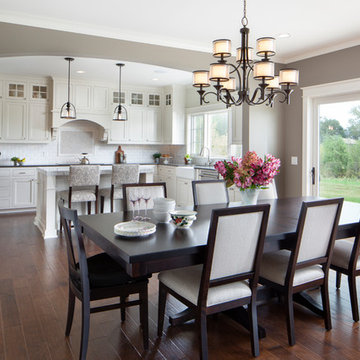
Modern Farmhouse style kitchen with apron sink and stainless steel fixtures. The gray Zodiaq quartz perimeter coordinates well with the Viatera quartz Island counter tops. Cabinetry are inset shaker flat panel style painted Alabaster white with upper glass fronts. Character grade hickory hardwood floors. Arched header separate the kitchen and dining area. Built in cabinet in dining room creates a French Country feel mixing well with the kitchen style.
(Ryan Hainey)
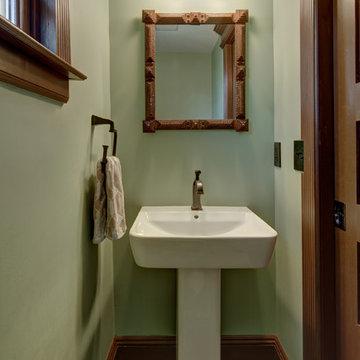
Wing Wong/Memories TTL
Small arts and crafts slate floor powder room photo in New York with a two-piece toilet, green walls and a pedestal sink
Small arts and crafts slate floor powder room photo in New York with a two-piece toilet, green walls and a pedestal sink
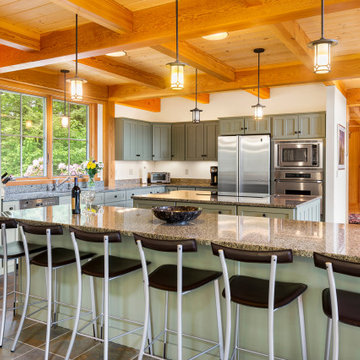
Inspiration for a large craftsman l-shaped slate floor, gray floor and exposed beam open concept kitchen remodel in Other with an undermount sink, shaker cabinets, green cabinets, granite countertops, stainless steel appliances and two islands
Find the right local pro for your project
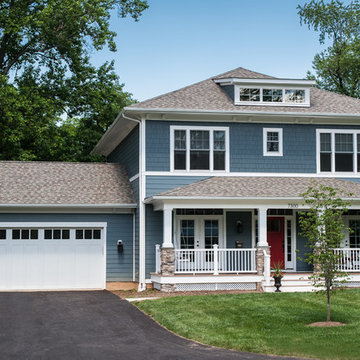
The front elevation boasts a terrific front porch
Example of a large arts and crafts blue two-story vinyl exterior home design in DC Metro
Example of a large arts and crafts blue two-story vinyl exterior home design in DC Metro
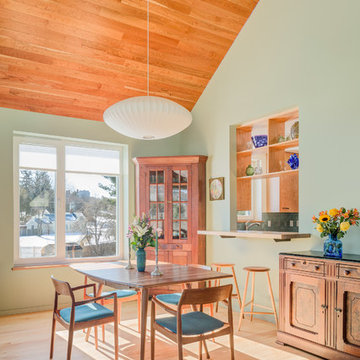
Photo by Oliver Parini
Arts and crafts dining room photo in Burlington
Arts and crafts dining room photo in Burlington

Architect: Morningside Architects, LLP
Contractor: Ista Construction Inc.
Photos: HAR
Enclosed kitchen - large craftsman u-shaped medium tone wood floor enclosed kitchen idea in Houston with an undermount sink, shaker cabinets, medium tone wood cabinets, solid surface countertops, beige backsplash, stone tile backsplash, stainless steel appliances and an island
Enclosed kitchen - large craftsman u-shaped medium tone wood floor enclosed kitchen idea in Houston with an undermount sink, shaker cabinets, medium tone wood cabinets, solid surface countertops, beige backsplash, stone tile backsplash, stainless steel appliances and an island
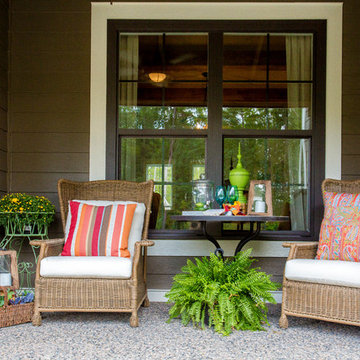
Outdoor seating area with pops of color and greenery. To see more of the Lane floor plan visit: www.gomsh.com/the-lane
Photo by: Bryan Chavez
This is an example of a small craftsman concrete porch design in Richmond with a roof extension.
This is an example of a small craftsman concrete porch design in Richmond with a roof extension.
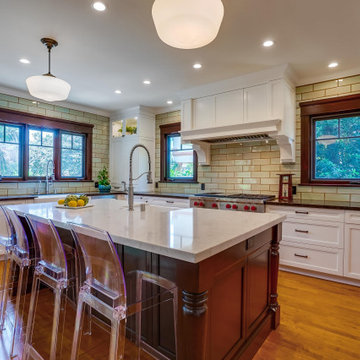
Open concept kitchen - mid-sized craftsman l-shaped medium tone wood floor, brown floor and exposed beam open concept kitchen idea in Los Angeles with a farmhouse sink, white cabinets, green backsplash, subway tile backsplash, stainless steel appliances, an island, recessed-panel cabinets and brown countertops

Example of a mid-sized arts and crafts green one-story wood gable roof design in San Diego
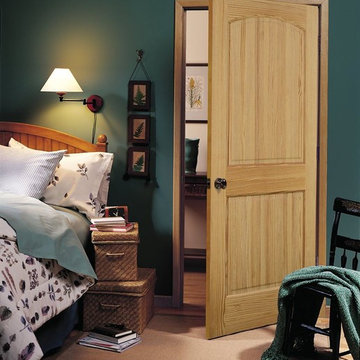
Mid-sized arts and crafts guest brown floor and carpeted bedroom photo in Other with no fireplace and green walls

Zimmerman
Example of a mid-sized arts and crafts 3/4 beige tile, blue tile and porcelain tile travertine floor doorless shower design in Santa Barbara with beaded inset cabinets, white cabinets, a two-piece toilet, white walls, an undermount sink and solid surface countertops
Example of a mid-sized arts and crafts 3/4 beige tile, blue tile and porcelain tile travertine floor doorless shower design in Santa Barbara with beaded inset cabinets, white cabinets, a two-piece toilet, white walls, an undermount sink and solid surface countertops
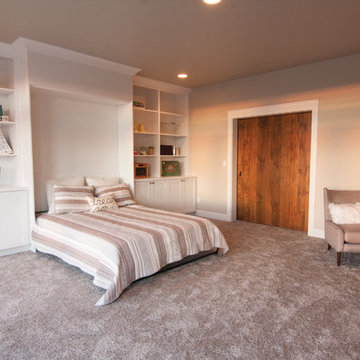
Rec room that has dual purpose. Kids tv/play area that doubles as a large guest bedroom complete with a murphy bed and plenty of storage.
Photo: Becky Pospical
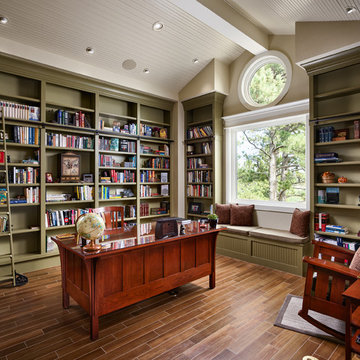
The home study offers plenty of shelf space.
Photos by Eric Lucero
Home office library - craftsman freestanding desk home office library idea in Denver with green walls and no fireplace
Home office library - craftsman freestanding desk home office library idea in Denver with green walls and no fireplace
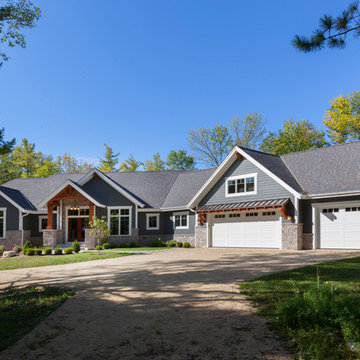
Modern mountain aesthetic in this fully exposed custom designed ranch. Exterior brings together lap siding and stone veneer accents with welcoming timber columns and entry truss. Garage door covered with standing seam metal roof supported by brackets. Large timber columns and beams support a rear covered screened porch. (Ryan Hainey)
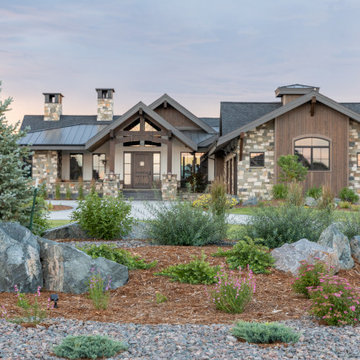
Design ideas for a huge craftsman rock and full sun front yard mulch driveway in Denver.
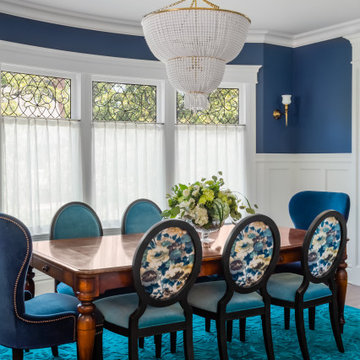
Mid-sized arts and crafts medium tone wood floor and brown floor enclosed dining room photo in Seattle with no fireplace
Craftsman Home Design Ideas

Muffey Kibbe
Example of an arts and crafts l-shaped kitchen design in San Francisco with a farmhouse sink, shaker cabinets, medium tone wood cabinets, beige backsplash, subway tile backsplash and stainless steel appliances
Example of an arts and crafts l-shaped kitchen design in San Francisco with a farmhouse sink, shaker cabinets, medium tone wood cabinets, beige backsplash, subway tile backsplash and stainless steel appliances
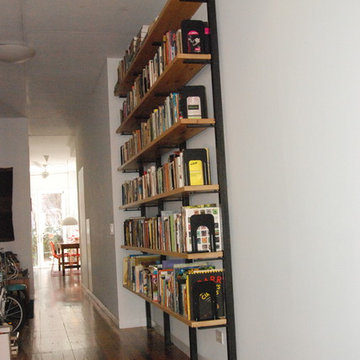
Living room - mid-sized craftsman formal and open concept dark wood floor and brown floor living room idea in New York with white walls, no fireplace and no tv

Arts and crafts black tile and mosaic tile multicolored floor and vaulted ceiling bathroom photo in Denver with a one-piece toilet, white walls and a niche
38

























