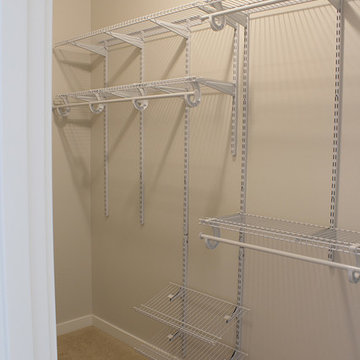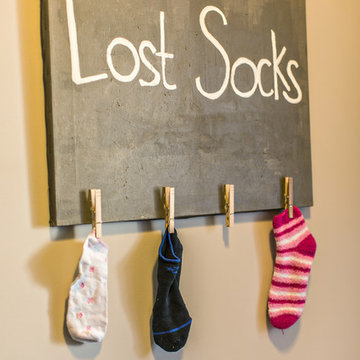Craftsman Home Design Ideas
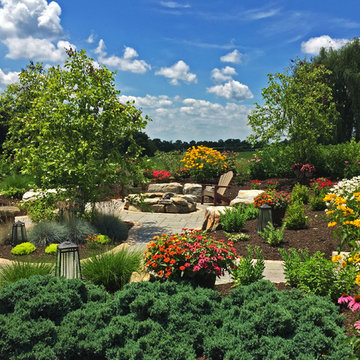
Design ideas for a mid-sized craftsman backyard concrete paver landscaping in Other with a fire pit.
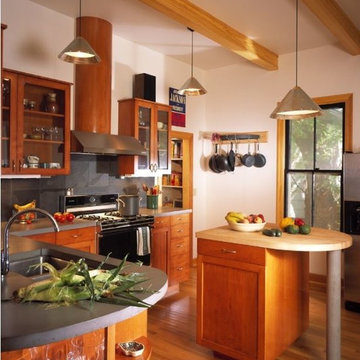
A finely detailed and highly crafted modest kitchen in a Decatur neighborhood.
Example of a small arts and crafts kitchen design in Atlanta
Example of a small arts and crafts kitchen design in Atlanta
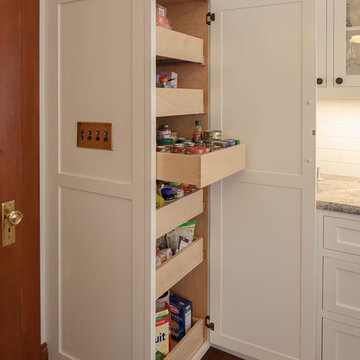
Francis Combes
Large arts and crafts u-shaped medium tone wood floor enclosed kitchen photo in San Francisco with a farmhouse sink, shaker cabinets, white cabinets, granite countertops, white backsplash, paneled appliances, a peninsula and subway tile backsplash
Large arts and crafts u-shaped medium tone wood floor enclosed kitchen photo in San Francisco with a farmhouse sink, shaker cabinets, white cabinets, granite countertops, white backsplash, paneled appliances, a peninsula and subway tile backsplash
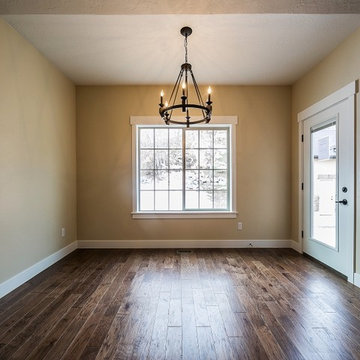
Large arts and crafts medium tone wood floor kitchen/dining room combo photo in Salt Lake City with beige walls
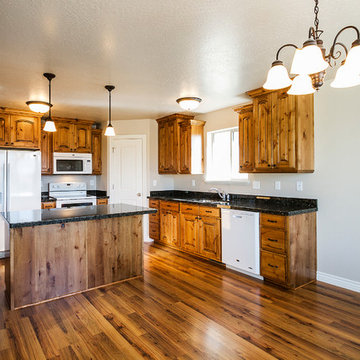
Example of a large arts and crafts u-shaped medium tone wood floor eat-in kitchen design in Salt Lake City with raised-panel cabinets, medium tone wood cabinets, granite countertops, beige backsplash and an island
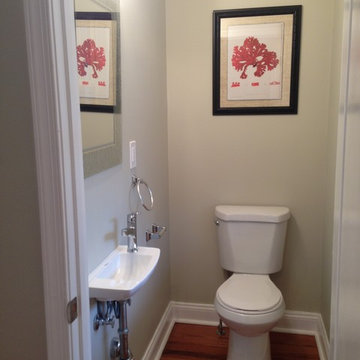
Powder room - small craftsman medium tone wood floor powder room idea in DC Metro with a wall-mount sink, a two-piece toilet and white walls
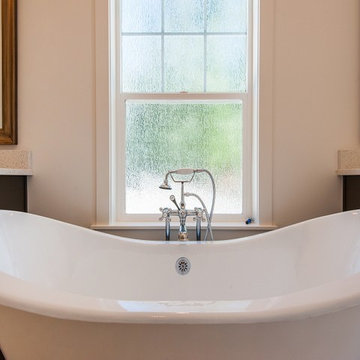
Example of a mid-sized arts and crafts master white tile and ceramic tile ceramic tile claw-foot bathtub design in Salt Lake City with a pedestal sink, recessed-panel cabinets, dark wood cabinets, quartzite countertops and white walls
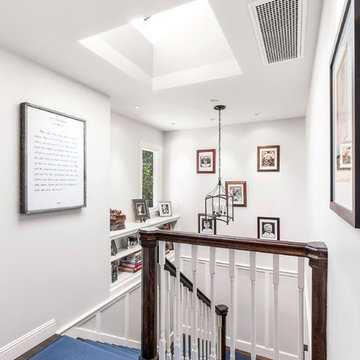
Example of a mid-sized arts and crafts wooden u-shaped staircase design in San Francisco with wooden risers
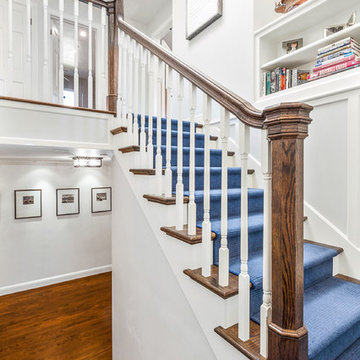
Mid-sized arts and crafts wooden u-shaped staircase photo in San Francisco with wooden risers

Stephen L
Example of a small arts and crafts 3/4 gray tile and ceramic tile ceramic tile and beige floor bathroom design in San Francisco with raised-panel cabinets, distressed cabinets, a two-piece toilet, white walls, a console sink and concrete countertops
Example of a small arts and crafts 3/4 gray tile and ceramic tile ceramic tile and beige floor bathroom design in San Francisco with raised-panel cabinets, distressed cabinets, a two-piece toilet, white walls, a console sink and concrete countertops
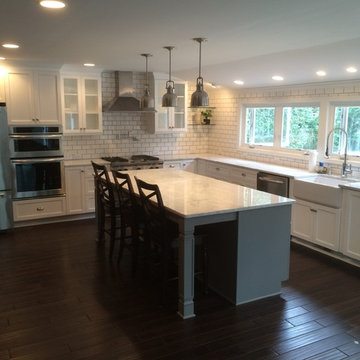
Jeff Fuchs
Large arts and crafts l-shaped dark wood floor and brown floor open concept kitchen photo in Raleigh with a farmhouse sink, shaker cabinets, white cabinets, marble countertops, white backsplash, subway tile backsplash, stainless steel appliances and an island
Large arts and crafts l-shaped dark wood floor and brown floor open concept kitchen photo in Raleigh with a farmhouse sink, shaker cabinets, white cabinets, marble countertops, white backsplash, subway tile backsplash, stainless steel appliances and an island
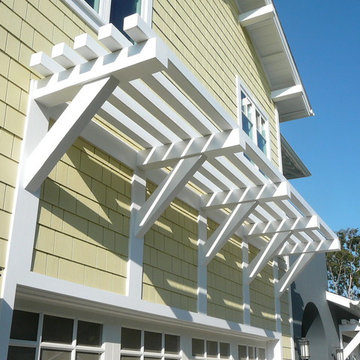
Bill Gregory
Mid-sized craftsman yellow two-story concrete fiberboard gable roof idea in Los Angeles
Mid-sized craftsman yellow two-story concrete fiberboard gable roof idea in Los Angeles
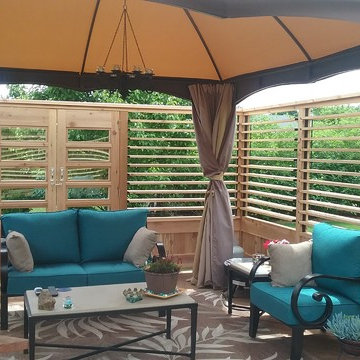
Large canvas canopy for ample shade and weather protection
Example of a mid-sized arts and crafts backyard deck design in Other
Example of a mid-sized arts and crafts backyard deck design in Other
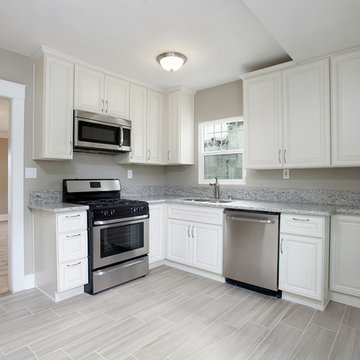
Kitchen
Example of a small arts and crafts u-shaped porcelain tile kitchen design in San Diego with an undermount sink, raised-panel cabinets, white cabinets, granite countertops, gray backsplash, stone slab backsplash and stainless steel appliances
Example of a small arts and crafts u-shaped porcelain tile kitchen design in San Diego with an undermount sink, raised-panel cabinets, white cabinets, granite countertops, gray backsplash, stone slab backsplash and stainless steel appliances
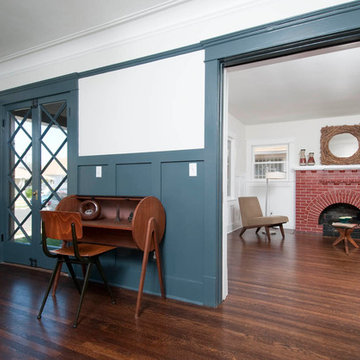
Historic restoration of a classic 1908 Craftsman bungalow in the Jefferson Park neighborhood of Los Angeles by Tim Braseth of ArtCraft Homes, completed in 2013. Originally built as a 2 bedroom 1 bath home, a previous addition added a 3rd bedroom and 2nd bath. Vintage detailing was added throughout as well as a deck accessed by French doors overlooking the backyard. Renovation by ArtCraft Homes. Staging by ArtCraft Collection. Photography by Larry Underhill.
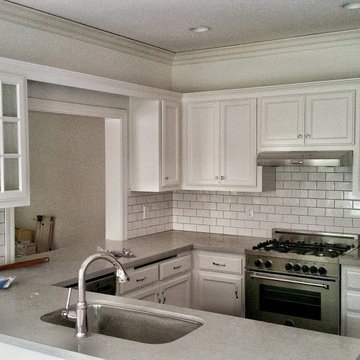
Small arts and crafts u-shaped eat-in kitchen photo in San Francisco with stainless steel countertops, stainless steel appliances, an undermount sink, recessed-panel cabinets, white cabinets, white backsplash, subway tile backsplash and a peninsula
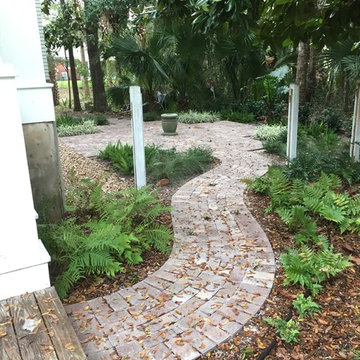
This is a "after" photo prior, showing portion of Blackwater's design and construction. This project consisted of designing and installing a concrete paver patio area with a central fountain in the side yard, which was primarily weeds and undesirable vegetation.
Craftsman Home Design Ideas
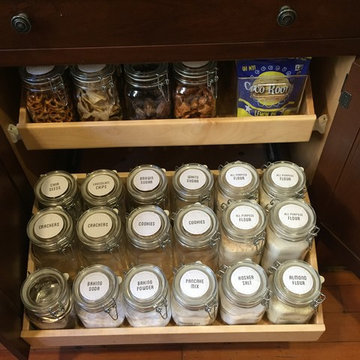
The snack drawer plus a few baking essentials.
Example of a small arts and crafts kitchen design in San Francisco
Example of a small arts and crafts kitchen design in San Francisco
5

























