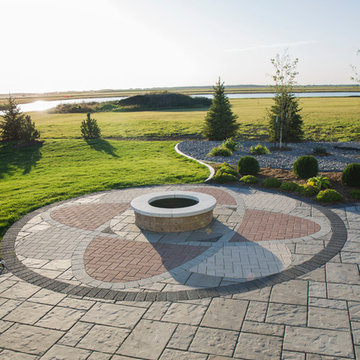Craftsman Home Design Ideas
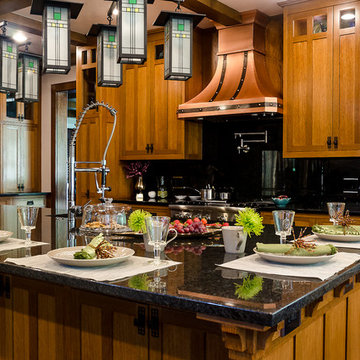
The open plan for the house requires many unique transitions. The Great Room can be viewed from the kitchen. The small brackets on the island and the black metal hardware provide continuity between the spaces.
Photo by Daniel Contelmo Jr.
Stylist: Adams Interior Design
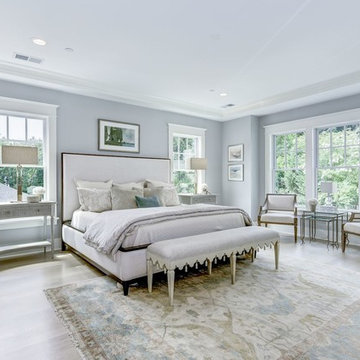
Large & Bright, this Master Bedroom is large, but cozy. Custom craftsman trim and coffered ceiling add to the warmth.
AR Custom Builders
Inspiration for a large craftsman master light wood floor and white floor bedroom remodel in DC Metro with gray walls
Inspiration for a large craftsman master light wood floor and white floor bedroom remodel in DC Metro with gray walls
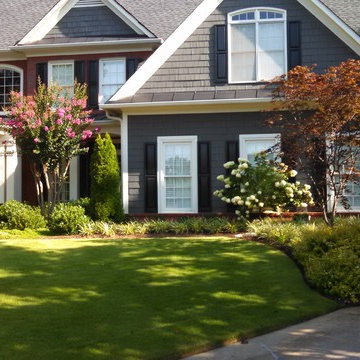
After photo of landscape renovation. Todd Guilmette
This is an example of a mid-sized craftsman partial sun front yard brick landscaping in Atlanta.
This is an example of a mid-sized craftsman partial sun front yard brick landscaping in Atlanta.
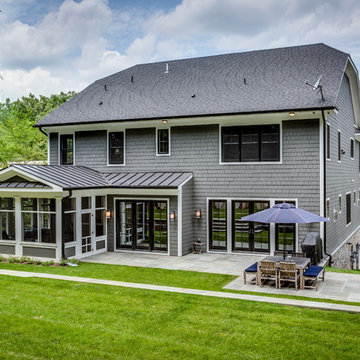
Large arts and crafts gray three-story concrete fiberboard exterior home photo in DC Metro with a clipped gable roof
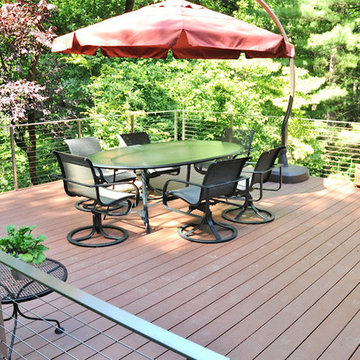
Outdoor kitchen deck - large craftsman backyard outdoor kitchen deck idea in Baltimore with no cover
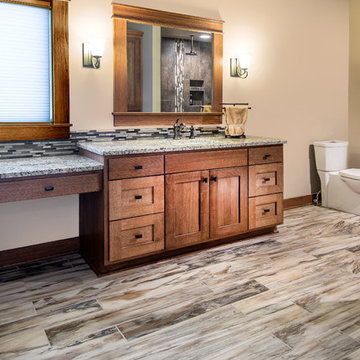
Alan Jackson - Jackson Studios
Example of a mid-sized arts and crafts master black tile and ceramic tile ceramic tile alcove shower design in Omaha with shaker cabinets, medium tone wood cabinets, granite countertops, a two-piece toilet, beige walls and an undermount sink
Example of a mid-sized arts and crafts master black tile and ceramic tile ceramic tile alcove shower design in Omaha with shaker cabinets, medium tone wood cabinets, granite countertops, a two-piece toilet, beige walls and an undermount sink
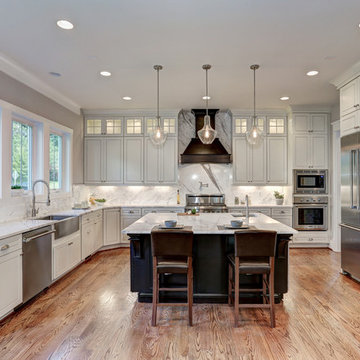
Large arts and crafts u-shaped medium tone wood floor and brown floor eat-in kitchen photo in DC Metro with a farmhouse sink, raised-panel cabinets, beige cabinets, granite countertops, beige backsplash, stone slab backsplash, stainless steel appliances and an island
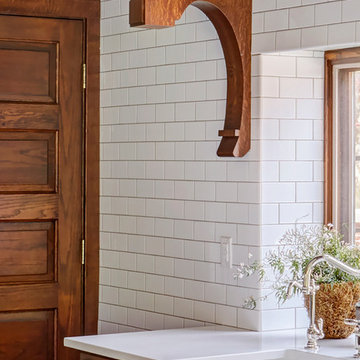
Mike Kaskel, photographer
Wood Specialties, Inc., corbel
Kitchen - mid-sized craftsman medium tone wood floor and brown floor kitchen idea in Milwaukee with a farmhouse sink, shaker cabinets, medium tone wood cabinets, quartz countertops, white backsplash, subway tile backsplash, stainless steel appliances, an island and white countertops
Kitchen - mid-sized craftsman medium tone wood floor and brown floor kitchen idea in Milwaukee with a farmhouse sink, shaker cabinets, medium tone wood cabinets, quartz countertops, white backsplash, subway tile backsplash, stainless steel appliances, an island and white countertops
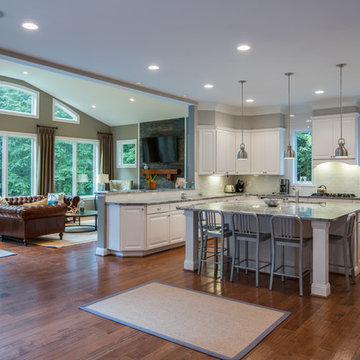
Bruce Buckley Photography
Inspiration for a large craftsman u-shaped medium tone wood floor and brown floor open concept kitchen remodel in DC Metro with an undermount sink, white cabinets, marble countertops, white backsplash, ceramic backsplash, stainless steel appliances, an island and recessed-panel cabinets
Inspiration for a large craftsman u-shaped medium tone wood floor and brown floor open concept kitchen remodel in DC Metro with an undermount sink, white cabinets, marble countertops, white backsplash, ceramic backsplash, stainless steel appliances, an island and recessed-panel cabinets
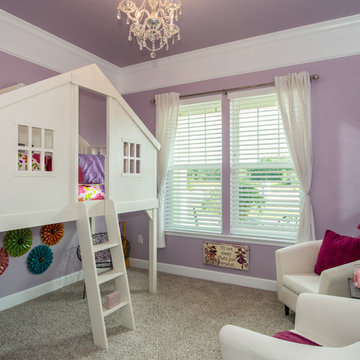
Inspiration for a mid-sized craftsman girl carpeted kids' room remodel in Miami with purple walls
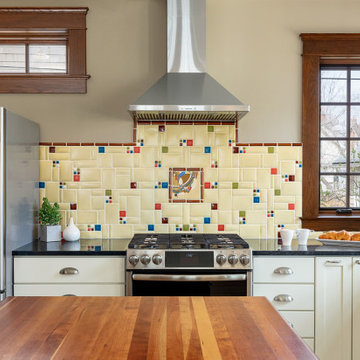
The focal point of the new kitchen is a beautiful Motawi Tileworks backsplash. The cupboards are all soft-close with modern hardware, which are a soft counter-point to the stainless steel appliances.
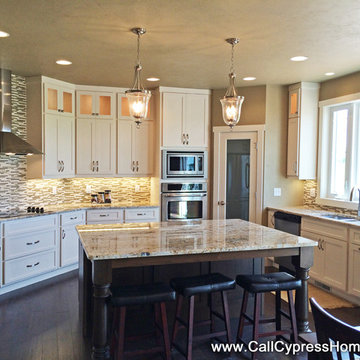
Eat-in kitchen - mid-sized craftsman u-shaped dark wood floor eat-in kitchen idea in Milwaukee with an undermount sink, shaker cabinets, white cabinets, granite countertops, multicolored backsplash, glass tile backsplash, stainless steel appliances and an island
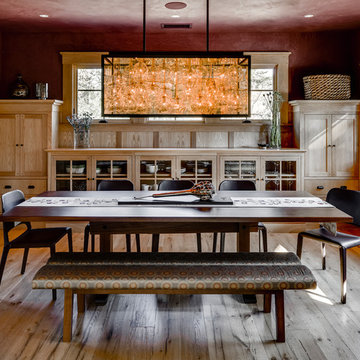
Mid-sized arts and crafts light wood floor and beige floor enclosed dining room photo in San Francisco with red walls and no fireplace
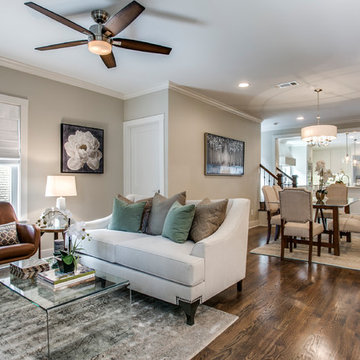
Staging with Deana M. Chow, Photos by Shoot to Sell
Living room - mid-sized craftsman formal and open concept living room idea in Dallas
Living room - mid-sized craftsman formal and open concept living room idea in Dallas
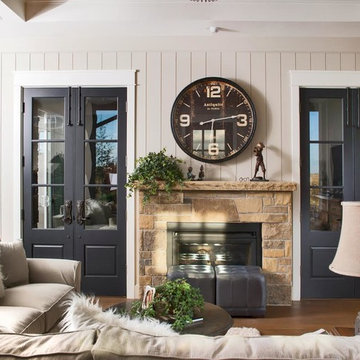
Living room - large craftsman formal and open concept medium tone wood floor living room idea in Denver with beige walls, a standard fireplace, a stone fireplace and no tv
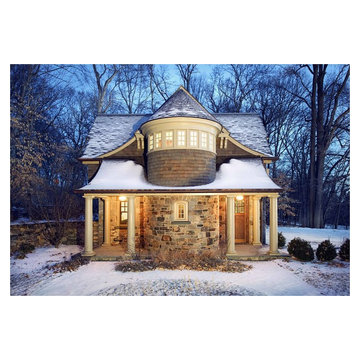
Carriage home in Craftsman style using materials locally quarried, blue stone and field stone veneer and western red cedar shingles. Detail elements such as swept roof, stair turret and Doric columns add to the Craftsman integrity of the home.
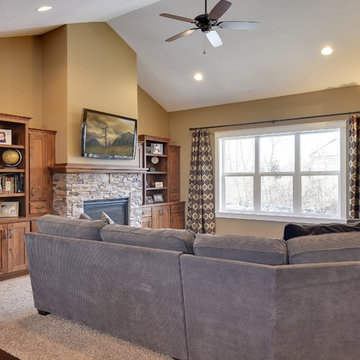
Photo by Spacecrafting.com Built in 2011. Arts and Crafts inspired 4 bed, 3 bath walk out rambler situated on 0.58 acre, cul-du-sac, pond lot, with boulder wall and wooded rear yard privacy. Rustic alder doors and cabinets, white enamel trim, Screen porch, theatre room, central vacuum, 7 zone sound, largest garage footprint allowed in Maple Grove, heated garage with floor drain, furnace rated gas fireplaces, hand scraped Asian walnut wood floors, master with walk in shower and free standing soaking tub.
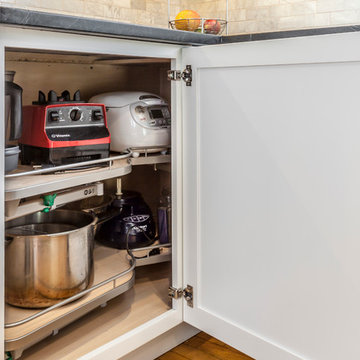
Designer: Matt Welch
Contractor: Adam Lambert
Photographer: Mark Bayer
Inspiration for a mid-sized craftsman u-shaped light wood floor eat-in kitchen remodel in Burlington with an undermount sink, shaker cabinets, white cabinets, soapstone countertops, white backsplash, stone tile backsplash, stainless steel appliances and an island
Inspiration for a mid-sized craftsman u-shaped light wood floor eat-in kitchen remodel in Burlington with an undermount sink, shaker cabinets, white cabinets, soapstone countertops, white backsplash, stone tile backsplash, stainless steel appliances and an island
Craftsman Home Design Ideas
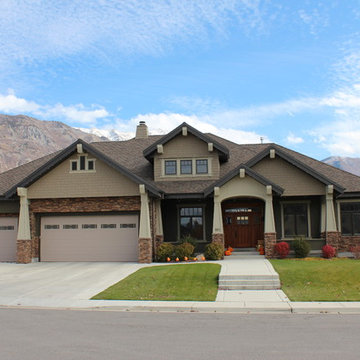
Craftsman Style Exterior with Hardie siding.
Inspiration for a mid-sized craftsman beige two-story mixed siding house exterior remodel in Salt Lake City with a hip roof and a shingle roof
Inspiration for a mid-sized craftsman beige two-story mixed siding house exterior remodel in Salt Lake City with a hip roof and a shingle roof
4

























