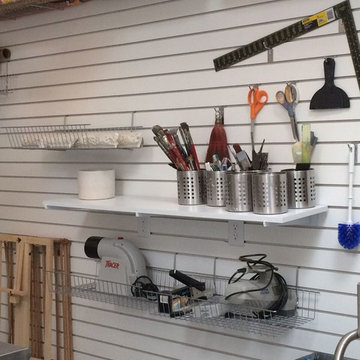Craftsman Home Design Ideas
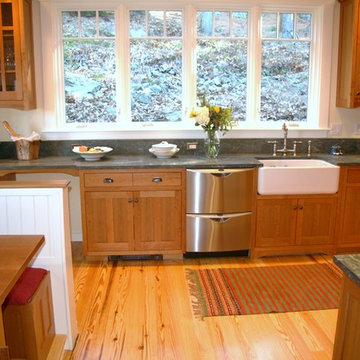
Mary New
Example of a large arts and crafts l-shaped light wood floor eat-in kitchen design in Boston with a farmhouse sink, beaded inset cabinets, medium tone wood cabinets, granite countertops, stainless steel appliances and an island
Example of a large arts and crafts l-shaped light wood floor eat-in kitchen design in Boston with a farmhouse sink, beaded inset cabinets, medium tone wood cabinets, granite countertops, stainless steel appliances and an island
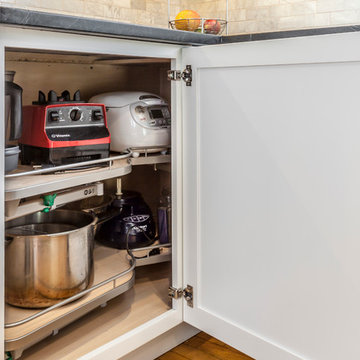
Designer: Matt Welch
Contractor: Adam Lambert
Photographer: Mark Bayer
Inspiration for a mid-sized craftsman u-shaped light wood floor eat-in kitchen remodel in Burlington with an undermount sink, shaker cabinets, white cabinets, soapstone countertops, white backsplash, stone tile backsplash, stainless steel appliances and an island
Inspiration for a mid-sized craftsman u-shaped light wood floor eat-in kitchen remodel in Burlington with an undermount sink, shaker cabinets, white cabinets, soapstone countertops, white backsplash, stone tile backsplash, stainless steel appliances and an island

Alcove shower - small craftsman kids' white tile and ceramic tile porcelain tile, white floor and single-sink alcove shower idea in Houston with brown cabinets, gray walls, an undermount sink, quartzite countertops, a hinged shower door and white countertops

Kids hall bath, glass tile, porcelain tile, board and batton paneling, quartz countertop, colored vanity
Bathroom - mid-sized craftsman kids' glass tile porcelain tile and gray floor bathroom idea in San Francisco with shaker cabinets, turquoise cabinets, white walls, an undermount sink, quartz countertops and white countertops
Bathroom - mid-sized craftsman kids' glass tile porcelain tile and gray floor bathroom idea in San Francisco with shaker cabinets, turquoise cabinets, white walls, an undermount sink, quartz countertops and white countertops

Carrara marble walk-in shower with dual showering stations and floating slab bench.
Bathroom - mid-sized craftsman master white tile and marble tile marble floor, white floor and double-sink bathroom idea in Seattle with recessed-panel cabinets, gray cabinets, a two-piece toilet, gray walls, an undermount sink, marble countertops, a hinged shower door, gray countertops and a freestanding vanity
Bathroom - mid-sized craftsman master white tile and marble tile marble floor, white floor and double-sink bathroom idea in Seattle with recessed-panel cabinets, gray cabinets, a two-piece toilet, gray walls, an undermount sink, marble countertops, a hinged shower door, gray countertops and a freestanding vanity
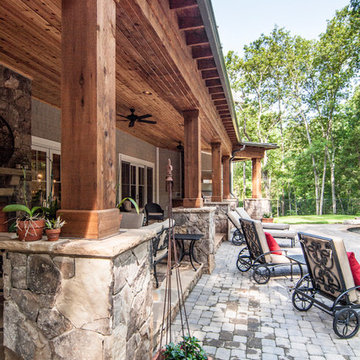
Beautiful outdoor kitchen with stone fireplace is a great place for entertaining or just relaxing on a Saturday afternoon. Trimmed out in stone and wood, giving this space a rustic yet elegant look to this poolside retreat.
Photo by J Stephen Young Photography
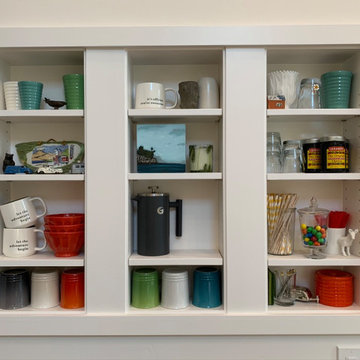
This kitchen wall niche offers practical storage for items used every day.
Inspiration for a small craftsman galley eat-in kitchen remodel in San Francisco
Inspiration for a small craftsman galley eat-in kitchen remodel in San Francisco
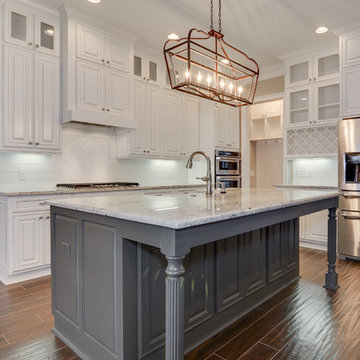
This custom farmhouse-style home in Evans, GA is a beautiful marriage of craftsman style meets elegance. The design selections flow from room to room in this open floor plan kitchen, living room, and dining room. The owners of this home have pets, so they elected American Heritage Spice wood tile, rather than actual hardwood floors.
We love: herringbone tile backsplash, white floor to ceiling cabinets, contrasting gray kitchen island, white ice granite countertops, wine rack
Photography By Joe Bailey
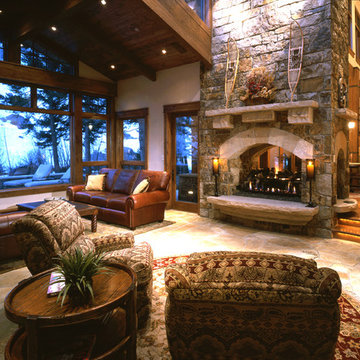
Inspiration for a large craftsman formal and open concept travertine floor living room remodel in Denver with beige walls, a two-sided fireplace and a stone fireplace
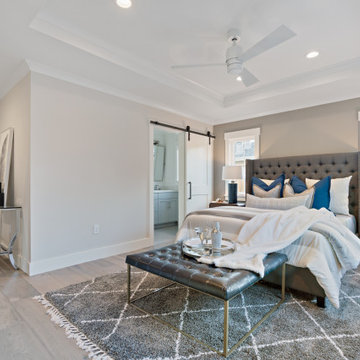
2019 -- Complete re-design and re-build of this 1,600 square foot home including a brand new 600 square foot Guest House located in the Willow Glen neighborhood of San Jose, CA.
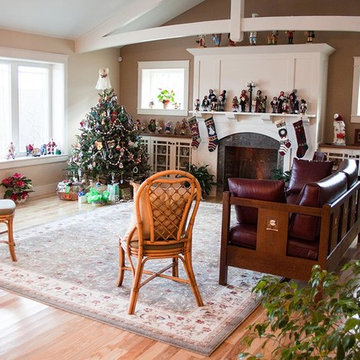
Inspiration for a mid-sized craftsman open concept medium tone wood floor family room remodel in Providence with beige walls, a standard fireplace and a wood fireplace surround

The stair is lit from above by the dormer. The landing at the top is open to the living room below.
Example of a mid-sized arts and crafts loft-style medium tone wood floor and brown floor living room design in Seattle with beige walls, a standard fireplace, a stone fireplace and a tv stand
Example of a mid-sized arts and crafts loft-style medium tone wood floor and brown floor living room design in Seattle with beige walls, a standard fireplace, a stone fireplace and a tv stand
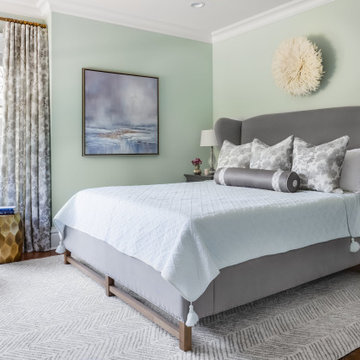
Traditional style master bedroom with upholstered bed and soothing color palette.
Inspiration for a mid-sized craftsman master medium tone wood floor and brown floor bedroom remodel in Seattle with green walls
Inspiration for a mid-sized craftsman master medium tone wood floor and brown floor bedroom remodel in Seattle with green walls
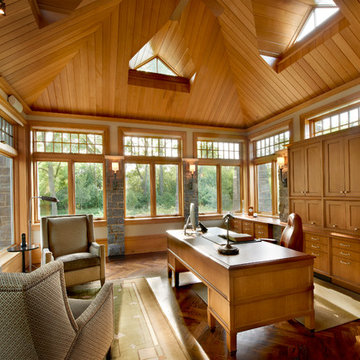
Stone and wood emphasize the natural light streaming through transoms and custom dormer windows in this stunning office space with interior stone and parquet flooring.
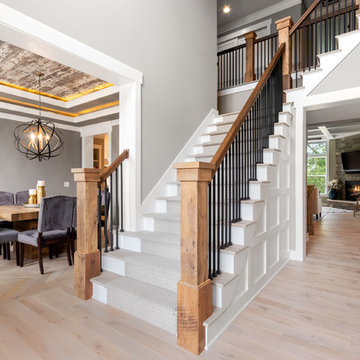
Example of a mid-sized arts and crafts light wood floor and beige floor entryway design in Columbus with gray walls and a dark wood front door

Our clients wanted a space to gather with friends and family for the children to play. There were 13 support posts that we had to work around. The awkward placement of the posts made the design a challenge. We created a floor plan to incorporate the 13 posts into special features including a built in wine fridge, custom shelving, and a playhouse. Now, some of the most challenging issues add character and a custom feel to the space. In addition to the large gathering areas, we finished out a charming powder room with a blue vanity, round mirror and brass fixtures.
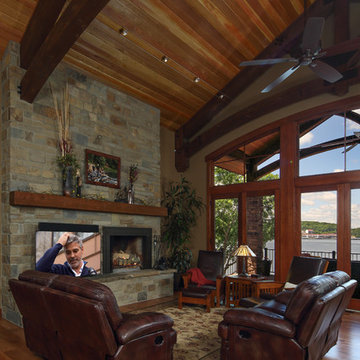
Great Room with douglass fir wood trusses, cedar ceiling, hickory flooring and natural stone fireplace
Living room - large craftsman open concept medium tone wood floor and brown floor living room idea in Other with brown walls, a standard fireplace, a stone fireplace and a tv stand
Living room - large craftsman open concept medium tone wood floor and brown floor living room idea in Other with brown walls, a standard fireplace, a stone fireplace and a tv stand

A bold, masculine kitchen remodel in a Craftsman style home. We went dark and bold on the cabinet color and let the rest remain bright and airy to balance it out.
Craftsman Home Design Ideas

Eat-in kitchen - mid-sized craftsman l-shaped medium tone wood floor eat-in kitchen idea in San Diego with shaker cabinets, light wood cabinets, solid surface countertops, white backsplash, stainless steel appliances, an undermount sink, ceramic backsplash and an island
5

























