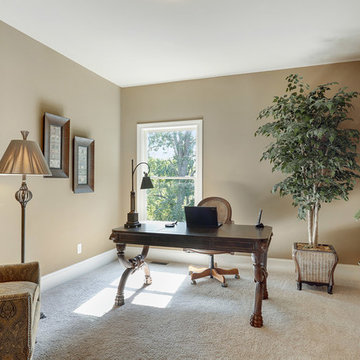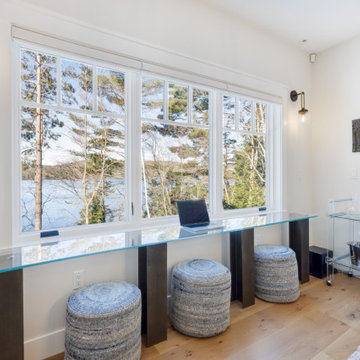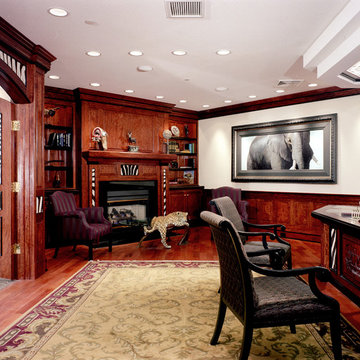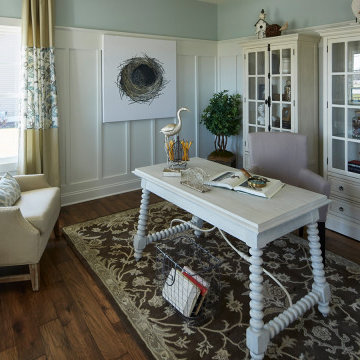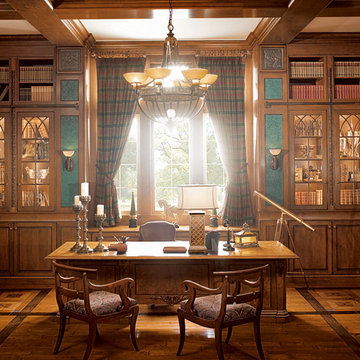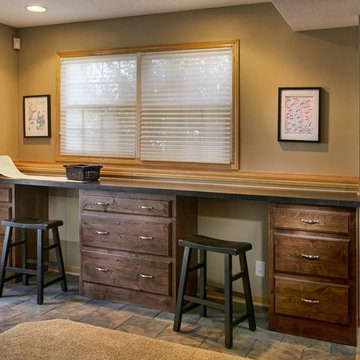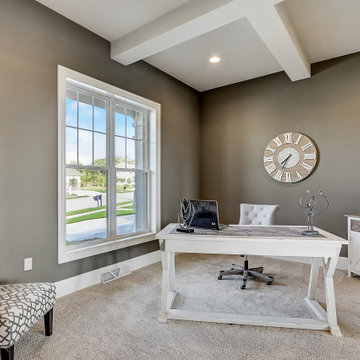Craftsman Home Office Ideas
Refine by:
Budget
Sort by:Popular Today
1101 - 1120 of 6,594 photos
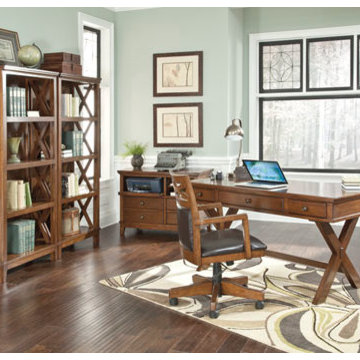
With the warm burnished brown finish flowing beautifully over the “X” design details along with the faux mortise-through accents and framed details, the “Burkesville” home office collection creates a warm inviting rustic atmosphere perfect for any home office.
Find the right local pro for your project
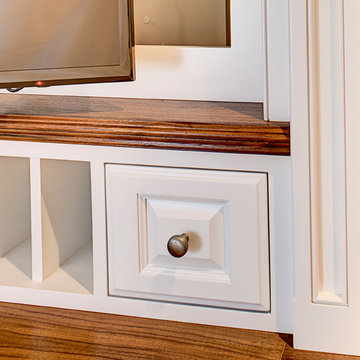
Tim Vrieling
Study room - mid-sized craftsman built-in desk carpeted and beige floor study room idea in Los Angeles with beige walls and no fireplace
Study room - mid-sized craftsman built-in desk carpeted and beige floor study room idea in Los Angeles with beige walls and no fireplace
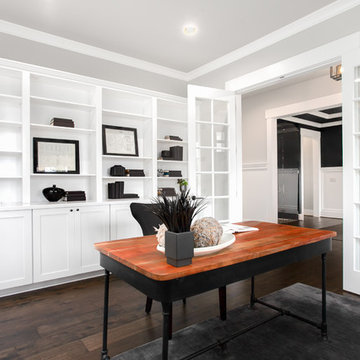
Display your favorite books, photos and trinkets on the built-in shelves.
Inspiration for a mid-sized craftsman freestanding desk dark wood floor and brown floor study room remodel in Seattle with gray walls
Inspiration for a mid-sized craftsman freestanding desk dark wood floor and brown floor study room remodel in Seattle with gray walls
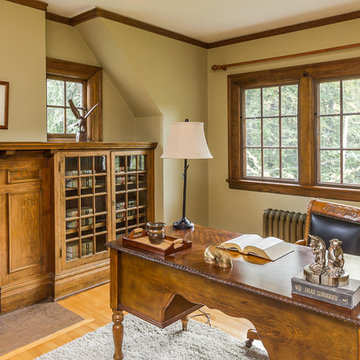
Rachael Renee' Photography
Inspiration for a craftsman freestanding desk home office remodel in Portland with green walls and a brick fireplace
Inspiration for a craftsman freestanding desk home office remodel in Portland with green walls and a brick fireplace
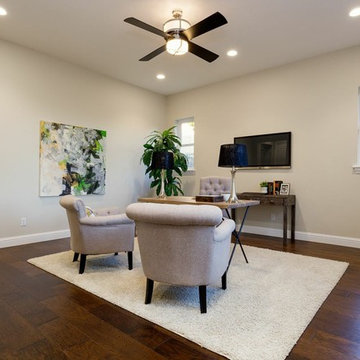
Example of a large arts and crafts freestanding desk dark wood floor and brown floor home studio design in Sacramento with white walls and no fireplace
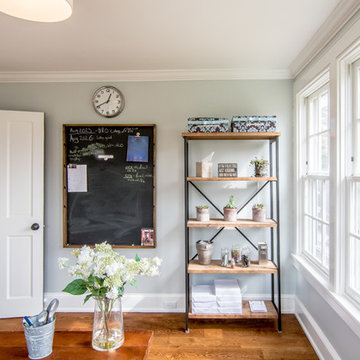
Photos by Hali MacLaren
RUDLOFF Custom Builders, is a residential construction company that connects with clients early in the design phase to ensure every detail of your project is captured just as you imagined. RUDLOFF Custom Builders will create the project of your dreams that is executed by on-site project managers and skilled craftsman, while creating lifetime client relationships that are build on trust and integrity.
We are a full service, certified remodeling company that covers all of the Philadelphia suburban area including West Chester, Gladwynne, Malvern, Wayne, Haverford and more.
As a 6 time Best of Houzz winner, we look forward to working with you n your next project.
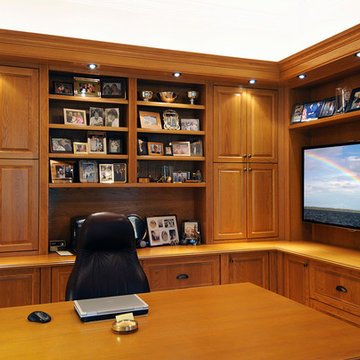
Custom home office cabinetry in natural wood with storage and top lighting
Inspiration for a craftsman home office remodel in Los Angeles
Inspiration for a craftsman home office remodel in Los Angeles
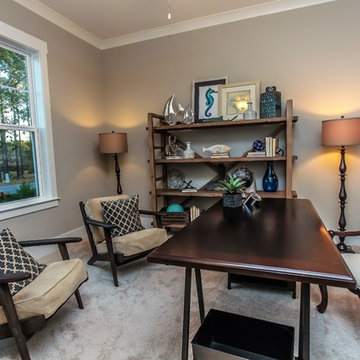
Study (or 3rd bedroom) Gull Cottage River Bluffs Castle Hayne, NC
Home office - craftsman home office idea in Wilmington
Home office - craftsman home office idea in Wilmington
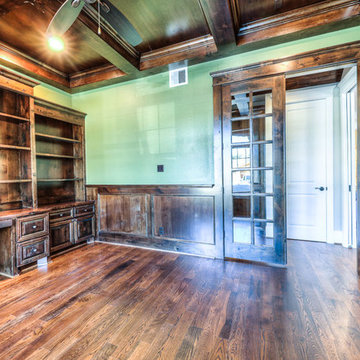
Example of a large arts and crafts built-in desk dark wood floor study room design in Houston with beige walls and no fireplace
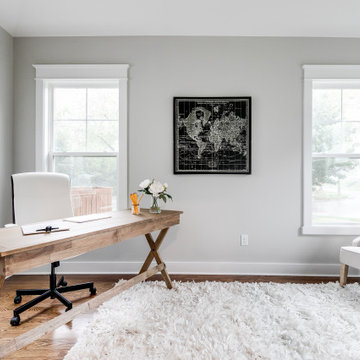
This gorgeous renovation has been designed and built by Richmond Hill Design + Build and offers a floor plan that suits today’s lifestyle. This home sits on a huge corner lot and features over 3,000 sq. ft. of living space, a fenced-in backyard with a deck and a 2-car garage with off street parking! A spacious living room greets you and showcases the shiplap accent walls, exposed beams and original fireplace. An addition to the home provides an office space with a vaulted ceiling and exposed brick wall. The first floor bedroom is spacious and has a full bath that is accessible through the mud room in the rear of the home, as well. Stunning open kitchen boasts floating shelves, breakfast bar, designer light fixtures, shiplap accent wall and a dining area. A wide staircase leads you upstairs to 3 additional bedrooms, a hall bath and an oversized laundry room. The master bedroom offers 3 closets, 1 of which is a walk-in. The en-suite has been thoughtfully designed and features tile floors, glass enclosed tile shower, dual vanity and plenty of natural light. A finished basement gives you additional entertaining space with a wet bar and half bath. Must-see quality build!
Craftsman Home Office Ideas
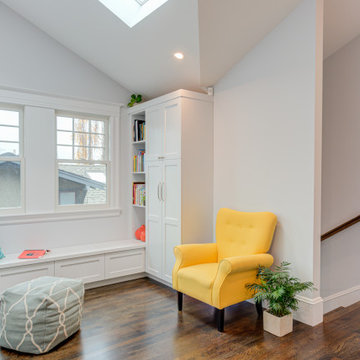
Study room - mid-sized craftsman freestanding desk multicolored floor study room idea in San Francisco with white walls
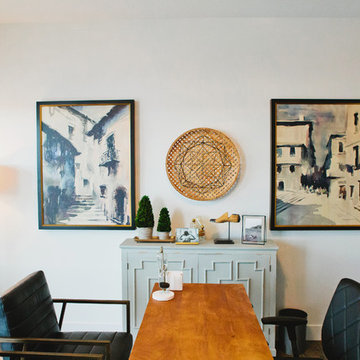
The Printer's Daughter Photography by Jenn Culley
Home office - mid-sized craftsman freestanding desk laminate floor and gray floor home office idea in Salt Lake City with gray walls
Home office - mid-sized craftsman freestanding desk laminate floor and gray floor home office idea in Salt Lake City with gray walls
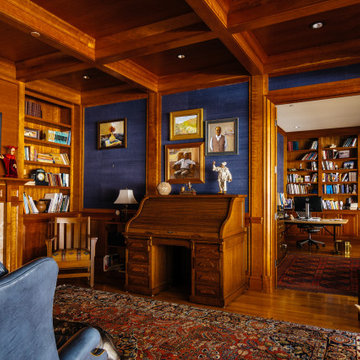
Example of a large arts and crafts freestanding desk medium tone wood floor and brown floor study room design in Nashville with blue walls, a standard fireplace and a stone fireplace
56






