Craftsman Home Office Ideas
Refine by:
Budget
Sort by:Popular Today
121 - 140 of 638 photos
Item 1 of 3
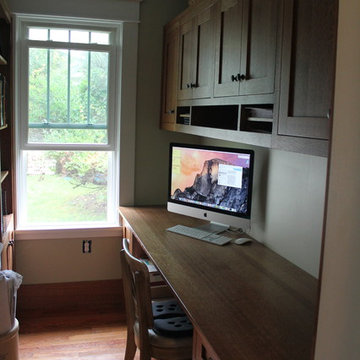
home office, galley way, custom cabinets, small space, hardwood floors
Mid-sized arts and crafts built-in desk medium tone wood floor study room photo in Other with beige walls and no fireplace
Mid-sized arts and crafts built-in desk medium tone wood floor study room photo in Other with beige walls and no fireplace
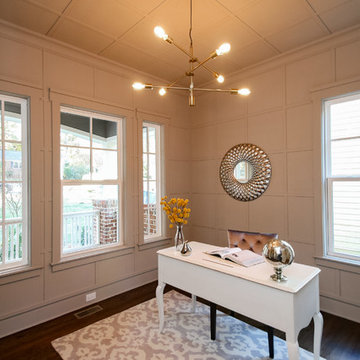
Home office - mid-sized craftsman freestanding desk medium tone wood floor and brown floor home office idea in Charlotte with brown walls
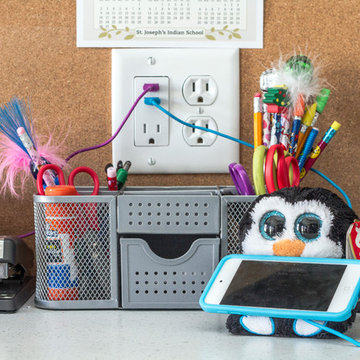
Matthew Toth
Inspiration for a mid-sized craftsman built-in desk carpeted study room remodel in Philadelphia
Inspiration for a mid-sized craftsman built-in desk carpeted study room remodel in Philadelphia
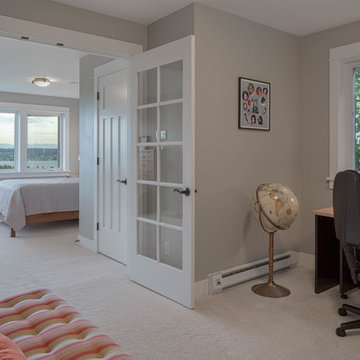
This Home Office is attached to the Master Suite which you can see beyond. We used glass french doors to separate the spaces so you can still see the beautiful view when working away in the Office.
Photos: Sozinho Imagery
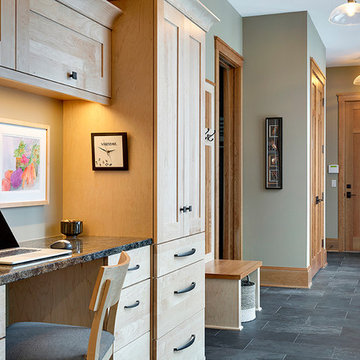
Elegance and charm radiate throughout this home, which features an open and spacious natural cherry kitchen, complete with gourmet appliances and a walk-in butler’s pantry. The spa-like bathroom in the owners’ suite is sure to wash away the day’s stress, with high-end plumbing fixtures, a walk-in zero-clearance shower, and beautiful walnut cabinetry. The back entrance/mudroom blends functionality with style for today’s busy families.
Learn more about our showroom and kitchen and bath design: http://www.mingleteam.com
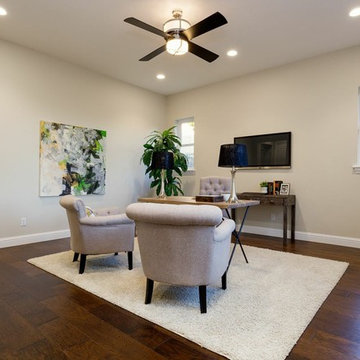
Example of a large arts and crafts freestanding desk dark wood floor and brown floor home studio design in Sacramento with white walls and no fireplace
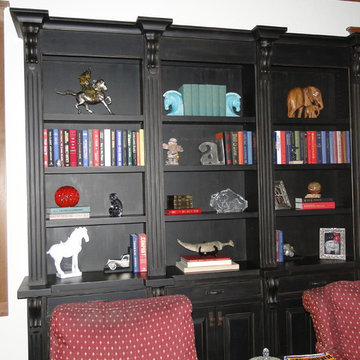
Study room - mid-sized craftsman medium tone wood floor study room idea in Dallas with no fireplace
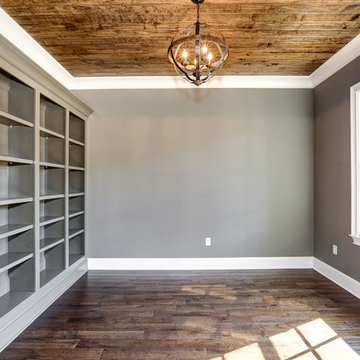
Inspiration for a large craftsman freestanding desk medium tone wood floor and brown floor home office library remodel in Other with gray walls
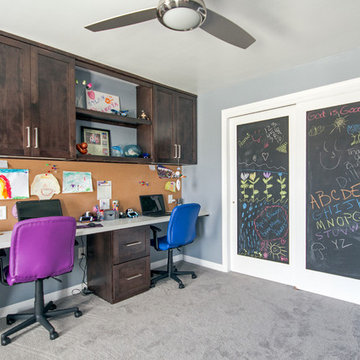
Matthew Toth
Inspiration for a mid-sized craftsman built-in desk carpeted study room remodel in Philadelphia
Inspiration for a mid-sized craftsman built-in desk carpeted study room remodel in Philadelphia
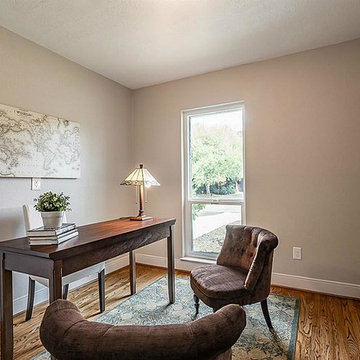
Study room - small craftsman freestanding desk medium tone wood floor and brown floor study room idea in Houston with gray walls and no fireplace
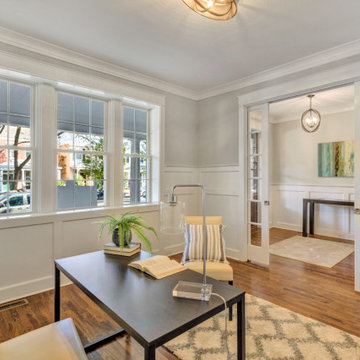
This STUNNING home in the Museum District has undergone a dramatic renovation by Richmond Hill Design + Build. Every inch of this home has been carefully updated and renovated, while still keeping the original charm and rich character synonymous with homes in the Fan. The desirable open concept floor plan makes entertaining second nature! Highlights include upscale gourmet kitchen featuring oversized island with waterfall granite countertop, thoughtfully designed white cabinetry with soft close drawers/doors AND large pantry; spacious dining area and upscale family room with gas fireplace and French doors to the rear deck area. Upstairs boasts a magnificent master suite complete with walk-in closet and spa-like master bath with huge glass-doored shower and soaking tub. There are 3 additional bedrooms upstairs and laundry room with sink and custom cabinetry. Behind the beautiful finishes are all new systems – plumbing, electrical, roof, HVAC. Head out back to a landscaped yard and off-street parking. This beautiful home has more storage than you could ever want in the 1000+ square foot unfinished basement. Perfectly located within walking distance to the shops and restaurants in Carytown!
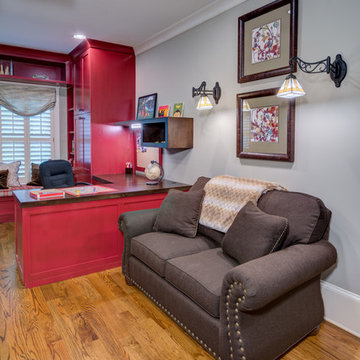
Inspiration for a large craftsman built-in desk medium tone wood floor and brown floor study room remodel in Atlanta with gray walls
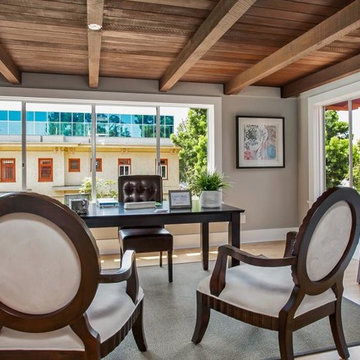
Study room - mid-sized craftsman freestanding desk medium tone wood floor study room idea in San Diego with gray walls and no fireplace
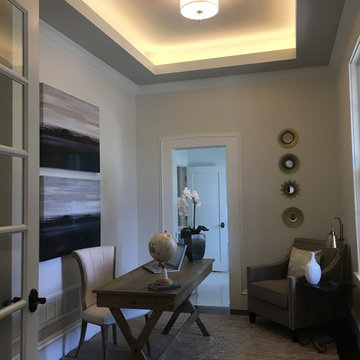
Mid-sized arts and crafts freestanding desk dark wood floor and brown floor study room photo in St Louis with beige walls and no fireplace
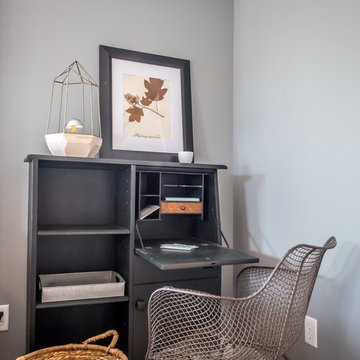
This 16x22 family room has plenty of space for all. Featuring ample natural light through the many windows helps to brighten up the space. 9 foot ceilings and bookcases built in with the special mantel detail frame the fireplace and round out the space. Built with pride by Matt Lancia Signature Homes.
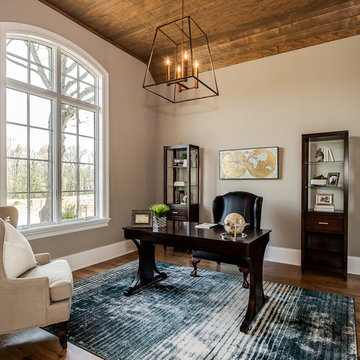
Home office library - huge craftsman home office library idea in Charlotte
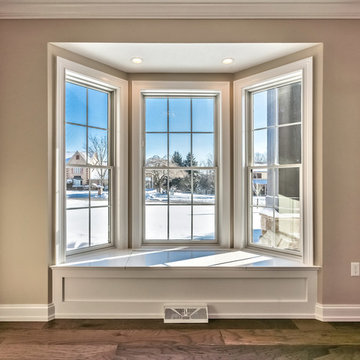
Bay window seat
Study room - mid-sized craftsman built-in desk medium tone wood floor and gray floor study room idea in Other with beige walls
Study room - mid-sized craftsman built-in desk medium tone wood floor and gray floor study room idea in Other with beige walls
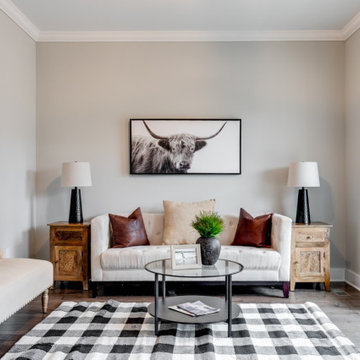
Brand new home in HOT Northside. If you are looking for the conveniences and low maintenance of new and the feel of an established historic neighborhood…Here it is! Enter this stately colonial to find lovely 2-story foyer, stunning living and dining rooms. Fabulous huge open kitchen and family room featuring huge island perfect for entertaining, tile back splash, stainless appliances, farmhouse sink and great lighting! Butler’s pantry with great storage- great staging spot for your parties. Family room with built in bookcases and gas fireplace with easy access to outdoor rear porch makes for great flow. Upstairs find a luxurious master suite. Master bath features large tiled shower and lovely slipper soaking tub. His and her closets. 3 additional bedrooms are great size. Southern bedrooms share a Jack and Jill bath and 4th bedroom has a private bath. Lovely light fixtures and great detail throughout!
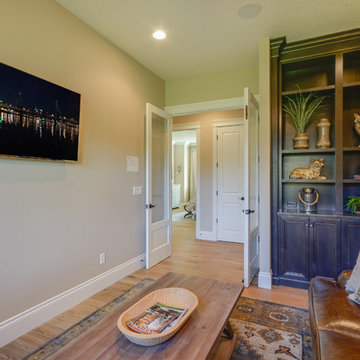
Study room - mid-sized craftsman freestanding desk medium tone wood floor study room idea in Portland with beige walls and no fireplace
Craftsman Home Office Ideas
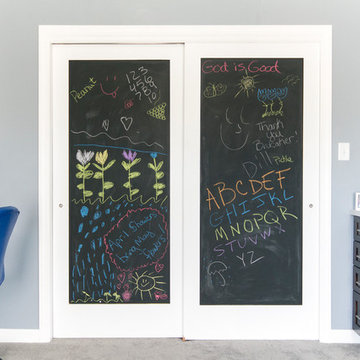
Matthew Toth
Study room - mid-sized craftsman built-in desk carpeted study room idea in Philadelphia
Study room - mid-sized craftsman built-in desk carpeted study room idea in Philadelphia
7





