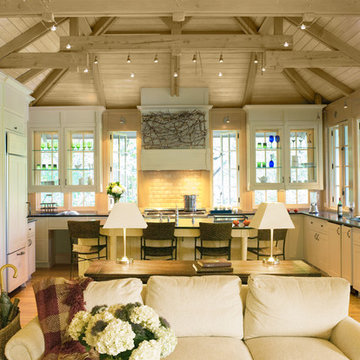Craftsman Kitchen Ideas
Refine by:
Budget
Sort by:Popular Today
541 - 560 of 93,428 photos
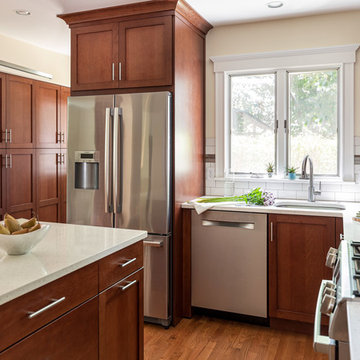
By taking down a wall to the living room and converting the back hallway to a pantry inclusive of the kitchen space, we created a gathering-friendly more functional space for this family that loves to entertain. Auburn stained quarter sawn oak cabinets by Executive Cabinetry, quartz counters by Q by MSI.

A bold, masculine kitchen remodel in a Craftsman style home. We went dark and bold on the cabinet color and let the rest remain bright and airy to balance it out.

Jeri Koegel
Inspiration for a large craftsman l-shaped ceramic tile and multicolored floor open concept kitchen remodel in San Diego with an undermount sink, recessed-panel cabinets, dark wood cabinets, multicolored backsplash, stainless steel appliances, granite countertops, ceramic backsplash and an island
Inspiration for a large craftsman l-shaped ceramic tile and multicolored floor open concept kitchen remodel in San Diego with an undermount sink, recessed-panel cabinets, dark wood cabinets, multicolored backsplash, stainless steel appliances, granite countertops, ceramic backsplash and an island
Find the right local pro for your project
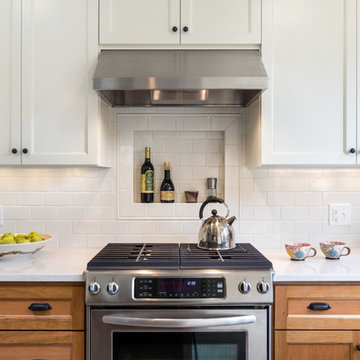
KuDa Photography
Complete kitchen remodel in a Craftsman style with very rich wood tones and clean painted upper cabinets. White Caesarstone countertops add a lot of light to the space as well as the new back door leading to the back yard.
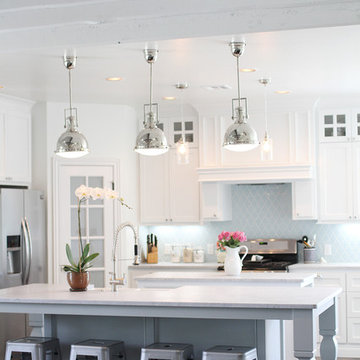
Mandy Stansberry
Example of a mid-sized arts and crafts l-shaped medium tone wood floor open concept kitchen design in Oklahoma City with a farmhouse sink, shaker cabinets, white cabinets, granite countertops, blue backsplash, porcelain backsplash, stainless steel appliances and two islands
Example of a mid-sized arts and crafts l-shaped medium tone wood floor open concept kitchen design in Oklahoma City with a farmhouse sink, shaker cabinets, white cabinets, granite countertops, blue backsplash, porcelain backsplash, stainless steel appliances and two islands
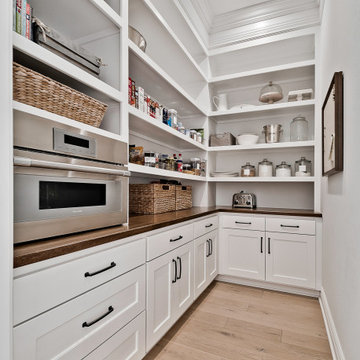
Kitchen - large craftsman light wood floor kitchen idea in Other with raised-panel cabinets, white cabinets, quartzite countertops, white backsplash, quartz backsplash, stainless steel appliances, an island and white countertops
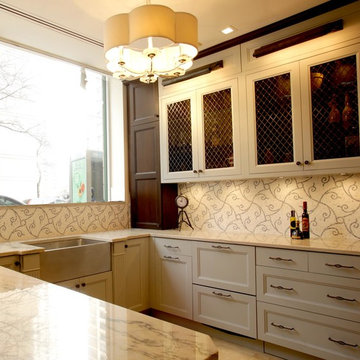
Inspiration for a large craftsman l-shaped ceramic tile kitchen pantry remodel in New York with a drop-in sink, flat-panel cabinets, light wood cabinets, solid surface countertops, black backsplash, stainless steel appliances and an island
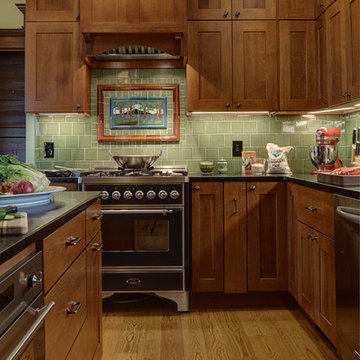
Wing Wong/Memories TTL
Large arts and crafts medium tone wood floor eat-in kitchen photo in New York with an undermount sink, shaker cabinets, medium tone wood cabinets, soapstone countertops, green backsplash, ceramic backsplash, stainless steel appliances and an island
Large arts and crafts medium tone wood floor eat-in kitchen photo in New York with an undermount sink, shaker cabinets, medium tone wood cabinets, soapstone countertops, green backsplash, ceramic backsplash, stainless steel appliances and an island
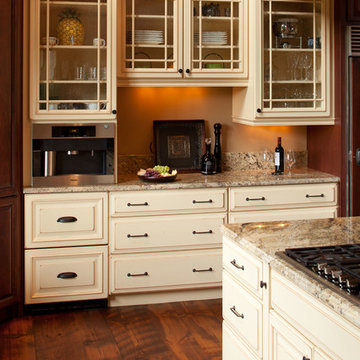
Custom designed by MossCreek, this four-seasons resort home in a New England vacation destination showcases natural stone, square timbers, vertical and horizontal wood siding, cedar shingles, and beautiful hardwood floors.
MossCreek's design staff worked closely with the owners to create spaces that brought the outside in, while at the same time providing for cozy evenings during the ski season. MossCreek also made sure to design lots of nooks and niches to accommodate the homeowners' eclectic collection of sports and skiing memorabilia.
The end result is a custom-designed home that reflects both it's New England surroundings and the owner's style.
MossCreek.net
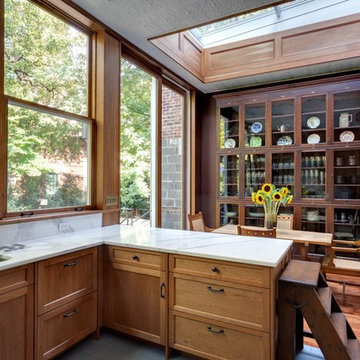
Eat-in kitchen - craftsman medium tone wood floor eat-in kitchen idea in New York with an undermount sink, recessed-panel cabinets, medium tone wood cabinets, white backsplash, stone slab backsplash and a peninsula

Like most of our projects, we can't gush about this reno—a new kitchen and mudroom, ensuite closet and pantry—without gushing about the people who live there. The best projects, we always say, are the ones in which client, contractor and design team are all present throughout, conception to completion, each bringing their particular expertise to the table and forming a cohesive, trustworthy team that is mutually invested in a smooth and successful process. They listen to each other, give the benefit of the doubt to each other, do what they say they'll do. This project exemplified that kind of team, and it shows in the results.
Most obvious is the opening up of the kitchen to the dining room, decompartmentalizing somewhat a century-old bungalow that was originally quite purposefully compartmentalized. As a result, the kitchen had to become a place one wanted to see clear through from the front door. Inset cabinets and carefully selected details make the functional heart of the house equal in elegance to the more "public" gathering spaces, with their craftsman depth and detail. An old back porch was converted to interior space, creating a mudroom and a much-needed ensuite walk-in closet. A new, larger deck went on: Phase One of an extensive design for outdoor living, that we all hope will be realized over the next few years. Finally, a duplicative back stairwell was repurposed into a walk-in pantry.
Modernizing often means opening spaces up for more casual living and entertaining, and/or making better use of dead space. In this re-conceptualized old house, we did all of that, creating a back-of-the-house that is now bright and cheerful and new, while carefully incorporating meaningful vintage and personal elements.
The best result of all: the clients are thrilled. And everyone who went in to the project came out of it friends.
Contractor: Stumpner Building Services
Cabinetry: Stoll’s Woodworking
Photographer: Gina Rogers

Open concept kitchen - large craftsman galley slate floor and multicolored floor open concept kitchen idea in Seattle with an undermount sink, shaker cabinets, light wood cabinets, granite countertops, gray backsplash, slate backsplash, paneled appliances, a peninsula and black countertops

A custom copper hood, hand painted terra-cotta tile backsplash, wooden beams and rich Taj Mahal quartzite counters create a sophisticated and welcoming kitchen. With double islands and plenty of prep space, this kitchen is made for a crowd.

Huge arts and crafts u-shaped medium tone wood floor and brown floor kitchen photo in Other with a farmhouse sink, shaker cabinets, white cabinets, gray backsplash, stainless steel appliances, an island and gray countertops
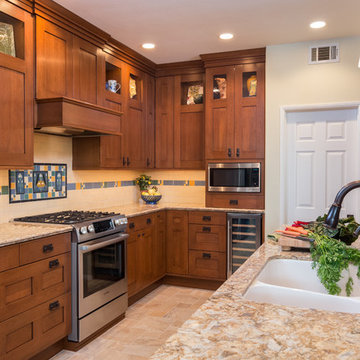
Mid-sized arts and crafts beige floor kitchen photo in Los Angeles with an undermount sink, shaker cabinets, medium tone wood cabinets, multicolored backsplash, stainless steel appliances, a peninsula and subway tile backsplash
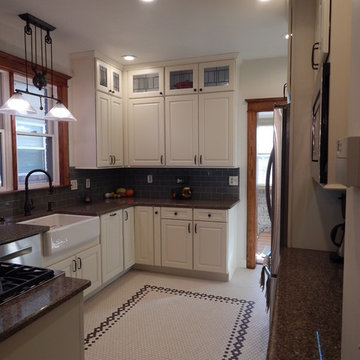
Steve Lujan
Inspiration for a mid-sized craftsman u-shaped ceramic tile eat-in kitchen remodel in Denver with a farmhouse sink, raised-panel cabinets, white cabinets, quartz countertops, green backsplash, glass tile backsplash, stainless steel appliances and no island
Inspiration for a mid-sized craftsman u-shaped ceramic tile eat-in kitchen remodel in Denver with a farmhouse sink, raised-panel cabinets, white cabinets, quartz countertops, green backsplash, glass tile backsplash, stainless steel appliances and no island
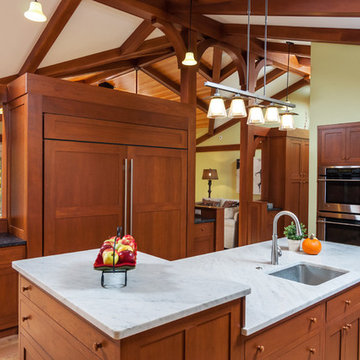
CJ South
Inspiration for a craftsman l-shaped light wood floor open concept kitchen remodel in DC Metro with an undermount sink, shaker cabinets, medium tone wood cabinets, marble countertops, black backsplash, stainless steel appliances and an island
Inspiration for a craftsman l-shaped light wood floor open concept kitchen remodel in DC Metro with an undermount sink, shaker cabinets, medium tone wood cabinets, marble countertops, black backsplash, stainless steel appliances and an island
Craftsman Kitchen Ideas
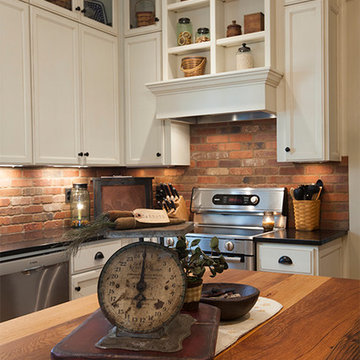
The home's kitchen mixes modern amenities with natural, old world charm to make the space welcoming, rich and tasteful. The browns and oranges of the brick backsplash are complemented by the natural hues of the wooden island. The white cabinets and bright lights offer a nice contrast.
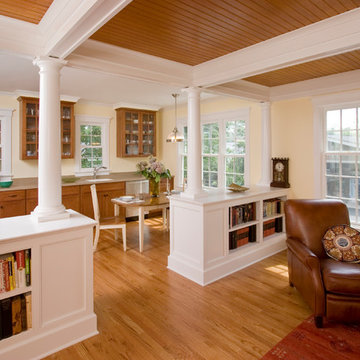
An existing attached garage was renovated into a suite for the owners aging parents. The kitchenette includes refrigerator, sink and dishwasher, coffee pot, toaster oven and microwave.
28






