Craftsman Kitchen with Multicolored Backsplash Ideas
Refine by:
Budget
Sort by:Popular Today
161 - 180 of 3,480 photos
Item 1 of 4
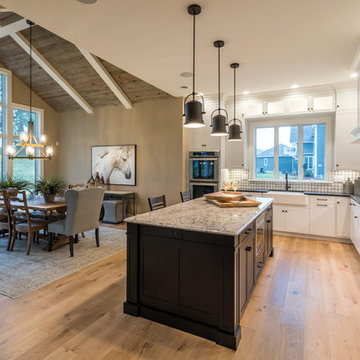
Alan Wycheck Photography
Inspiration for a large craftsman l-shaped light wood floor and brown floor eat-in kitchen remodel in Other with a farmhouse sink, recessed-panel cabinets, white cabinets, granite countertops, multicolored backsplash, marble backsplash, an island, multicolored countertops and paneled appliances
Inspiration for a large craftsman l-shaped light wood floor and brown floor eat-in kitchen remodel in Other with a farmhouse sink, recessed-panel cabinets, white cabinets, granite countertops, multicolored backsplash, marble backsplash, an island, multicolored countertops and paneled appliances
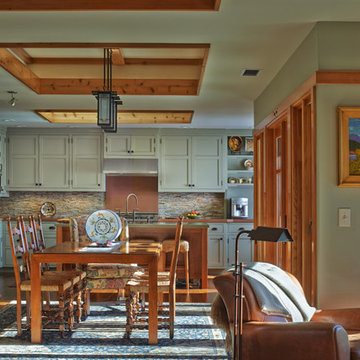
Dining room and kitchen beyond
photo:Kris Knutson
Inspiration for a mid-sized craftsman single-wall medium tone wood floor eat-in kitchen remodel in San Francisco with a double-bowl sink, flat-panel cabinets, green cabinets, marble countertops, multicolored backsplash, mosaic tile backsplash, stainless steel appliances and an island
Inspiration for a mid-sized craftsman single-wall medium tone wood floor eat-in kitchen remodel in San Francisco with a double-bowl sink, flat-panel cabinets, green cabinets, marble countertops, multicolored backsplash, mosaic tile backsplash, stainless steel appliances and an island
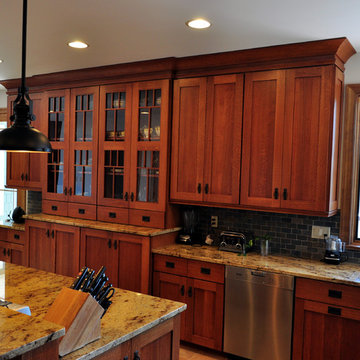
Example of a huge arts and crafts u-shaped ceramic tile eat-in kitchen design in Other with an undermount sink, shaker cabinets, medium tone wood cabinets, granite countertops, multicolored backsplash, stone tile backsplash, stainless steel appliances and an island
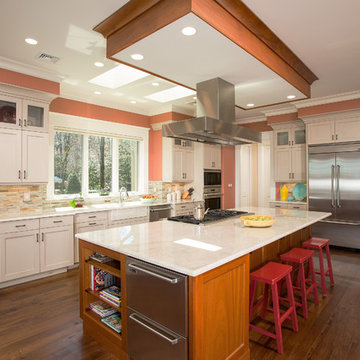
© Greg Hadley Photography
Inspiration for a large craftsman l-shaped dark wood floor and brown floor eat-in kitchen remodel in DC Metro with a farmhouse sink, recessed-panel cabinets, white cabinets, quartz countertops, multicolored backsplash, stone tile backsplash, stainless steel appliances and an island
Inspiration for a large craftsman l-shaped dark wood floor and brown floor eat-in kitchen remodel in DC Metro with a farmhouse sink, recessed-panel cabinets, white cabinets, quartz countertops, multicolored backsplash, stone tile backsplash, stainless steel appliances and an island
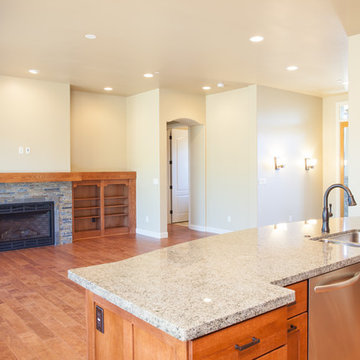
Kitchen and Family Room
Eat-in kitchen - mid-sized craftsman u-shaped medium tone wood floor eat-in kitchen idea in Phoenix with a double-bowl sink, shaker cabinets, medium tone wood cabinets, granite countertops, multicolored backsplash, mosaic tile backsplash, stainless steel appliances and a peninsula
Eat-in kitchen - mid-sized craftsman u-shaped medium tone wood floor eat-in kitchen idea in Phoenix with a double-bowl sink, shaker cabinets, medium tone wood cabinets, granite countertops, multicolored backsplash, mosaic tile backsplash, stainless steel appliances and a peninsula
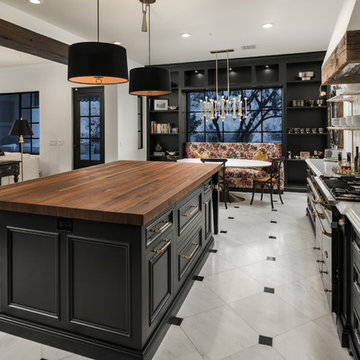
We are crazy about the black kitchen cabinets, exposed beams, brass kitchen hardware, open shelving and pendant lighting.
Huge arts and crafts u-shaped marble floor and multicolored floor enclosed kitchen photo in Phoenix with a drop-in sink, raised-panel cabinets, distressed cabinets, wood countertops, multicolored backsplash, porcelain backsplash, paneled appliances, an island and multicolored countertops
Huge arts and crafts u-shaped marble floor and multicolored floor enclosed kitchen photo in Phoenix with a drop-in sink, raised-panel cabinets, distressed cabinets, wood countertops, multicolored backsplash, porcelain backsplash, paneled appliances, an island and multicolored countertops
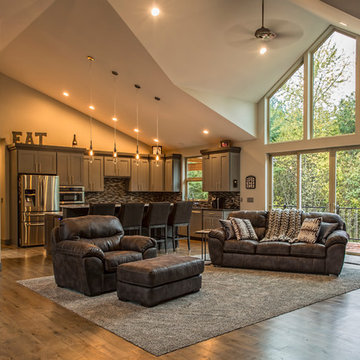
Large arts and crafts l-shaped medium tone wood floor and brown floor open concept kitchen photo in Seattle with an undermount sink, shaker cabinets, gray cabinets, multicolored backsplash, matchstick tile backsplash, stainless steel appliances and an island
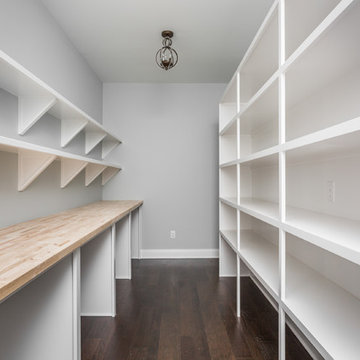
Cory Phillips The Home Aesthetic
Inspiration for a large craftsman l-shaped dark wood floor kitchen pantry remodel in Indianapolis with an undermount sink, raised-panel cabinets, white cabinets, granite countertops, multicolored backsplash, mosaic tile backsplash, stainless steel appliances and an island
Inspiration for a large craftsman l-shaped dark wood floor kitchen pantry remodel in Indianapolis with an undermount sink, raised-panel cabinets, white cabinets, granite countertops, multicolored backsplash, mosaic tile backsplash, stainless steel appliances and an island
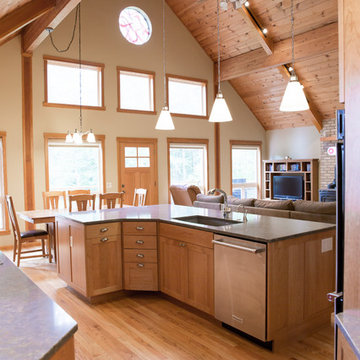
Our clients wanted to update their kitchen and create more storage space. They also needed a desk area in the kitchen and a display area for family keepsakes. With small children, they were not using the breakfast bar on the island, so we chose when redesigning the island to add storage instead of having the countertop overhang for seating. We extended the height of the cabinetry also. A desk area with 2 file drawers and mail sorting cubbies was created so the homeowners could have a place to organize their bills, charge their electronics, and pay bills. We also installed 2 plugs into the narrow bookcase to the right of the desk area with USB plugs for charging phones and tablets.
Our clients chose a cherry craftsman cabinet style with simple cups and knobs in brushed stainless steel. For the countertops, Silestone Copper Mist was chosen. It is a gorgeous slate blue hue with copper flecks. To compliment this choice, I custom designed this slate backsplash using multiple colors of slate. This unique, natural stone, geometric backsplash complemented the countertops and the cabinetry style perfectly.
We installed a pot filler over the cooktop and a pull-out spice cabinet to the right of the cooktop. To utilize counterspace, the microwave was installed into a wall cabinet to the right of the cooktop. We moved the sink and dishwasher into the island and placed a pull-out garbage and recycling drawer to the left of the sink. An appliance lift was also installed for a Kitchenaid mixer to be stored easily without ever having to lift it.
To improve the lighting in the kitchen and great room which has a vaulted pine tongue and groove ceiling, we designed and installed hollow beams to run the electricity through from the kitchen to the fireplace. For the island we installed 3 pendants and 4 down lights to provide ample lighting at the island. All lighting was put onto dimmer switches. We installed new down lighting along the cooktop wall. For the great room, we installed track lighting and attached it to the sides of the beams and used directional lights to provide lighting for the great room and to light up the fireplace.
The beautiful home in the woods, now has an updated, modern kitchen and fantastic lighting which our clients love.
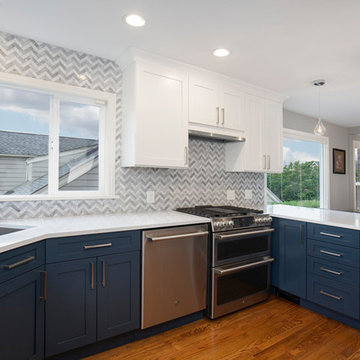
Open concept kitchen - mid-sized craftsman u-shaped medium tone wood floor and brown floor open concept kitchen idea in Seattle with an undermount sink, shaker cabinets, blue cabinets, quartz countertops, multicolored backsplash, mosaic tile backsplash, stainless steel appliances, a peninsula and white countertops
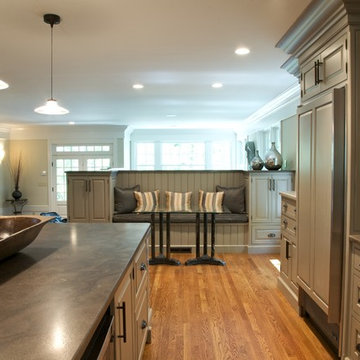
Fairfield County Award Winning Architect
Inspiration for a large craftsman u-shaped medium tone wood floor open concept kitchen remodel in New York with raised-panel cabinets, gray cabinets, granite countertops, an island, an undermount sink, multicolored backsplash, mosaic tile backsplash and stainless steel appliances
Inspiration for a large craftsman u-shaped medium tone wood floor open concept kitchen remodel in New York with raised-panel cabinets, gray cabinets, granite countertops, an island, an undermount sink, multicolored backsplash, mosaic tile backsplash and stainless steel appliances
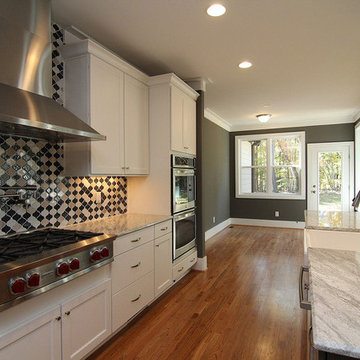
Island kitchen with a white farmhouse sink, white granite, white and gray cabinets. Double wall ovens. Stainless steel hood. Pot filler above the gas range. Mosaic tile back splash. Breakfast nook with glass French doors.
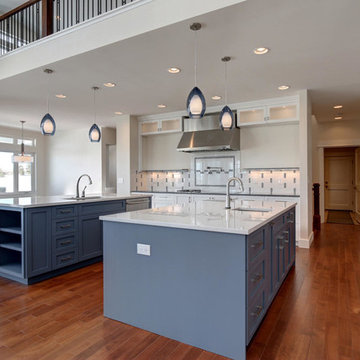
New residential project completed in Parker, Colorado in early 2016 This project is well sited to take advantage of tremendous views to the west of the Rampart Range and Pikes Peak. A contemporary home with a touch of craftsman styling incorporating a Wrap Around porch along the Southwest corner of the house.
Photographer: Nathan Strauch at Hot Shot Pros
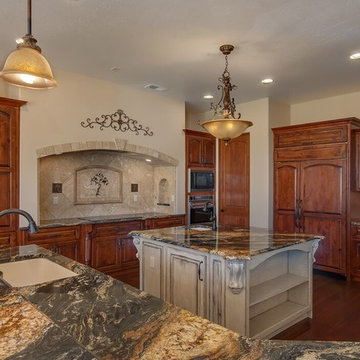
Brian Arnold – ABQ Real Estate Photography
Large arts and crafts u-shaped ceramic tile enclosed kitchen photo in Albuquerque with a double-bowl sink, medium tone wood cabinets, multicolored backsplash, stainless steel appliances, an island, raised-panel cabinets, marble countertops and cement tile backsplash
Large arts and crafts u-shaped ceramic tile enclosed kitchen photo in Albuquerque with a double-bowl sink, medium tone wood cabinets, multicolored backsplash, stainless steel appliances, an island, raised-panel cabinets, marble countertops and cement tile backsplash
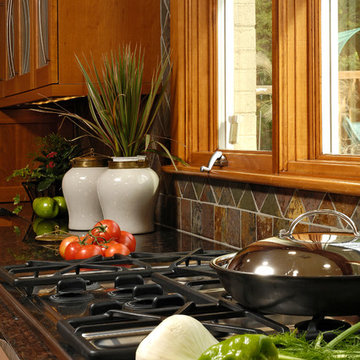
Bethesda, Maryland Craftsman Kitchen design by #JGKB
Photography by Bob Narod
http://www.gilmerkitchens.com/
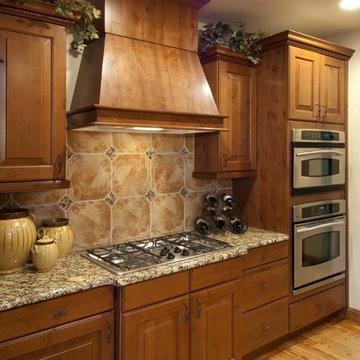
The kitchen of this Colorado Mountain home is equipped with Knotty Alder cabinetry and range hood with a Chestnut stain finish. Giallo Portofino granite countertops with a multi-toned, tile backsplash inlaid with granite triangle accents surrounds the GE Profile, stainless steel cook top; GE Profile double ovens with a microwave are housed in a cabinet tower. Red oak flooring runs throughout the kitchen, breakfast nook, and adjoining hallway.
Paul Kohlman Photography
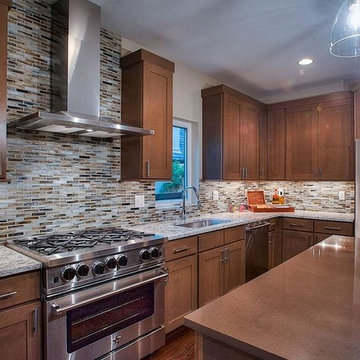
Example of a mid-sized arts and crafts l-shaped medium tone wood floor and brown floor eat-in kitchen design in Denver with an undermount sink, shaker cabinets, medium tone wood cabinets, granite countertops, multicolored backsplash, stainless steel appliances, an island and matchstick tile backsplash
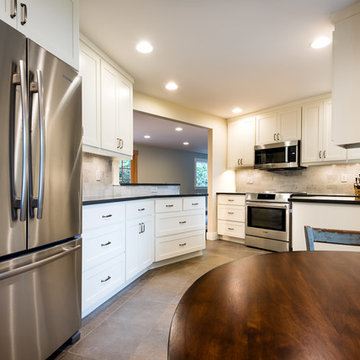
Inspiration for a mid-sized craftsman l-shaped porcelain tile eat-in kitchen remodel in Seattle with a farmhouse sink, shaker cabinets, white cabinets, quartz countertops, multicolored backsplash, stone tile backsplash, stainless steel appliances, no island and black countertops
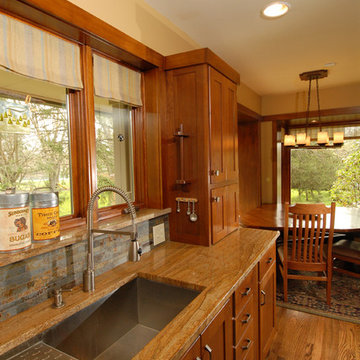
Large arts and crafts u-shaped medium tone wood floor eat-in kitchen photo in Columbus with an undermount sink, shaker cabinets, medium tone wood cabinets, marble countertops, multicolored backsplash, stone tile backsplash, stainless steel appliances and an island
Craftsman Kitchen with Multicolored Backsplash Ideas
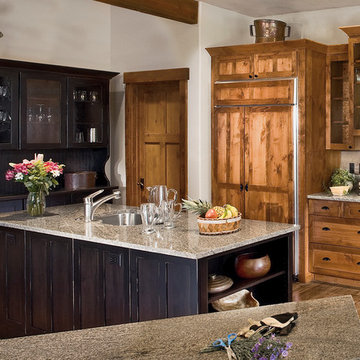
Mission
Honey Wheat stain on Knotty Alder. Island is Ebony stain with Distressing.
#KitchensCompleteInc #KCI #Cabinets #Countertops #Kitchens #Remodels #NewConstruction #Bathrooms #LittleProjects #BigProjects #DeWils
9





