Craftsman Kitchen with Quartz Countertops Ideas
Refine by:
Budget
Sort by:Popular Today
81 - 100 of 7,034 photos
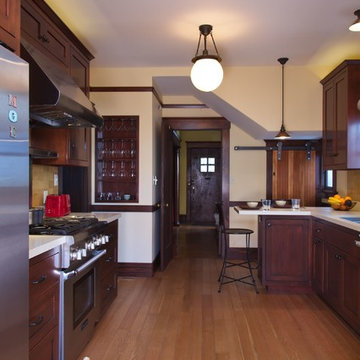
Looking back toward the front of the house, sliding pantry door to right Photo by Sunny Grewal
Example of a mid-sized arts and crafts galley medium tone wood floor and brown floor enclosed kitchen design in San Francisco with an undermount sink, shaker cabinets, dark wood cabinets, quartz countertops, beige backsplash, travertine backsplash and stainless steel appliances
Example of a mid-sized arts and crafts galley medium tone wood floor and brown floor enclosed kitchen design in San Francisco with an undermount sink, shaker cabinets, dark wood cabinets, quartz countertops, beige backsplash, travertine backsplash and stainless steel appliances
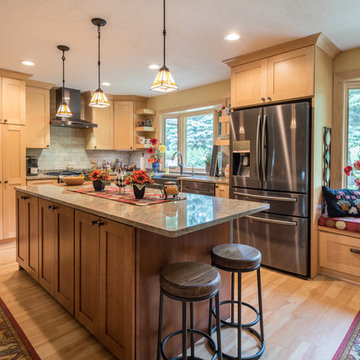
This extensive kitchen remodel was done for a lake home in Haugen, WI. It's features include:
CABINETS: Holiday Kitchens
CABINET STYLE: Mission 3" doors & drawer fronts
STAIN COLOR(S): Maple "Praline" and Maple "Fireside"
COUNTERTOPS: Cambria "Berkeley"
SINK: Blanco "Ikon" Apron front in "Cinder" color
HARDWARE: Jefferey Alexander "Annadale" in Brushed Oil Rubbed Bronze
WINDOWS: Andersen
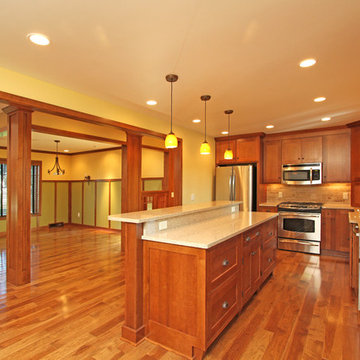
Photography By K
Inspiration for a large craftsman l-shaped medium tone wood floor eat-in kitchen remodel in Other with an undermount sink, shaker cabinets, medium tone wood cabinets, quartz countertops, multicolored backsplash, stone tile backsplash, stainless steel appliances and an island
Inspiration for a large craftsman l-shaped medium tone wood floor eat-in kitchen remodel in Other with an undermount sink, shaker cabinets, medium tone wood cabinets, quartz countertops, multicolored backsplash, stone tile backsplash, stainless steel appliances and an island
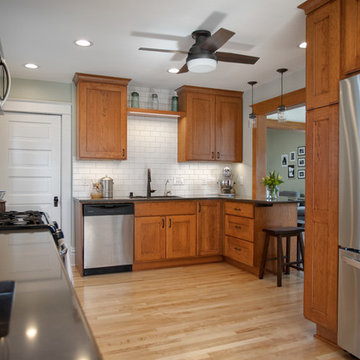
This growing family was looking for a larger, more functional space to prep their food, cook and entertain in their 1910 NE Minneapolis home.
A new floorplan was created by analyzing the way the homeowners use their home. Their large urban garden provides them with an abundance of fresh produce which can now be harvested, brought in through the back door, and then cleaned in the new Kohler prep sink closest to the back door.
An old, unusable staircase to the basement was removed to capture more square footage for a larger kitchen space and a better planned back entry area. A mudroom with bench/shoe closet was configured at the back door and the Stonepeak Quartzite tile keeps dirt from boots out of the cooking area.
Next in line of function was storage. The refrigerator and pantry areas were moved so they are now across from the prep and cooking areas. New cherry cabinetry in the Waverly door style and floating shelves were provided by Crystal Cabinets.
Finally, the kitchen was opened up to the dining room, creating an eat-in area and designated entertainment area.
A new Richlin vinyl double-hung pocket window replaced the old window on the southwest wall of the mudroom.
The overall style is in line with the style and age of the home. The wood and stain colors were chosen to highlight the rest of the original woodwork in the house. A slight rustic feel was added through a highlight glaze on the cabinets. A natural color palette with muted tones – brown, green and soft white- create a modern fresh feel while paying homage to the character of the home and the homeowners’ earthy style.
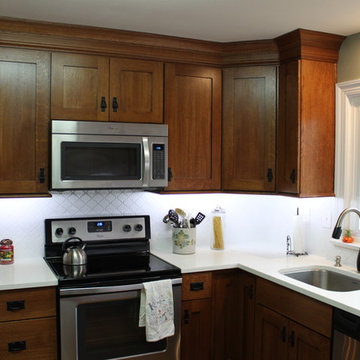
Brauch Custom Cabinetry, Quartersawn White Oak, Autumn finish. Countertops are Color Quartz Venatino.
Kitchen - craftsman kitchen idea in Louisville with an undermount sink, shaker cabinets, quartz countertops, white backsplash and stainless steel appliances
Kitchen - craftsman kitchen idea in Louisville with an undermount sink, shaker cabinets, quartz countertops, white backsplash and stainless steel appliances
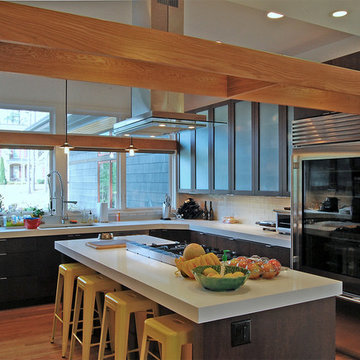
Mid-sized arts and crafts u-shaped light wood floor and beige floor eat-in kitchen photo in Raleigh with an undermount sink, flat-panel cabinets, dark wood cabinets, quartz countertops, white backsplash, subway tile backsplash, stainless steel appliances, an island and white countertops
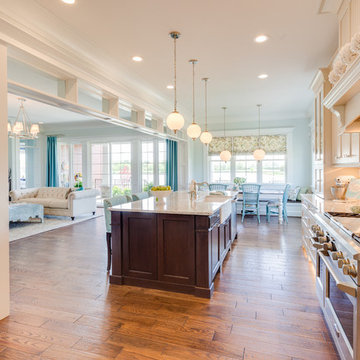
Kitchen - craftsman medium tone wood floor kitchen idea in Other with a farmhouse sink, shaker cabinets, beige cabinets, quartz countertops, beige backsplash, mosaic tile backsplash, stainless steel appliances and an island
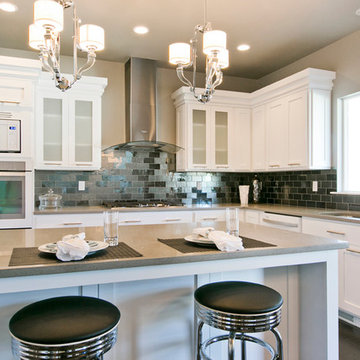
Large arts and crafts l-shaped dark wood floor eat-in kitchen photo in Salt Lake City with a double-bowl sink, raised-panel cabinets, white cabinets, quartz countertops, metallic backsplash, glass tile backsplash, white appliances and an island
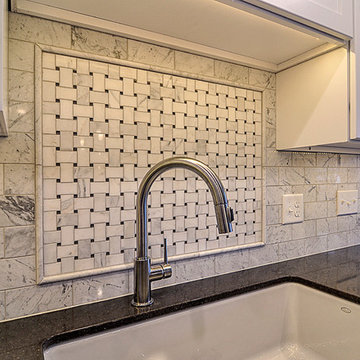
Rachael Ormond
Mid-sized arts and crafts l-shaped dark wood floor eat-in kitchen photo in Nashville with a double-bowl sink, shaker cabinets, white cabinets, quartz countertops, white backsplash, mosaic tile backsplash, stainless steel appliances and an island
Mid-sized arts and crafts l-shaped dark wood floor eat-in kitchen photo in Nashville with a double-bowl sink, shaker cabinets, white cabinets, quartz countertops, white backsplash, mosaic tile backsplash, stainless steel appliances and an island
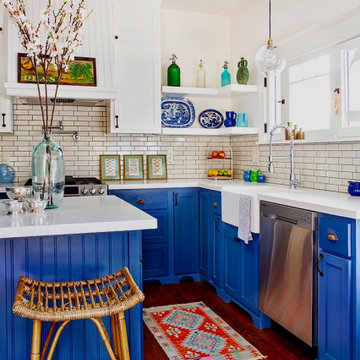
The kitchen was transformed by light from French doors to new patio, and a skylight over the island. Custom shaker style cabinets with Beadbaord accents were painted a bright Farrow & Ball hue. Heath tile on the backsplash.
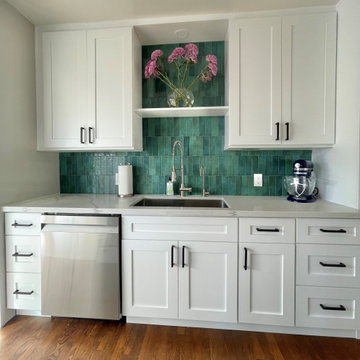
Example of a mid-sized arts and crafts galley medium tone wood floor and brown floor enclosed kitchen design in San Diego with an undermount sink, shaker cabinets, white cabinets, quartz countertops, green backsplash, subway tile backsplash, stainless steel appliances, no island and white countertops
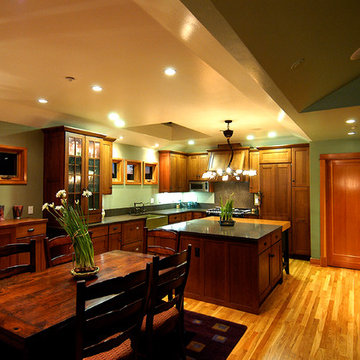
Example of an arts and crafts l-shaped eat-in kitchen design in San Francisco with a farmhouse sink, shaker cabinets, medium tone wood cabinets, quartz countertops, black backsplash and paneled appliances
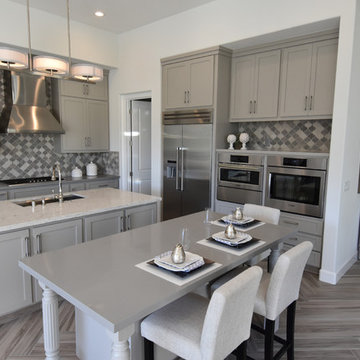
Designed by SDG Architects
Built by Grupe Homes
Photo by Maria Zichil
Large arts and crafts l-shaped ceramic tile open concept kitchen photo in San Francisco with a single-bowl sink, shaker cabinets, gray cabinets, quartz countertops, gray backsplash, mosaic tile backsplash, stainless steel appliances and two islands
Large arts and crafts l-shaped ceramic tile open concept kitchen photo in San Francisco with a single-bowl sink, shaker cabinets, gray cabinets, quartz countertops, gray backsplash, mosaic tile backsplash, stainless steel appliances and two islands
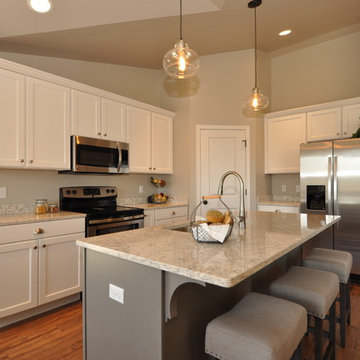
Example of a mid-sized arts and crafts vinyl floor eat-in kitchen design in Milwaukee with an undermount sink, raised-panel cabinets, white cabinets, quartz countertops, stainless steel appliances and an island
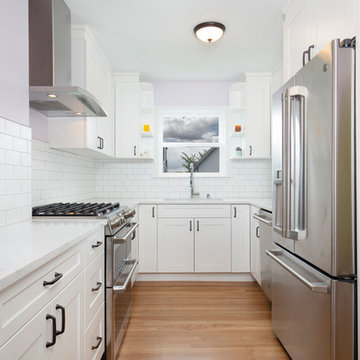
M.Romney Photography
Inspiration for a small craftsman u-shaped medium tone wood floor and brown floor enclosed kitchen remodel in Seattle with an undermount sink, shaker cabinets, white cabinets, quartz countertops, white backsplash, ceramic backsplash, stainless steel appliances, no island and white countertops
Inspiration for a small craftsman u-shaped medium tone wood floor and brown floor enclosed kitchen remodel in Seattle with an undermount sink, shaker cabinets, white cabinets, quartz countertops, white backsplash, ceramic backsplash, stainless steel appliances, no island and white countertops
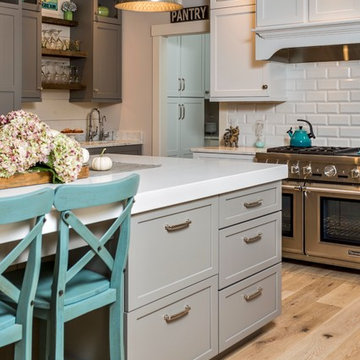
The kitchen isn't the only room worthy of delicious design... and so when these clients saw THEIR personal style come to life in the kitchen, they decided to go all in and put the Maine Coast construction team in charge of building out their vision for the home in its entirety. Talent at its best -- with tastes of this client, we simply had the privilege of doing the easy part -- building their dream home!
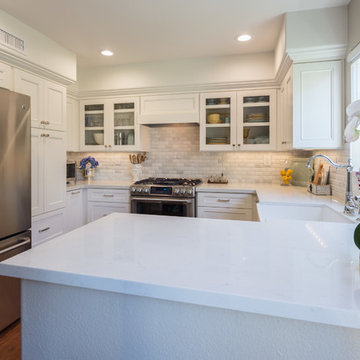
Square Foot Studios- Steve Vandel
Small arts and crafts u-shaped dark wood floor eat-in kitchen photo in San Diego with a farmhouse sink, beaded inset cabinets, white cabinets, quartz countertops, white backsplash, subway tile backsplash, stainless steel appliances and a peninsula
Small arts and crafts u-shaped dark wood floor eat-in kitchen photo in San Diego with a farmhouse sink, beaded inset cabinets, white cabinets, quartz countertops, white backsplash, subway tile backsplash, stainless steel appliances and a peninsula
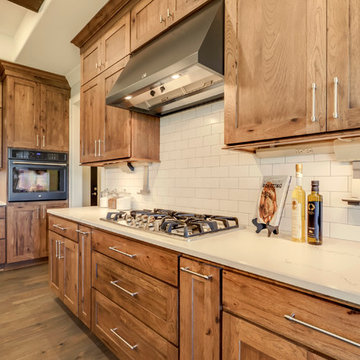
Sole Design Cabinetry, Jamestown Door Style in Rustic Hickory Stained
Walnut
KITCHEN PERIMETER, STUDY, SHELVES
Sole Design Cabinetry, Jamestown Door Style Painted Black
ISLAND, COFFEE BAR
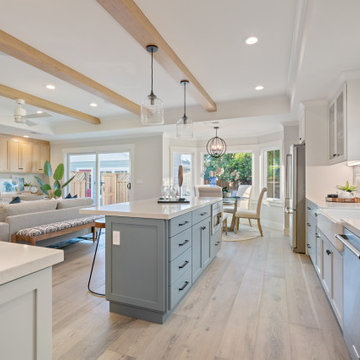
2019 -- Complete re-design and re-build of this 1,600 square foot home including a brand new 600 square foot Guest House located in the Willow Glen neighborhood of San Jose, CA.
Craftsman Kitchen with Quartz Countertops Ideas
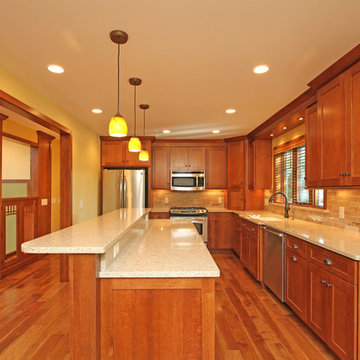
Photography By K
Eat-in kitchen - large craftsman l-shaped medium tone wood floor eat-in kitchen idea in Other with an undermount sink, shaker cabinets, medium tone wood cabinets, quartz countertops, multicolored backsplash, stone tile backsplash, stainless steel appliances and an island
Eat-in kitchen - large craftsman l-shaped medium tone wood floor eat-in kitchen idea in Other with an undermount sink, shaker cabinets, medium tone wood cabinets, quartz countertops, multicolored backsplash, stone tile backsplash, stainless steel appliances and an island
5





