Craftsman Kitchen with Quartz Countertops Ideas
Sort by:Popular Today
161 - 180 of 7,034 photos
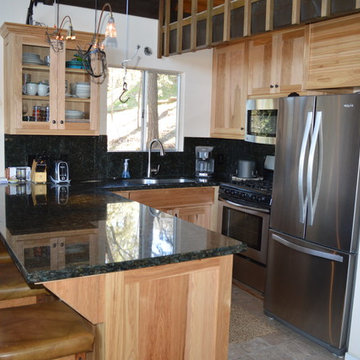
Small arts and crafts u-shaped ceramic tile eat-in kitchen photo in Sacramento with an undermount sink, shaker cabinets, light wood cabinets, quartz countertops, stone slab backsplash and stainless steel appliances
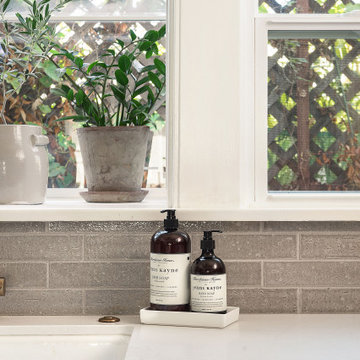
Open concept kitchen - mid-sized craftsman u-shaped porcelain tile and gray floor open concept kitchen idea in San Diego with a farmhouse sink, shaker cabinets, white cabinets, quartz countertops, gray backsplash, ceramic backsplash, stainless steel appliances, an island and white countertops
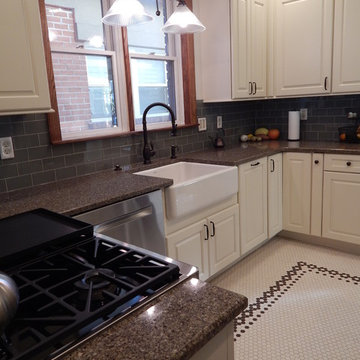
Steve Lujan
Example of a mid-sized arts and crafts u-shaped ceramic tile eat-in kitchen design in Denver with a farmhouse sink, raised-panel cabinets, white cabinets, quartz countertops, green backsplash, glass tile backsplash, stainless steel appliances and no island
Example of a mid-sized arts and crafts u-shaped ceramic tile eat-in kitchen design in Denver with a farmhouse sink, raised-panel cabinets, white cabinets, quartz countertops, green backsplash, glass tile backsplash, stainless steel appliances and no island
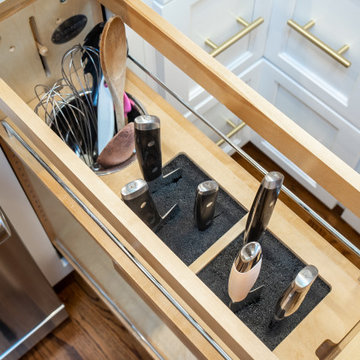
This kitchen was designed by Robin Tankersley of Coast Design Kitchen & Bath for builder Lynn Nolen. It's located in Mobile, Alabama. It featured Integrity, maple, all plywood, Hathaway style cabinets with full overlay and 5 piece drawer fronts and soft close hinges. The finishes are white paint and admiral blue paint on the island. The door and drawers feature brushed brass bar pulls sourced from Amazon. The kitchen has corner drawers for storage, a knife and utensil block and cutting board and foil pull-outs. The floors are hardwood. Appliances are stainless steel. The space contains a wet bar, open shelving and a beverage center.
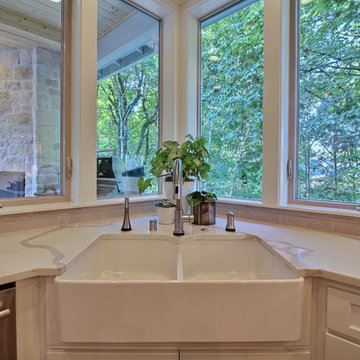
Paint by Sherwin Williams
Body Color - City Loft - SW 7631
Trim Color - Custom Color - SW 8975/3535
Master Suite & Guest Bath - Site White - SW 7070
Girls' Rooms & Bath - White Beet - SW 6287
Exposed Beams & Banister Stain - Banister Beige - SW 3128-B
Gas Fireplace by Heat & Glo
Flooring & Tile by Macadam Floor & Design
Hardwood by Kentwood Floors
Hardwood Product Originals Series - Plateau in Brushed Hard Maple
Kitchen Backsplash by Tierra Sol
Tile Product - Tencer Tiempo in Glossy Shadow
Kitchen Backsplash Accent by Walker Zanger
Tile Product - Duquesa Tile in Jasmine
Sinks by Decolav
Slab Countertops by Wall to Wall Stone Corp
Kitchen Quartz Product True North Calcutta
Master Suite Quartz Product True North Venato Extra
Girls' Bath Quartz Product True North Pebble Beach
All Other Quartz Product True North Light Silt
Windows by Milgard Windows & Doors
Window Product Style Line® Series
Window Supplier Troyco - Window & Door
Window Treatments by Budget Blinds
Lighting by Destination Lighting
Fixtures by Crystorama Lighting
Interior Design by Creative Interiors & Design
Custom Cabinetry & Storage by Northwood Cabinets
Customized & Built by Cascade West Development
Photography by ExposioHDR Portland
Original Plans by Alan Mascord Design Associates
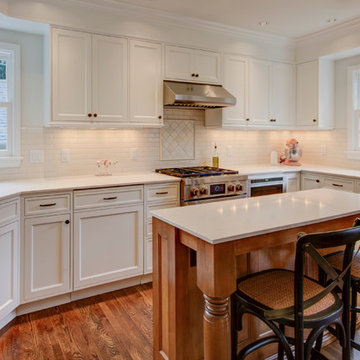
Eat-in kitchen - mid-sized craftsman u-shaped medium tone wood floor eat-in kitchen idea in Portland with an undermount sink, recessed-panel cabinets, white cabinets, quartz countertops, white backsplash, ceramic backsplash, stainless steel appliances and an island
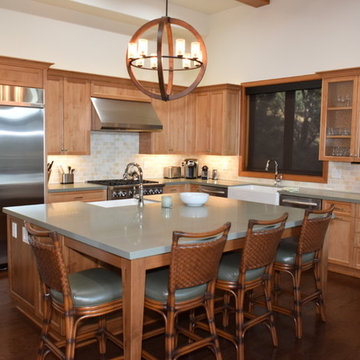
Open wood beam ceilings, wood flooring and gorgeous custom cabinetry in Natural finishes
Susi Manners Photography
Example of an arts and crafts l-shaped medium tone wood floor eat-in kitchen design in Los Angeles with a farmhouse sink, glass-front cabinets, light wood cabinets, quartz countertops, multicolored backsplash, stone tile backsplash, stainless steel appliances and an island
Example of an arts and crafts l-shaped medium tone wood floor eat-in kitchen design in Los Angeles with a farmhouse sink, glass-front cabinets, light wood cabinets, quartz countertops, multicolored backsplash, stone tile backsplash, stainless steel appliances and an island
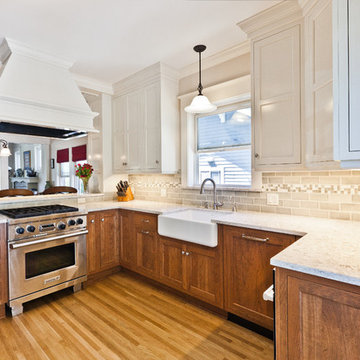
Eat-in kitchen - mid-sized craftsman u-shaped light wood floor and brown floor eat-in kitchen idea in Portland with a farmhouse sink, recessed-panel cabinets, light wood cabinets, quartz countertops, gray backsplash, ceramic backsplash, stainless steel appliances and a peninsula
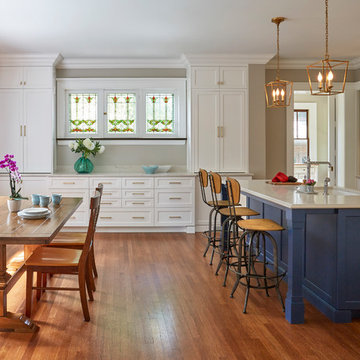
This prairie style kitchen is different from the rest. Color. Beautiful color. White custom cabinets that offer simplicity with full overlay construction and the flat paneled door. The color in the blue island just brings out the amazing windows in this older home. The buffet offers so much storage you might not know what to do with it. This range is amazing with the tile back splash to show it off. But don't overlook this beautiful hood.
Brass hardware coordinates with the brass pendants and range. Sub Zero refrigerator looks amazing. These glass doors give a touch of elegance and dimension. Designed by Nancy Henry for DDK Kitchen Design Group. Photographed by Mike Kaskel. Cabinetry by Dutch Made Cabinetry.
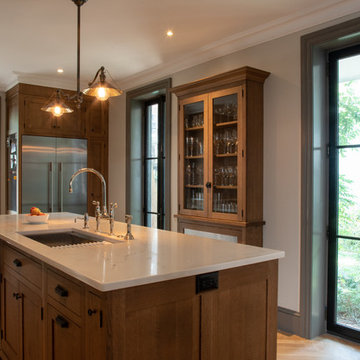
Built in 1860 we designed this kitchen to have the conveniences of modern life with a sense of having it feel like it could be the original kitchen. White oak with clear coated herringbone oak floor and stained white oak cabinetry deliver the two tone feel.
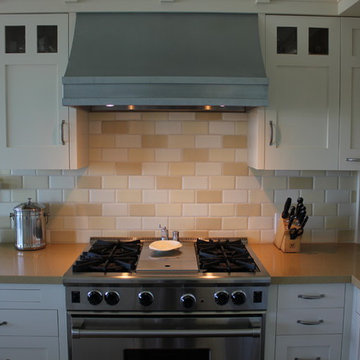
Simple colors and clean lines entice the eye in this kitchen. The zinc range hood by Copperworks adds a soft touch to the upper cabinet horizon. Photo by Copperworks.

To vent the 30" Wolf range, a downdraft was incorporated behind the slightly raised eat-in counter.
Andrea Rugg Photography
Inspiration for a mid-sized craftsman galley light wood floor and brown floor eat-in kitchen remodel in Minneapolis with an undermount sink, flat-panel cabinets, medium tone wood cabinets, quartz countertops, blue backsplash, ceramic backsplash, stainless steel appliances and no island
Inspiration for a mid-sized craftsman galley light wood floor and brown floor eat-in kitchen remodel in Minneapolis with an undermount sink, flat-panel cabinets, medium tone wood cabinets, quartz countertops, blue backsplash, ceramic backsplash, stainless steel appliances and no island
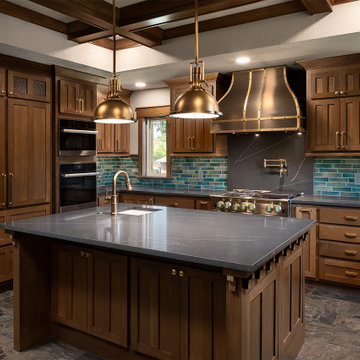
Mid-sized arts and crafts slate floor and coffered ceiling kitchen photo in Oklahoma City with a farmhouse sink, shaker cabinets, medium tone wood cabinets, quartz countertops, blue backsplash, an island and gray countertops
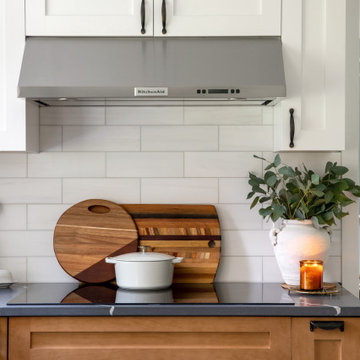
Example of a mid-sized arts and crafts u-shaped ceramic tile and gray floor eat-in kitchen design in Seattle with a farmhouse sink, shaker cabinets, medium tone wood cabinets, quartz countertops, white backsplash, marble backsplash, stainless steel appliances, a peninsula and gray countertops
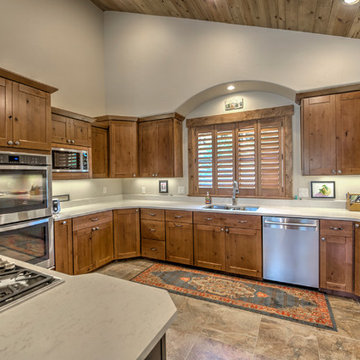
Open concept kitchen - mid-sized craftsman u-shaped travertine floor open concept kitchen idea in Denver with a double-bowl sink, shaker cabinets, light wood cabinets, quartz countertops, stainless steel appliances and a peninsula
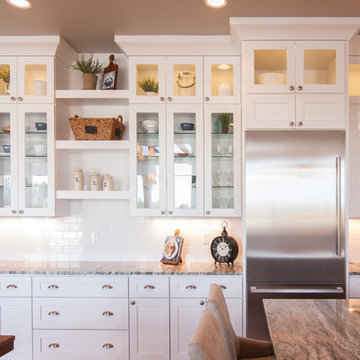
Becky Pospical
Huge arts and crafts u-shaped light wood floor eat-in kitchen photo in Seattle with a farmhouse sink, shaker cabinets, white cabinets, quartz countertops, white backsplash, cement tile backsplash, stainless steel appliances and an island
Huge arts and crafts u-shaped light wood floor eat-in kitchen photo in Seattle with a farmhouse sink, shaker cabinets, white cabinets, quartz countertops, white backsplash, cement tile backsplash, stainless steel appliances and an island
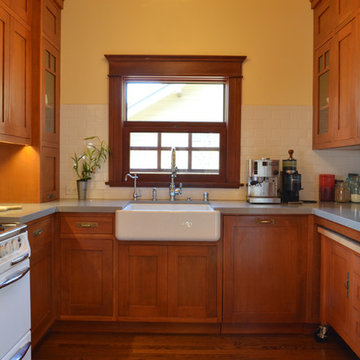
Photos: Joel Stoffer
2014 - Kitchen A 1910 Craftsman received an authenticating remake. The original kitchen had been terribly disfigured over the years and the client's intent was to return the space to a better time. Refurbished appliances, doors, and original craftsman hardware all customized to fit an updated classic, beautifully finished and simply detailed. The effect makes it difficult to determine the old from the new.
Designed by: Joel Stoffer - Form Source Design. Cabinetry built by: Joel Stoffer. Contractor: Scalabrin Company
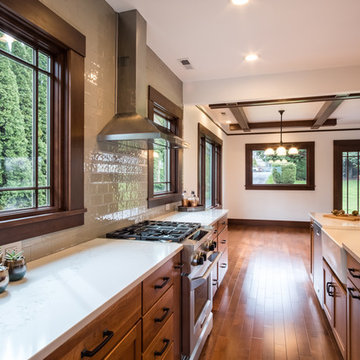
This older craftsman home had so many charming period details that demanded the respect of the new design, and we feel like our team pulled it off beautifully. The colors and textures were a collaboration between the homeowner and designer Ashley Neff, while the form and function of the space were designed by Allen's Fine Woodworking. The cherry wood looks beautiful today but will only deepen with age, adding to the already rich history of this house. Double-stacked cabinetry serves as a seemingly endless source of storage for pantry items.
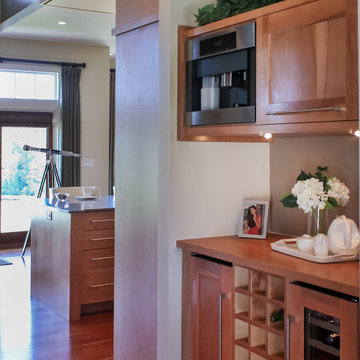
Imagine a lazy morning in this casually elegant kitchen, sipping your freshly brewed coffee as natural light pours through floor to ceiling windows. Then imagine being in this kitchen sipping your morning coffee and gazing out at the beautiful rolling landscape of one of New England’s prestigious golf clubs. Imagine . . .
The owner of this beautiful contemporary kitchen with its idyllic setting imagined ! And her kitchen designer captured her imagination and brought this inspired space to life in both style and function.
Columns of stainless steel are balanced by columns with the warmth of birch wood with just a hint of stain. On an adjacent wall one more wood column rises from floor to ceiling. A strong horizontal line of cabinetry seemingly intersects the vertical columns. While contemporary in design, the cabinetry in this kitchen found its beginnings with the Shakers and the designers of the Craftsman period. Increasing the size of the framing on the doors, accenting the cabinet shapes with square-edged trim and blocks of wood at varying depths, thinly slicing and randomly sizing the natural stone on the accent wall, and choosing oversized stainless steel handles definitively bring this kitchen forward in time. Recycled glass countertops in a soft, quiet color continue to help this kitchen live so harmoniously with its surroundings.
As the day unfolds and the lazy morning turns into ambitious meal preparation, it is clear that this kitchen is a chef’s delight. The stainless steel columns incorporate double ovens, a microwave and a steam oven. Two wood columns house a refrigerator and a freezer. The separate wood column reveals pantry storage, and a TV is hidden behind a lift-up door.
On the island with its clean, rectangular shape two dishwashers flank the sink. Imagine ! how much more pleasant the task of clean-up is when you overlook the family living space and vista beyond.
In the cook center, a complement of drawers provides excellent storage for pots and pans, utensils, spices and herbs around the 5-burner cooktop. A powerful vent with a rear exhaust maintains the horizontal design of the space. And the freshly-brewed coffee in the morning ? It comes from a built-in coffee maker that’s just around the corner from the refrigerator. Along with a wine refrigerator, it creates a beverage and serving center between the kitchen and the dining room.
The homeowner envisioned a kitchen that is as beautiful as its surroundings. Her kitchen designer wanted her kitchen to be as functional as it is beautiful. Both agree that this kitchen lives up to their expectations!
Craftsman Kitchen with Quartz Countertops Ideas
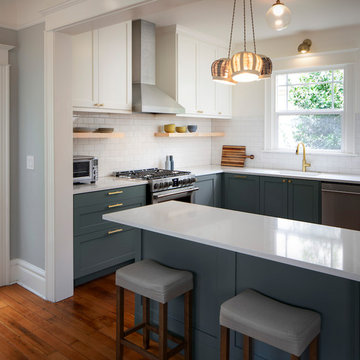
Caleb Vandermeer
Mid-sized arts and crafts u-shaped light wood floor kitchen photo in Portland with an undermount sink, raised-panel cabinets, blue cabinets, quartz countertops, white backsplash, ceramic backsplash, stainless steel appliances, an island and white countertops
Mid-sized arts and crafts u-shaped light wood floor kitchen photo in Portland with an undermount sink, raised-panel cabinets, blue cabinets, quartz countertops, white backsplash, ceramic backsplash, stainless steel appliances, an island and white countertops
9





