Craftsman Kitchen with Shaker Cabinets Ideas
Refine by:
Budget
Sort by:Popular Today
121 - 140 of 17,784 photos
Item 1 of 4

Eat-in kitchen - mid-sized craftsman l-shaped medium tone wood floor eat-in kitchen idea in San Diego with shaker cabinets, light wood cabinets, solid surface countertops, white backsplash, stainless steel appliances, an undermount sink, ceramic backsplash and an island
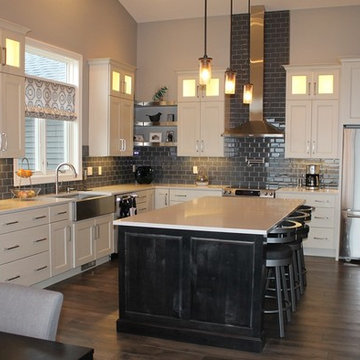
White Cabinets, Double Stacked, Rustic Island, Quartz Tops, Modern Design
Inspiration for a craftsman l-shaped dark wood floor and brown floor open concept kitchen remodel in Chicago with a farmhouse sink, shaker cabinets, white cabinets, quartzite countertops, metallic backsplash, subway tile backsplash, stainless steel appliances and an island
Inspiration for a craftsman l-shaped dark wood floor and brown floor open concept kitchen remodel in Chicago with a farmhouse sink, shaker cabinets, white cabinets, quartzite countertops, metallic backsplash, subway tile backsplash, stainless steel appliances and an island

The open concept Great Room includes the Kitchen, Breakfast, Dining, and Living spaces. The dining room is visually and physically separated by built-in shelves and a coffered ceiling. Windows and french doors open from this space into the adjacent Sunroom. The wood cabinets and trim detail present throughout the rest of the home are highlighted here, brightened by the many windows, with views to the lush back yard. The large island features a pull-out marble prep table for baking, and the counter is home to the grocery pass-through to the Mudroom / Butler's Pantry.
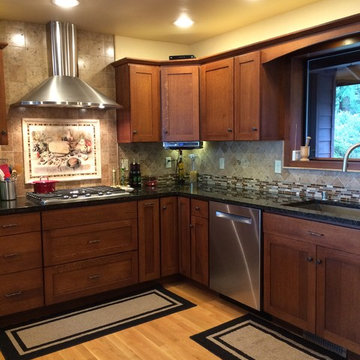
Located in Hansville's WA., this waterfront home's kitchen was designed in the Craftsman Style to go with the Northwest architecture of the home. The cabinets are from DeWil's Custom Cabinetry, made from Quarter-sawn White Oak in a 111 Cherry stain makes the cabinets seem more like furniture than kitchen cabinets. Many of my client's antique furniture pieces were also were made from Quarter-sawn Oak which added the overall warmth and charm. Keeping to the same cabinet footprint so we could save the existing hardwood flooring, we were able to rearrange some of the cabinets making the space more functional.
The decorative tiled Stone Impression's mural behind the cook top adds to the Arts and Craft charm. The travertine field tile and glass and stone mosaic coordinates well with the decorative mural.
We also address the lighting the room by adding LED up light on top of the upper cabinet , under cabinet LED lighting and LED puck lights in the glass cabinet. Two of the can lights above the peninsula were retrofitted with Tech Lighting pendants using their FreeJack Recessed Can Adapter.
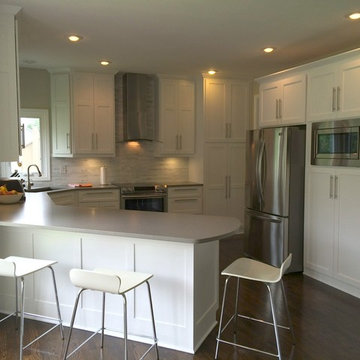
Eric Schotland
Mid-sized arts and crafts u-shaped dark wood floor eat-in kitchen photo in Kansas City with an undermount sink, shaker cabinets, white cabinets, quartz countertops, white backsplash, stainless steel appliances and a peninsula
Mid-sized arts and crafts u-shaped dark wood floor eat-in kitchen photo in Kansas City with an undermount sink, shaker cabinets, white cabinets, quartz countertops, white backsplash, stainless steel appliances and a peninsula
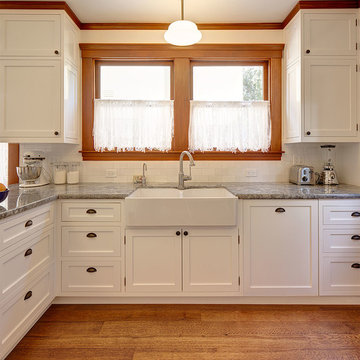
Francis Combes
Inspiration for a large craftsman u-shaped medium tone wood floor enclosed kitchen remodel in San Francisco with a farmhouse sink, shaker cabinets, white cabinets, granite countertops, white backsplash, paneled appliances, a peninsula and subway tile backsplash
Inspiration for a large craftsman u-shaped medium tone wood floor enclosed kitchen remodel in San Francisco with a farmhouse sink, shaker cabinets, white cabinets, granite countertops, white backsplash, paneled appliances, a peninsula and subway tile backsplash
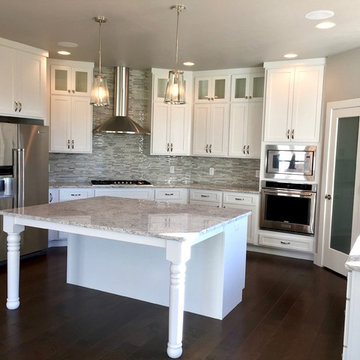
This spacious kitchen has many amenities homeowners desire to make it a luxury kitchen. The granite counters, stainless steel appliances, tile backsplash and walk-in corner pantry are many features that complete this beautiful kitchen.
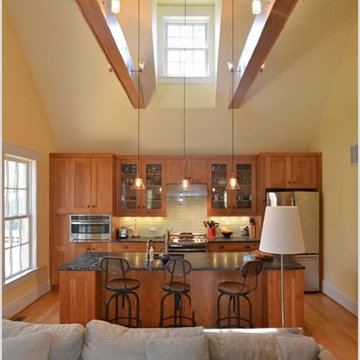
Sunday Kitchen & Bath sundaykb.com 240.314.7011 Evening & Weekend Hours
Inspiration for a mid-sized craftsman single-wall light wood floor and brown floor kitchen remodel in DC Metro with an undermount sink, shaker cabinets, medium tone wood cabinets, soapstone countertops, gray backsplash, glass tile backsplash, stainless steel appliances and an island
Inspiration for a mid-sized craftsman single-wall light wood floor and brown floor kitchen remodel in DC Metro with an undermount sink, shaker cabinets, medium tone wood cabinets, soapstone countertops, gray backsplash, glass tile backsplash, stainless steel appliances and an island
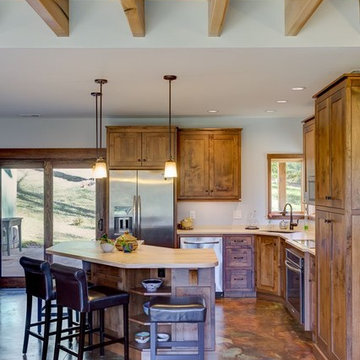
Alder cabinets are stained to match the site-harvested walnut. Stained concrete floors
Mid-sized arts and crafts l-shaped concrete floor and brown floor open concept kitchen photo in Other with shaker cabinets, dark wood cabinets, an island, an undermount sink, solid surface countertops and stainless steel appliances
Mid-sized arts and crafts l-shaped concrete floor and brown floor open concept kitchen photo in Other with shaker cabinets, dark wood cabinets, an island, an undermount sink, solid surface countertops and stainless steel appliances
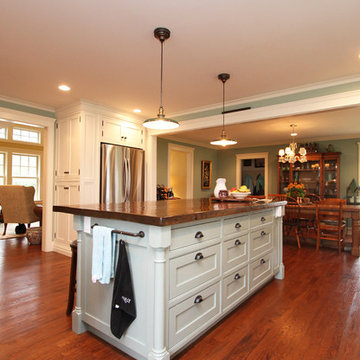
Full design and build of a renovation in the Arts & Crafts style
Mid-sized arts and crafts u-shaped medium tone wood floor eat-in kitchen photo in New York with an undermount sink, shaker cabinets, white cabinets, wood countertops, white backsplash, ceramic backsplash, stainless steel appliances and an island
Mid-sized arts and crafts u-shaped medium tone wood floor eat-in kitchen photo in New York with an undermount sink, shaker cabinets, white cabinets, wood countertops, white backsplash, ceramic backsplash, stainless steel appliances and an island
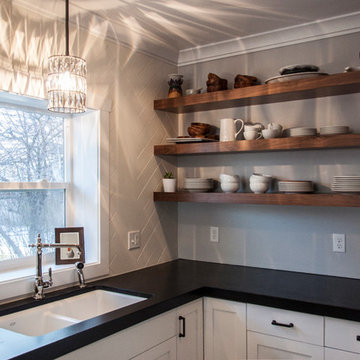
Dwight Yee
Mid-sized arts and crafts galley porcelain tile and gray floor eat-in kitchen photo in Salt Lake City with an undermount sink, shaker cabinets, white cabinets, granite countertops, white backsplash, subway tile backsplash, stainless steel appliances and no island
Mid-sized arts and crafts galley porcelain tile and gray floor eat-in kitchen photo in Salt Lake City with an undermount sink, shaker cabinets, white cabinets, granite countertops, white backsplash, subway tile backsplash, stainless steel appliances and no island
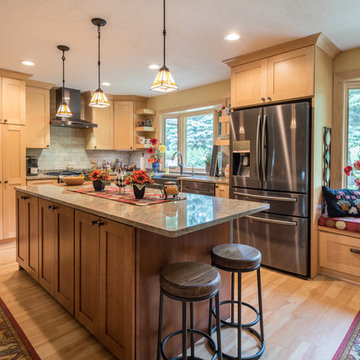
This extensive kitchen remodel was done for a lake home in Haugen, WI. It's features include:
CABINETS: Holiday Kitchens
CABINET STYLE: Mission 3" doors & drawer fronts
STAIN COLOR(S): Maple "Praline" and Maple "Fireside"
COUNTERTOPS: Cambria "Berkeley"
SINK: Blanco "Ikon" Apron front in "Cinder" color
HARDWARE: Jefferey Alexander "Annadale" in Brushed Oil Rubbed Bronze
WINDOWS: Andersen
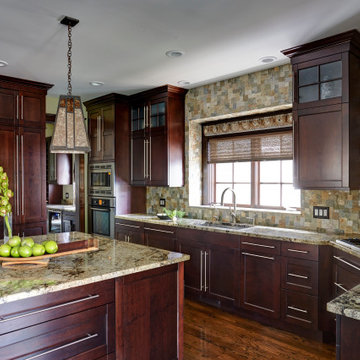
Inspiration for a craftsman u-shaped dark wood floor and brown floor kitchen remodel in Chicago with an undermount sink, shaker cabinets, dark wood cabinets, stainless steel appliances, an island and beige countertops
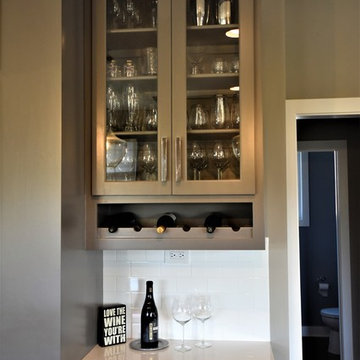
Carrie Babbitt
Example of a mid-sized arts and crafts u-shaped dark wood floor open concept kitchen design in Kansas City with a farmhouse sink, shaker cabinets, gray cabinets, solid surface countertops, white backsplash, subway tile backsplash, stainless steel appliances and an island
Example of a mid-sized arts and crafts u-shaped dark wood floor open concept kitchen design in Kansas City with a farmhouse sink, shaker cabinets, gray cabinets, solid surface countertops, white backsplash, subway tile backsplash, stainless steel appliances and an island
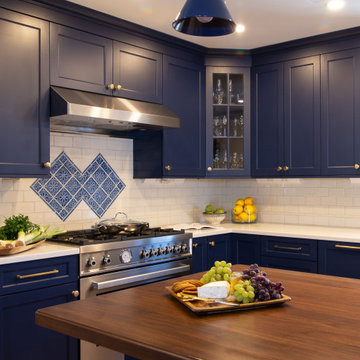
Craftsman syle subway tiles hand made in upstate NY. Featured panel behind stove uses Eastlake design carved into 4 x 4 tile and glazed with a color to coordinate with the cabinets. Note a liner that establishes a linear component to the pattern and helps with a sense of scale.
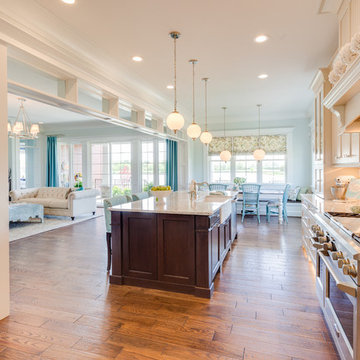
Kitchen - craftsman medium tone wood floor kitchen idea in Other with a farmhouse sink, shaker cabinets, beige cabinets, quartz countertops, beige backsplash, mosaic tile backsplash, stainless steel appliances and an island
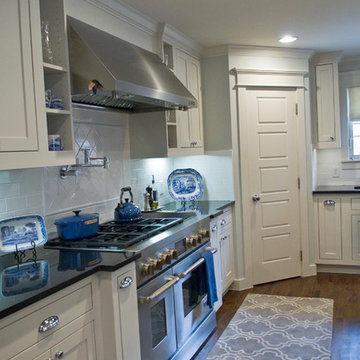
Open concept kitchen - large craftsman medium tone wood floor open concept kitchen idea in Dallas with an undermount sink, shaker cabinets, white cabinets, granite countertops, white backsplash, ceramic backsplash, stainless steel appliances and an island
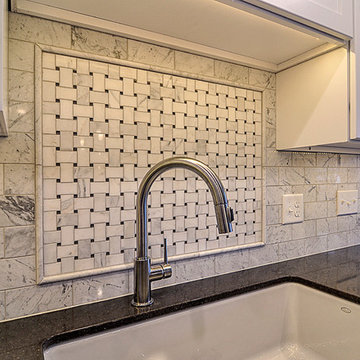
Rachael Ormond
Mid-sized arts and crafts l-shaped dark wood floor eat-in kitchen photo in Nashville with a double-bowl sink, shaker cabinets, white cabinets, quartz countertops, white backsplash, mosaic tile backsplash, stainless steel appliances and an island
Mid-sized arts and crafts l-shaped dark wood floor eat-in kitchen photo in Nashville with a double-bowl sink, shaker cabinets, white cabinets, quartz countertops, white backsplash, mosaic tile backsplash, stainless steel appliances and an island

This custom home, sitting above the City within the hills of Corvallis, was carefully crafted with attention to the smallest detail. The homeowners came to us with a vision of their dream home, and it was all hands on deck between the G. Christianson team and our Subcontractors to create this masterpiece! Each room has a theme that is unique and complementary to the essence of the home, highlighted in the Swamp Bathroom and the Dogwood Bathroom. The home features a thoughtful mix of materials, using stained glass, tile, art, wood, and color to create an ambiance that welcomes both the owners and visitors with warmth. This home is perfect for these homeowners, and fits right in with the nature surrounding the home!
Craftsman Kitchen with Shaker Cabinets Ideas
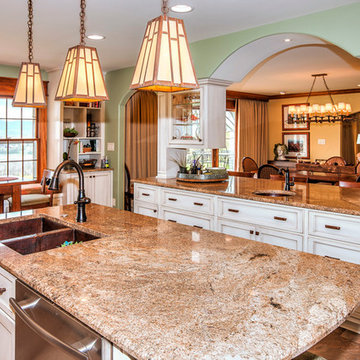
Example of a mid-sized arts and crafts u-shaped porcelain tile and brown floor eat-in kitchen design in Other with white cabinets, granite countertops, stainless steel appliances, an island, a double-bowl sink and shaker cabinets
7





