Craftsman Kitchen with Stainless Steel Countertops Ideas
Refine by:
Budget
Sort by:Popular Today
61 - 80 of 130 photos
Item 1 of 3
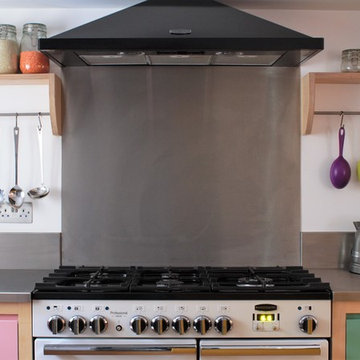
Sustainable Kitchens - Colour by Numbers Kitchen. A mixture of exposed plywood and Farrow & Ball painted cabinets with routed pulls and stainless steel worktops creates a mix and match feel in this kitchen. A White range is finished with a stainless steel splashback which is framed with exposed oak wood shelving with hanging rails for extra storage The cabinets pictured are painted in Nancy's Blush and Arsenic
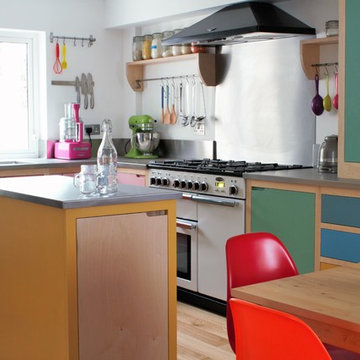
Sustainable Kitchens - Colour by Numbers Kitchen. A large array of Farrow & Ball's brightest colours brighten up this room. With flat panelled plywood cabinets with routed pulls and single width island that have been created to cater for this extremely bespoke design. Oak flooring sits in contrast to the stainless steel worktops and splashback. Colours used include: Babouche, Arsenic. Charlotte's Lock, Nancy's Blushes, Stone Blue, St. Giles Blue.
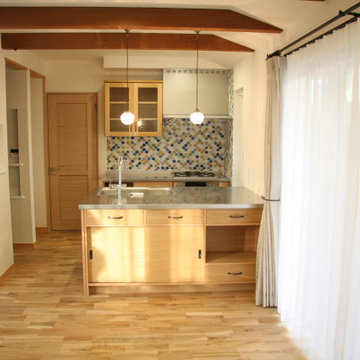
最初は、システムキッチンで考えられていたのですが
リフォームなのでどうしてもとれない耐力壁や
部屋の大きさなどの関係で、希望通りのフラットな
対面キッチンが思うようにはまらなかったのが発端。
相談を受けて提案させていただいたのは2列配列。
ミヤカグでオーダーキッチンを作らせていただく場合
普通に1列のよくある対面ではなく
L型、U型、2列などのちょっと変わった形が多いのは
既成のシステムキッチンでうまくはまらない・・・
そんな時こそ、mm単位で作れるオーダーキッチンの出番という実情もあります(笑)
というわけで今回も、最初のプランよりも90度向きを変えた
2列配列(コンロが壁側)に決定。
壁側にコンロを配置すると吸い上げもいいし、動線も短く作れるし
おしゃれなタイル使えるし!いいこといっぱいなんですよ!
今回もコラベルという人気のモザイクタイルを選ばれました。
色の配色は奥さまが悩まれて決定されました!レモン色が利いててカワイイ!
キッチンの材質はオーク材。
床をオーク無垢を使われていたのでキッチンも素材を合わせました。
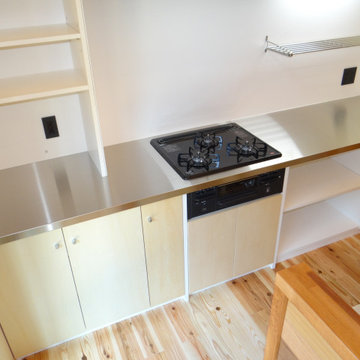
長さ270cmの調理台。
リビングから見えるところは扉付き収納、見えない所はオープン収納。
大工工事、建具工事、金属工事、設備工事で制作。
Arts and crafts galley open concept kitchen photo in Other with beaded inset cabinets, light wood cabinets, stainless steel countertops, white backsplash, an island and brown countertops
Arts and crafts galley open concept kitchen photo in Other with beaded inset cabinets, light wood cabinets, stainless steel countertops, white backsplash, an island and brown countertops
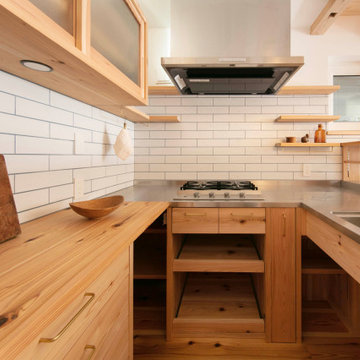
杉無垢材で作ったキッチン。天板はステンレス。天井は漆喰塗りです。
Example of a small arts and crafts u-shaped medium tone wood floor open concept kitchen design in Tokyo with an integrated sink, stainless steel countertops, ceramic backsplash and stainless steel appliances
Example of a small arts and crafts u-shaped medium tone wood floor open concept kitchen design in Tokyo with an integrated sink, stainless steel countertops, ceramic backsplash and stainless steel appliances
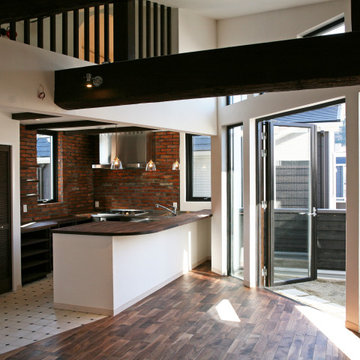
Eat-in kitchen - craftsman u-shaped ceramic tile, white floor and exposed beam eat-in kitchen idea in Other with an integrated sink, beaded inset cabinets, stainless steel cabinets, stainless steel countertops, red backsplash, brick backsplash, stainless steel appliances, a peninsula and brown countertops
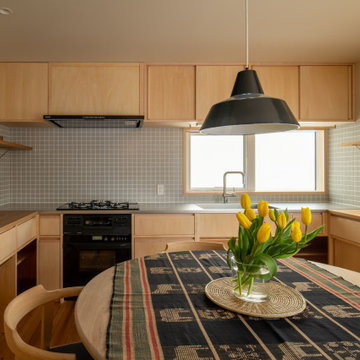
Example of an arts and crafts eat-in kitchen design in Other with stainless steel countertops
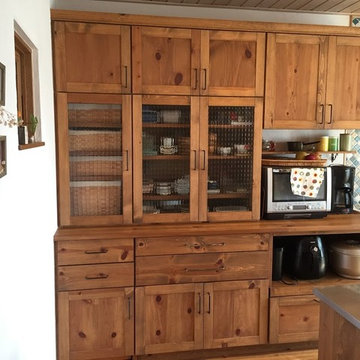
対面キッチンの背面収納のデザイン、制作を得意としております。
木のカップボードというと、見た目重視と思われるかもしれませんが、ミリ単位に自由に設計できるので、使いやすさが格段にあがります。
なかでも、私が重要視して設計するのは、
1:片付けのゼロ動線
2:収納ゴールデンゾーンの使い方
3:使いかけ食材の定位置
4:ゴミ箱収納
5:実質ギリギリ踏み台無し高さ

Small arts and crafts galley gray floor open concept kitchen photo in Osaka with an undermount sink, beaded inset cabinets, white cabinets, stainless steel countertops and an island
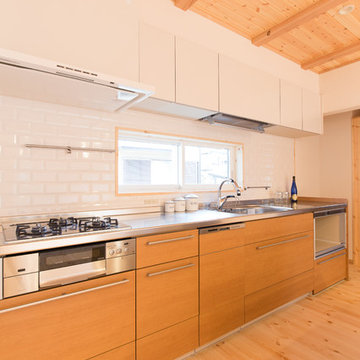
久居の家 和風スタイル 自然素材
Kitchen - craftsman single-wall light wood floor kitchen idea in Other with an undermount sink, flat-panel cabinets, medium tone wood cabinets, stainless steel countertops, white backsplash and stainless steel appliances
Kitchen - craftsman single-wall light wood floor kitchen idea in Other with an undermount sink, flat-panel cabinets, medium tone wood cabinets, stainless steel countertops, white backsplash and stainless steel appliances
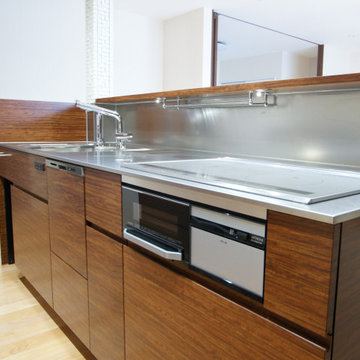
立ち上がりも高めに計画し、シンク前の2連のバーには
まな板も乾かせます。
Large arts and crafts single-wall light wood floor and beige floor open concept kitchen photo in Other with an integrated sink, medium tone wood cabinets, stainless steel countertops, wood backsplash, stainless steel appliances, a peninsula and gray countertops
Large arts and crafts single-wall light wood floor and beige floor open concept kitchen photo in Other with an integrated sink, medium tone wood cabinets, stainless steel countertops, wood backsplash, stainless steel appliances, a peninsula and gray countertops
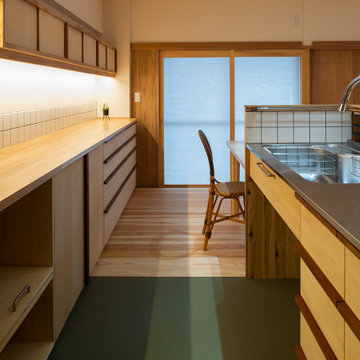
キッチンカウンターと収納棚もすべて造作しました。床は天然素材含有率の高いリノリウムを採用。水や衝撃に強く掃除が楽です。
Arts and crafts galley linoleum floor and green floor open concept kitchen photo in Tokyo Suburbs with a single-bowl sink, beaded inset cabinets, medium tone wood cabinets, stainless steel countertops, wood backsplash and an island
Arts and crafts galley linoleum floor and green floor open concept kitchen photo in Tokyo Suburbs with a single-bowl sink, beaded inset cabinets, medium tone wood cabinets, stainless steel countertops, wood backsplash and an island
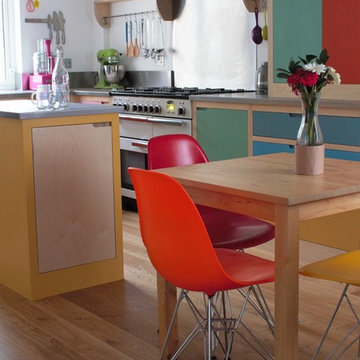
Sustainable Kitchens - Colour by Numbers Kitchen. A large array of Farrow & Ball's brightest colours liven up this room. The flat panelled plywood cabinets with routed pulls have been created to cater to this bespoke design. Oak flooring sits in contrast to the stainless steel worktops and splashback. The single width island painted in Babouche adds an extra work surface. The other colours visible in this photo are Charlotte's Lock, Arsenic, Stone Blue, and St Giles Blue. Moulded plastic chairs with metal legs in bright colours add to the colourful look of this kitchen.
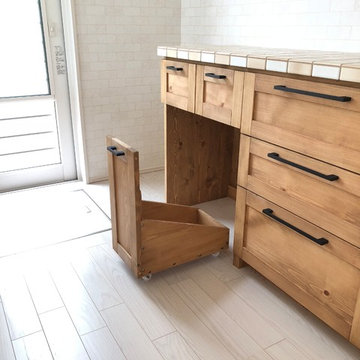
対面キッチンの背面収納のデザイン、制作を得意としております。
木のカップボードというと、見た目重視と思われるかもしれませんが、ミリ単位に自由に設計できるので、使いやすさが格段にあがります。
なかでも、私が重要視して設計するのは、
1:片付けのゼロ動線
2:収納ゴールデンゾーンの使い方
3:使いかけ食材の定位置
4:ゴミ箱収納
5:実質ギリギリ踏み台無し高さ
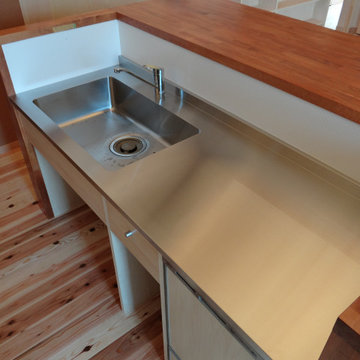
ダイニングテーブルを兼ねたレッドシダー貼のアイランド。カウンターの高さはシンク側の手元が隠れる高さ、且つ、スツールでちょうど良い高さ。
大工工事、金属工事、設備工事で制作。
Arts and crafts galley open concept kitchen photo in Other with dark wood cabinets, stainless steel countertops, white backsplash, an island and brown countertops
Arts and crafts galley open concept kitchen photo in Other with dark wood cabinets, stainless steel countertops, white backsplash, an island and brown countertops

Avid cooks and entertainers purchased this 1925 Tudor home that had only been partially renovated in the 80's. Cooking is a very important part of this hobby chef's life and so we really had to make the best use of space and storage in this kitchen. Modernizing while achieving maximum functionality, and opening up to the family room were all on the "must" list, and a custom banquette and large island helps for parties and large entertaining gatherings.
Cabinets are from Cabico, their Elmwood series in both white paint, and walnut in a natural stained finish. Stainless steel counters wrap the perimeter, while Caesarstone quartz is used on the island. The seated part of the island is walnut to match the cabinetry. The backsplash is a mosaic from Marble Systems. The shelving unit on the wall is custom built to utilize the small wall space and get additional open storage for everyday items.
A 3 foot Galley sink is the main focus of the island, and acts as a workhorse prep and cooking space. This is aired with a faucet from Waterstone, with a matching at the prep sink on the exterior wall and a potfiller over the Dacor Range. Built-in Subzero Refrigerator and Freezer columns provide plenty of fresh food storage options. In the prep area along the exterior wall, a built in ice maker, microwave drawer, warming drawer, and additional/secondary dishwasher drawer helps the second cook during larger party prep.
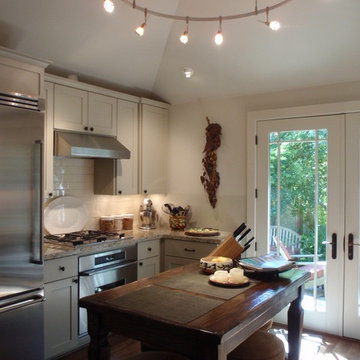
Lighting detail
Houston Height 1920's bungalow renovation. Ceilings were vaulted, and the doors and openings aligned to maximize an open plan yet maintain the traditional craftsman architecture.
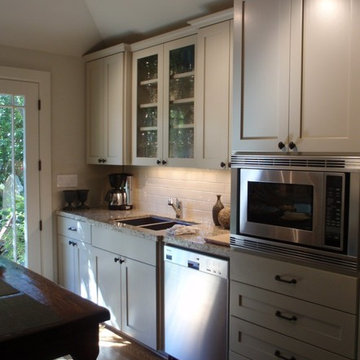
Lighting detail
Houston Height 1920's bungalow renovation. Ceilings were vaulted, and the doors and openings aligned to maximize an open plan yet maintain the traditional craftsman architecture.
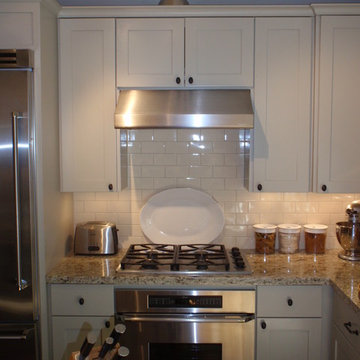
Houston Height 1920's bungalow renovation. Ceilings were vaulted, and the doors and openings aligned to maximize an open plan yet maintain the traditional craftsman architecture.
Craftsman Kitchen with Stainless Steel Countertops Ideas
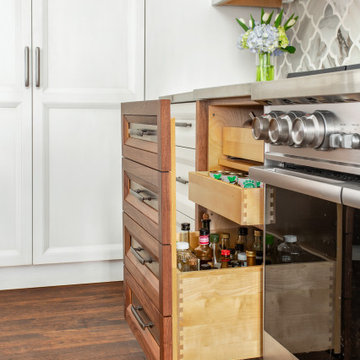
Avid cooks and entertainers purchased this 1925 Tudor home that had only been partially renovated in the 80's. Cooking is a very important part of this hobby chef's life and so we really had to make the best use of space and storage in this kitchen. Modernizing while achieving maximum functionality, and opening up to the family room were all on the "must" list, and a custom banquette and large island helps for parties and large entertaining gatherings.
Cabinets are from Cabico, their Elmwood series in both white paint, and walnut in a natural stained finish. Stainless steel counters wrap the perimeter, while Caesarstone quartz is used on the island. The seated part of the island is walnut to match the cabinetry. The backsplash is a mosaic from Marble Systems. The shelving unit on the wall is custom built to utilize the small wall space and get additional open storage for everyday items.
A 3 foot Galley sink is the main focus of the island, and acts as a workhorse prep and cooking space. This is aired with a faucet from Waterstone, with a matching at the prep sink on the exterior wall and a potfiller over the Dacor Range. Built-in Subzero Refrigerator and Freezer columns provide plenty of fresh food storage options. In the prep area along the exterior wall, a built in ice maker, microwave drawer, warming drawer, and additional/secondary dishwasher drawer helps the second cook during larger party prep.
4





