Craftsman Kitchen with Stainless Steel Countertops Ideas
Refine by:
Budget
Sort by:Popular Today
21 - 40 of 130 photos
Item 1 of 3
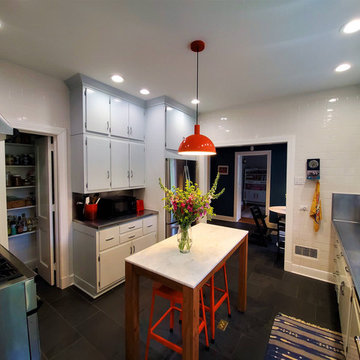
Arts and crafts u-shaped ceramic tile and gray floor kitchen pantry photo in Raleigh with a drop-in sink, flat-panel cabinets, gray cabinets, stainless steel countertops, metallic backsplash, stainless steel appliances, an island and gray countertops
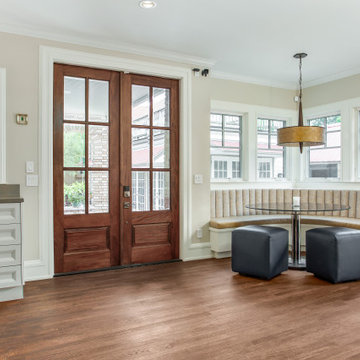
Avid cooks and entertainers purchased this 1925 Tudor home that had only been partially renovated in the 80's. Cooking is a very important part of this hobby chef's life and so we really had to make the best use of space and storage in this kitchen. Modernizing while achieving maximum functionality, and opening up to the family room were all on the "must" list, and a custom banquette and large island helps for parties and large entertaining gatherings.
Cabinets are from Cabico, their Elmwood series in both white paint, and walnut in a natural stained finish. Stainless steel counters wrap the perimeter, while Caesarstone quartz is used on the island. The seated part of the island is walnut to match the cabinetry. The backsplash is a mosaic from Marble Systems. The shelving unit on the wall is custom built to utilize the small wall space and get additional open storage for everyday items.
A 3 foot Galley sink is the main focus of the island, and acts as a workhorse prep and cooking space. This is aired with a faucet from Waterstone, with a matching at the prep sink on the exterior wall and a potfiller over the Dacor Range. Built-in Subzero Refrigerator and Freezer columns provide plenty of fresh food storage options. In the prep area along the exterior wall, a built in ice maker, microwave drawer, warming drawer, and additional/secondary dishwasher drawer helps the second cook during larger party prep.
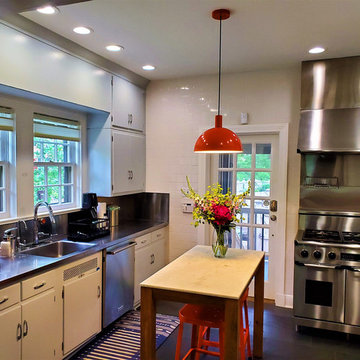
Kitchen pantry - craftsman u-shaped ceramic tile and gray floor kitchen pantry idea in Raleigh with a drop-in sink, flat-panel cabinets, gray cabinets, stainless steel countertops, metallic backsplash, stainless steel appliances, an island and gray countertops
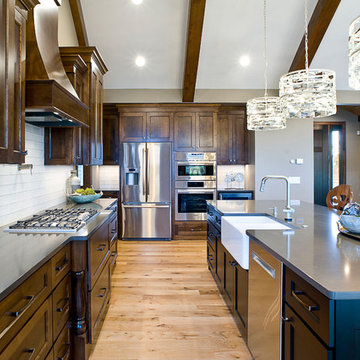
Inspiration for a large craftsman galley light wood floor and multicolored floor open concept kitchen remodel in Other with a farmhouse sink, shaker cabinets, dark wood cabinets, stainless steel countertops, white backsplash, subway tile backsplash, stainless steel appliances, an island and gray countertops
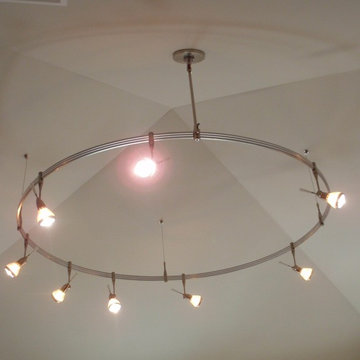
Lighting detail
Houston Height 1920's bungalow renovation. Ceilings were vaulted, and the doors and openings aligned to maximize an open plan yet maintain the traditional craftsman architecture.
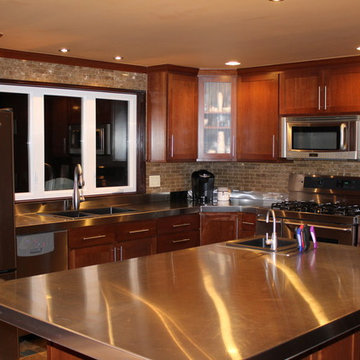
Eat-in kitchen - mid-sized craftsman l-shaped slate floor and multicolored floor eat-in kitchen idea in Seattle with a double-bowl sink, shaker cabinets, dark wood cabinets, stainless steel countertops, brown backsplash, porcelain backsplash, stainless steel appliances and an island
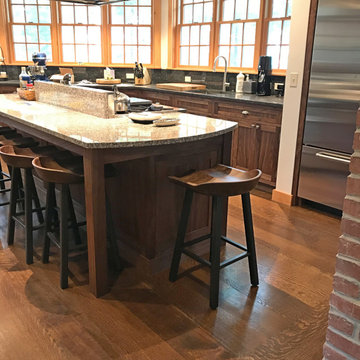
Hexagonal walled kitchen with windows on three sides and our walnut cabinets below. This view is also showing the island end view.
Arts and crafts medium tone wood floor and brown floor kitchen photo in Other with shaker cabinets, stainless steel countertops and an island
Arts and crafts medium tone wood floor and brown floor kitchen photo in Other with shaker cabinets, stainless steel countertops and an island
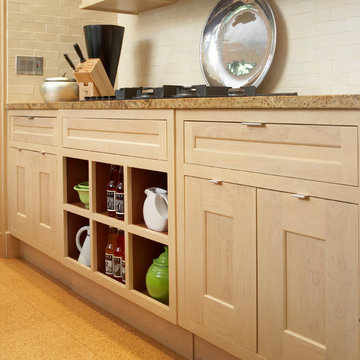
Inspiration for a huge craftsman single-wall cork floor open concept kitchen remodel in Chicago with an integrated sink, light wood cabinets, stainless steel countertops, yellow backsplash, ceramic backsplash, paneled appliances, two islands and shaker cabinets
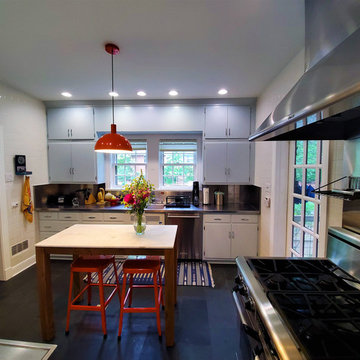
Arts and crafts u-shaped ceramic tile and gray floor kitchen pantry photo in Raleigh with a drop-in sink, flat-panel cabinets, gray cabinets, stainless steel countertops, metallic backsplash, stainless steel appliances, an island and gray countertops
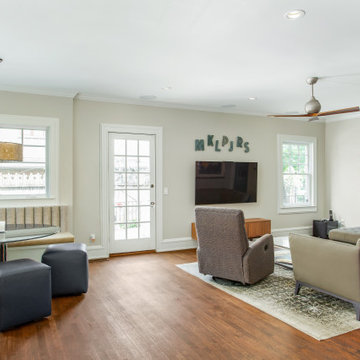
Avid cooks and entertainers purchased this 1925 Tudor home that had only been partially renovated in the 80's. Cooking is a very important part of this hobby chef's life and so we really had to make the best use of space and storage in this kitchen. Modernizing while achieving maximum functionality, and opening up to the family room were all on the "must" list, and a custom banquette and large island helps for parties and large entertaining gatherings.
Cabinets are from Cabico, their Elmwood series in both white paint, and walnut in a natural stained finish. Stainless steel counters wrap the perimeter, while Caesarstone quartz is used on the island. The seated part of the island is walnut to match the cabinetry. The backsplash is a mosaic from Marble Systems. The shelving unit on the wall is custom built to utilize the small wall space and get additional open storage for everyday items.
A 3 foot Galley sink is the main focus of the island, and acts as a workhorse prep and cooking space. This is aired with a faucet from Waterstone, with a matching at the prep sink on the exterior wall and a potfiller over the Dacor Range. Built-in Subzero Refrigerator and Freezer columns provide plenty of fresh food storage options. In the prep area along the exterior wall, a built in ice maker, microwave drawer, warming drawer, and additional/secondary dishwasher drawer helps the second cook during larger party prep.

Example of a large arts and crafts l-shaped slate floor and multicolored floor open concept kitchen design in Sacramento with shaker cabinets, medium tone wood cabinets, stainless steel countertops, beige backsplash, travertine backsplash, stainless steel appliances and an island
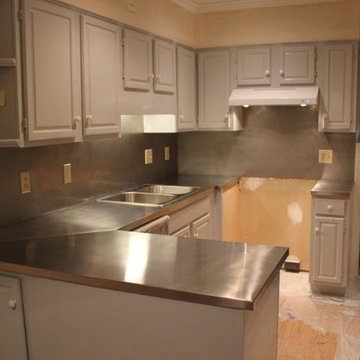
Stainless steel counter top
Inspiration for a craftsman light wood floor kitchen remodel in Charlotte with stainless steel countertops and gray cabinets
Inspiration for a craftsman light wood floor kitchen remodel in Charlotte with stainless steel countertops and gray cabinets
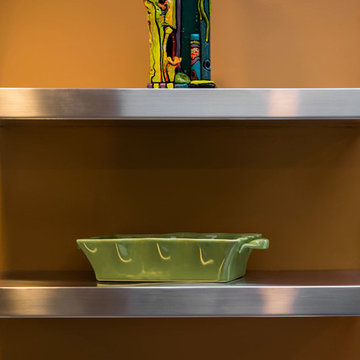
Photography by Rob Karosis of Rollingsford, NH
Example of a mid-sized arts and crafts galley light wood floor kitchen design in Portland Maine with a farmhouse sink, flat-panel cabinets, medium tone wood cabinets, stainless steel countertops, orange backsplash, stainless steel appliances and an island
Example of a mid-sized arts and crafts galley light wood floor kitchen design in Portland Maine with a farmhouse sink, flat-panel cabinets, medium tone wood cabinets, stainless steel countertops, orange backsplash, stainless steel appliances and an island
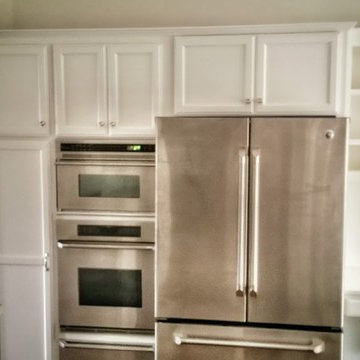
Eat-in kitchen - small craftsman u-shaped eat-in kitchen idea in San Francisco with stainless steel countertops and stainless steel appliances
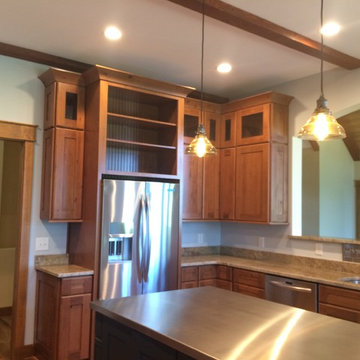
Inspiration for a craftsman medium tone wood floor eat-in kitchen remodel in Raleigh with an undermount sink, shaker cabinets, medium tone wood cabinets, stainless steel countertops, gray backsplash, mosaic tile backsplash, stainless steel appliances and an island
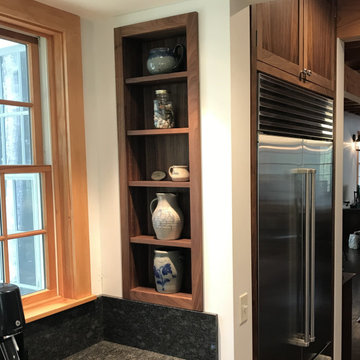
Open shelf unit maximizes space in a kitchen with a lot of windows.
Inspiration for a craftsman medium tone wood floor and brown floor kitchen remodel in Other with shaker cabinets, stainless steel countertops and an island
Inspiration for a craftsman medium tone wood floor and brown floor kitchen remodel in Other with shaker cabinets, stainless steel countertops and an island
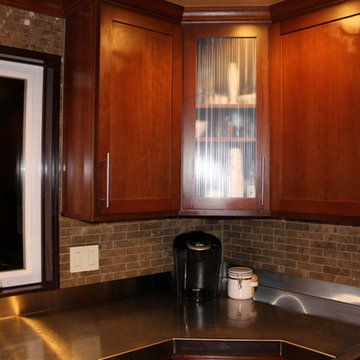
Eat-in kitchen - mid-sized craftsman l-shaped slate floor and multicolored floor eat-in kitchen idea in Seattle with a double-bowl sink, shaker cabinets, dark wood cabinets, stainless steel countertops, brown backsplash, porcelain backsplash, stainless steel appliances and an island
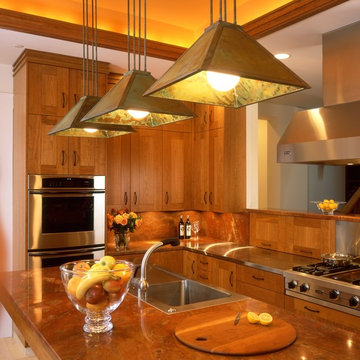
Example of a mid-sized arts and crafts l-shaped ceramic tile eat-in kitchen design in San Francisco with a double-bowl sink, shaker cabinets, dark wood cabinets, stainless steel countertops, brown backsplash, stone slab backsplash, stainless steel appliances and an island
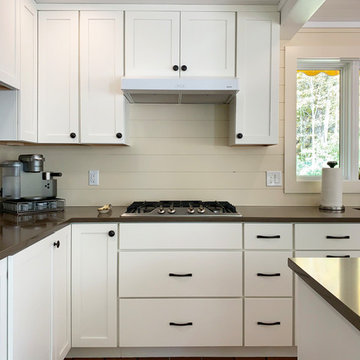
Countertop stove with unique wood shiplap backsplash
Inspiration for a mid-sized craftsman l-shaped terra-cotta tile and red floor open concept kitchen remodel in Boston with an undermount sink, recessed-panel cabinets, white cabinets, stainless steel countertops, beige backsplash, wood backsplash, stainless steel appliances, an island and brown countertops
Inspiration for a mid-sized craftsman l-shaped terra-cotta tile and red floor open concept kitchen remodel in Boston with an undermount sink, recessed-panel cabinets, white cabinets, stainless steel countertops, beige backsplash, wood backsplash, stainless steel appliances, an island and brown countertops
Craftsman Kitchen with Stainless Steel Countertops Ideas
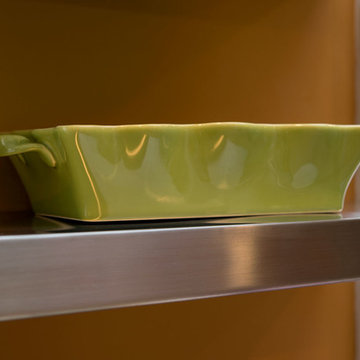
Photography by Rob Karosis of Rollingsford, NH
Inspiration for a mid-sized craftsman galley light wood floor kitchen remodel in Portland Maine with a farmhouse sink, flat-panel cabinets, medium tone wood cabinets, stainless steel countertops, orange backsplash, stainless steel appliances and an island
Inspiration for a mid-sized craftsman galley light wood floor kitchen remodel in Portland Maine with a farmhouse sink, flat-panel cabinets, medium tone wood cabinets, stainless steel countertops, orange backsplash, stainless steel appliances and an island
2





