Craftsman Living Space Ideas
Refine by:
Budget
Sort by:Popular Today
241 - 260 of 1,343 photos
Item 1 of 3
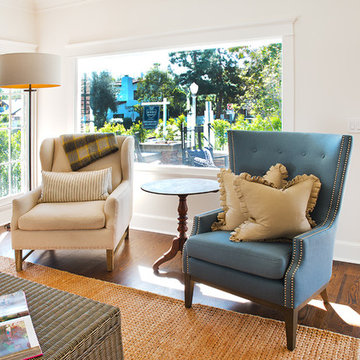
Open layout with high ceilings. Formal living room has the original Batchhelder wood-burning fireplace w/ NEW chimney. Taken by: Ella Bar
Living room - large craftsman formal and open concept dark wood floor living room idea in Los Angeles with white walls, a standard fireplace, a brick fireplace and no tv
Living room - large craftsman formal and open concept dark wood floor living room idea in Los Angeles with white walls, a standard fireplace, a brick fireplace and no tv
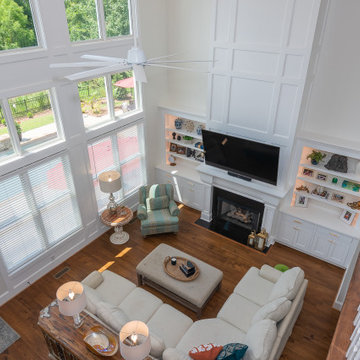
This two story living space is awash in natural light from an entire wall of windows facing the resort-like backyard. Note the wood molding accenting the fireplace wall and the impressive backlit built-in cabinets.
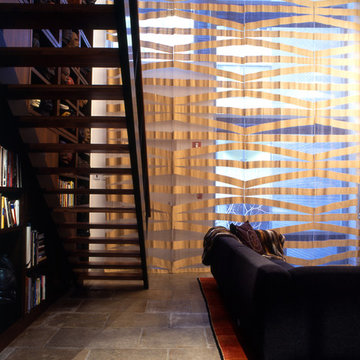
Example of a mid-sized arts and crafts open concept living room design in New York with brown walls
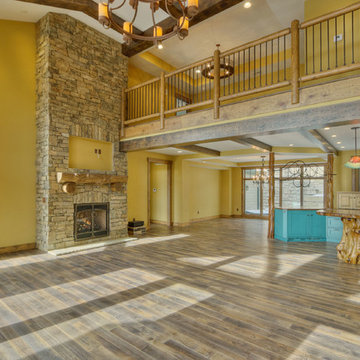
Lodge meets Jamaican beach. Photos by Wayne Sclesky
Huge arts and crafts loft-style medium tone wood floor family room photo in Kansas City with yellow walls, a standard fireplace, a stone fireplace and a media wall
Huge arts and crafts loft-style medium tone wood floor family room photo in Kansas City with yellow walls, a standard fireplace, a stone fireplace and a media wall
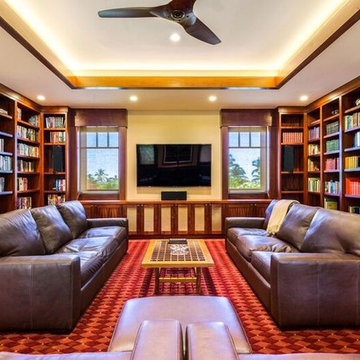
Large arts and crafts enclosed carpeted home theater photo in Hawaii with yellow walls and a wall-mounted tv
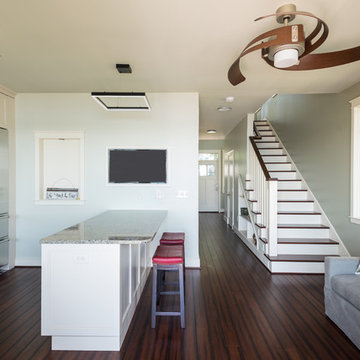
View from back of the house towards the front door showing Kitchen, seating and staircase to the second floor.
Photos by Kevin Wilson Photography
Small arts and crafts open concept bamboo floor living room photo in Baltimore with a media wall, green walls and no fireplace
Small arts and crafts open concept bamboo floor living room photo in Baltimore with a media wall, green walls and no fireplace
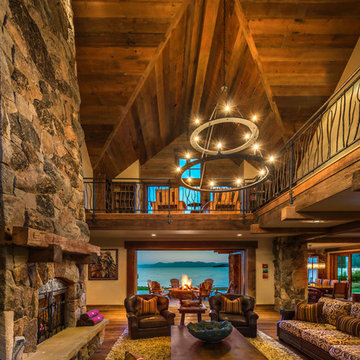
Vance Fox
Large arts and crafts medium tone wood floor living room photo in Sacramento with beige walls, a stone fireplace and no tv
Large arts and crafts medium tone wood floor living room photo in Sacramento with beige walls, a stone fireplace and no tv
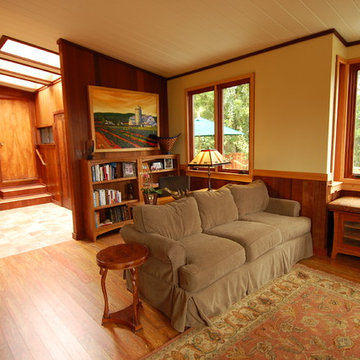
Inspiration for a mid-sized craftsman open concept medium tone wood floor living room remodel in San Francisco with white walls, no fireplace and no tv
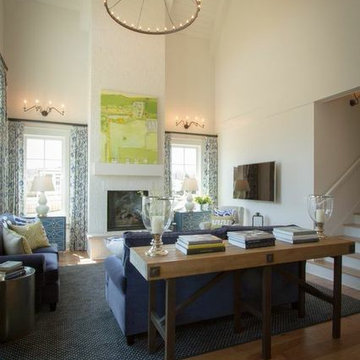
Mid-sized arts and crafts formal and open concept medium tone wood floor living room photo in Nashville with white walls, a standard fireplace, a brick fireplace and a wall-mounted tv
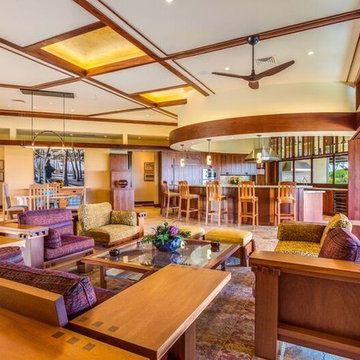
Huge arts and crafts formal and open concept travertine floor living room photo in Hawaii with yellow walls and a concealed tv
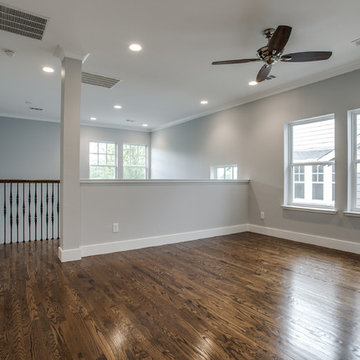
Mid-sized arts and crafts loft-style medium tone wood floor game room photo in Dallas with gray walls and a wall-mounted tv
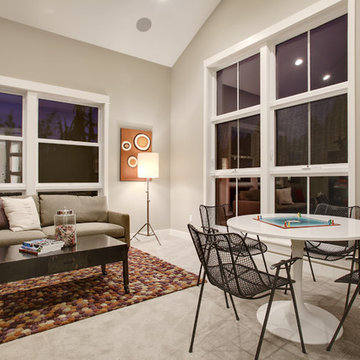
Inspiration for a craftsman enclosed carpeted family room remodel in Seattle with beige walls, no fireplace and a wall-mounted tv
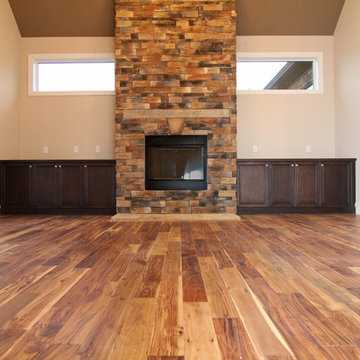
Whether you want to set up a reading room, add a game table, or include a flat screen TV, this open concept keeping room offers flexible living space.
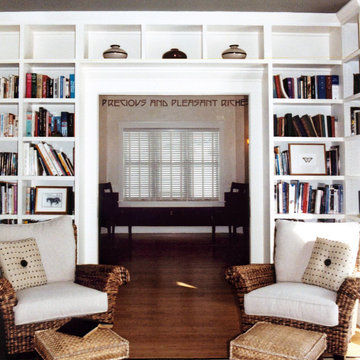
Library and reading nook is created and defined within the large living room. The music room is beyond. Books, art and pottery add dimension to the space. Battleship grey painted ceiling between beams add depth.
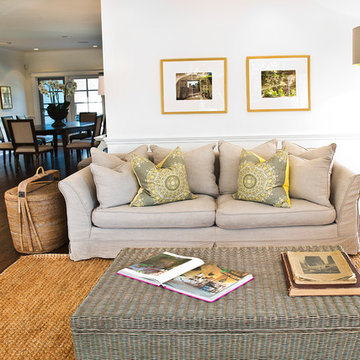
Open layout with high ceilings. Formal living room has the original Batchhelder wood-burning fireplace w/ NEW chimney. Taken by: Ella Bar
Inspiration for a large craftsman formal and open concept dark wood floor living room remodel in Los Angeles with white walls, a standard fireplace, a brick fireplace and no tv
Inspiration for a large craftsman formal and open concept dark wood floor living room remodel in Los Angeles with white walls, a standard fireplace, a brick fireplace and no tv
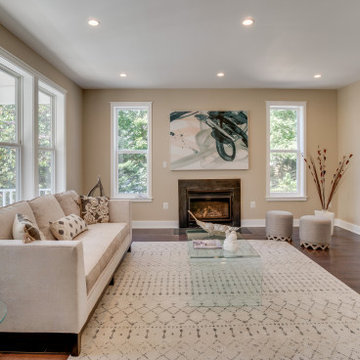
Inspiration for a large craftsman bamboo floor and brown floor living room remodel in DC Metro with beige walls, a standard fireplace and a metal fireplace
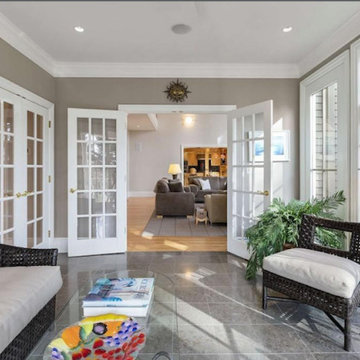
https://www.gibsonsothebysrealty.com/real-estate/36-skyview-lane-sudbury-ma-01776/144820259
A sophisticated Stone and Shingle estate with an elevated level of craftsmanship. The majestic approach is enhanced with beautiful stone walls and a receiving court. The magnificent tiered property is thoughtfully landscaped with specimen plantings by Zen Associates. The foyer showcases a signature floating staircase and custom millwork that enhances the timeless contemporary design. Library with burled wood, dramatic family room with architectural windows, kitchen with Birdseye maple cabinetry and a distinctive curved island encompasses the open floor plan. Enjoy sunsets from the four season porch that overlooks the private grounds with granite patios and hot tub. The master suite has a spa-like bathroom, plentiful closets and a private loft with a fireplace. The versatile lower level has ample space for entertainment featuring a gym, recreation room and a playroom. The prestigious Skyview cul-de-sac is conveniently located to the amenities of historic Concord center.
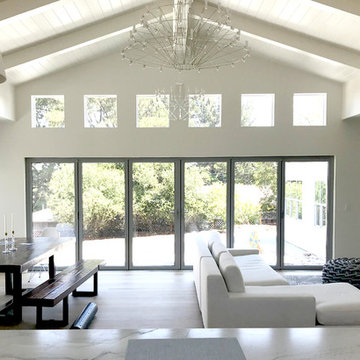
The large Living and Family Room's design is inspired by the Modern Farmhouse with large beams and openings.
Example of a large arts and crafts open concept light wood floor and brown floor family room design in San Francisco with white walls, a standard fireplace, a concrete fireplace and a media wall
Example of a large arts and crafts open concept light wood floor and brown floor family room design in San Francisco with white walls, a standard fireplace, a concrete fireplace and a media wall
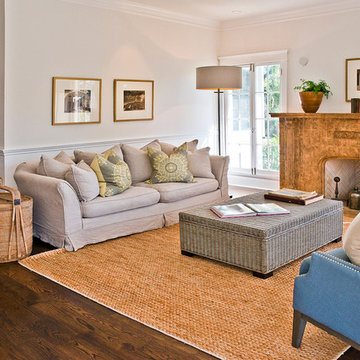
Open layout with high ceilings. Formal living room has the original Batchhelder wood-burning fireplace w/ NEW chimney. Taken by: Ella Bar
Large arts and crafts formal and open concept dark wood floor living room photo in Los Angeles with white walls, a standard fireplace, a brick fireplace and no tv
Large arts and crafts formal and open concept dark wood floor living room photo in Los Angeles with white walls, a standard fireplace, a brick fireplace and no tv
Craftsman Living Space Ideas
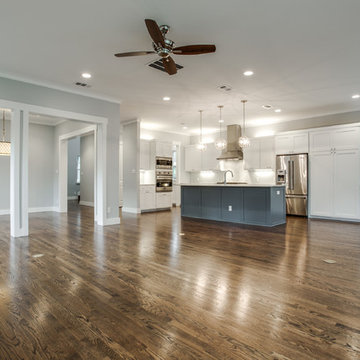
Example of a large arts and crafts open concept medium tone wood floor living room design in Dallas with gray walls, a standard fireplace, a tile fireplace and a wall-mounted tv
13









