Craftsman Living Space Ideas
Refine by:
Budget
Sort by:Popular Today
121 - 140 of 195 photos
Item 1 of 3
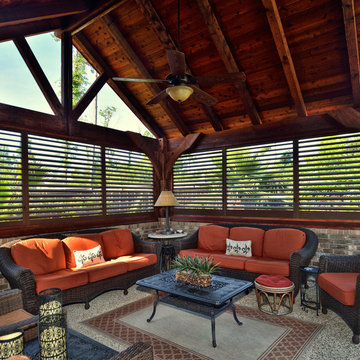
Large arts and crafts concrete floor and multicolored floor sunroom photo in Toronto with no fireplace and a standard ceiling
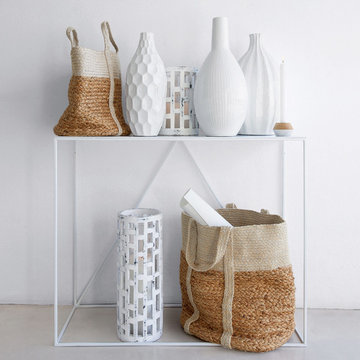
Living room - mid-sized craftsman open concept concrete floor living room idea in Lille with white walls, no fireplace and no tv
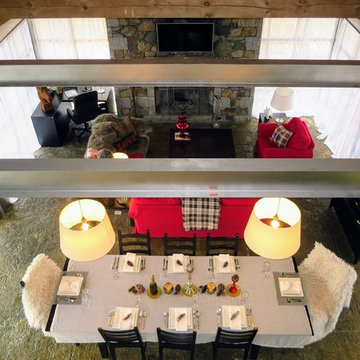
Relooking et session photos d'une propriétés pour location à court terme.
Maison "L'ombre des Vinaigriers" situé à Bromont.
Mid-sized arts and crafts formal and open concept concrete floor and gray floor living room photo in Montreal with white walls, a ribbon fireplace, a stone fireplace and a wall-mounted tv
Mid-sized arts and crafts formal and open concept concrete floor and gray floor living room photo in Montreal with white walls, a ribbon fireplace, a stone fireplace and a wall-mounted tv
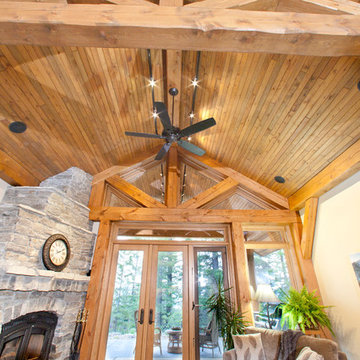
Inspiration for a craftsman open concept concrete floor living room remodel in Vancouver with beige walls, a standard fireplace, a stone fireplace and a wall-mounted tv
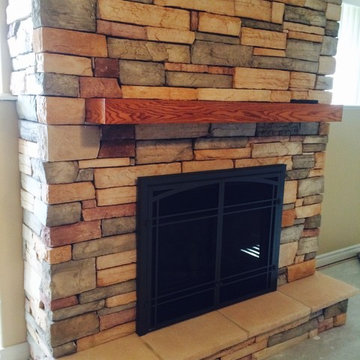
Fireplace Center installation team
Living room - craftsman concrete floor and gray floor living room idea in Toronto with beige walls, a standard fireplace and a stone fireplace
Living room - craftsman concrete floor and gray floor living room idea in Toronto with beige walls, a standard fireplace and a stone fireplace
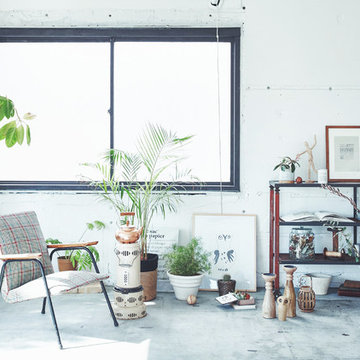
植物のある暮らし photo by Genki Sato
朝起きてリビングに行くと、窓際にたくさんの植物がいます。朝日に照らされているその植物たちに水をあげている時間って本当に贅沢な時間だといつも思います。
そんな時間をスタイリングしてみたくてこの撮影をしました。
空間はあえて壁床共にコンクリートでクールな場所を選びました。無機質なコンクリート空間と生き生きとした植物たちとのコントラストを作りたかったからです。
家具は珍しい張地の一人がけチェアとシェルフのみ。シェルフに飾った小物は木のアイテムを多めに入れています。ここにも温かみを感じられるようにしています。
冬の朝、お気に入りのチェアに座り、コーヒーを飲みながら植物を眺める、そんな幸せな時間が流れてきそうです。
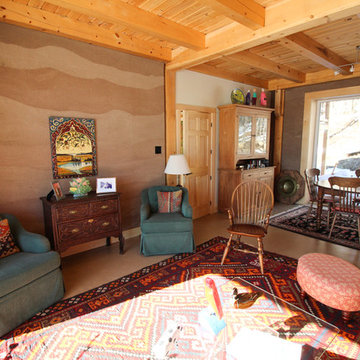
Living room - large craftsman open concept concrete floor living room idea in Ottawa with brown walls

Dans un but d'optimisation d'espace, le projet a été imaginé sous la forme d'un aménagement d'un seul tenant progressant d'un bout à l'autre du studio et regroupant toutes les fonctions.
Ainsi, le linéaire de cuisine intègre de part et d'autres un dressing et une bibliothèque qui se poursuit en banquette pour le salon et se termine en coin bureau, de même que le meuble TV se prolonge en banc pour la salle à manger et devient un coin buanderie au fond de la pièce.
Tous les espaces s'intègrent et s'emboîtent, créant une sensation d'unité. L'emploi du contreplaqué sur l'ensemble des volumes renforce cette unité tout en apportant chaleur et luminosité.
Ne disposant que d'une pièce à vivre et une salle de bain attenante, un système de panneaux coulissants permet de créer un "coin nuit" que l'on peut transformer tantôt en une cabane cosy, tantôt en un espace ouvert sur le séjour. Ce système de délimitation n'est pas sans rappeler les intérieurs nippons qui ont été une grande source d'inspiration pour ce projet. Le washi, traditionnellement utilisé pour les panneaux coulissants des maisons japonaises laisse place ici à du contreplaqué perforé pour un rendu plus graphique et contemporain.
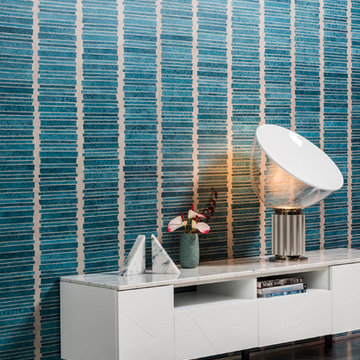
Collection Collages ©Omexco - Collages de papier faits main sur support intissé/handmade paper collages on non-woven backing
Inspiration for a large craftsman open concept concrete floor family room remodel in Other with blue walls, no fireplace and no tv
Inspiration for a large craftsman open concept concrete floor family room remodel in Other with blue walls, no fireplace and no tv
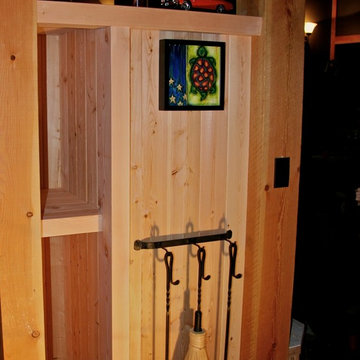
Living room - craftsman concrete floor living room idea in Vancouver with a music area
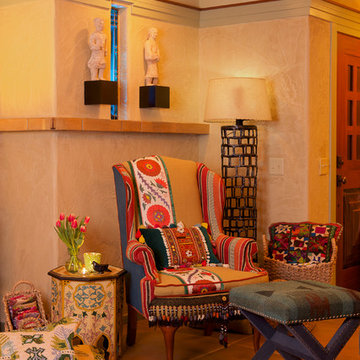
Joseph Linaschke
Inspiration for a mid-sized craftsman enclosed concrete floor living room remodel in Other with a concealed tv and beige walls
Inspiration for a mid-sized craftsman enclosed concrete floor living room remodel in Other with a concealed tv and beige walls
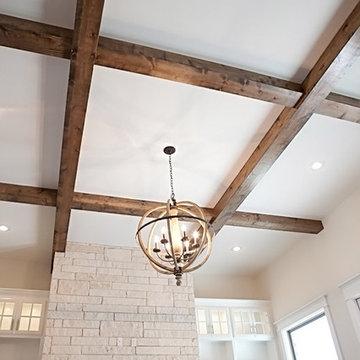
view of ceiling treatment in living room
Living room - large craftsman formal and open concept concrete floor living room idea in Austin with white walls, a standard fireplace, a stone fireplace and a wall-mounted tv
Living room - large craftsman formal and open concept concrete floor living room idea in Austin with white walls, a standard fireplace, a stone fireplace and a wall-mounted tv
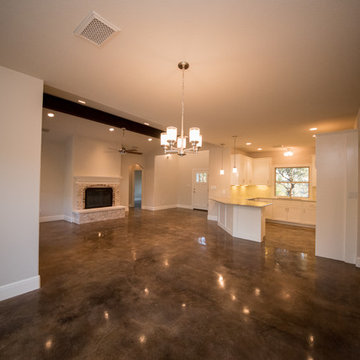
The main living space is very open with lots of natural light. The front entry walks directly into the great room with an exposed ceiling beam and a stone fireplace which matches the exterior Castle Stone. This picture was taken from the dining area.
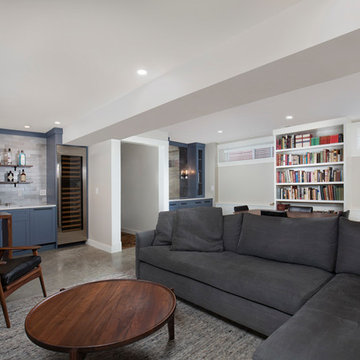
Large arts and crafts open concept concrete floor and gray floor family room photo in Seattle with beige walls, no fireplace and a tv stand
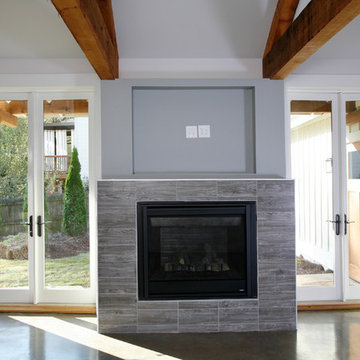
Mid-sized arts and crafts formal and open concept concrete floor living room photo in Atlanta with white walls, a standard fireplace, a tile fireplace and a wall-mounted tv
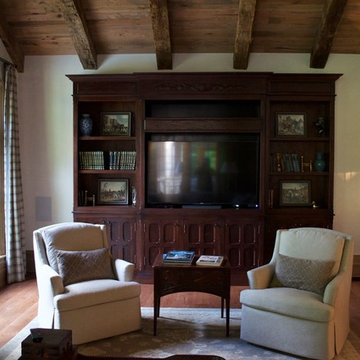
Example of a mid-sized arts and crafts enclosed concrete floor family room design in Atlanta with a bar, beige walls, a two-sided fireplace, a brick fireplace and a wall-mounted tv
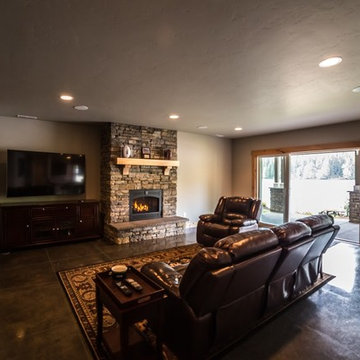
Christopher Ruxton
Arts and crafts concrete floor family room photo in Seattle with gray walls, a stone fireplace and a wall-mounted tv
Arts and crafts concrete floor family room photo in Seattle with gray walls, a stone fireplace and a wall-mounted tv
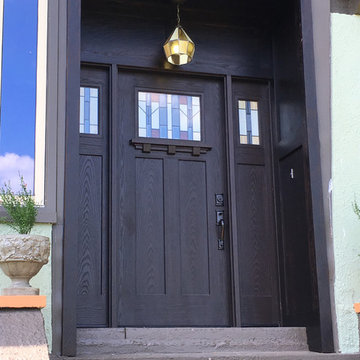
An antique Tiffany pendant porch lamp was added to finish the entry.
Large arts and crafts concrete floor and green floor sunroom photo in Louisville
Large arts and crafts concrete floor and green floor sunroom photo in Louisville
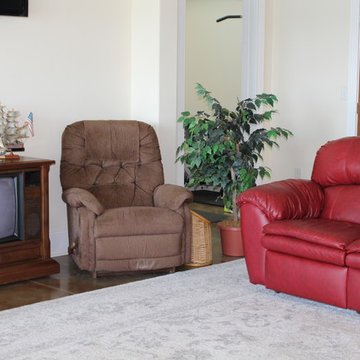
The family room in the basement. All kinds of natural light and a relaxing space to enjoy.
Inspiration for a mid-sized craftsman enclosed concrete floor and brown floor family room remodel in Atlanta with beige walls and a tv stand
Inspiration for a mid-sized craftsman enclosed concrete floor and brown floor family room remodel in Atlanta with beige walls and a tv stand
Craftsman Living Space Ideas
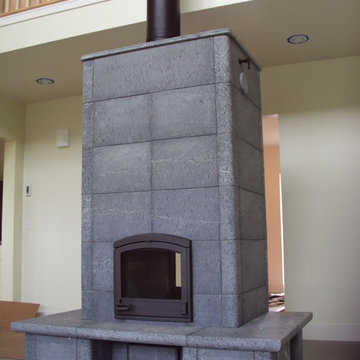
The entire house has been heated by roughly 7-10 face cords of hardwood firewood per winter. Wood was cut from the property (ash and sugar maple), purchased commercially this would be roughly $425. One fire a day is sufficient for 95% of the heating season. No constant stoking required.
Copyrighted Photography by Eric A. Hughes
7









