Craftsman Living Space Ideas
Refine by:
Budget
Sort by:Popular Today
101 - 120 of 195 photos
Item 1 of 3
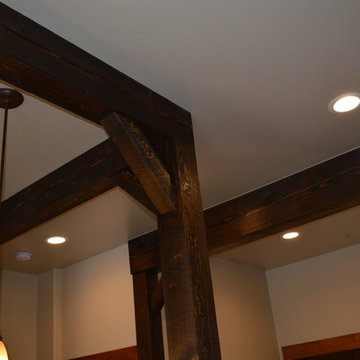
Mid-sized arts and crafts concrete floor living room photo in Other with beige walls
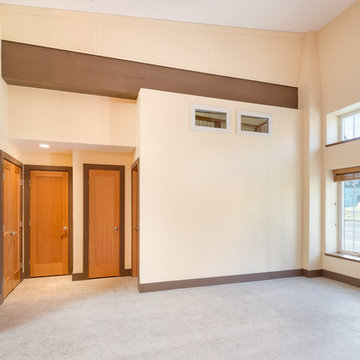
Inspiration for a large craftsman concrete floor and gray floor living room remodel in Portland with beige walls
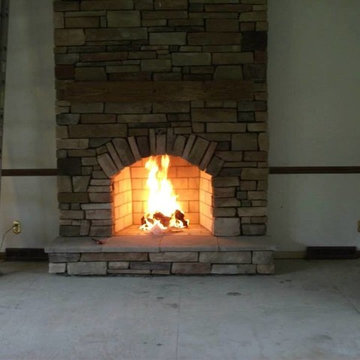
Example of an arts and crafts concrete floor family room design in Cleveland with white walls, a standard fireplace, a stone fireplace and no tv
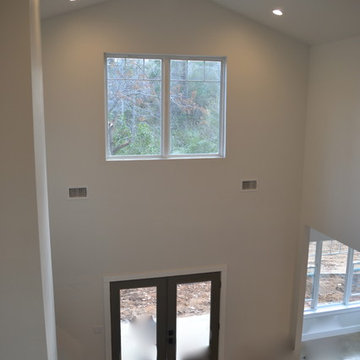
Katie Reed
Living room - large craftsman open concept concrete floor living room idea in Dallas with white walls, a standard fireplace, a stone fireplace and a wall-mounted tv
Living room - large craftsman open concept concrete floor living room idea in Dallas with white walls, a standard fireplace, a stone fireplace and a wall-mounted tv
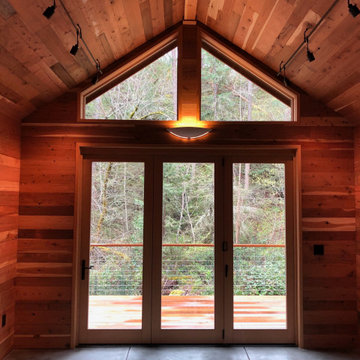
Small arts and crafts open concept concrete floor, gray floor and wood wall living room photo in Other with brown walls

Sitting in one of Capital Hill’s beautiful neighborhoods, the exterior of this residence portrays a
bungalow style home as from the Arts and Craft era. By adding a large dormer to east side of the house,
the street appeal was maintained which allowed for a large master suite to be added to the second
floor. As a result, the two guest bedrooms and bathroom were relocated to give to master suite the
space it needs. Although much renovation was done to the Federalist interior, the original charm was
kept by continuing the formal molding and other architectural details throughout the house. In addition
to opening up the stair to the entry and floor above, the sense of gained space was furthered by opening
up the kitchen to the dining room and remodeling the space to provide updated finishes and appliances
as well as custom cabinetry and a hutch. The main level also features an added powder room with a
beautiful black walnut vanity.

Porchfront Homes
Living room library - huge craftsman open concept concrete floor living room library idea in Denver with yellow walls, no fireplace and no tv
Living room library - huge craftsman open concept concrete floor living room library idea in Denver with yellow walls, no fireplace and no tv
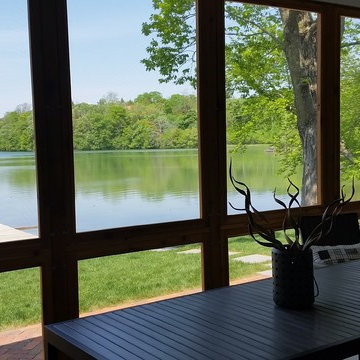
This screen porch is conveniently placed between the living spaces of the house and the art studio with a panoramic view of the lake.
Mid-sized arts and crafts concrete floor sunroom photo in Milwaukee with a standard ceiling
Mid-sized arts and crafts concrete floor sunroom photo in Milwaukee with a standard ceiling
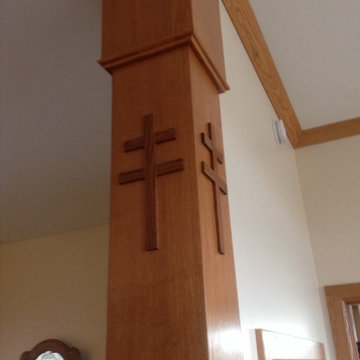
Oak Prairie Style Column with a Lorraine Cross detail.
Photo by Eric Hughes of Image Design, LLC
Living room - craftsman concrete floor living room idea in Grand Rapids with white walls
Living room - craftsman concrete floor living room idea in Grand Rapids with white walls
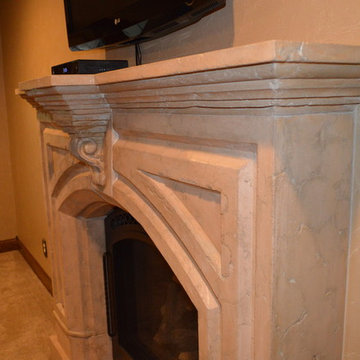
Living room - craftsman concrete floor and beige floor living room idea in Orange County with beige walls, a standard fireplace, a stone fireplace and a wall-mounted tv
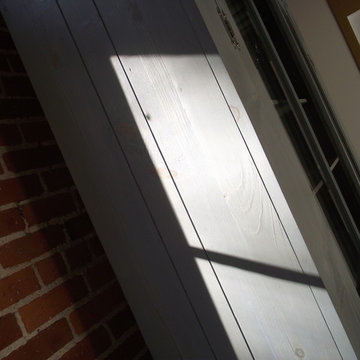
Display Cabinet or Hutch, Wine Rack and Ample Storage, Custom Dimensions, Local
Example of a mid-sized arts and crafts enclosed concrete floor and gray floor living room design in Providence with red walls and no fireplace
Example of a mid-sized arts and crafts enclosed concrete floor and gray floor living room design in Providence with red walls and no fireplace
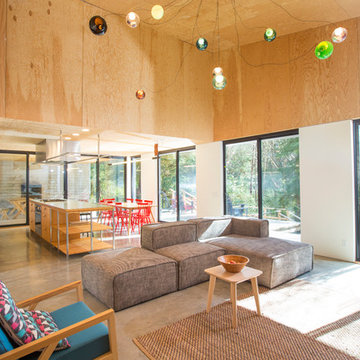
Example of a large arts and crafts open concept concrete floor and gray floor living room design in Other with beige walls, a standard fireplace and a concrete fireplace
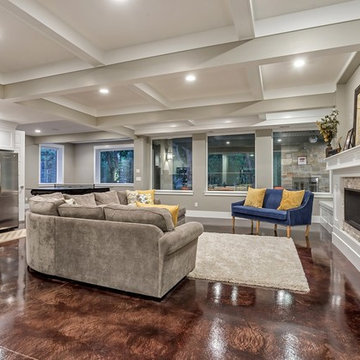
Zach Molino
Family room - large craftsman open concept concrete floor and brown floor family room idea in Salt Lake City with gray walls, a standard fireplace and a stone fireplace
Family room - large craftsman open concept concrete floor and brown floor family room idea in Salt Lake City with gray walls, a standard fireplace and a stone fireplace

View of living room with built in cabinets
Example of a large arts and crafts formal and open concept concrete floor living room design in Austin with white walls, a standard fireplace, a stone fireplace and a wall-mounted tv
Example of a large arts and crafts formal and open concept concrete floor living room design in Austin with white walls, a standard fireplace, a stone fireplace and a wall-mounted tv
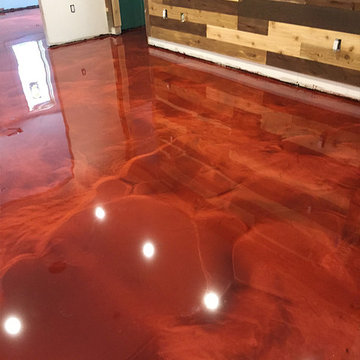
Interior design doesn’t always have to be something you just can’t wait to be done with. If you’re decorating your new home or you’ve decided to redecorate a place where you live – stop for a second and consider this amazing black epoxy metallic floor.
It’s three-dimensional look and brushed structure make it fantastically unique in a generally uniformed “cookie-cutter” market today. Depending on your needs and preferences, we’re sure you can include it in at least one room in your house and make it reflect your personality even better than before.
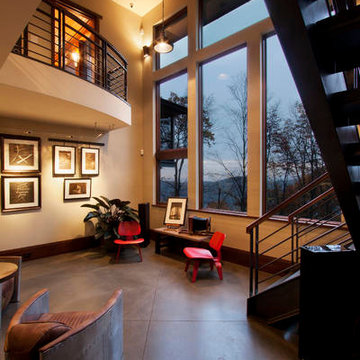
J. Weiland, Photographer
Example of a large arts and crafts formal and loft-style concrete floor and gray floor living room design in Other with white walls and no tv
Example of a large arts and crafts formal and loft-style concrete floor and gray floor living room design in Other with white walls and no tv
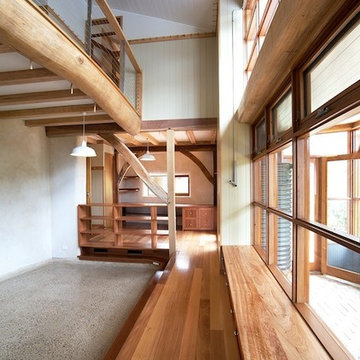
Photos by Peter Elfes
Mid-sized arts and crafts loft-style concrete floor family room photo in Sydney with beige walls
Mid-sized arts and crafts loft-style concrete floor family room photo in Sydney with beige walls
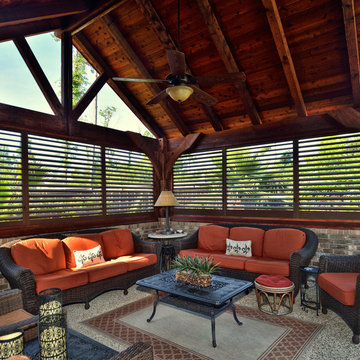
Large arts and crafts concrete floor and multicolored floor sunroom photo in Toronto with no fireplace and a standard ceiling
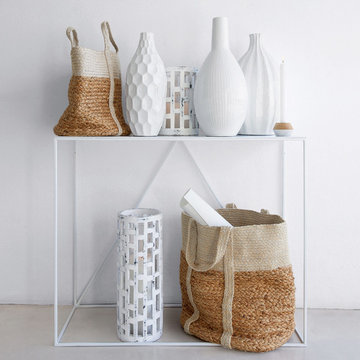
Living room - mid-sized craftsman open concept concrete floor living room idea in Lille with white walls, no fireplace and no tv
Craftsman Living Space Ideas
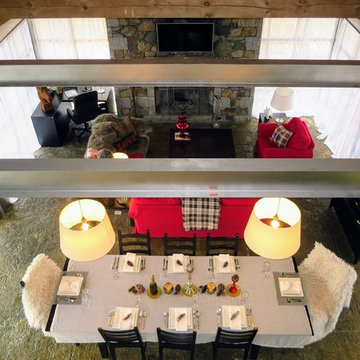
Relooking et session photos d'une propriétés pour location à court terme.
Maison "L'ombre des Vinaigriers" situé à Bromont.
Mid-sized arts and crafts formal and open concept concrete floor and gray floor living room photo in Montreal with white walls, a ribbon fireplace, a stone fireplace and a wall-mounted tv
Mid-sized arts and crafts formal and open concept concrete floor and gray floor living room photo in Montreal with white walls, a ribbon fireplace, a stone fireplace and a wall-mounted tv
6









