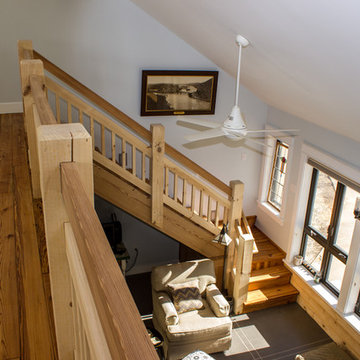Craftsman Living Space Ideas
Refine by:
Budget
Sort by:Popular Today
41 - 60 of 195 photos
Item 1 of 3
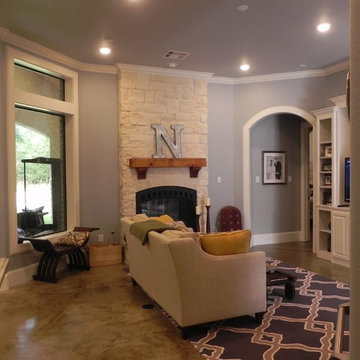
Example of an arts and crafts open concept concrete floor living room design in Houston with gray walls, a standard fireplace and a stone fireplace
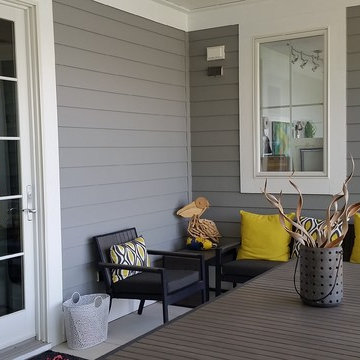
This screen porch is conveniently placed between the living spaces of the house and the art studio beyond,
Mid-sized arts and crafts concrete floor sunroom photo in Milwaukee with a standard ceiling
Mid-sized arts and crafts concrete floor sunroom photo in Milwaukee with a standard ceiling
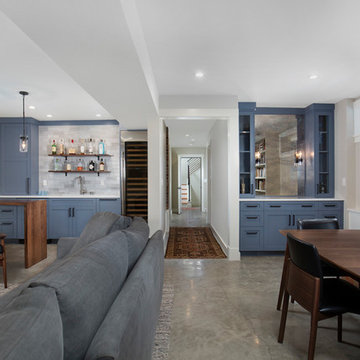
Example of a large arts and crafts open concept concrete floor and gray floor family room design in Seattle with beige walls, no fireplace and a tv stand
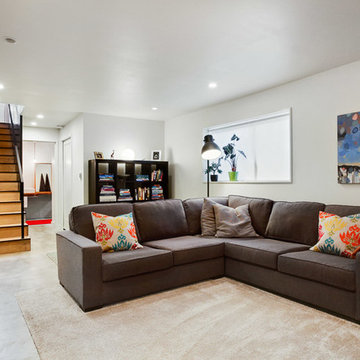
Inspiration for a mid-sized craftsman open concept concrete floor family room remodel in Seattle with white walls, no fireplace and a tv stand
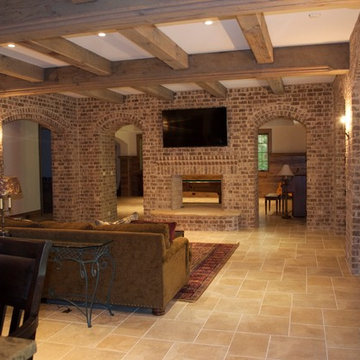
Inspiration for a mid-sized craftsman enclosed concrete floor family room remodel in Atlanta with a bar, beige walls, a two-sided fireplace, a brick fireplace and a wall-mounted tv
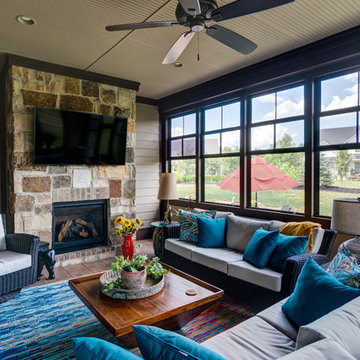
A covered, screened porch allows for use nearly year round. With the addition of the fireplace and wall-mounted TV, expect to spend many nights in this space.
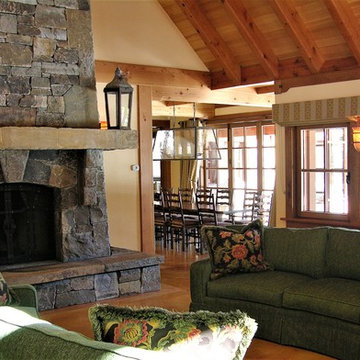
Example of a huge arts and crafts enclosed concrete floor living room design in Sacramento with yellow walls, a wood stove and a stone fireplace
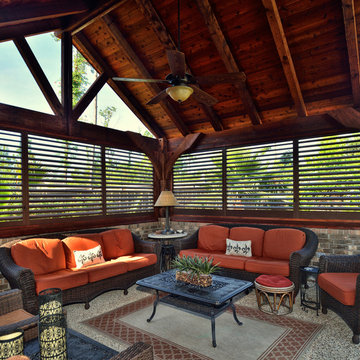
Example of a mid-sized arts and crafts concrete floor and gray floor sunroom design in Miami with no fireplace and a standard ceiling
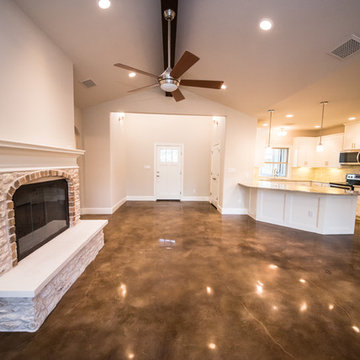
The main living space is very open with lots of natural light. The front entry walks directly into the great room with an exposed ceiling beam and a stone fireplace which matches the exterior Castle Stone. This picture was taken from the dining area.
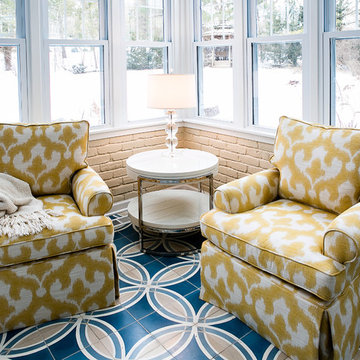
This room overlooks the beautiful backyard, but you enter from the garage on the side, so it plays multiple roles as mudroom, sunroom, breakfast area/casual dining for the family. These chairs in the corner for enjoying the sun, swivel to face the action in the house or outside. They are extremely comfortable and allow one to relax and enjoy.
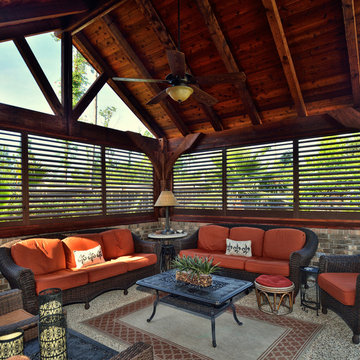
Enclose your patio area with durable custom-made shutters. Outdoor shutters provide weather protection and privacy for your outdoor living.
Inspiration for a mid-sized craftsman concrete floor and gray floor sunroom remodel in Boston with a standard ceiling
Inspiration for a mid-sized craftsman concrete floor and gray floor sunroom remodel in Boston with a standard ceiling
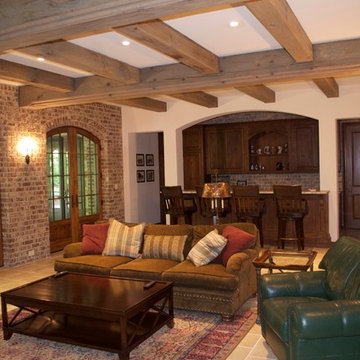
Example of a mid-sized arts and crafts enclosed concrete floor family room design in Atlanta with a bar, beige walls, no fireplace and no tv
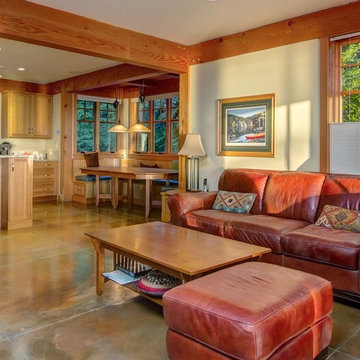
Architect: Greg Robinson Architect AIA LEED AP
Contractor: Cascade Joinery
Photographer: C9 Photography & Design, LLC
Family room - large craftsman open concept concrete floor family room idea in Seattle with beige walls
Family room - large craftsman open concept concrete floor family room idea in Seattle with beige walls
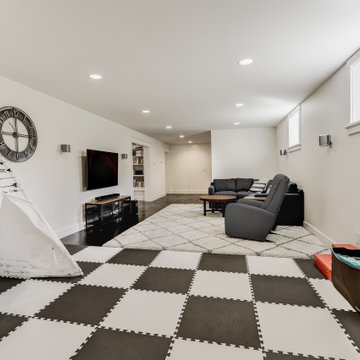
Photograph by Travis Peterson.
Example of a large arts and crafts open concept concrete floor and brown floor family room design in Seattle with white walls and a wall-mounted tv
Example of a large arts and crafts open concept concrete floor and brown floor family room design in Seattle with white walls and a wall-mounted tv
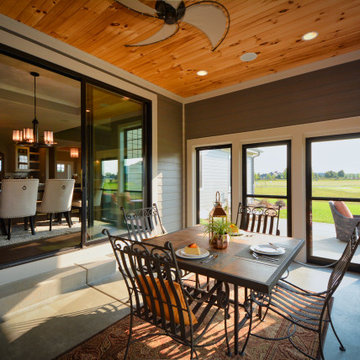
Here's a view of the Outdoor Living Area showing the outdoor / indoor connection via the large 8'-0" wide sliding patio door.
Inspiration for a mid-sized craftsman concrete floor and gray floor sunroom remodel in Other with a standard ceiling
Inspiration for a mid-sized craftsman concrete floor and gray floor sunroom remodel in Other with a standard ceiling
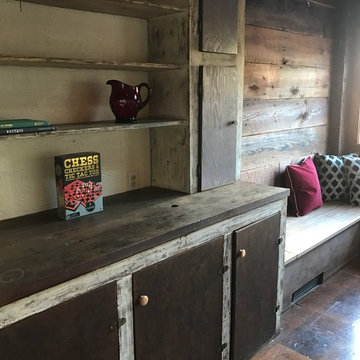
Mid-sized arts and crafts enclosed concrete floor living room photo in New York with brown walls, a standard fireplace, a brick fireplace and no tv
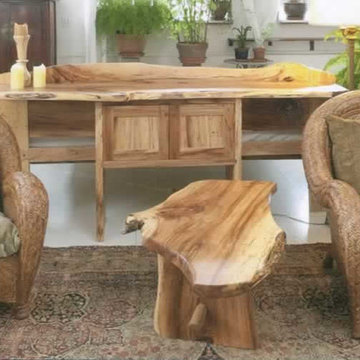
Small arts and crafts concrete floor sunroom photo in Other with no fireplace and a standard ceiling
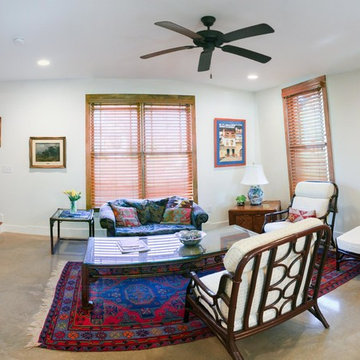
- Design by Jeff Overman at Overman Custom Design
www.austinhomedesigner.com
@overmancustomdesign
- Photography by Anna Lisa Photography
www.AnnaLisa.Photography
@anna.lisa.photography
Craftsman Living Space Ideas
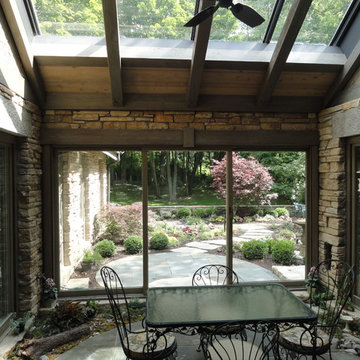
Inspiration for a mid-sized craftsman concrete floor sunroom remodel in Chicago with no fireplace and a skylight
3










