Craftsman Living Space with a Brick Fireplace Ideas
Refine by:
Budget
Sort by:Popular Today
141 - 160 of 1,082 photos
Item 1 of 3
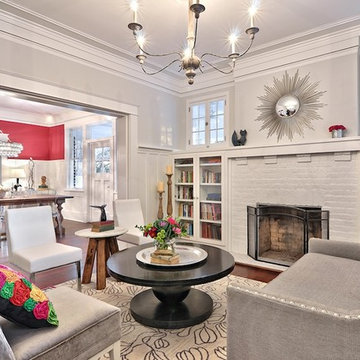
Inspiration for a large craftsman formal and enclosed medium tone wood floor living room remodel in Austin with white walls, a standard fireplace, a brick fireplace and no tv
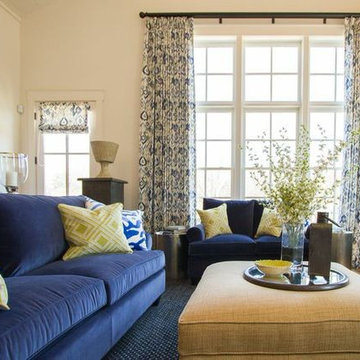
Living room - mid-sized craftsman formal and open concept medium tone wood floor living room idea in Nashville with white walls, a standard fireplace, a brick fireplace and a wall-mounted tv
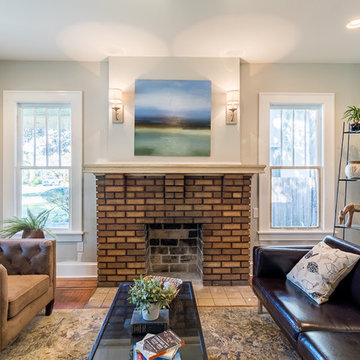
View of the front living room looking towards the fireplace and side windows.
Example of a mid-sized arts and crafts open concept living room design in Jacksonville with gray walls, a standard fireplace and a brick fireplace
Example of a mid-sized arts and crafts open concept living room design in Jacksonville with gray walls, a standard fireplace and a brick fireplace
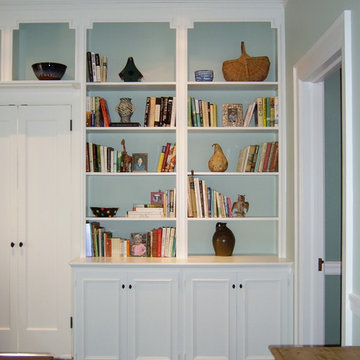
Living room - large craftsman formal and open concept dark wood floor living room idea in Charlotte with green walls, a standard fireplace, a brick fireplace and no tv
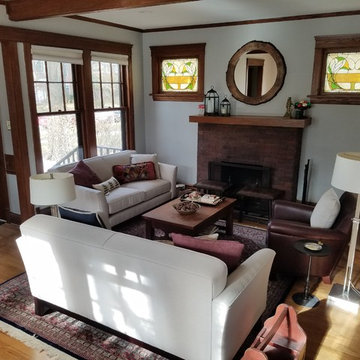
Living room - mid-sized craftsman formal and open concept light wood floor and beige floor living room idea in Chicago with white walls, a standard fireplace, a brick fireplace and no tv
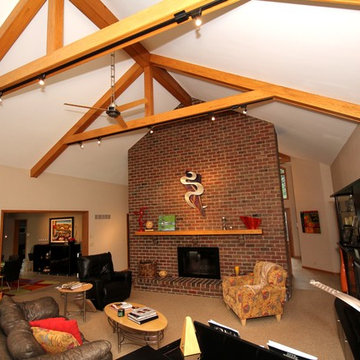
Example of a mid-sized arts and crafts open concept carpeted family room design in Other with a standard fireplace, a brick fireplace, a music area, white walls and a tv stand
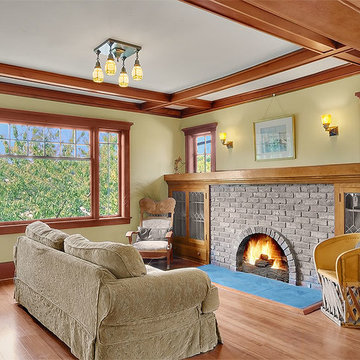
Living room - mid-sized craftsman formal and enclosed medium tone wood floor and gray floor living room idea in Seattle with beige walls, a standard fireplace, a brick fireplace and no tv
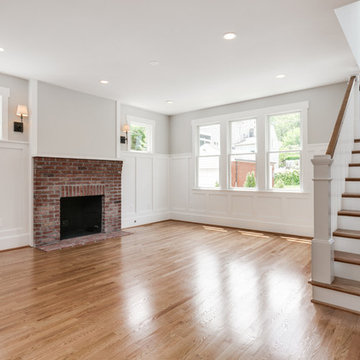
Inspiration for a mid-sized craftsman open concept light wood floor living room remodel in DC Metro with white walls, a standard fireplace and a brick fireplace
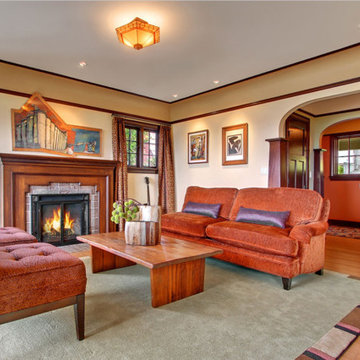
Inspiration for a mid-sized craftsman enclosed light wood floor and brown floor living room remodel in Seattle with beige walls, a standard fireplace, no tv and a brick fireplace
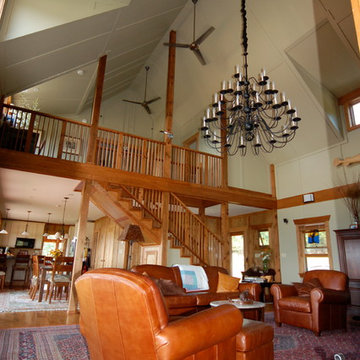
The house hosts 3 bedrooms, 2.5 baths with the master suite on the first level and 2 guest rooms, full bath and sitting area on the second level. The interior walls and ceilings of the public spaces are birch paneled to amplify the acoustical effect of the baby grand piano in the main living room. The custom made 4 foot diameter iron chandelier dominates the high volume of the main living room, with custom titanium ceiling fans circulating air to eliminate the need for supplemental heating and cooling in the house. The adjacent open kitchen-dining room plan filling out the view side of the main floor plan. The custom fabricated steel "Rooster Gate" was commissioned from and designed in collaboration with the famous, late french sculptor Lucien Ferrenbach who resided nearby with his artist wife BeBe. "LuLu" also created the sculptural deck railings, roof brackets fireplace tools and andirons as well as numerous landscape follies for the house.
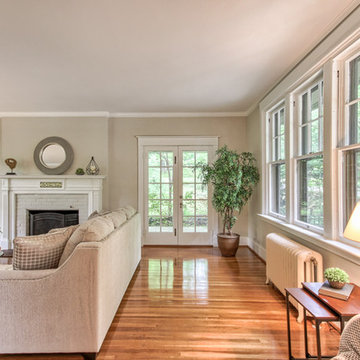
Annie M. Design
Living room - craftsman formal and enclosed light wood floor living room idea in Other with beige walls, a standard fireplace and a brick fireplace
Living room - craftsman formal and enclosed light wood floor living room idea in Other with beige walls, a standard fireplace and a brick fireplace
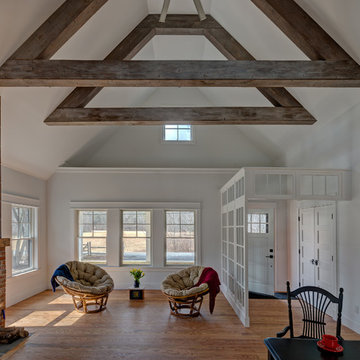
Family room - large craftsman open concept medium tone wood floor and brown floor family room idea in New York with white walls, a standard fireplace, a brick fireplace and a wall-mounted tv
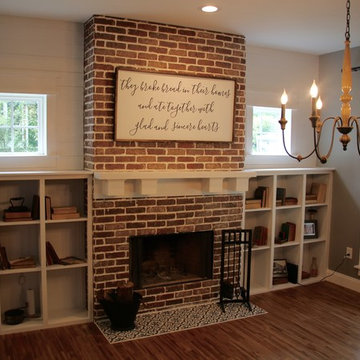
Red brick veneer fireplace surround with Avalanche grout, custom painted white shelving with open sides on the brick side (ready to convert to a 3 door concept later), painted white 6 inch shiplap above the shelves, custom craftsman style white mantle, and finished with black and white painted concrete tile hearth
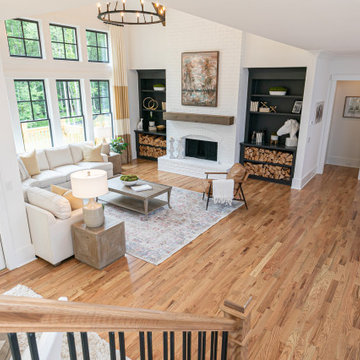
Open concept floor plan. Painted bookcases.
Example of a large arts and crafts open concept medium tone wood floor, brown floor and vaulted ceiling family room design in Atlanta with white walls, a standard fireplace, a brick fireplace and no tv
Example of a large arts and crafts open concept medium tone wood floor, brown floor and vaulted ceiling family room design in Atlanta with white walls, a standard fireplace, a brick fireplace and no tv
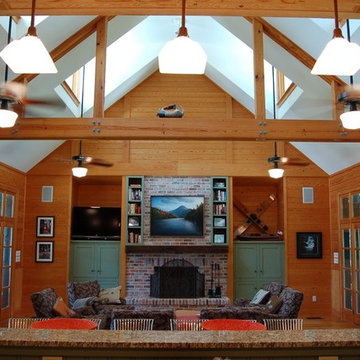
Mid-sized arts and crafts open concept light wood floor and beige floor family room photo in Houston with brown walls, a standard fireplace, a brick fireplace and a tv stand
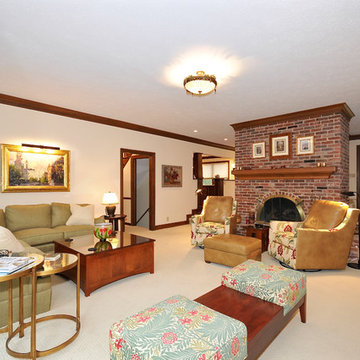
floor- Downs "Beautiful Dreamer" in Eggshell
walls- Sherwin Williams "White Hyacinth"
sofa, coffee table and side tables- Stickley furniture
lighting- Meyda art glass ceiling and wall sconces, Hudson Valley picture light
upholstered leather glider lounge chairs and ottoman- C.R. Laine
Englomise/ Iron Nesting Tables- Johnathan Charles Furniture
floor lamps- Sonneman pharmacy lamps
2 seat bench- Comfort Design
Painting- C.W. Mundy original over sofa. custom framing throughout room. antique tapestry
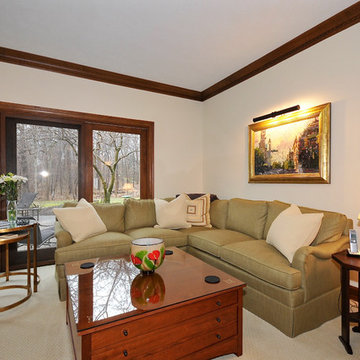
Inspiration for a mid-sized craftsman open concept carpeted living room remodel in Indianapolis with beige walls, a standard fireplace, a brick fireplace and a concealed tv
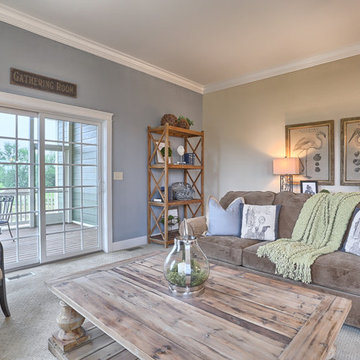
The Plymouth Model Family Room
Example of a mid-sized arts and crafts open concept carpeted living room design in Other with beige walls, a standard fireplace and a brick fireplace
Example of a mid-sized arts and crafts open concept carpeted living room design in Other with beige walls, a standard fireplace and a brick fireplace
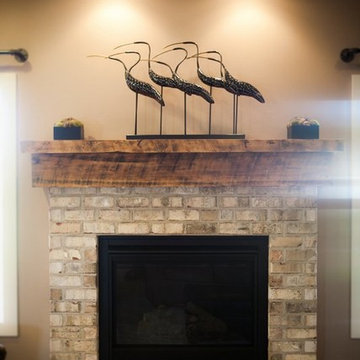
A reclaimed-look fireplace built with brick and a rustic wood mantel add character and charm to a craftsman style home.
Large arts and crafts open concept family room photo in Other with beige walls, a standard fireplace and a brick fireplace
Large arts and crafts open concept family room photo in Other with beige walls, a standard fireplace and a brick fireplace
Craftsman Living Space with a Brick Fireplace Ideas
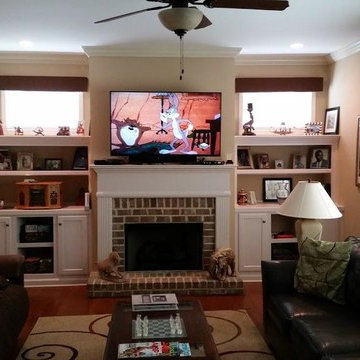
Built-in unit with electronics storage incorporating existing windows
Family room - mid-sized craftsman enclosed light wood floor family room idea in Atlanta with beige walls, a standard fireplace, a brick fireplace and a wall-mounted tv
Family room - mid-sized craftsman enclosed light wood floor family room idea in Atlanta with beige walls, a standard fireplace, a brick fireplace and a wall-mounted tv
8









