Craftsman Living Space with a Brick Fireplace Ideas
Refine by:
Budget
Sort by:Popular Today
121 - 140 of 1,084 photos
Item 1 of 3
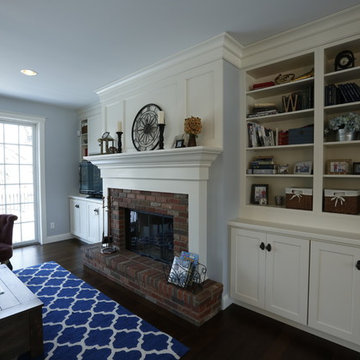
Spacous living room wiht real wood burning fireplace. Customized built-in cabinets, open floor plan to foyer, dining, kitchen and large back deck
Living room - mid-sized craftsman open concept dark wood floor living room idea in Cedar Rapids with blue walls, a standard fireplace, a brick fireplace and a media wall
Living room - mid-sized craftsman open concept dark wood floor living room idea in Cedar Rapids with blue walls, a standard fireplace, a brick fireplace and a media wall
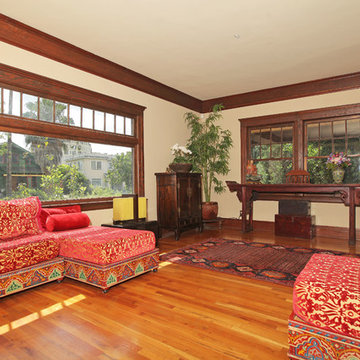
A colorful living room, with Moroccan couches, Asian, furnitures, Italian lighting, Californian art, and Turkish carpets...
Inspiration for a mid-sized craftsman open concept light wood floor living room remodel in Hawaii with beige walls, a standard fireplace and a brick fireplace
Inspiration for a mid-sized craftsman open concept light wood floor living room remodel in Hawaii with beige walls, a standard fireplace and a brick fireplace
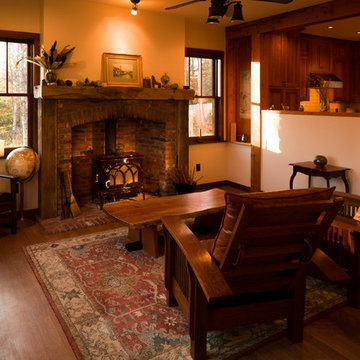
Inspiration for a mid-sized craftsman open concept medium tone wood floor living room remodel in Other with beige walls, a wood stove, a brick fireplace and no tv
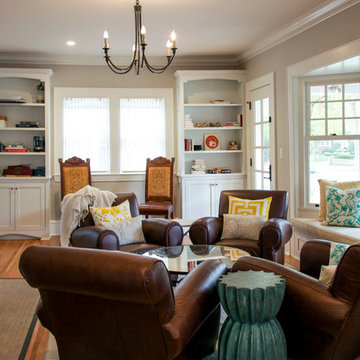
Jenna Weiler & Brit Amundson
Inspiration for a mid-sized craftsman open concept light wood floor living room library remodel in Minneapolis with beige walls, a standard fireplace, a brick fireplace and no tv
Inspiration for a mid-sized craftsman open concept light wood floor living room library remodel in Minneapolis with beige walls, a standard fireplace, a brick fireplace and no tv
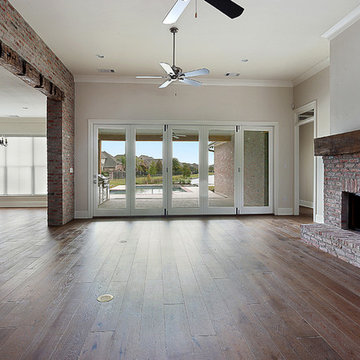
The living room and kitchen are broken up by the pre-Civil-War antique pine ceiling beam, which adds personality as well. The 7-inch, wide wood floors pair well with the brick accents and allow the room to feel very clean and open. The most unique feature about this living area are the Spanish Cedar Custom Stackable doors. They fold up accordion style and lead you into the outdoor living area.
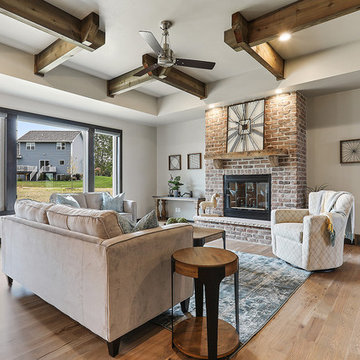
Inspiration for a large craftsman formal and enclosed light wood floor and red floor living room remodel with gray walls, no fireplace, a brick fireplace and a tv stand
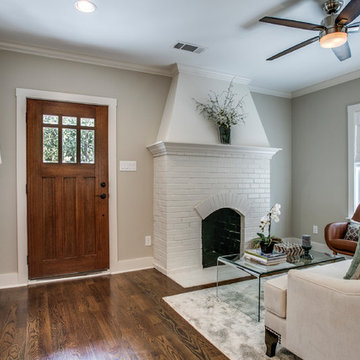
Staging with Deana M. Chow, Photos by Shoot to Sell
Living room - mid-sized craftsman formal and open concept medium tone wood floor and brown floor living room idea in Dallas with beige walls, a standard fireplace and a brick fireplace
Living room - mid-sized craftsman formal and open concept medium tone wood floor and brown floor living room idea in Dallas with beige walls, a standard fireplace and a brick fireplace
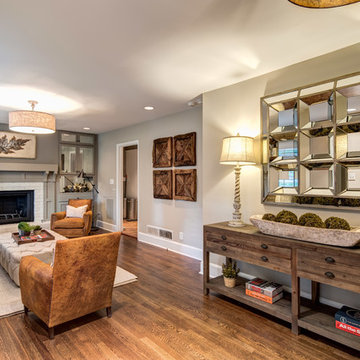
Living room and entryway renovation
Mid-sized arts and crafts medium tone wood floor and brown floor living room photo in Atlanta with gray walls, a standard fireplace and a brick fireplace
Mid-sized arts and crafts medium tone wood floor and brown floor living room photo in Atlanta with gray walls, a standard fireplace and a brick fireplace
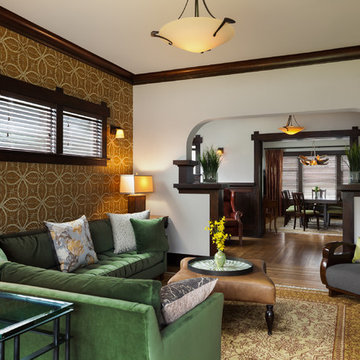
We wanted to show how this great room flows with three chandeliers all in a row. The dining room has a grande pocket door made of old growth fir, as is the rest of the millwork in the house from 1914. The cross lap joints in the trim give this space a Japanese sentiment, something that goes down in history for this space. Craftsman Four Square, Seattle, WA, Belltown Design, Photography by Julie Mannell.
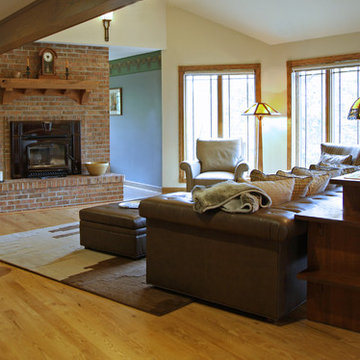
interior changes
Example of a large arts and crafts loft-style light wood floor living room design in Milwaukee with yellow walls, a two-sided fireplace, a brick fireplace and a media wall
Example of a large arts and crafts loft-style light wood floor living room design in Milwaukee with yellow walls, a two-sided fireplace, a brick fireplace and a media wall
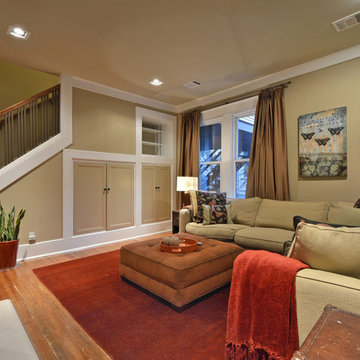
We gutted the 1918 craftsman home and added to it, keeping all the wood floors and duplicated original woodwork where necessary. With a new kitchen, living and master suite, the house maintains its original character but enjoys a new life. We kept the original masonry fireplace but opened the two front rooms to each other with cased openings. We added a new stair and opened up the second story to provide two new bedrooms and a bath.
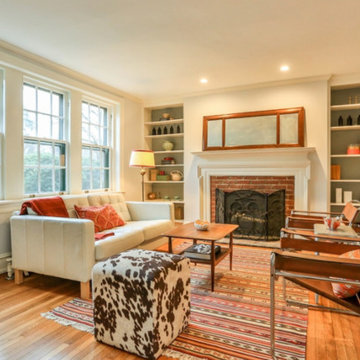
Inspiration for a mid-sized craftsman formal and enclosed medium tone wood floor and brown floor living room remodel in Philadelphia with white walls, a standard fireplace, a brick fireplace and no tv
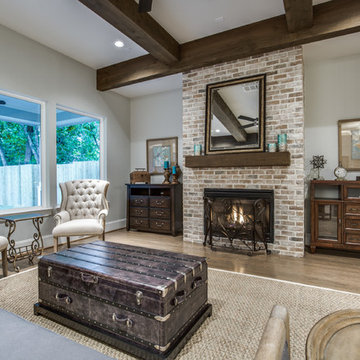
rich dark wood ceiling beams
Example of a mid-sized arts and crafts open concept light wood floor and brown floor family room design in Houston with gray walls, a standard fireplace, a brick fireplace and no tv
Example of a mid-sized arts and crafts open concept light wood floor and brown floor family room design in Houston with gray walls, a standard fireplace, a brick fireplace and no tv
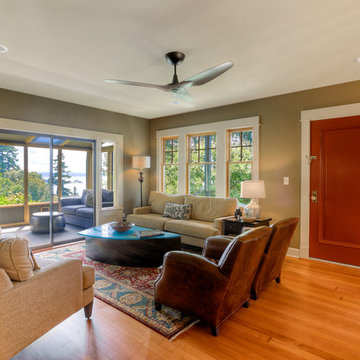
The living room opens up to a covered patio, complete with a fire pit.
Large arts and crafts open concept light wood floor living room photo in Seattle with green walls, a standard fireplace, a brick fireplace and a wall-mounted tv
Large arts and crafts open concept light wood floor living room photo in Seattle with green walls, a standard fireplace, a brick fireplace and a wall-mounted tv
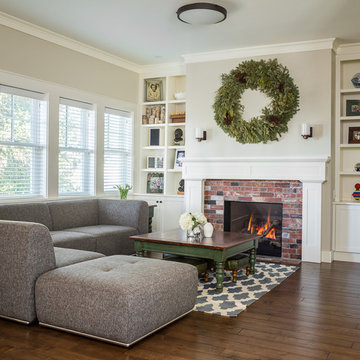
Living room - mid-sized craftsman formal and open concept medium tone wood floor and brown floor living room idea in Seattle with white walls, a standard fireplace, a brick fireplace and no tv
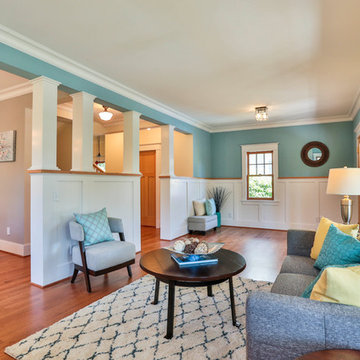
Wallingford Renovation by Grouparchitect and 36th Avenue Design Build. Photography by Brian Morris, Morning Star Creative Group.
Mid-sized arts and crafts formal and open concept medium tone wood floor and brown floor living room photo in Seattle with blue walls, a standard fireplace, a brick fireplace and no tv
Mid-sized arts and crafts formal and open concept medium tone wood floor and brown floor living room photo in Seattle with blue walls, a standard fireplace, a brick fireplace and no tv
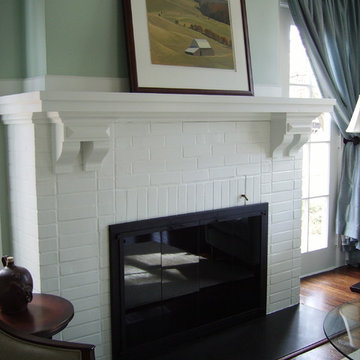
Living room - large craftsman formal and open concept dark wood floor living room idea in Charlotte with green walls, a standard fireplace, a brick fireplace and no tv
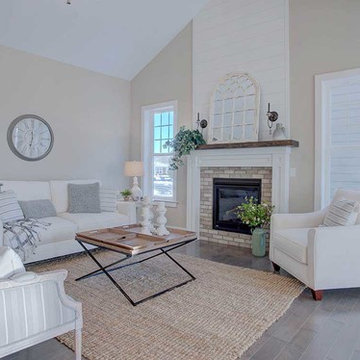
This 1-story home with welcoming front porch includes 10’ ceilings and a 2-car garage. Hardwood flooring in the foyer extends to the living room, dining room, and kitchen. The kitchen features attractive cabinetry, quartz countertops with backsplash, and stainless steel appliances. The sunny dining area includes sliding glass doors, providing access to the backyard patio. The spacious living room includes a gas fireplace with brick surround and shiplap above the mantel. The owner’s suite features a large closet and a private bathroom with 5’ tile shower and double bowl vanity.
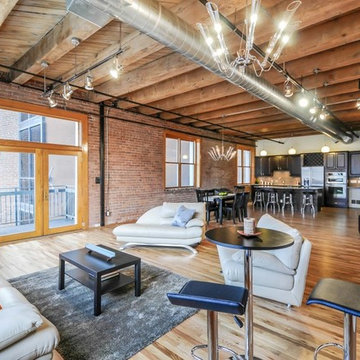
A large space is transformed with design with a pop of color. The open floor plan welcomes individual spaces without losing site of design.
Mid-sized arts and crafts loft-style and formal medium tone wood floor and brown floor living room photo in Denver with a corner fireplace, a brick fireplace, a tv stand and brown walls
Mid-sized arts and crafts loft-style and formal medium tone wood floor and brown floor living room photo in Denver with a corner fireplace, a brick fireplace, a tv stand and brown walls
Craftsman Living Space with a Brick Fireplace Ideas
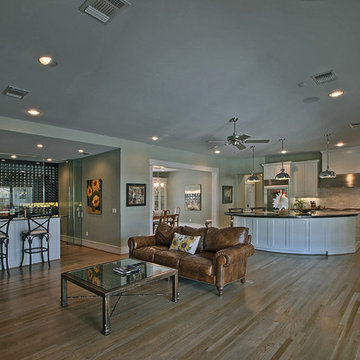
Renovations of this home opened up the space and give the home a more freely flowing layout. Photo by Sam Stanton.
Living room - mid-sized craftsman open concept light wood floor living room idea in Austin with blue walls, a standard fireplace and a brick fireplace
Living room - mid-sized craftsman open concept light wood floor living room idea in Austin with blue walls, a standard fireplace and a brick fireplace
7









