Craftsman Open Concept Kitchen Ideas
Refine by:
Budget
Sort by:Popular Today
121 - 140 of 9,535 photos
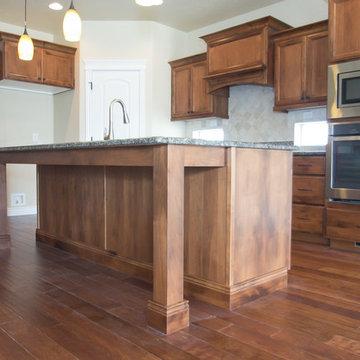
Inspiration for a mid-sized craftsman l-shaped medium tone wood floor open concept kitchen remodel in Boise with a double-bowl sink, flat-panel cabinets, medium tone wood cabinets, granite countertops, beige backsplash, ceramic backsplash, stainless steel appliances and an island
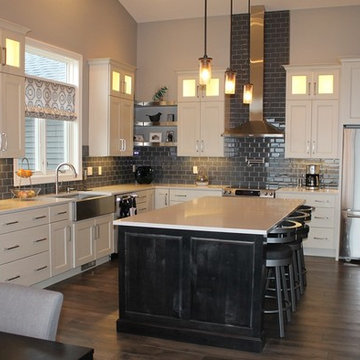
White Cabinets, Double Stacked, Rustic Island, Quartz Tops, Modern Design
Inspiration for a craftsman l-shaped dark wood floor and brown floor open concept kitchen remodel in Chicago with a farmhouse sink, shaker cabinets, white cabinets, quartzite countertops, metallic backsplash, subway tile backsplash, stainless steel appliances and an island
Inspiration for a craftsman l-shaped dark wood floor and brown floor open concept kitchen remodel in Chicago with a farmhouse sink, shaker cabinets, white cabinets, quartzite countertops, metallic backsplash, subway tile backsplash, stainless steel appliances and an island

The open concept Great Room includes the Kitchen, Breakfast, Dining, and Living spaces. The dining room is visually and physically separated by built-in shelves and a coffered ceiling. Windows and french doors open from this space into the adjacent Sunroom. The wood cabinets and trim detail present throughout the rest of the home are highlighted here, brightened by the many windows, with views to the lush back yard. The large island features a pull-out marble prep table for baking, and the counter is home to the grocery pass-through to the Mudroom / Butler's Pantry.
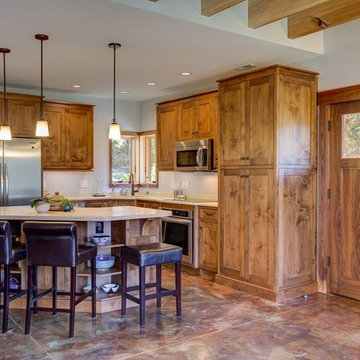
Kevin Meechan
Mid-sized arts and crafts l-shaped concrete floor and brown floor open concept kitchen photo in Other with an undermount sink, shaker cabinets, dark wood cabinets, solid surface countertops, stainless steel appliances and an island
Mid-sized arts and crafts l-shaped concrete floor and brown floor open concept kitchen photo in Other with an undermount sink, shaker cabinets, dark wood cabinets, solid surface countertops, stainless steel appliances and an island
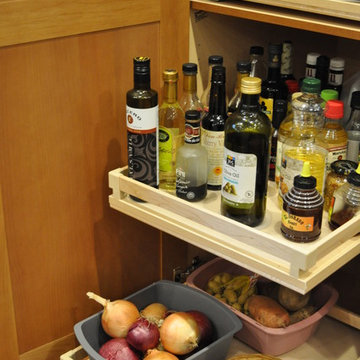
Full extension pull-out shelves with soft-c close mechanism allow pantry items to be easily accessed.
Photo Credit: Nar Fine Carpentry, Inc.
Mid-sized arts and crafts u-shaped medium tone wood floor open concept kitchen photo in Sacramento with an undermount sink, recessed-panel cabinets, medium tone wood cabinets, granite countertops, white backsplash, stone slab backsplash, stainless steel appliances and two islands
Mid-sized arts and crafts u-shaped medium tone wood floor open concept kitchen photo in Sacramento with an undermount sink, recessed-panel cabinets, medium tone wood cabinets, granite countertops, white backsplash, stone slab backsplash, stainless steel appliances and two islands
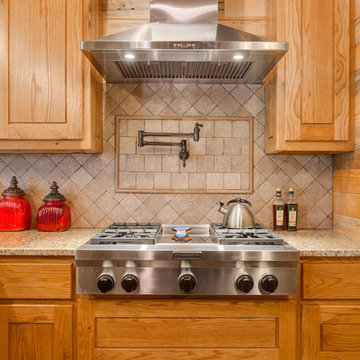
Rustic Kitchen. (Photo Credit: Epic Foto Group)
Mid-sized arts and crafts l-shaped concrete floor and brown floor open concept kitchen photo in Dallas with a farmhouse sink, raised-panel cabinets, light wood cabinets, granite countertops, beige backsplash, travertine backsplash, stainless steel appliances and no island
Mid-sized arts and crafts l-shaped concrete floor and brown floor open concept kitchen photo in Dallas with a farmhouse sink, raised-panel cabinets, light wood cabinets, granite countertops, beige backsplash, travertine backsplash, stainless steel appliances and no island
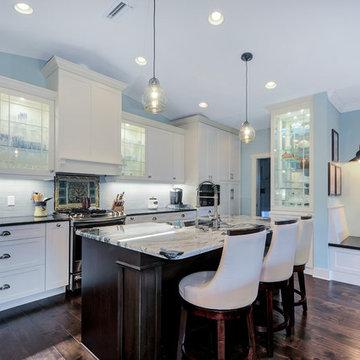
Countertop material on island is Viscount White, perimeter is Steel Grey. Photo by Fastpix
Inspiration for a mid-sized craftsman l-shaped medium tone wood floor open concept kitchen remodel in Tampa with a farmhouse sink, shaker cabinets, white cabinets, granite countertops, white backsplash, mosaic tile backsplash, stainless steel appliances and an island
Inspiration for a mid-sized craftsman l-shaped medium tone wood floor open concept kitchen remodel in Tampa with a farmhouse sink, shaker cabinets, white cabinets, granite countertops, white backsplash, mosaic tile backsplash, stainless steel appliances and an island
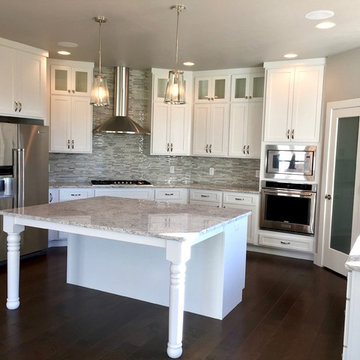
This spacious kitchen has many amenities homeowners desire to make it a luxury kitchen. The granite counters, stainless steel appliances, tile backsplash and walk-in corner pantry are many features that complete this beautiful kitchen.
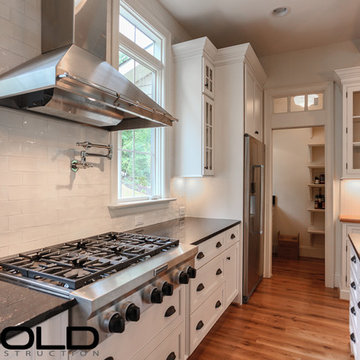
Beautiful white kitchen in Chapel Hill, NC. Large walk-in pantry with hardwood flooring.
Example of a large arts and crafts galley light wood floor open concept kitchen design in Raleigh with a farmhouse sink, recessed-panel cabinets, white cabinets, granite countertops, white backsplash, ceramic backsplash, stainless steel appliances and an island
Example of a large arts and crafts galley light wood floor open concept kitchen design in Raleigh with a farmhouse sink, recessed-panel cabinets, white cabinets, granite countertops, white backsplash, ceramic backsplash, stainless steel appliances and an island
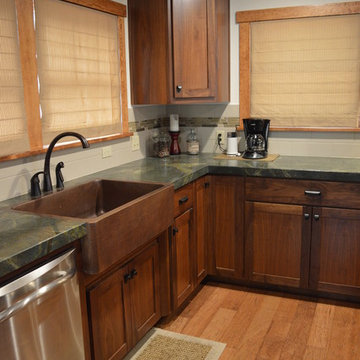
Example of a mid-sized arts and crafts l-shaped medium tone wood floor and brown floor open concept kitchen design in Sacramento with a farmhouse sink, shaker cabinets, dark wood cabinets, granite countertops, stainless steel appliances, an island, beige backsplash and matchstick tile backsplash
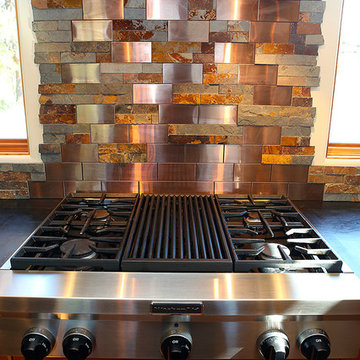
copper tiles mixed with stacked slate
Example of a mid-sized arts and crafts l-shaped medium tone wood floor open concept kitchen design in Sacramento with a farmhouse sink, shaker cabinets, medium tone wood cabinets, granite countertops, metallic backsplash, stone tile backsplash, stainless steel appliances and an island
Example of a mid-sized arts and crafts l-shaped medium tone wood floor open concept kitchen design in Sacramento with a farmhouse sink, shaker cabinets, medium tone wood cabinets, granite countertops, metallic backsplash, stone tile backsplash, stainless steel appliances and an island
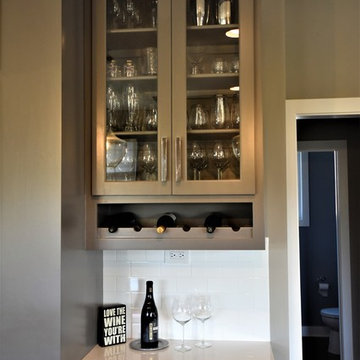
Carrie Babbitt
Example of a mid-sized arts and crafts u-shaped dark wood floor open concept kitchen design in Kansas City with a farmhouse sink, shaker cabinets, gray cabinets, solid surface countertops, white backsplash, subway tile backsplash, stainless steel appliances and an island
Example of a mid-sized arts and crafts u-shaped dark wood floor open concept kitchen design in Kansas City with a farmhouse sink, shaker cabinets, gray cabinets, solid surface countertops, white backsplash, subway tile backsplash, stainless steel appliances and an island
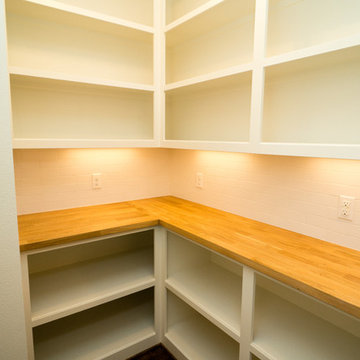
Jason Walchli
Open concept kitchen - large craftsman l-shaped medium tone wood floor open concept kitchen idea in Portland with an undermount sink, open cabinets, black cabinets, wood countertops, white backsplash, subway tile backsplash, stainless steel appliances and an island
Open concept kitchen - large craftsman l-shaped medium tone wood floor open concept kitchen idea in Portland with an undermount sink, open cabinets, black cabinets, wood countertops, white backsplash, subway tile backsplash, stainless steel appliances and an island

To save money, we used an existing house design our builder had worked on previously and made changes to the layout to open up the space and maximize on our incredible lake views.
The first thing we changed was to flip the kitchen layout and move the stove and hood to the side wall to make room for a window and some open shelving over a farmhouse sink. This allowed us to maximize the partial lake views on the south side of the house and saved money on additional custom cabinets.
We also removed a smaller pantry that was closing off the open space between the kitchen and living room. Instead, we turned the corner of the kitchen into a much larger, walk-in pantry that also saved us a bit on granite costs and added a ton of storage.
Granite: iCloud, leathered finish
Island Cabinets: Medallion Appaloosa finish, Brookhill door style
Perimeter Cabinets: Divinity Classic painted finish, Potters Mill door style beaded with wide cove top moldings
Floors: Castle Combe Hardwood in Corsham
Backsplash: Daltile Brickwork in Terrace
Appliances: Bertazoni 36-inch all gas oven and range and coordinating appliances
Paint Color: Revere Pewter by Benjamin Moore
Trim: White Dove by Benjamin Moore
Windows: Anderson 400 series with pine casings stained in minwax jacobean
Pendants: Austin Allen & Company
Kitchen Design: Home Again by Hancock Lumber
Builder: Island Cove Building and Development
Floating Shelves with Jute Rope custom designed and built by Rowe Station Woodworks of New Gloucester, Maine
Decor by My Sister's Garage of Windham, Maine
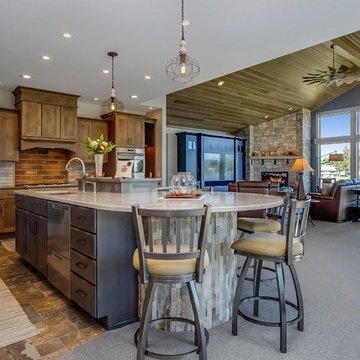
Open concept kitchen - mid-sized craftsman l-shaped slate floor and multicolored floor open concept kitchen idea in Grand Rapids with shaker cabinets, medium tone wood cabinets, quartz countertops, multicolored backsplash, mosaic tile backsplash, stainless steel appliances and an island
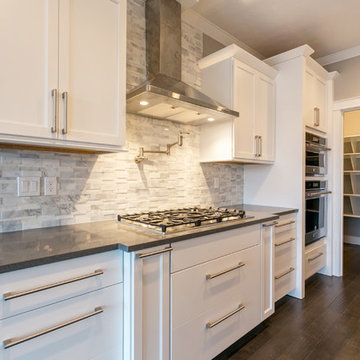
Example of a mid-sized arts and crafts l-shaped medium tone wood floor open concept kitchen design in Seattle with an undermount sink, shaker cabinets, white cabinets, quartz countertops, gray backsplash, stone tile backsplash, stainless steel appliances and an island
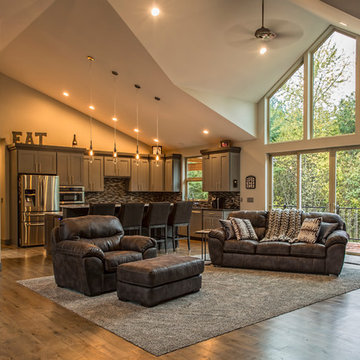
Large arts and crafts l-shaped medium tone wood floor and brown floor open concept kitchen photo in Seattle with an undermount sink, shaker cabinets, gray cabinets, multicolored backsplash, matchstick tile backsplash, stainless steel appliances and an island
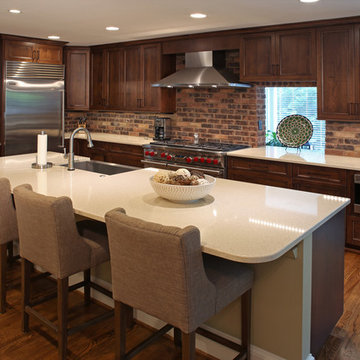
Dennis Nodine & David Tyson
Example of a large arts and crafts l-shaped light wood floor open concept kitchen design in Charlotte with a farmhouse sink, flat-panel cabinets, dark wood cabinets, quartz countertops, brown backsplash, stainless steel appliances, an island and brick backsplash
Example of a large arts and crafts l-shaped light wood floor open concept kitchen design in Charlotte with a farmhouse sink, flat-panel cabinets, dark wood cabinets, quartz countertops, brown backsplash, stainless steel appliances, an island and brick backsplash
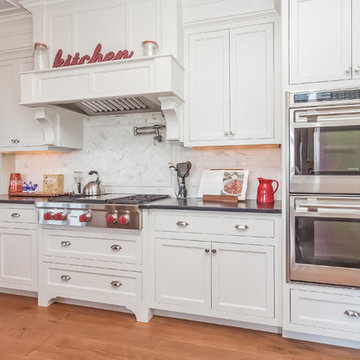
This gorgeous custom kitchen has a marble backsplash that adds a nice touch.
Open concept kitchen - large craftsman l-shaped medium tone wood floor open concept kitchen idea in Boston with an undermount sink, shaker cabinets, dark wood cabinets, white backsplash, stainless steel appliances and an island
Open concept kitchen - large craftsman l-shaped medium tone wood floor open concept kitchen idea in Boston with an undermount sink, shaker cabinets, dark wood cabinets, white backsplash, stainless steel appliances and an island
Craftsman Open Concept Kitchen Ideas
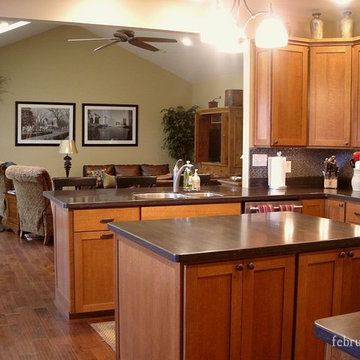
STARMARK QUARTER -SAWN OAK CABINETRY
Inspiration for a craftsman u-shaped open concept kitchen remodel in Dallas with an undermount sink, shaker cabinets, medium tone wood cabinets, solid surface countertops, gray backsplash and stainless steel appliances
Inspiration for a craftsman u-shaped open concept kitchen remodel in Dallas with an undermount sink, shaker cabinets, medium tone wood cabinets, solid surface countertops, gray backsplash and stainless steel appliances
7





