Craftsman Open Concept Kitchen Ideas
Refine by:
Budget
Sort by:Popular Today
141 - 160 of 9,528 photos
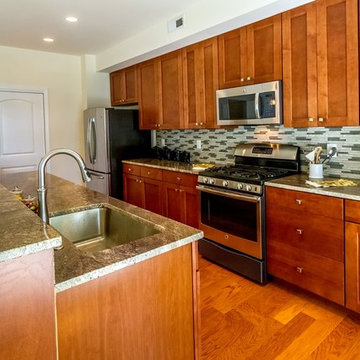
Mid-sized arts and crafts single-wall dark wood floor and brown floor open concept kitchen photo in Philadelphia with an undermount sink, shaker cabinets, medium tone wood cabinets, granite countertops, gray backsplash, matchstick tile backsplash, stainless steel appliances and an island
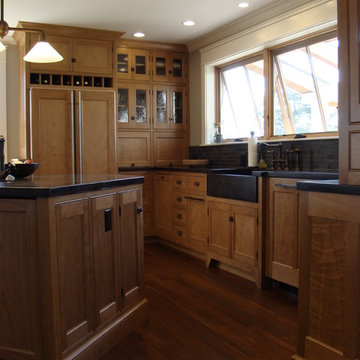
Photos by Robin Amorello, CKD CAPS
Open concept kitchen - mid-sized craftsman l-shaped medium tone wood floor open concept kitchen idea in Portland Maine with a farmhouse sink, beaded inset cabinets, medium tone wood cabinets, concrete countertops, gray backsplash, stone tile backsplash, paneled appliances and an island
Open concept kitchen - mid-sized craftsman l-shaped medium tone wood floor open concept kitchen idea in Portland Maine with a farmhouse sink, beaded inset cabinets, medium tone wood cabinets, concrete countertops, gray backsplash, stone tile backsplash, paneled appliances and an island
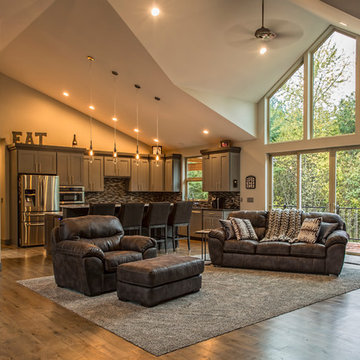
Large arts and crafts l-shaped medium tone wood floor and brown floor open concept kitchen photo in Seattle with an undermount sink, shaker cabinets, gray cabinets, multicolored backsplash, matchstick tile backsplash, stainless steel appliances and an island
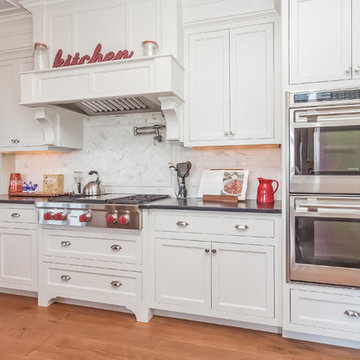
This gorgeous custom kitchen has a marble backsplash that adds a nice touch.
Open concept kitchen - large craftsman l-shaped medium tone wood floor open concept kitchen idea in Boston with an undermount sink, shaker cabinets, dark wood cabinets, white backsplash, stainless steel appliances and an island
Open concept kitchen - large craftsman l-shaped medium tone wood floor open concept kitchen idea in Boston with an undermount sink, shaker cabinets, dark wood cabinets, white backsplash, stainless steel appliances and an island
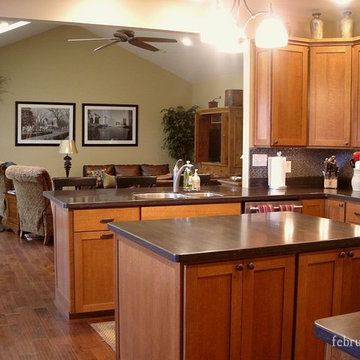
STARMARK QUARTER -SAWN OAK CABINETRY
Inspiration for a craftsman u-shaped open concept kitchen remodel in Dallas with an undermount sink, shaker cabinets, medium tone wood cabinets, solid surface countertops, gray backsplash and stainless steel appliances
Inspiration for a craftsman u-shaped open concept kitchen remodel in Dallas with an undermount sink, shaker cabinets, medium tone wood cabinets, solid surface countertops, gray backsplash and stainless steel appliances
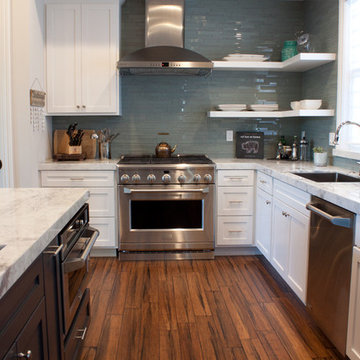
Open concept kitchen - mid-sized craftsman l-shaped bamboo floor open concept kitchen idea in San Francisco with an undermount sink, raised-panel cabinets, white cabinets, quartzite countertops, green backsplash, glass tile backsplash, stainless steel appliances and an island
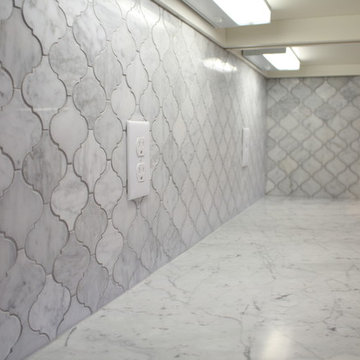
White shaker style cabinets with honed Cararra marble countertops, and Oil Rubbed Bronze hardware. Complementary quartefoil patterned cararra marble backsplash. Large island painted grey to contrast white woodwork. Farmhouse style bar pendants. Wood tile was used throughout the house for the sand-and-finish wood look, but without the risk of water damage.

This custom home, sitting above the City within the hills of Corvallis, was carefully crafted with attention to the smallest detail. The homeowners came to us with a vision of their dream home, and it was all hands on deck between the G. Christianson team and our Subcontractors to create this masterpiece! Each room has a theme that is unique and complementary to the essence of the home, highlighted in the Swamp Bathroom and the Dogwood Bathroom. The home features a thoughtful mix of materials, using stained glass, tile, art, wood, and color to create an ambiance that welcomes both the owners and visitors with warmth. This home is perfect for these homeowners, and fits right in with the nature surrounding the home!
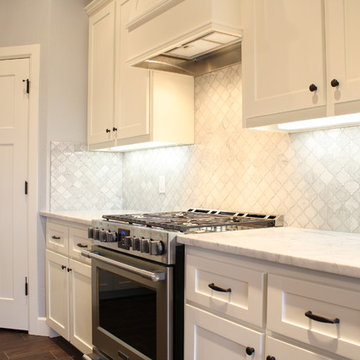
White shaker style cabinets with honed Cararra marble countertops, and Oil Rubbed Bronze hardware. Complementary quartefoil patterned cararra marble backsplash. Frigidaire slide-in range with walk-in pantry.
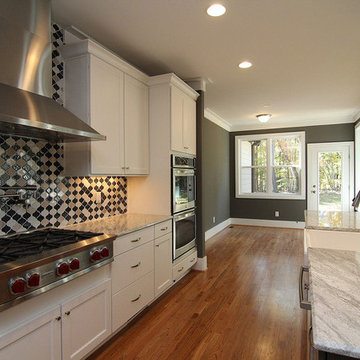
Island kitchen with a white farmhouse sink, white granite, white and gray cabinets. Double wall ovens. Stainless steel hood. Pot filler above the gas range. Mosaic tile back splash. Breakfast nook with glass French doors.
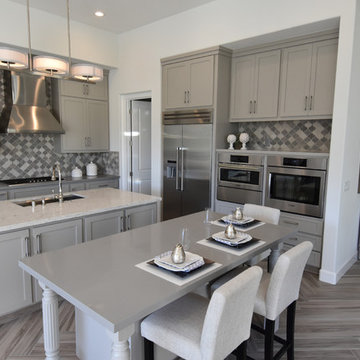
Designed by SDG Architects
Built by Grupe Homes
Photo by Maria Zichil
Large arts and crafts l-shaped ceramic tile open concept kitchen photo in San Francisco with a single-bowl sink, shaker cabinets, gray cabinets, quartz countertops, gray backsplash, mosaic tile backsplash, stainless steel appliances and two islands
Large arts and crafts l-shaped ceramic tile open concept kitchen photo in San Francisco with a single-bowl sink, shaker cabinets, gray cabinets, quartz countertops, gray backsplash, mosaic tile backsplash, stainless steel appliances and two islands
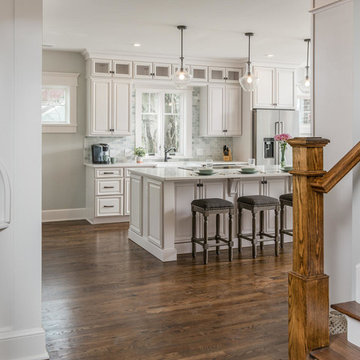
A perfectly appointed kitchen with elevated cabinet details rising to the ceiling with glass displays. A generously proportioned island for gathering. Creamy cabinetry with a caramel pinstripe detail.
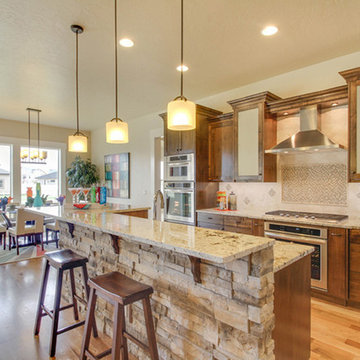
Example of a mid-sized arts and crafts l-shaped light wood floor and beige floor open concept kitchen design in Boise with shaker cabinets, medium tone wood cabinets, granite countertops, beige backsplash, stainless steel appliances, an island and beige countertops
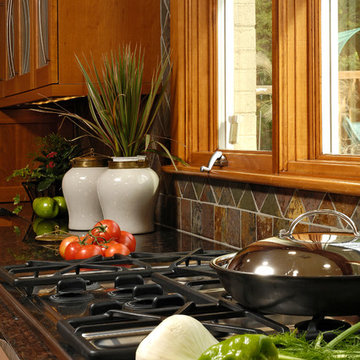
Bethesda, Maryland Craftsman Kitchen design by #JGKB
Photography by Bob Narod
http://www.gilmerkitchens.com/
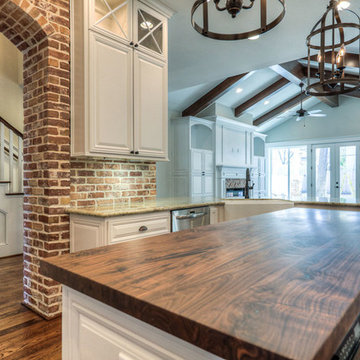
Open concept kitchen - large craftsman galley dark wood floor open concept kitchen idea in Houston with a farmhouse sink, raised-panel cabinets, white cabinets, wood countertops, red backsplash, stone tile backsplash, stainless steel appliances and an island
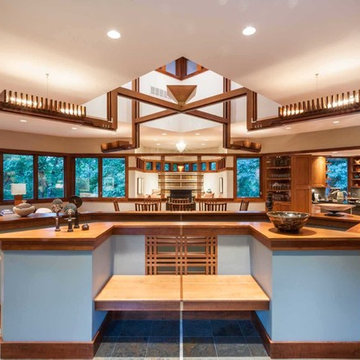
Open concept kitchen - huge craftsman l-shaped medium tone wood floor and brown floor open concept kitchen idea in Cedar Rapids with a double-bowl sink, shaker cabinets, light wood cabinets, granite countertops, stainless steel appliances and two islands
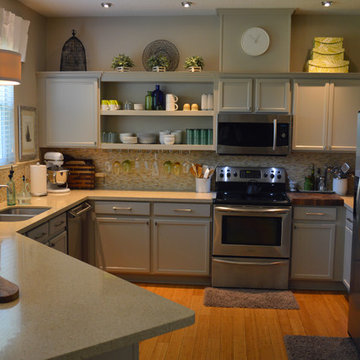
Kitchen remodel. Refinished existing oak cabinets, installed new quartz counter top and tile black-splash.
Inspiration for a mid-sized craftsman u-shaped medium tone wood floor open concept kitchen remodel in Orlando with a double-bowl sink, beige cabinets, beige backsplash, matchstick tile backsplash, stainless steel appliances, no island, recessed-panel cabinets and terrazzo countertops
Inspiration for a mid-sized craftsman u-shaped medium tone wood floor open concept kitchen remodel in Orlando with a double-bowl sink, beige cabinets, beige backsplash, matchstick tile backsplash, stainless steel appliances, no island, recessed-panel cabinets and terrazzo countertops
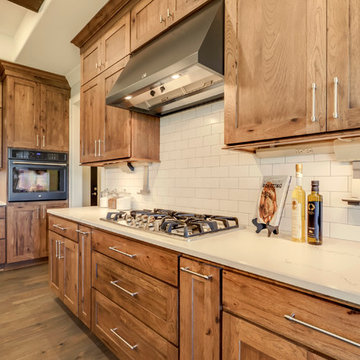
Sole Design Cabinetry, Jamestown Door Style in Rustic Hickory Stained
Walnut
KITCHEN PERIMETER, STUDY, SHELVES
Sole Design Cabinetry, Jamestown Door Style Painted Black
ISLAND, COFFEE BAR
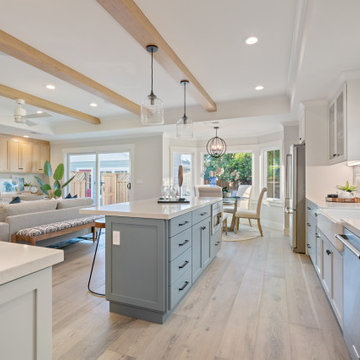
2019 -- Complete re-design and re-build of this 1,600 square foot home including a brand new 600 square foot Guest House located in the Willow Glen neighborhood of San Jose, CA.
Craftsman Open Concept Kitchen Ideas

The open concept Great Room includes the Kitchen, Breakfast, Dining, and Living spaces. The dining room is visually and physically separated by built-in shelves and a coffered ceiling. Windows and french doors open from this space into the adjacent Sunroom. The wood cabinets and trim detail present throughout the rest of the home are highlighted here, brightened by the many windows, with views to the lush back yard. The large island features a pull-out marble prep table for baking, and the counter is home to the grocery pass-through to the Mudroom / Butler's Pantry.
8





