Craftsman Porcelain Tile Laundry Room Ideas
Refine by:
Budget
Sort by:Popular Today
161 - 180 of 319 photos
Item 1 of 3
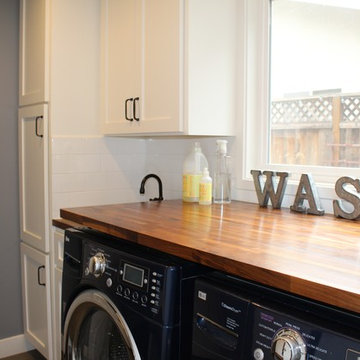
This laundry room doubles as the mudroom entry from the garage so we created an area to kick off shoes and hang backpacks as well as the laundry.
Inspiration for a small craftsman porcelain tile utility room remodel in San Francisco with an undermount sink, shaker cabinets, white cabinets, wood countertops, gray walls and a side-by-side washer/dryer
Inspiration for a small craftsman porcelain tile utility room remodel in San Francisco with an undermount sink, shaker cabinets, white cabinets, wood countertops, gray walls and a side-by-side washer/dryer
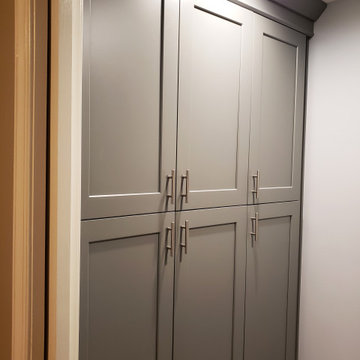
Example of a large arts and crafts galley porcelain tile and gray floor utility room design in Richmond with a single-bowl sink, shaker cabinets, granite countertops, gray backsplash, marble backsplash, gray walls and a side-by-side washer/dryer

Attic laundry with skylights, black and white tile, yellow accents, and hex tile floor.
Example of a mid-sized arts and crafts u-shaped porcelain tile and vaulted ceiling dedicated laundry room design in Seattle with a farmhouse sink, shaker cabinets, yellow cabinets, white backsplash, gray walls, white countertops, quartz countertops and quartz backsplash
Example of a mid-sized arts and crafts u-shaped porcelain tile and vaulted ceiling dedicated laundry room design in Seattle with a farmhouse sink, shaker cabinets, yellow cabinets, white backsplash, gray walls, white countertops, quartz countertops and quartz backsplash
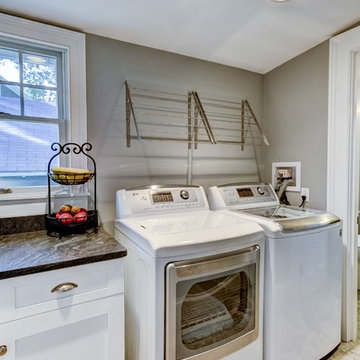
What a great place to do laundry! RI Kitchen & Bath designed this room with function in mind.
Inspiration for a mid-sized craftsman galley porcelain tile utility room remodel in Providence with shaker cabinets, white cabinets, granite countertops, gray walls and a side-by-side washer/dryer
Inspiration for a mid-sized craftsman galley porcelain tile utility room remodel in Providence with shaker cabinets, white cabinets, granite countertops, gray walls and a side-by-side washer/dryer
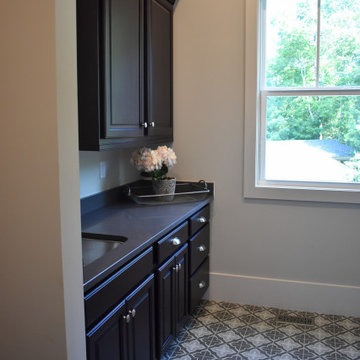
Wellborn Select Series Coffee finish
Mid-sized arts and crafts galley porcelain tile and gray floor dedicated laundry room photo in Atlanta with an undermount sink, recessed-panel cabinets, dark wood cabinets, quartzite countertops, white walls, a side-by-side washer/dryer and gray countertops
Mid-sized arts and crafts galley porcelain tile and gray floor dedicated laundry room photo in Atlanta with an undermount sink, recessed-panel cabinets, dark wood cabinets, quartzite countertops, white walls, a side-by-side washer/dryer and gray countertops
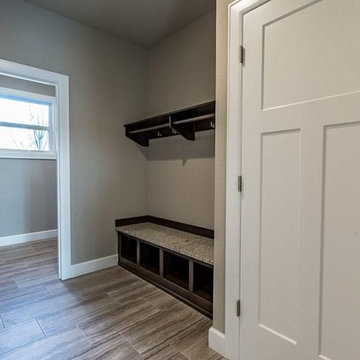
Laundry and Mud Room
Arts and crafts single-wall porcelain tile and gray floor utility room photo in Other with shaker cabinets, dark wood cabinets, granite countertops, gray walls, a side-by-side washer/dryer and gray countertops
Arts and crafts single-wall porcelain tile and gray floor utility room photo in Other with shaker cabinets, dark wood cabinets, granite countertops, gray walls, a side-by-side washer/dryer and gray countertops
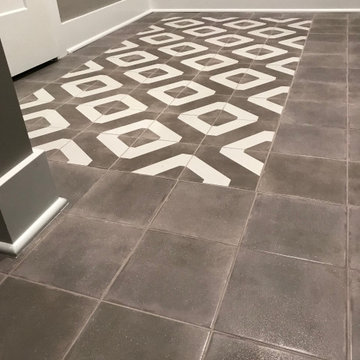
For this Spec house the builder wanted to have some fun so we chose a concrete looking tile with a white square design. The square pattern was laid out to look like an area rug.
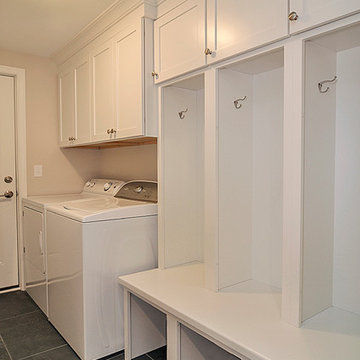
Rachael Ormond
Example of a mid-sized arts and crafts porcelain tile utility room design in Nashville with shaker cabinets, white cabinets, wood countertops and a side-by-side washer/dryer
Example of a mid-sized arts and crafts porcelain tile utility room design in Nashville with shaker cabinets, white cabinets, wood countertops and a side-by-side washer/dryer

This laundry room doubles as the mudroom entry from the garage so we created an area to kick off shoes and hang backpacks as well as the laundry.
Inspiration for a small craftsman porcelain tile utility room remodel in San Francisco with shaker cabinets, white cabinets, wood countertops, gray walls, a side-by-side washer/dryer, brown countertops and a drop-in sink
Inspiration for a small craftsman porcelain tile utility room remodel in San Francisco with shaker cabinets, white cabinets, wood countertops, gray walls, a side-by-side washer/dryer, brown countertops and a drop-in sink

A lovely basement laundry room with a small kitchenette combines two of the most popular rooms in a home. The location allows for separation from the rest of the home and in elegant style: exposed ceilings, custom cabinetry, and ample space for making laundry a fun activity. Photo credit: Sean Carter Photography.
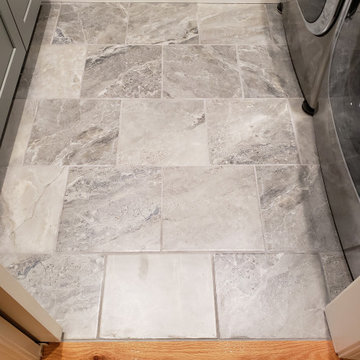
Inspiration for a large craftsman galley porcelain tile and gray floor utility room remodel in Richmond with a single-bowl sink, shaker cabinets, granite countertops, gray backsplash, marble backsplash, gray walls and a side-by-side washer/dryer
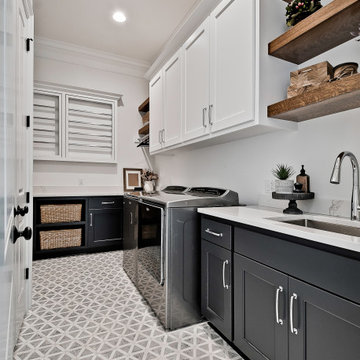
Dedicated laundry room - large craftsman galley porcelain tile and gray floor dedicated laundry room idea in Other with an undermount sink, raised-panel cabinets, white cabinets, quartzite countertops, white backsplash, quartz backsplash, white walls, a side-by-side washer/dryer and white countertops
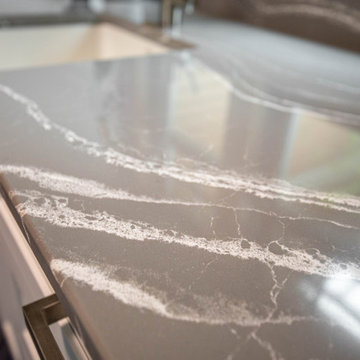
Who says you can't have a laundry/mudroom that has style and function!? We transformed this traditional craftsman style room and turned it into a modern craftsman for this busy family of 4.
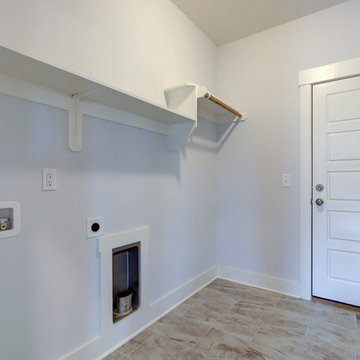
American Olean Danya 12 x 24 in Stream on Running Bond pattern. Tec PowerGrout Sterling grout.
Photos courtesy of Lindsey Farrar & Milton Built Homes
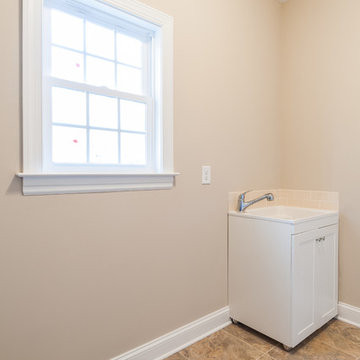
Inspiration for a small craftsman u-shaped porcelain tile and multicolored floor utility room remodel in Richmond with a drop-in sink, recessed-panel cabinets, white cabinets, laminate countertops, beige walls and a side-by-side washer/dryer
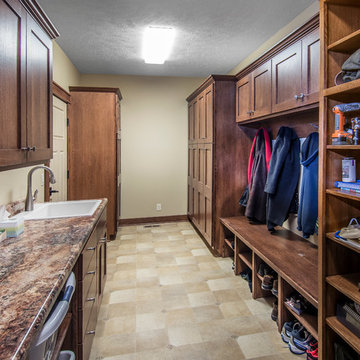
Alan Jackson - Jackson Studios
Inspiration for a mid-sized craftsman galley porcelain tile utility room remodel in Omaha with shaker cabinets, laminate countertops, beige walls, a side-by-side washer/dryer, dark wood cabinets and a drop-in sink
Inspiration for a mid-sized craftsman galley porcelain tile utility room remodel in Omaha with shaker cabinets, laminate countertops, beige walls, a side-by-side washer/dryer, dark wood cabinets and a drop-in sink
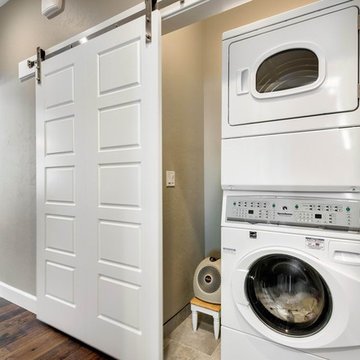
Small arts and crafts single-wall porcelain tile laundry closet photo in Boise with gray walls and a stacked washer/dryer
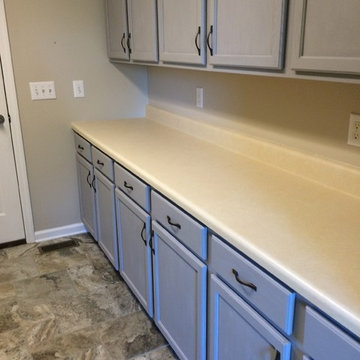
Example of an arts and crafts galley porcelain tile dedicated laundry room design in Other with laminate countertops
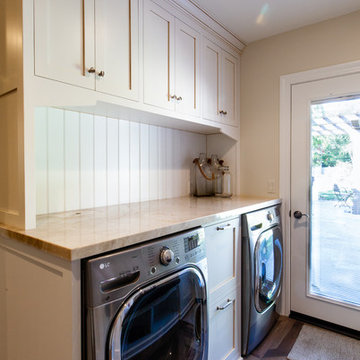
Old world charm, modern styles and color with this craftsman styled kitchen. Plank parquet wood flooring is porcelain tile throughout the bar, kitchen and laundry areas. Marble mosaic behind the range. Featuring white painted cabinets with 2 islands, one island is the bar with glass cabinetry above, and hanging glasses. On the middle island, a complete large natural pine slab, with lighting pendants over both. Laundry room has a folding counter backed by painted tonque and groove planks, as well as a built in seat with storage on either side. Lots of natural light filters through this beautiful airy space, as the windows reach the white quartzite counters.
Project Location: Santa Barbara, California. Project designed by Maraya Interior Design. From their beautiful resort town of Ojai, they serve clients in Montecito, Hope Ranch, Malibu, Westlake and Calabasas, across the tri-county areas of Santa Barbara, Ventura and Los Angeles, south to Hidden Hills- north through Solvang and more.
Vance Simms, Contractor
Craftsman Porcelain Tile Laundry Room Ideas
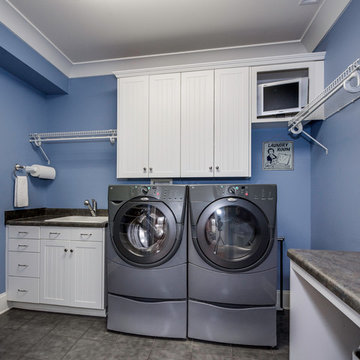
I designed this laundry room layout to facilitate hanging clothes as you remove them from the dryer. A large folding counter with knee space underneath can double as a sewing station.
9





