Craftsman U-Shaped Laundry Room Ideas
Refine by:
Budget
Sort by:Popular Today
21 - 40 of 124 photos
Item 1 of 3
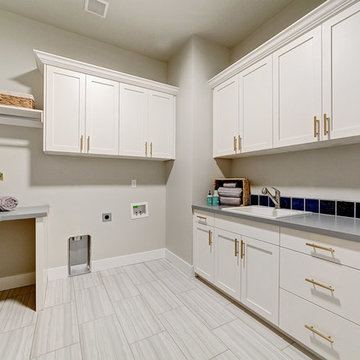
Dedicated laundry room - mid-sized craftsman u-shaped porcelain tile and gray floor dedicated laundry room idea in Boise with a drop-in sink, recessed-panel cabinets, white cabinets, quartz countertops, gray walls, a side-by-side washer/dryer and gray countertops
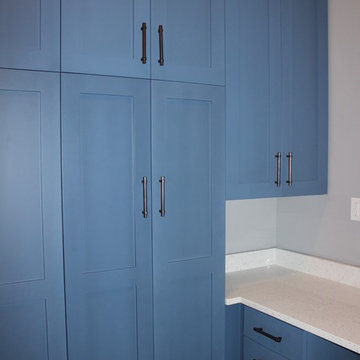
Large arts and crafts u-shaped ceramic tile utility room photo in Salt Lake City with raised-panel cabinets, gray cabinets, granite countertops, gray walls, a side-by-side washer/dryer and an undermount sink
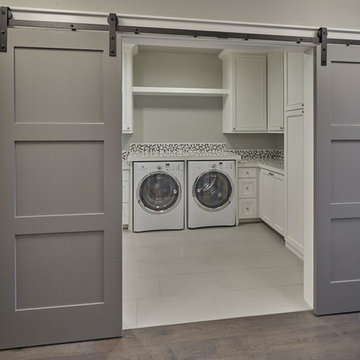
DC Fine Homes Inc.
Dedicated laundry room - mid-sized craftsman u-shaped porcelain tile and white floor dedicated laundry room idea in Portland with shaker cabinets, white cabinets, gray walls, a side-by-side washer/dryer and a drop-in sink
Dedicated laundry room - mid-sized craftsman u-shaped porcelain tile and white floor dedicated laundry room idea in Portland with shaker cabinets, white cabinets, gray walls, a side-by-side washer/dryer and a drop-in sink
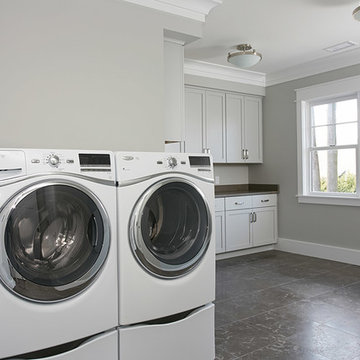
Peter Evans Photography
Large arts and crafts u-shaped porcelain tile dedicated laundry room photo in DC Metro with an undermount sink, shaker cabinets, gray cabinets, granite countertops, gray walls and a side-by-side washer/dryer
Large arts and crafts u-shaped porcelain tile dedicated laundry room photo in DC Metro with an undermount sink, shaker cabinets, gray cabinets, granite countertops, gray walls and a side-by-side washer/dryer

©2018 Sligh Cabinets, Inc. | Custom Cabinetry by Sligh Cabinets, Inc. | Countertops by Central Coast Stone
Inspiration for a mid-sized craftsman u-shaped dark wood floor and brown floor dedicated laundry room remodel in San Luis Obispo with a drop-in sink, shaker cabinets, white cabinets, granite countertops, beige walls, a side-by-side washer/dryer and beige countertops
Inspiration for a mid-sized craftsman u-shaped dark wood floor and brown floor dedicated laundry room remodel in San Luis Obispo with a drop-in sink, shaker cabinets, white cabinets, granite countertops, beige walls, a side-by-side washer/dryer and beige countertops
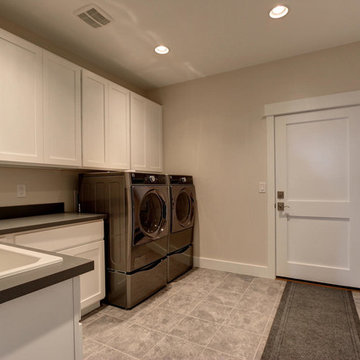
New residential project completed in Parker, Colorado in early 2016 This project is well sited to take advantage of tremendous views to the west of the Rampart Range and Pikes Peak. A contemporary home with a touch of craftsman styling incorporating a Wrap Around porch along the Southwest corner of the house.
Photographer: Nathan Strauch at Hot Shot Pros
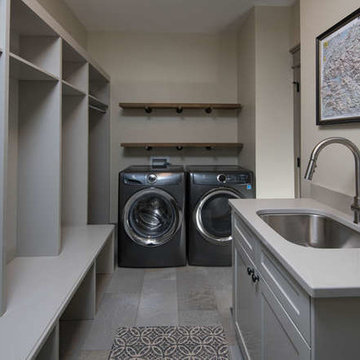
Ryan Theede
Example of a mid-sized arts and crafts u-shaped gray floor utility room design in Other with an undermount sink, shaker cabinets, gray cabinets, solid surface countertops, gray walls and a side-by-side washer/dryer
Example of a mid-sized arts and crafts u-shaped gray floor utility room design in Other with an undermount sink, shaker cabinets, gray cabinets, solid surface countertops, gray walls and a side-by-side washer/dryer
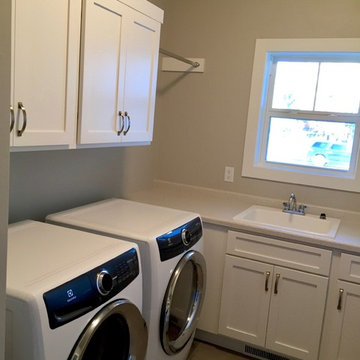
This laundry room is equipped with side by side washer and dryer as well as lots of counter space.
Mid-sized arts and crafts u-shaped slate floor dedicated laundry room photo in Other with a drop-in sink, shaker cabinets, white cabinets, laminate countertops, gray walls and a side-by-side washer/dryer
Mid-sized arts and crafts u-shaped slate floor dedicated laundry room photo in Other with a drop-in sink, shaker cabinets, white cabinets, laminate countertops, gray walls and a side-by-side washer/dryer
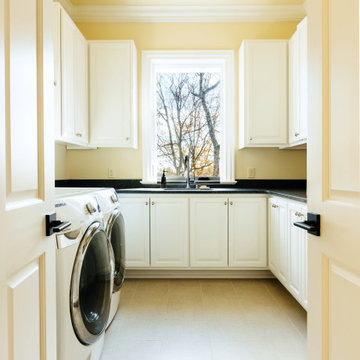
Large arts and crafts u-shaped porcelain tile and white floor dedicated laundry room photo in Nashville with an undermount sink, raised-panel cabinets, white cabinets, quartzite countertops, beige walls, a side-by-side washer/dryer and black countertops
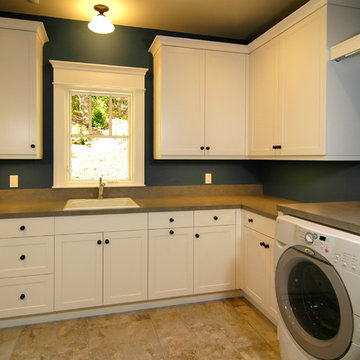
The Parkgate was designed from the inside out to give homage to the past. It has a welcoming wraparound front porch and, much like its ancestors, a surprising grandeur from floor to floor. The stair opens to a spectacular window with flanking bookcases, making the family space as special as the public areas of the home. The formal living room is separated from the family space, yet reconnected with a unique screened porch ideal for entertaining. The large kitchen, with its built-in curved booth and large dining area to the front of the home, is also ideal for entertaining. The back hall entry is perfect for a large family, with big closets, locker areas, laundry home management room, bath and back stair. The home has a large master suite and two children's rooms on the second floor, with an uncommon third floor boasting two more wonderful bedrooms. The lower level is every family’s dream, boasting a large game room, guest suite, family room and gymnasium with 14-foot ceiling. The main stair is split to give further separation between formal and informal living. The kitchen dining area flanks the foyer, giving it a more traditional feel. Upon entering the home, visitors can see the welcoming kitchen beyond.
Photographer: David Bixel
Builder: DeHann Homes
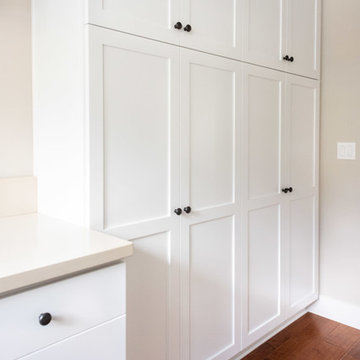
©2018 Sligh Cabinets, Inc. | Custom Cabinetry by Sligh Cabinets, Inc. | Countertops by Central Coast Stone
Inspiration for a mid-sized craftsman u-shaped dark wood floor and brown floor dedicated laundry room remodel in San Luis Obispo with a drop-in sink, shaker cabinets, white cabinets, granite countertops, beige walls, a side-by-side washer/dryer and beige countertops
Inspiration for a mid-sized craftsman u-shaped dark wood floor and brown floor dedicated laundry room remodel in San Luis Obispo with a drop-in sink, shaker cabinets, white cabinets, granite countertops, beige walls, a side-by-side washer/dryer and beige countertops
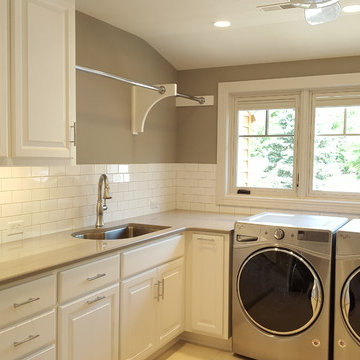
Large Laundry room with plenty of storage space, drying rack, built-in ironing board, stainless steel appliances and subway tile back splash
Huge arts and crafts u-shaped ceramic tile and beige floor dedicated laundry room photo in Other with an undermount sink, raised-panel cabinets, white cabinets, solid surface countertops, gray walls, a side-by-side washer/dryer and beige countertops
Huge arts and crafts u-shaped ceramic tile and beige floor dedicated laundry room photo in Other with an undermount sink, raised-panel cabinets, white cabinets, solid surface countertops, gray walls, a side-by-side washer/dryer and beige countertops
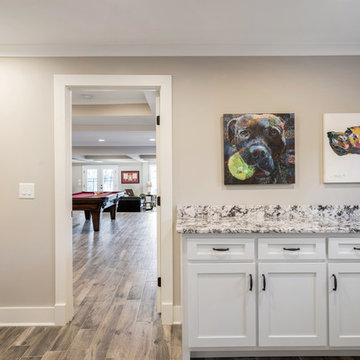
Utility room - mid-sized craftsman u-shaped porcelain tile and brown floor utility room idea in Other with an undermount sink, raised-panel cabinets, white cabinets, granite countertops, gray walls, a side-by-side washer/dryer and multicolored countertops
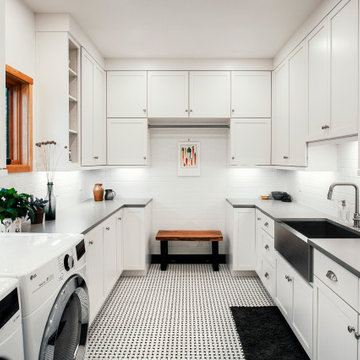
Large arts and crafts u-shaped ceramic tile and black floor dedicated laundry room photo in Nashville with a farmhouse sink, shaker cabinets, white cabinets, quartz countertops, white backsplash, subway tile backsplash, white walls, a side-by-side washer/dryer and gray countertops
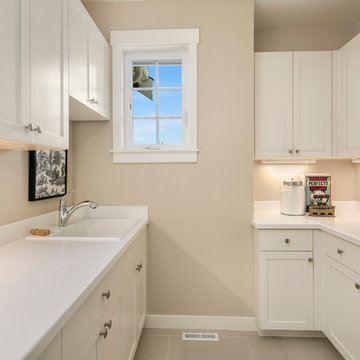
Inspiration for a craftsman u-shaped porcelain tile dedicated laundry room remodel in Seattle with an utility sink, white cabinets, solid surface countertops, beige walls and recessed-panel cabinets
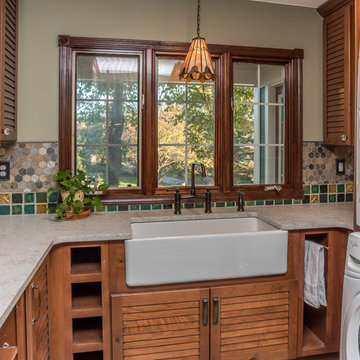
This Craftsman Style laundry room is complete with Shaw farmhouse sink, oil rubbed bronze finishes, open storage for Longaberger basket collection, natural slate, and Pewabic tile backsplash and floor inserts.
Cabinetry: Pinnacle Cabinet Co.
Architect: Zimmerman Designs
General Contractor: Stella Contracting
Photo Credit: The Front Door Real Estate Photography
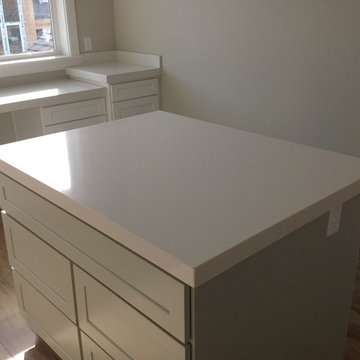
Laundry and craft room using white quartz with the appearance of Carrara marble. The owners selected a 2 1/4" mitered edge which is dramatic. The house is in Highland, UT.
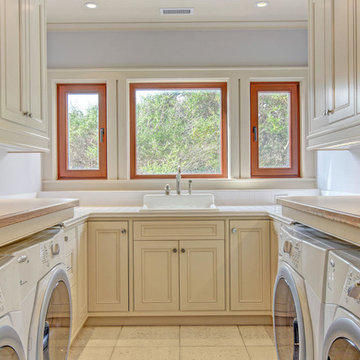
Example of a large arts and crafts u-shaped porcelain tile and white floor laundry room design in Other with a farmhouse sink, shaker cabinets, white cabinets, tile countertops, white walls and a side-by-side washer/dryer
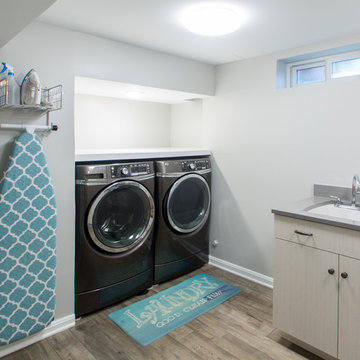
Mid-sized arts and crafts u-shaped porcelain tile and beige floor dedicated laundry room photo in Louisville with an undermount sink, flat-panel cabinets, light wood cabinets, concrete countertops, gray walls, a side-by-side washer/dryer and gray countertops
Craftsman U-Shaped Laundry Room Ideas
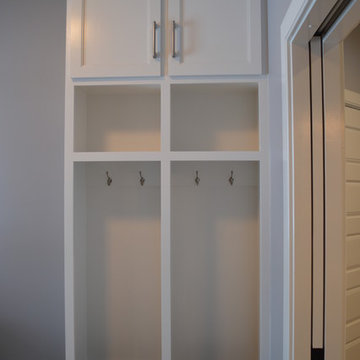
Inspiration for a large craftsman u-shaped ceramic tile and white floor utility room remodel in Other with laminate countertops, gray walls and a side-by-side washer/dryer
2





