Craftsman Bedroom with Pink Walls Ideas
Refine by:
Budget
Sort by:Popular Today
1 - 20 of 83 photos
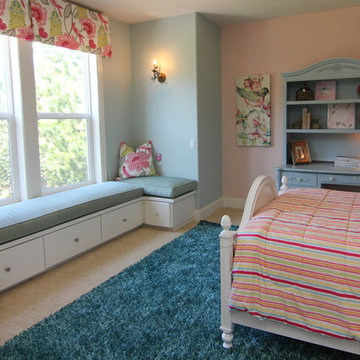
Bedroom - mid-sized craftsman guest carpeted bedroom idea in Portland with pink walls and no fireplace
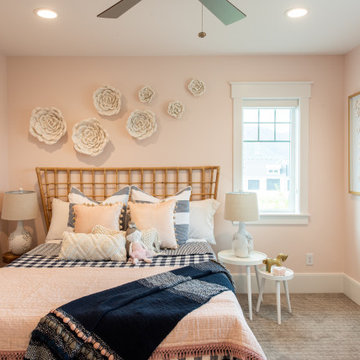
Mid-sized arts and crafts guest carpeted and beige floor bedroom photo in Salt Lake City with pink walls and no fireplace
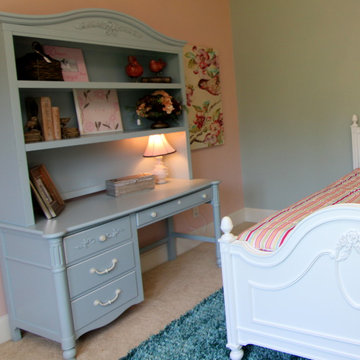
Example of a mid-sized arts and crafts guest carpeted bedroom design in Portland with pink walls and no fireplace
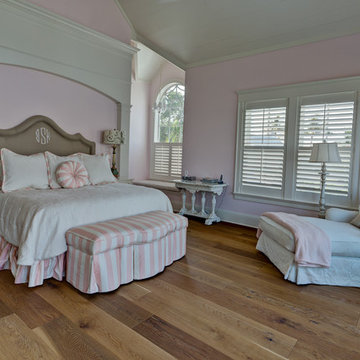
Inspiration for a mid-sized craftsman master medium tone wood floor and brown floor bedroom remodel in Miami with pink walls and no fireplace
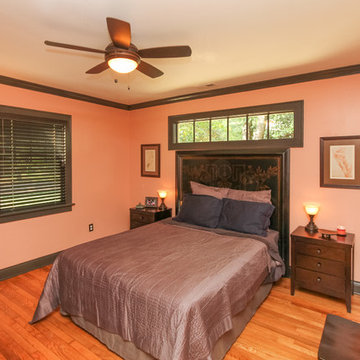
Greg Frick
Bedroom - mid-sized craftsman guest light wood floor bedroom idea in Charlotte with pink walls and no fireplace
Bedroom - mid-sized craftsman guest light wood floor bedroom idea in Charlotte with pink walls and no fireplace
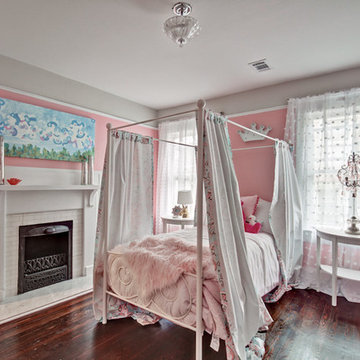
Mid-sized arts and crafts guest dark wood floor and brown floor bedroom photo in Atlanta with pink walls, a standard fireplace and a tile fireplace
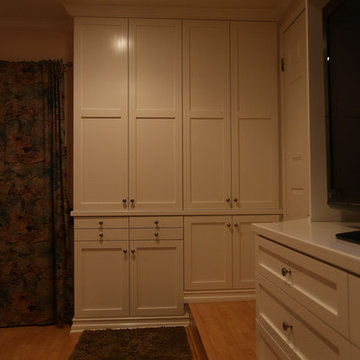
Main Unit:
This Custom Wall unit utilizes space with features including Drawer Banks storing media: dvd / cd - below television finished opening, Enclosed cabinetry above, Concealed Custom Closet to right in tall base cabinet, corner cabinet to left for everyday articles - wallet, keys, remote controls.
Side wall Unit:
Functions as Enclosed storage with upper cabinetry storing folded items, jewelry drawers and base cabinetry.
Advanced Design to Finish
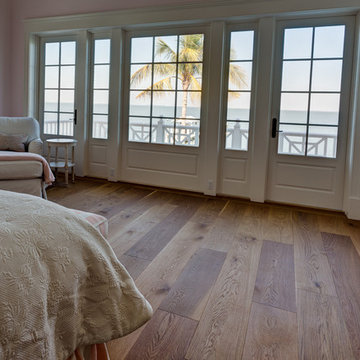
Example of a mid-sized arts and crafts master medium tone wood floor and brown floor bedroom design in Miami with pink walls and no fireplace
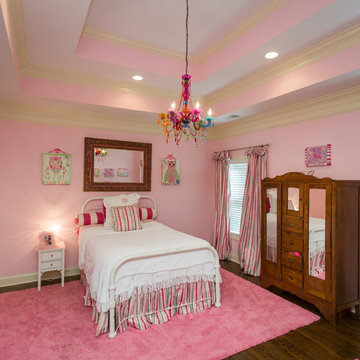
Another of the second floor suites has a double tray ceiling.
Inspiration for a large craftsman guest medium tone wood floor bedroom remodel in Other with pink walls and no fireplace
Inspiration for a large craftsman guest medium tone wood floor bedroom remodel in Other with pink walls and no fireplace
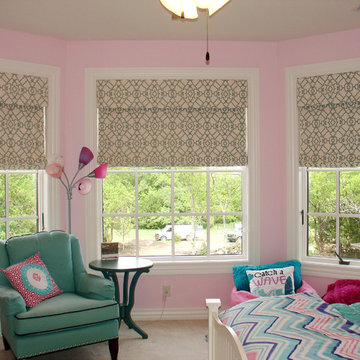
Example of an arts and crafts bedroom design in Oklahoma City with pink walls
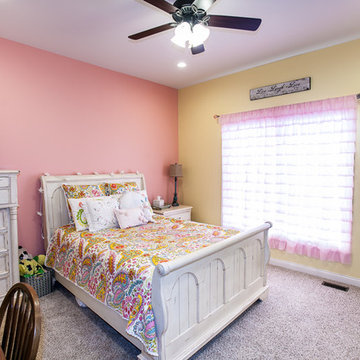
Girl's bedroom in basement of custom family home in Eureka, Missouri. Tour our custom homes in our new home construction portfolio --> http://hibbshomes.com/custom-home-builders-st-louis/st-louis-custom-homes-portfolio/
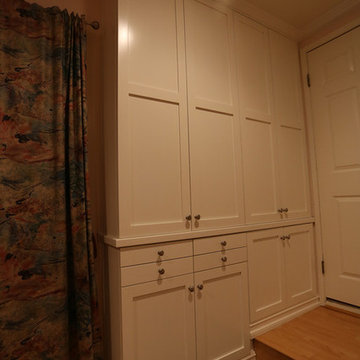
Main Unit:
This Custom Wall unit utilizes space with features including Drawer Banks storing media: dvd / cd - below television finished opening, Enclosed cabinetry above, Concealed Custom Closet to right in tall base cabinet, corner cabinet to left for everyday articles - wallet, keys, remote controls.
Side wall Unit:
Functions as Enclosed storage with upper cabinetry storing folded items, jewelry drawers and base cabinetry.
Advanced Design to Finish
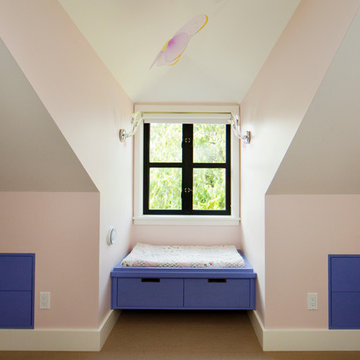
Sara Soko Photography
Example of a mid-sized arts and crafts loft-style bedroom design in Seattle with pink walls
Example of a mid-sized arts and crafts loft-style bedroom design in Seattle with pink walls
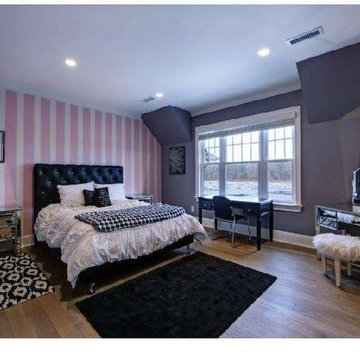
Perched above the beautiful Delaware River in the historic village of New Hope, Bucks County, Pennsylvania sits this magnificent custom home designed by OMNIA Group Architects. According to Partner, Brian Mann,"This riverside property required a nuanced approach so that it could at once be both a part of this eclectic village streetscape and take advantage of the spectacular waterfront setting." Further complicating the study, the lot was narrow, it resides in the floodplain and the program required the Master Suite to be on the main level. To meet these demands, OMNIA dispensed with conventional historicist styles and created an open plan blended with traditional forms punctuated by vast rows of glass windows and doors to bring in the panoramic views of Lambertville, the bridge, the wooded opposite bank and the river. Mann adds, "Because I too live along the river, I have a special respect for its ever changing beauty - and I appreciate that riverfront structures have a responsibility to enhance the views from those on the water." Hence the riverside facade is as beautiful as the street facade. A sweeping front porch integrates the entry with the vibrant pedestrian streetscape. Low garden walls enclose a beautifully landscaped courtyard defining private space without turning its back on the street. Once inside, the natural setting explodes into view across the back of each of the main living spaces. For a home with so few walls, spaces feel surprisingly intimate and well defined. The foyer is elegant and features a free flowing curved stair that rises in a turret like enclosure dotted with windows that follow the ascending stairs like a sculpture. "Using changes in ceiling height, finish materials and lighting, we were able to define spaces without boxing spaces in" says Mann adding, "the dynamic horizontality of the river is echoed along the axis of the living space; the natural movement from kitchen to dining to living rooms following the current of the river." Service elements are concentrated along the front to create a visual and noise barrier from the street and buttress a calm hall that leads to the Master Suite. The master bedroom shares the views of the river, while the bath and closet program are set up for pure luxuriating. The second floor features a common loft area with a large balcony overlooking the water. Two children's suites flank the loft - each with their own exquisitely crafted baths and closets. Continuing the balance between street and river, an open air bell-tower sits above the entry porch to bring life and light to the street. Outdoor living was part of the program from the start. A covered porch with outdoor kitchen and dining and lounge area and a fireplace brings 3-season living to the river. And a lovely curved patio lounge surrounded by grand landscaping by LDG finishes the experience. OMNIA was able to bring their design talents to the finish materials too including cabinetry, lighting, fixtures, colors and furniture
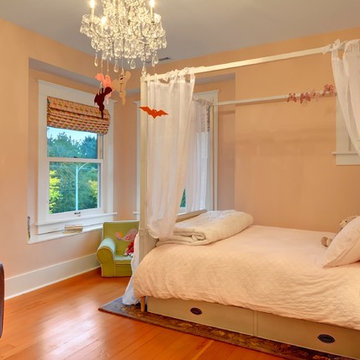
Child's room built by Blue Sound Construction, Inc., design by Terry Mulholland.
Vista Images
Arts and crafts medium tone wood floor bedroom photo in Seattle with pink walls and no fireplace
Arts and crafts medium tone wood floor bedroom photo in Seattle with pink walls and no fireplace
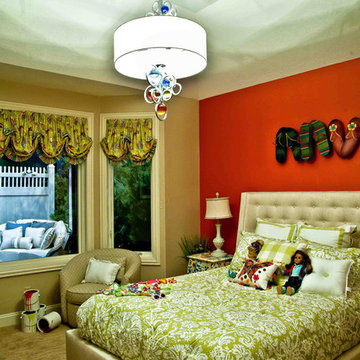
David Alan Photography
Example of a mid-sized arts and crafts guest carpeted bedroom design in Cleveland with pink walls
Example of a mid-sized arts and crafts guest carpeted bedroom design in Cleveland with pink walls
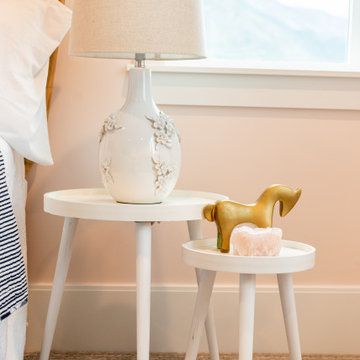
Example of a mid-sized arts and crafts guest carpeted and beige floor bedroom design in Salt Lake City with pink walls and no fireplace
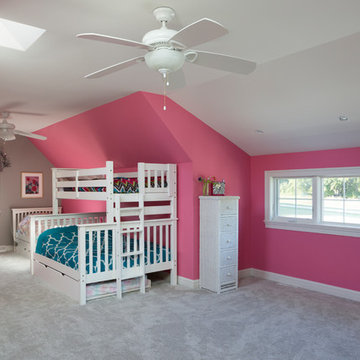
Bonus room over the garage converts into a large girls bedroom with skylights and step up bathroom. Enough room for walk in closets and play area. White painted millwork. (Ryan Hainey)
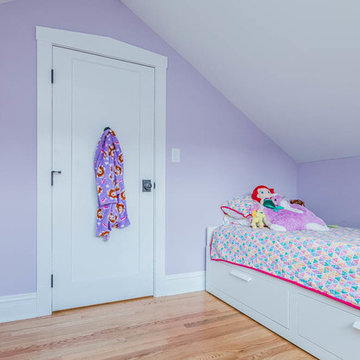
Neil Sy Photography
Bedroom - craftsman guest medium tone wood floor and brown floor bedroom idea in Chicago with pink walls
Bedroom - craftsman guest medium tone wood floor and brown floor bedroom idea in Chicago with pink walls
Craftsman Bedroom with Pink Walls Ideas
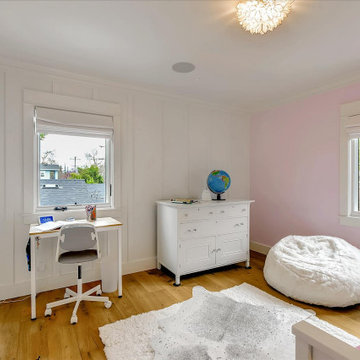
This sweet bedroom has a flowery ceiling mount light fixture and board and batten wall.
Inspiration for a mid-sized craftsman medium tone wood floor and brown floor bedroom remodel in San Francisco with pink walls
Inspiration for a mid-sized craftsman medium tone wood floor and brown floor bedroom remodel in San Francisco with pink walls
1





