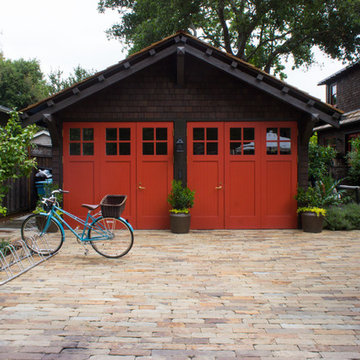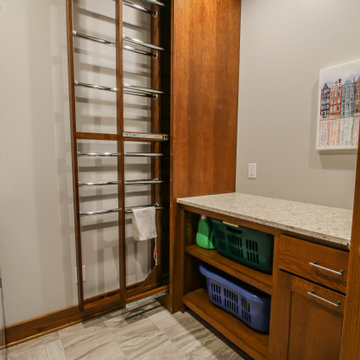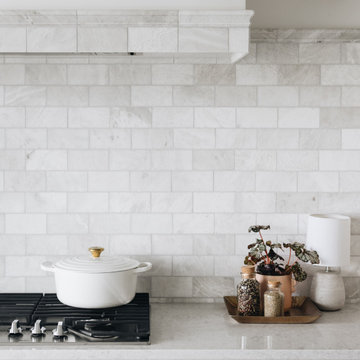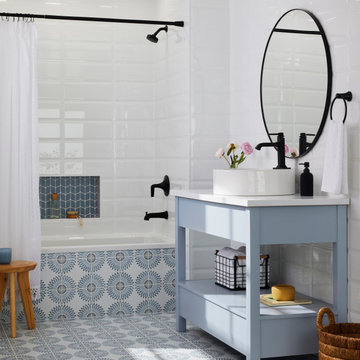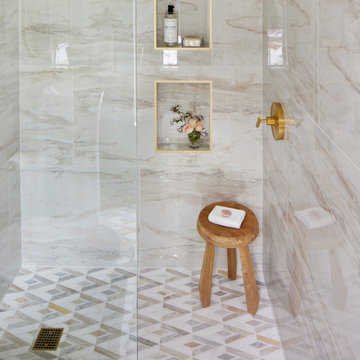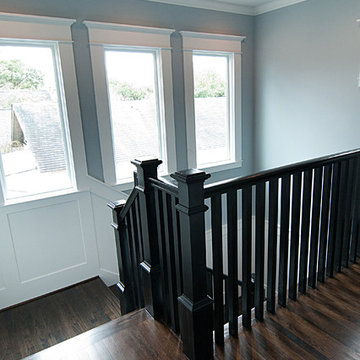Craftsman Home Design Ideas
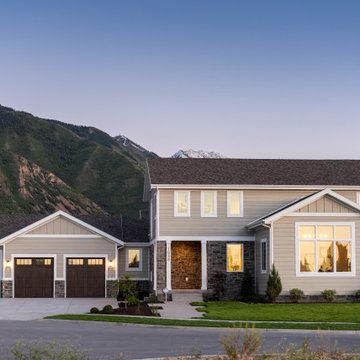
Huge craftsman beige two-story mixed siding exterior home idea in Salt Lake City with a shingle roof
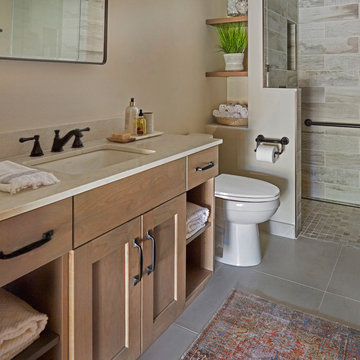
This project was completed for clients who wanted a comfortable, accessible 1ST floor bathroom for their grown daughter to use during visits to their home as well as a nicely-appointed space for any guest. Their daughter has some accessibility challenges so the bathroom was also designed with that in mind.
The original space worked fairly well in some ways, but we were able to tweak a few features to make the space even easier to maneuver through. We started by making the entry to the shower flush so that there is no curb to step over. In addition, although there was an existing oversized seat in the shower, it was way too deep and not comfortable to sit on and just wasted space. We made the shower a little smaller and then provided a fold down teak seat that is slip resistant, warm and comfortable to sit on and can flip down only when needed. Thus we were able to create some additional storage by way of open shelving to the left of the shower area. The open shelving matches the wood vanity and allows a spot for the homeowners to display heirlooms as well as practical storage for things like towels and other bath necessities.
We carefully measured all the existing heights and locations of countertops, toilet seat, and grab bars to make sure that we did not undo the things that were already working well. We added some additional hidden grab bars or “grabcessories” at the toilet paper holder and shower shelf for an extra layer of assurance. Large format, slip-resistant floor tile was added eliminating as many grout lines as possible making the surface less prone to tripping. We used a wood look tile as an accent on the walls, and open storage in the vanity allowing for easy access for clean towels. Bronze fixtures and frameless glass shower doors add an elegant yet homey feel that was important for the homeowner. A pivot mirror allows adjustability for different users.
If you are interested in designing a bathroom featuring “Living In Place” or accessibility features, give us a call to find out more. Susan Klimala, CKBD, is a Certified Aging In Place Specialist (CAPS) and particularly enjoys helping her clients with unique needs in the context of beautifully designed spaces.
Designed by: Susan Klimala, CKD, CBD
Photography by: Michael Alan Kaskel
Find the right local pro for your project
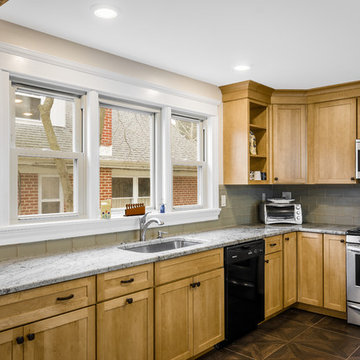
Scott Fredrick Photography
Mid-sized arts and crafts u-shaped linoleum floor eat-in kitchen photo in Philadelphia with an undermount sink, shaker cabinets, light wood cabinets, granite countertops, glass tile backsplash, gray backsplash, black appliances and a peninsula
Mid-sized arts and crafts u-shaped linoleum floor eat-in kitchen photo in Philadelphia with an undermount sink, shaker cabinets, light wood cabinets, granite countertops, glass tile backsplash, gray backsplash, black appliances and a peninsula
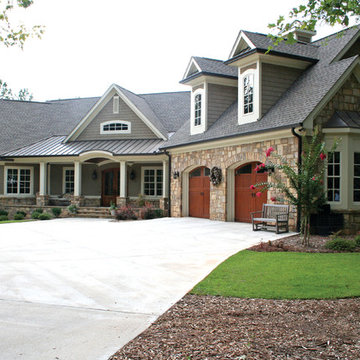
This spacious, rambling floor plan is equally exquisite on the interior and exterior. A large metal roof highlights a large center gable peak and presents a covered porch with arched entry. Inside, the foyer with cathedral ceiling greets visitors in grand fashion. The gorgeous dining room is immediately apparent and features a tray ceiling and columns.
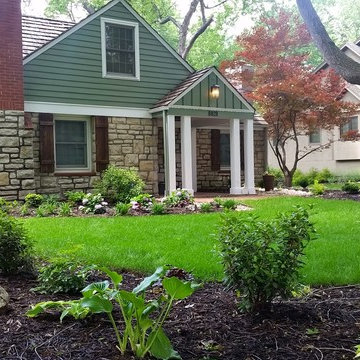
Front yard landscape makeover
Photo of a mid-sized craftsman partial sun front yard mulch garden path in Kansas City for summer.
Photo of a mid-sized craftsman partial sun front yard mulch garden path in Kansas City for summer.
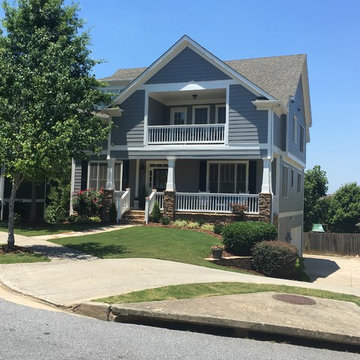
Example of a large arts and crafts gray three-story wood house exterior design in Atlanta with a hip roof and a shingle roof
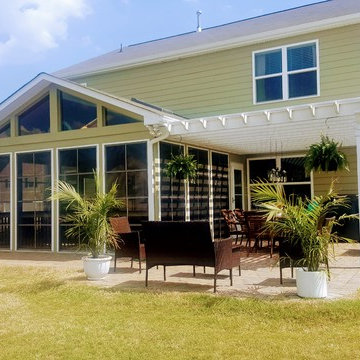
screened porch with Eze Breeze windows and attached pergola
This is an example of a craftsman screened-in back porch design in Charlotte with a pergola.
This is an example of a craftsman screened-in back porch design in Charlotte with a pergola.
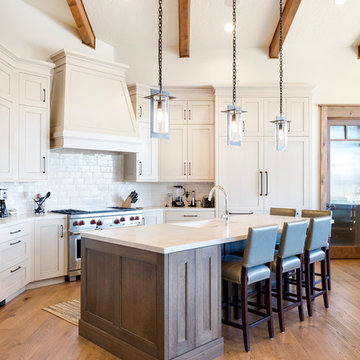
Meagan Larson
Kitchen - craftsman kitchen idea in Salt Lake City with flat-panel cabinets, white cabinets and an island
Kitchen - craftsman kitchen idea in Salt Lake City with flat-panel cabinets, white cabinets and an island
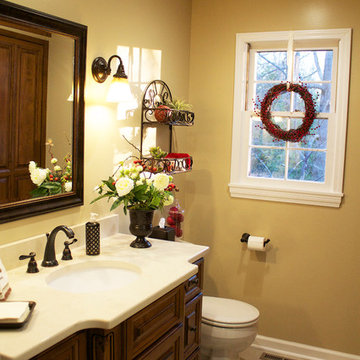
Dark and dated bathroom transformed into a beautiful craftsman style bathroom with a custom laundry closet. Photography by Jillian Dolberry
Alcove shower - small craftsman 3/4 beige tile and ceramic tile travertine floor alcove shower idea in Other with an undermount sink, furniture-like cabinets, medium tone wood cabinets, marble countertops, a one-piece toilet and brown walls
Alcove shower - small craftsman 3/4 beige tile and ceramic tile travertine floor alcove shower idea in Other with an undermount sink, furniture-like cabinets, medium tone wood cabinets, marble countertops, a one-piece toilet and brown walls
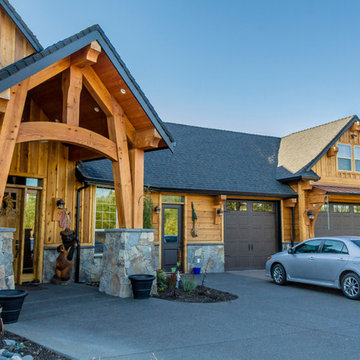
Mike Schultz Photography
Arrow Timber Framing
9726 NE 302nd St, Battle Ground, WA 98604
(360) 687-1868
Web Site: https://www.arrowtimber.com
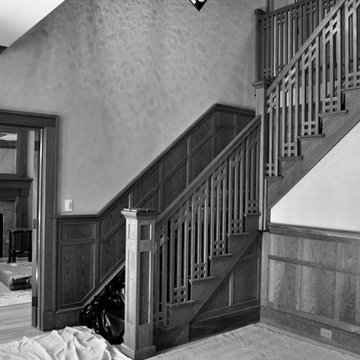
Example of a mid-sized arts and crafts wooden l-shaped staircase design in New York with wooden risers

The garage was refurbished inside & out: new doors & windows, floor, bench/shelves & lights -photos by Blackstone Edge
Garage - craftsman detached one-car garage idea in Portland
Garage - craftsman detached one-car garage idea in Portland
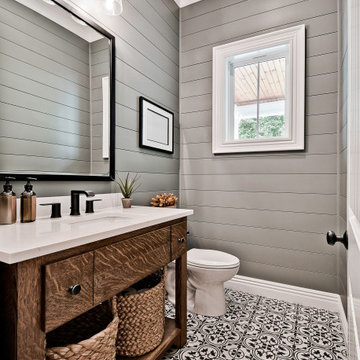
Powder room - small craftsman porcelain tile, black floor and shiplap wall powder room idea in Other with green walls, quartzite countertops, white countertops and a freestanding vanity

Treve Johnson Photography
Inspiration for a mid-sized craftsman u-shaped light wood floor enclosed kitchen remodel in San Francisco with an undermount sink, shaker cabinets, medium tone wood cabinets, granite countertops, gray backsplash, stone tile backsplash, stainless steel appliances and an island
Inspiration for a mid-sized craftsman u-shaped light wood floor enclosed kitchen remodel in San Francisco with an undermount sink, shaker cabinets, medium tone wood cabinets, granite countertops, gray backsplash, stone tile backsplash, stainless steel appliances and an island
Craftsman Home Design Ideas
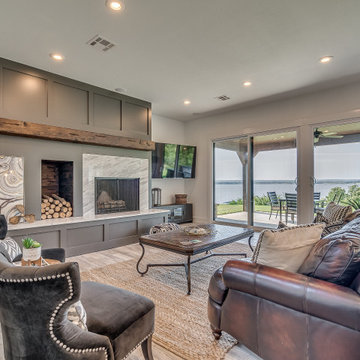
Living room with a view of the lake - featuring a modern fireplace with Quartzite surround, distressed beam, and firewood storage.
Large arts and crafts open concept ceramic tile and gray floor living room photo with white walls, a standard fireplace, a stone fireplace and a corner tv
Large arts and crafts open concept ceramic tile and gray floor living room photo with white walls, a standard fireplace, a stone fireplace and a corner tv
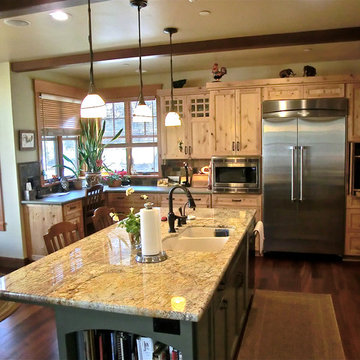
Large arts and crafts l-shaped dark wood floor eat-in kitchen photo in San Luis Obispo with a double-bowl sink, shaker cabinets, light wood cabinets, granite countertops, multicolored backsplash, stone tile backsplash, stainless steel appliances and an island
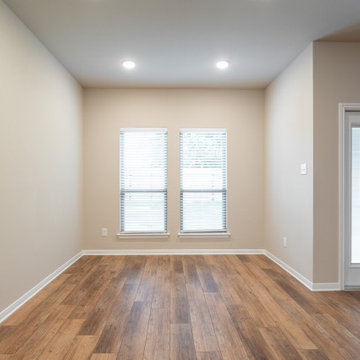
Inspiration for a large craftsman vinyl floor and brown floor great room remodel in Austin with beige walls
160

























