Craftsman Concrete Fiberboard Exterior Home Ideas
Refine by:
Budget
Sort by:Popular Today
1 - 20 of 4,218 photos
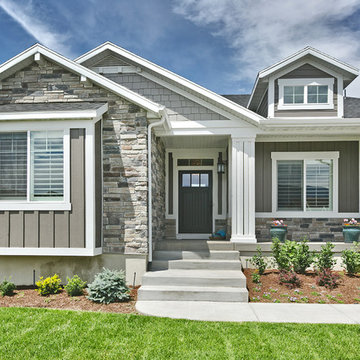
Beautiful craftsman details on this Legato in Layton, Utah by Symphony Homes.
Example of a mid-sized arts and crafts gray one-story concrete fiberboard exterior home design in Salt Lake City with a shingle roof
Example of a mid-sized arts and crafts gray one-story concrete fiberboard exterior home design in Salt Lake City with a shingle roof
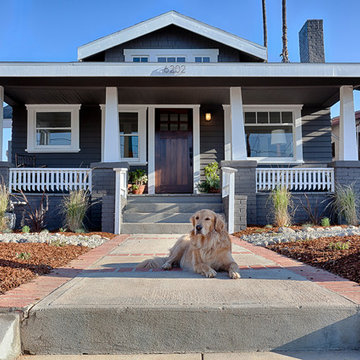
Thorough rehab of a charming 1920's craftsman bungalow in Highland Park, featuring low maintenance drought tolerant landscaping and accomidating porch perfect for any petite fete.
Photography by Eric Charles.
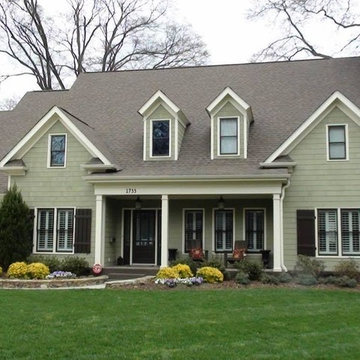
Mid-sized craftsman green two-story concrete fiberboard exterior home idea in Charlotte with a shingle roof
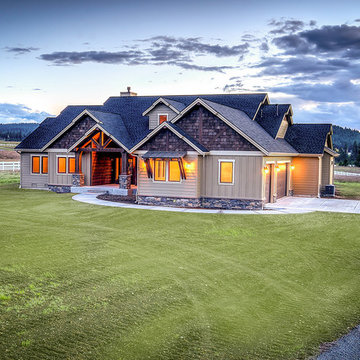
Front elevation w/ side load garage
Example of a mid-sized arts and crafts beige one-story concrete fiberboard exterior home design in Seattle
Example of a mid-sized arts and crafts beige one-story concrete fiberboard exterior home design in Seattle

The front porch of the existing house remained. It made a good proportional guide for expanding the 2nd floor. The master bathroom bumps out to the side. And, hand sawn wood brackets hold up the traditional flying-rafter eaves.
Max Sall Photography
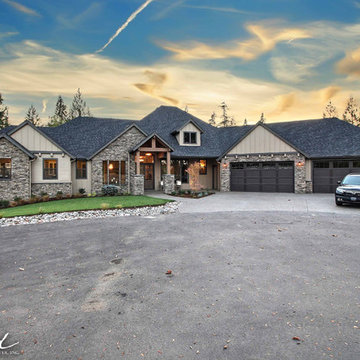
Paint by Sherwin Williams
Body Color - Sycamore Tan - SW 2855
Trim Color - Urban Bronze - SW 7048
Exterior Stone by Eldorado Stone
Stone Product Mountain Ledge in Silverton
Garage Doors by Wayne Dalton
Door Product 9700 Series
Windows by Milgard Windows & Doors
Window Product Style Line® Series
Window Supplier Troyco - Window & Door
Lighting by Destination Lighting
Fixtures by Elk Lighting
Landscaping by GRO Outdoor Living
Customized & Built by Cascade West Development
Photography by ExposioHDR Portland
Original Plans by Alan Mascord Design Associates

Mid-sized arts and crafts multicolored two-story concrete fiberboard exterior home photo in Atlanta
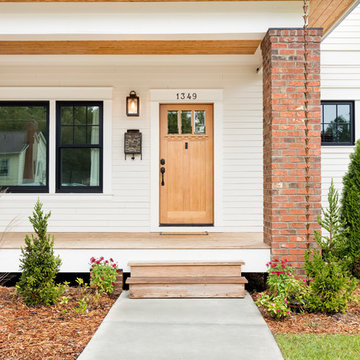
Mid-sized arts and crafts white two-story concrete fiberboard house exterior photo in Charlotte with a hip roof and a shingle roof

Robert Miller Photography
Example of a large arts and crafts blue three-story concrete fiberboard exterior home design in DC Metro with a shingle roof and a gray roof
Example of a large arts and crafts blue three-story concrete fiberboard exterior home design in DC Metro with a shingle roof and a gray roof
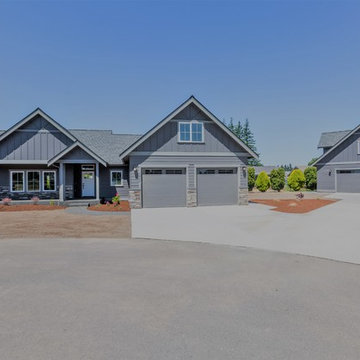
Example of a mid-sized arts and crafts gray one-story concrete fiberboard exterior home design in Seattle with a shingle roof

Mike Procyk,
Example of a mid-sized arts and crafts green two-story concrete fiberboard exterior home design in New York
Example of a mid-sized arts and crafts green two-story concrete fiberboard exterior home design in New York
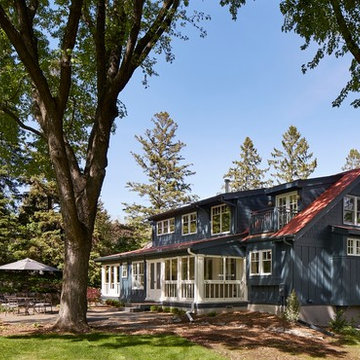
Photography by Corey Gaffer
Inspiration for a mid-sized craftsman blue two-story concrete fiberboard exterior home remodel in Minneapolis
Inspiration for a mid-sized craftsman blue two-story concrete fiberboard exterior home remodel in Minneapolis
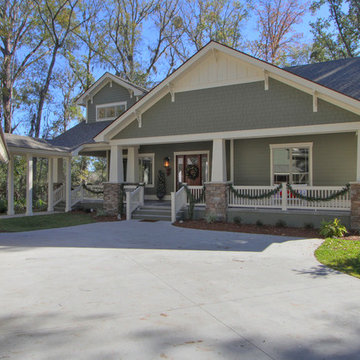
This Custom Designed and Built Craftsman Style Home has a Wrap-Around Porch, Stacked Stone and an open Breeze-Way!
Inspiration for a craftsman two-story concrete fiberboard gable roof remodel in Atlanta
Inspiration for a craftsman two-story concrete fiberboard gable roof remodel in Atlanta
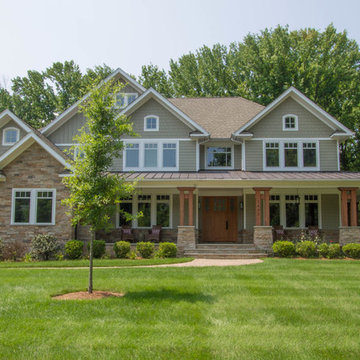
Large arts and crafts green two-story concrete fiberboard gable roof photo in New York

Our clients already had a cottage on Torch Lake that they loved to visit. It was a 1960s ranch that worked just fine for their needs. However, the lower level walkout became entirely unusable due to water issues. After purchasing the lot next door, they hired us to design a new cottage. Our first task was to situate the home in the center of the two parcels to maximize the view of the lake while also accommodating a yard area. Our second task was to take particular care to divert any future water issues. We took necessary precautions with design specifications to water proof properly, establish foundation and landscape drain tiles / stones, set the proper elevation of the home per ground water height and direct the water flow around the home from natural grade / drive. Our final task was to make appealing, comfortable, living spaces with future planning at the forefront. An example of this planning is placing a master suite on both the main level and the upper level. The ultimate goal of this home is for it to one day be at least a 3/4 of the year home and designed to be a multi-generational heirloom.
- Jacqueline Southby Photography
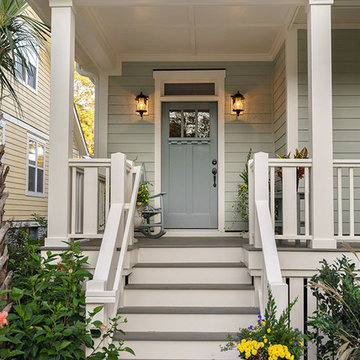
Kristopher Gerner & Mark Ballard
Large arts and crafts gray two-story concrete fiberboard gable roof photo in Wilmington
Large arts and crafts gray two-story concrete fiberboard gable roof photo in Wilmington
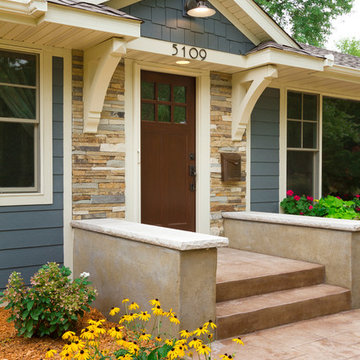
Building Design, Plans, and Interior Finishes by: Fluidesign Studio I Builder: Anchor Builders I Photographer: sethbennphoto.com
Inspiration for a mid-sized craftsman blue one-story concrete fiberboard gable roof remodel in Minneapolis
Inspiration for a mid-sized craftsman blue one-story concrete fiberboard gable roof remodel in Minneapolis
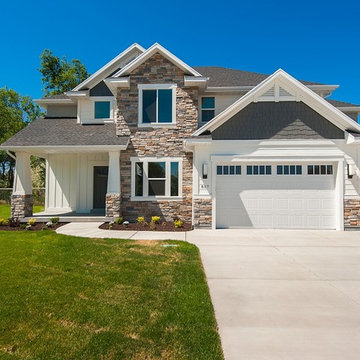
Large craftsman gray two-story concrete fiberboard exterior home idea in Salt Lake City with a clipped gable roof
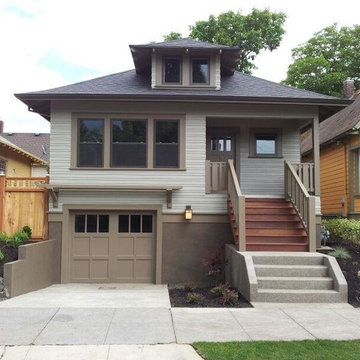
Inspiration for a small craftsman brown two-story concrete fiberboard exterior home remodel in Portland with a hip roof
Craftsman Concrete Fiberboard Exterior Home Ideas
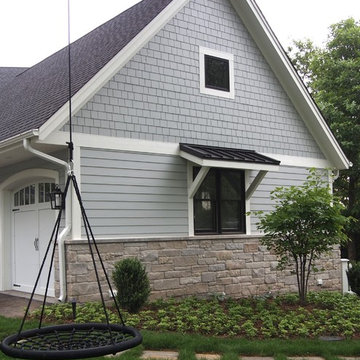
A contemporary chair swing hangs from a large tree in the front yard.
Large arts and crafts gray two-story concrete fiberboard exterior home photo in Milwaukee
Large arts and crafts gray two-story concrete fiberboard exterior home photo in Milwaukee
1





