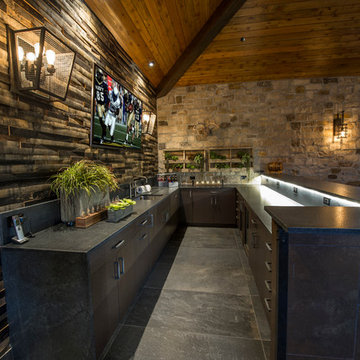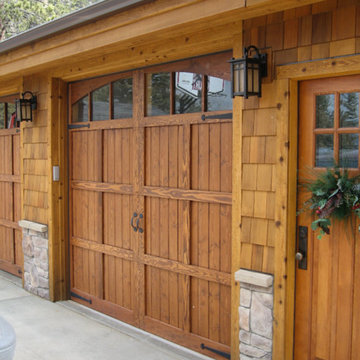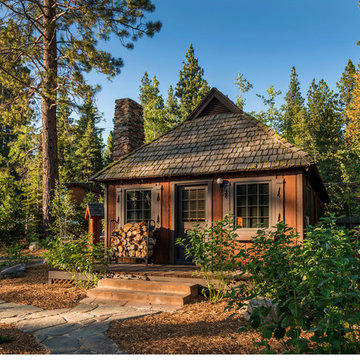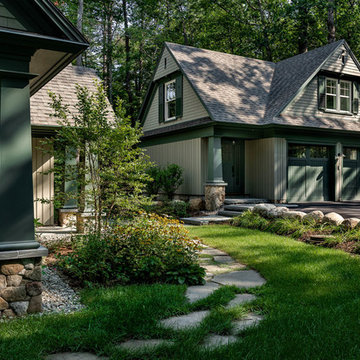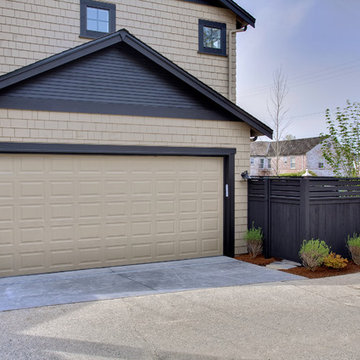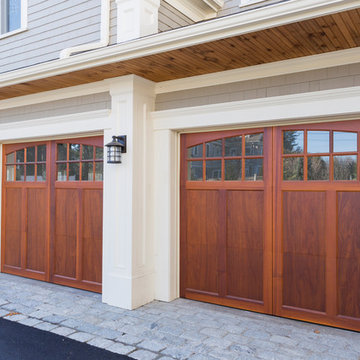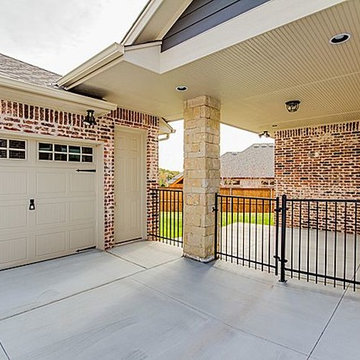Refine by:
Budget
Sort by:Popular Today
1 - 20 of 159 photos
Item 1 of 3
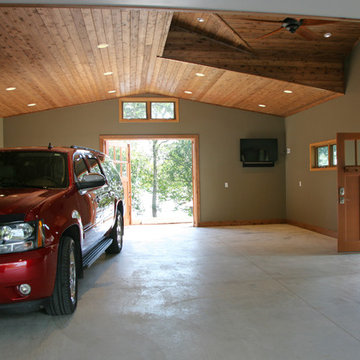
This East Troy home on Booth Lake had a few drainage issues that needed to be resolved, but one thing was clear, the homeowners knew with the proper design features, their property had amazing potential to be a fixture on the lake.
Starting with a redesign of the backyard, including retaining walls and other drainage features, the home was then ready for a radical facelift. We redesigned the entry of the home with a timber frame portico/entryway. The entire portico was built with the old-world artistry of a mortise and tenon framing method. We also designed and installed a new deck and patio facing the lake, installed an integrated driveway and sidewalk system throughout the property and added a splash of evening effects with some beautiful architectural lighting around the house.
A Timber Tech deck with Radiance cable rail system was added off the side of the house to increase lake viewing opportunities and a beautiful stamped concrete patio was installed at the lower level of the house for additional lounging.
Lastly, the original detached garage was razed and rebuilt with a new design that not only suits our client’s needs, but is designed to complement the home’s new look. The garage was built with trusses to create the tongue and groove wood cathedral ceiling and the storage area to the front of the garage. The secondary doors on the lakeside of the garage were installed to allow our client to drive his golf cart along the crushed granite pathways and to provide a stunning view of Booth Lake from the multi-purpose garage.
Photos by Beth Welsh, Interior Changes
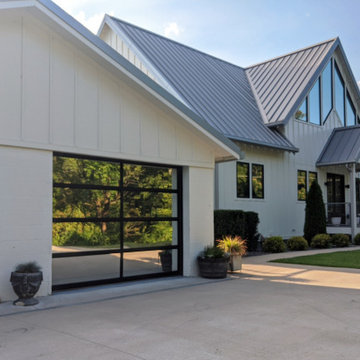
White painted board and batten exterior on a simple craftsman form. Large windows open to the open plan kitchen, living and dining area at the center of the home. The garage doors and siding to the left of the image is a renovated existing garage. The new home and refurbished existing garage blend seamlessly together.
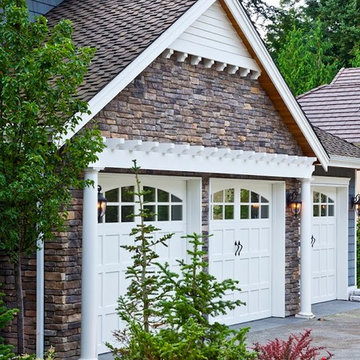
Example of a huge arts and crafts attached three-car garage design in Seattle
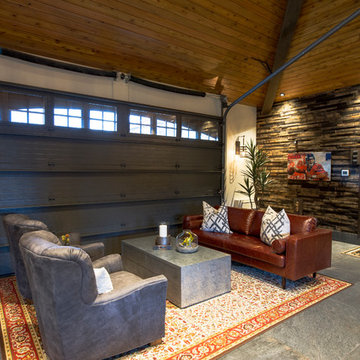
This exclusive guest home features excellent and easy to use technology throughout. The idea and purpose of this guesthouse is to host multiple charity events, sporting event parties, and family gatherings. The roughly 90-acre site has impressive views and is a one of a kind property in Colorado.
The project features incredible sounding audio and 4k video distributed throughout (inside and outside). There is centralized lighting control both indoors and outdoors, an enterprise Wi-Fi network, HD surveillance, and a state of the art Crestron control system utilizing iPads and in-wall touch panels. Some of the special features of the facility is a powerful and sophisticated QSC Line Array audio system in the Great Hall, Sony and Crestron 4k Video throughout, a large outdoor audio system featuring in ground hidden subwoofers by Sonance surrounding the pool, and smart LED lighting inside the gorgeous infinity pool.
J Gramling Photos
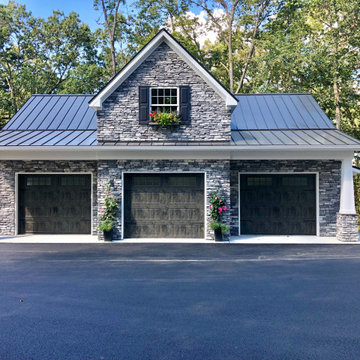
A 3 car garage with rooms above . The building has a poured foundation , vaulted ceiling in one bay for car lift , metal standing seem roof , stone on front elevation , craftsman style post and brackets on portico , Anderson windows , full hvac system, granite color siding
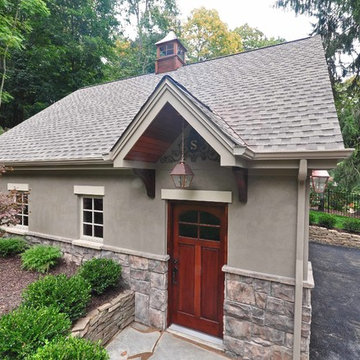
Ryan E Swierczynski
Garage - large craftsman detached two-car garage idea in Other
Garage - large craftsman detached two-car garage idea in Other
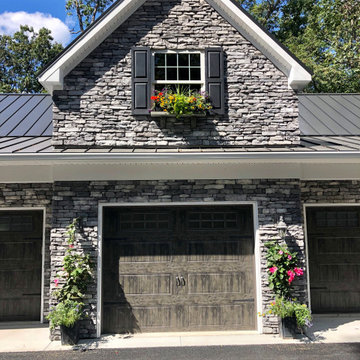
A 3 car garage with rooms above . The building has a poured foundation , vaulted ceiling in one bay for car lift , metal standing seem roof , stone on front elevation , craftsman style post and brackets on portico , Anderson windows , full hvac system, granite color siding
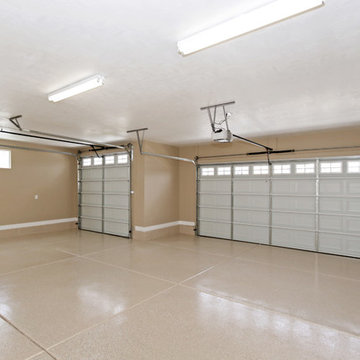
Kevin Nash of Tour Factory
Example of a large arts and crafts attached three-car garage design in Salt Lake City
Example of a large arts and crafts attached three-car garage design in Salt Lake City
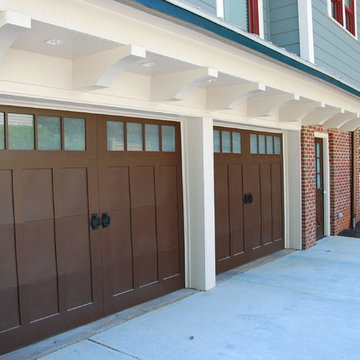
Drive Under Garage with Craftsman Detailing
Carport - mid-sized craftsman attached two-car carport idea in Atlanta
Carport - mid-sized craftsman attached two-car carport idea in Atlanta
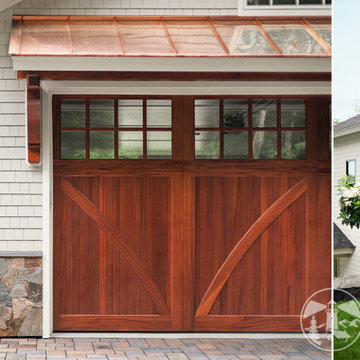
The goal was to build a carriage house with space for guests, additional vehicles and outdoor furniture storage. The exterior design would match the main house.
Special features of the outbuilding include a custom pent roof over the main overhead door, fir beams and bracketry, copper standing seam metal roof, and low voltage LED feature lighting. A thin stone veneer was installed on the exterior to match the main house.
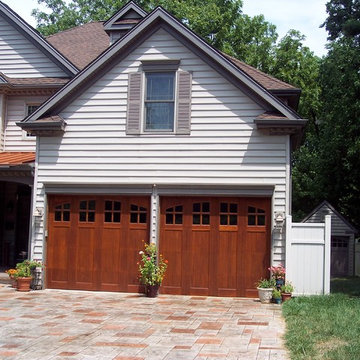
Suburban Overhead Doors
Inspiration for a mid-sized craftsman attached two-car garage remodel in Philadelphia
Inspiration for a mid-sized craftsman attached two-car garage remodel in Philadelphia
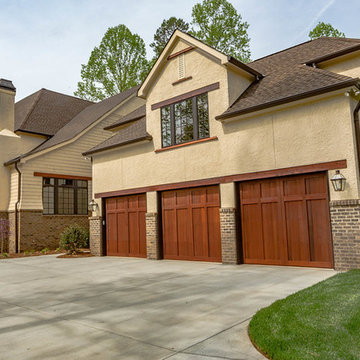
three car garage with second story space for office, apartment or custom use.
Inspiration for a craftsman attached three-car garage remodel in Charlotte
Inspiration for a craftsman attached three-car garage remodel in Charlotte
Craftsman Garage and Shed Ideas
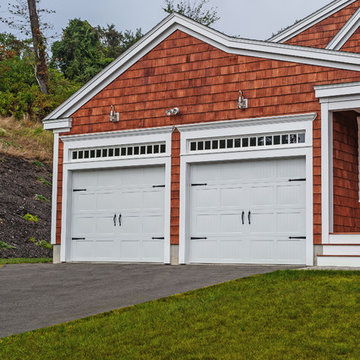
This option is short panel stamped carriage house door, no glass, spade decorative hardware.
Inspiration for a large craftsman attached two-car garage remodel in Other
Inspiration for a large craftsman attached two-car garage remodel in Other
1








