Craftsman Kitchen with Gray Backsplash Ideas
Refine by:
Budget
Sort by:Popular Today
1 - 20 of 4,387 photos
Item 1 of 4
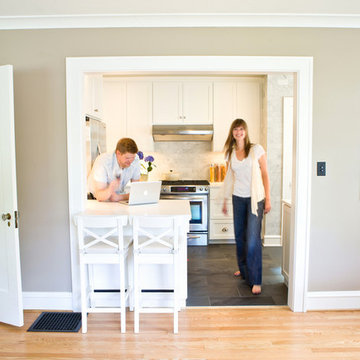
View of expanded entry into Kitcen from Dining Room. Photos by Boone Rodriguez
Example of a mid-sized arts and crafts u-shaped slate floor enclosed kitchen design in Portland with a farmhouse sink, recessed-panel cabinets, white cabinets, quartz countertops, gray backsplash, stone tile backsplash, stainless steel appliances and a peninsula
Example of a mid-sized arts and crafts u-shaped slate floor enclosed kitchen design in Portland with a farmhouse sink, recessed-panel cabinets, white cabinets, quartz countertops, gray backsplash, stone tile backsplash, stainless steel appliances and a peninsula

Rustic Alder Gilbert door Style by Mid Continent Cabinetry finished with a Natural stain with Chocolate Glaze.
Huge arts and crafts l-shaped ceramic tile and beige floor eat-in kitchen photo in Orange County with medium tone wood cabinets, stainless steel appliances, an island, a drop-in sink, recessed-panel cabinets, marble countertops, gray backsplash and stone tile backsplash
Huge arts and crafts l-shaped ceramic tile and beige floor eat-in kitchen photo in Orange County with medium tone wood cabinets, stainless steel appliances, an island, a drop-in sink, recessed-panel cabinets, marble countertops, gray backsplash and stone tile backsplash
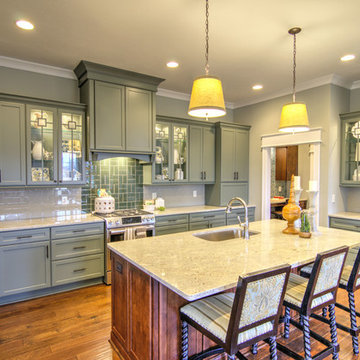
Soft, refreshing colors combine with comfortable furnishing and statement lighting in this elegant home:
Project completed by Wendy Langston's Everything Home interior design firm , which serves Carmel, Zionsville, Fishers, Westfield, Noblesville, and Indianapolis.
For more about Everything Home, click here: https://everythinghomedesigns.com/
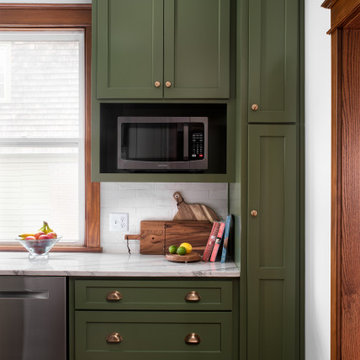
1895 kitchen updated with shaker style cabinets, Oakmoss green cabinets and quartzite countertops in Hyde Park Missouri in Kansas City.
Mid-sized arts and crafts galley medium tone wood floor and brown floor eat-in kitchen photo in Kansas City with a farmhouse sink, shaker cabinets, green cabinets, quartzite countertops, gray backsplash, ceramic backsplash, stainless steel appliances, no island and gray countertops
Mid-sized arts and crafts galley medium tone wood floor and brown floor eat-in kitchen photo in Kansas City with a farmhouse sink, shaker cabinets, green cabinets, quartzite countertops, gray backsplash, ceramic backsplash, stainless steel appliances, no island and gray countertops

Natural Cherry cabinets with soapstone countertops. Sunday Kitchen & Bath sundaykb.com 240.314.7011
Example of a mid-sized arts and crafts single-wall light wood floor and brown floor kitchen design in DC Metro with an undermount sink, shaker cabinets, medium tone wood cabinets, soapstone countertops, gray backsplash, glass tile backsplash, stainless steel appliances and an island
Example of a mid-sized arts and crafts single-wall light wood floor and brown floor kitchen design in DC Metro with an undermount sink, shaker cabinets, medium tone wood cabinets, soapstone countertops, gray backsplash, glass tile backsplash, stainless steel appliances and an island
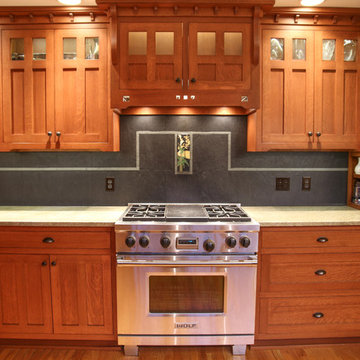
Rose Hill Photography
Mid-sized arts and crafts l-shaped light wood floor eat-in kitchen photo in Indianapolis with a farmhouse sink, recessed-panel cabinets, medium tone wood cabinets, granite countertops, gray backsplash, stone tile backsplash and stainless steel appliances
Mid-sized arts and crafts l-shaped light wood floor eat-in kitchen photo in Indianapolis with a farmhouse sink, recessed-panel cabinets, medium tone wood cabinets, granite countertops, gray backsplash, stone tile backsplash and stainless steel appliances

Removal of two walls, create open floor plan, fabricated white finish kitchen cabinets, gray island with stained floating shelves. Under cabinet and shelving lighting.

Architecture & Interior Design: David Heide Design Studio
Photography: William Wright
Arts and crafts l-shaped dark wood floor kitchen photo in Minneapolis with a farmhouse sink, recessed-panel cabinets, medium tone wood cabinets, granite countertops, subway tile backsplash, stainless steel appliances and gray backsplash
Arts and crafts l-shaped dark wood floor kitchen photo in Minneapolis with a farmhouse sink, recessed-panel cabinets, medium tone wood cabinets, granite countertops, subway tile backsplash, stainless steel appliances and gray backsplash
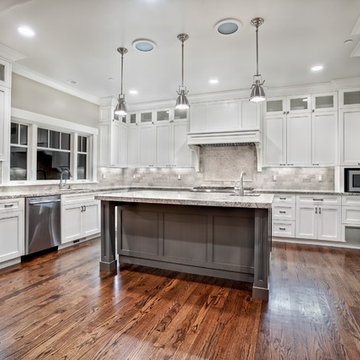
Example of a large arts and crafts u-shaped dark wood floor eat-in kitchen design in San Francisco with an undermount sink, shaker cabinets, white cabinets, granite countertops, gray backsplash, stainless steel appliances and an island
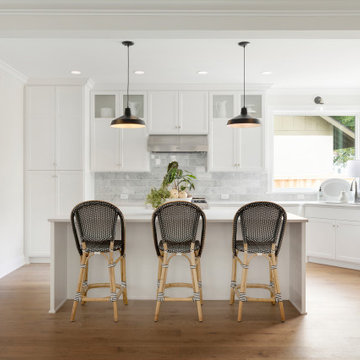
Kitchen
Eat-in kitchen - mid-sized craftsman l-shaped light wood floor and beige floor eat-in kitchen idea in Minneapolis with an undermount sink, shaker cabinets, white cabinets, quartz countertops, gray backsplash, marble backsplash, stainless steel appliances, an island and white countertops
Eat-in kitchen - mid-sized craftsman l-shaped light wood floor and beige floor eat-in kitchen idea in Minneapolis with an undermount sink, shaker cabinets, white cabinets, quartz countertops, gray backsplash, marble backsplash, stainless steel appliances, an island and white countertops
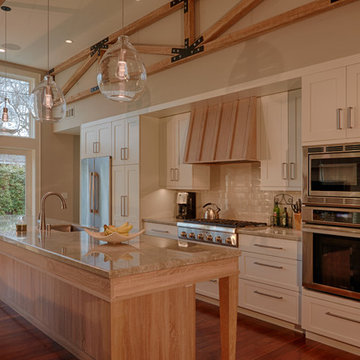
Ryan Edwards
Mid-sized arts and crafts galley dark wood floor and brown floor open concept kitchen photo in Raleigh with an undermount sink, shaker cabinets, white cabinets, quartzite countertops, gray backsplash, porcelain backsplash, stainless steel appliances and an island
Mid-sized arts and crafts galley dark wood floor and brown floor open concept kitchen photo in Raleigh with an undermount sink, shaker cabinets, white cabinets, quartzite countertops, gray backsplash, porcelain backsplash, stainless steel appliances and an island
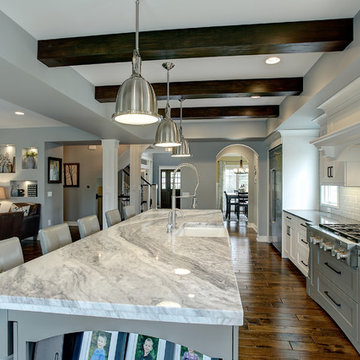
http://www.photosbykaity.com
Kitchen - large craftsman galley dark wood floor kitchen idea in Grand Rapids with a farmhouse sink, white cabinets, gray backsplash, subway tile backsplash and an island
Kitchen - large craftsman galley dark wood floor kitchen idea in Grand Rapids with a farmhouse sink, white cabinets, gray backsplash, subway tile backsplash and an island
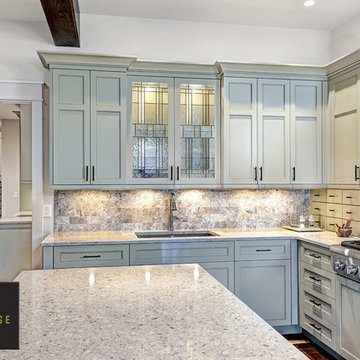
Photographed by William Quarles. Designed by Jill Frey. Contractor RS Construction. Built by Robert Paige Cabinetry.
Eat-in kitchen - mid-sized craftsman u-shaped eat-in kitchen idea in Charleston with an undermount sink, recessed-panel cabinets, green cabinets, granite countertops, gray backsplash, stainless steel appliances and an island
Eat-in kitchen - mid-sized craftsman u-shaped eat-in kitchen idea in Charleston with an undermount sink, recessed-panel cabinets, green cabinets, granite countertops, gray backsplash, stainless steel appliances and an island
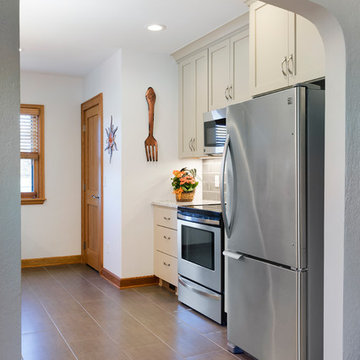
http://www.spacecrafting.com/
Enclosed kitchen - small craftsman galley porcelain tile and gray floor enclosed kitchen idea in Minneapolis with an undermount sink, shaker cabinets, beige cabinets, quartz countertops, gray backsplash, subway tile backsplash, stainless steel appliances and no island
Enclosed kitchen - small craftsman galley porcelain tile and gray floor enclosed kitchen idea in Minneapolis with an undermount sink, shaker cabinets, beige cabinets, quartz countertops, gray backsplash, subway tile backsplash, stainless steel appliances and no island
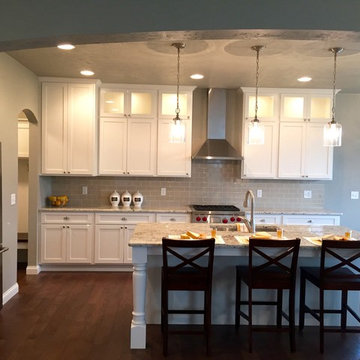
Example of a large arts and crafts l-shaped medium tone wood floor open concept kitchen design in Other with an undermount sink, shaker cabinets, white cabinets, granite countertops, gray backsplash, subway tile backsplash, stainless steel appliances and an island
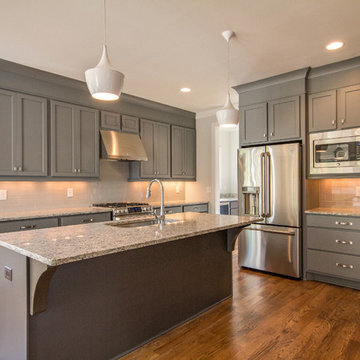
Showcase Photographers
Inspiration for a mid-sized craftsman l-shaped medium tone wood floor open concept kitchen remodel in Nashville with a single-bowl sink, shaker cabinets, blue cabinets, granite countertops, gray backsplash, subway tile backsplash, stainless steel appliances and an island
Inspiration for a mid-sized craftsman l-shaped medium tone wood floor open concept kitchen remodel in Nashville with a single-bowl sink, shaker cabinets, blue cabinets, granite countertops, gray backsplash, subway tile backsplash, stainless steel appliances and an island
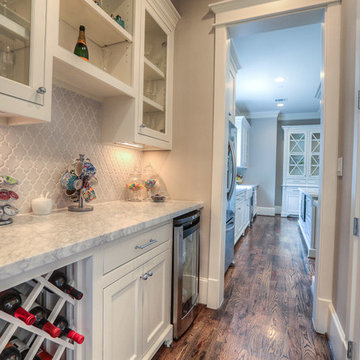
Kitchen pantry - mid-sized craftsman galley medium tone wood floor kitchen pantry idea in Houston with a farmhouse sink, shaker cabinets, white cabinets, marble countertops, gray backsplash, ceramic backsplash, stainless steel appliances and an island
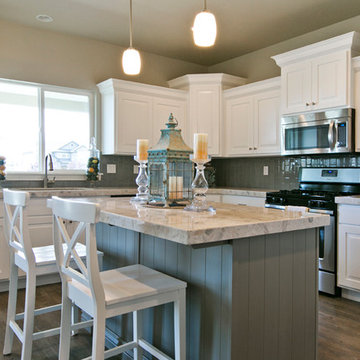
Kitchen of Encore Home Design by Symphony Homes
Inspiration for a mid-sized craftsman l-shaped light wood floor and brown floor eat-in kitchen remodel in Salt Lake City with a double-bowl sink, recessed-panel cabinets, white cabinets, quartz countertops, gray backsplash, ceramic backsplash, stainless steel appliances, an island and beige countertops
Inspiration for a mid-sized craftsman l-shaped light wood floor and brown floor eat-in kitchen remodel in Salt Lake City with a double-bowl sink, recessed-panel cabinets, white cabinets, quartz countertops, gray backsplash, ceramic backsplash, stainless steel appliances, an island and beige countertops
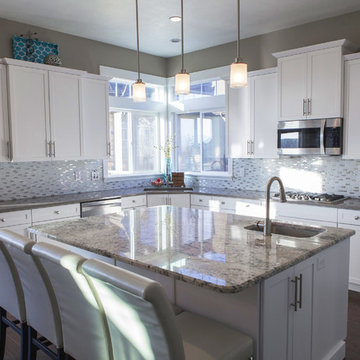
Brent Rowland
Open concept kitchen - large craftsman l-shaped dark wood floor open concept kitchen idea in Salt Lake City with a single-bowl sink, shaker cabinets, white cabinets, granite countertops, gray backsplash, glass tile backsplash, stainless steel appliances and an island
Open concept kitchen - large craftsman l-shaped dark wood floor open concept kitchen idea in Salt Lake City with a single-bowl sink, shaker cabinets, white cabinets, granite countertops, gray backsplash, glass tile backsplash, stainless steel appliances and an island
Craftsman Kitchen with Gray Backsplash Ideas
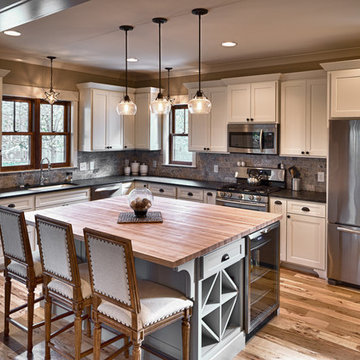
Inspiration for a craftsman l-shaped eat-in kitchen remodel in Columbus with an undermount sink, shaker cabinets, white cabinets, granite countertops, gray backsplash, stone tile backsplash, stainless steel appliances and an island
1





