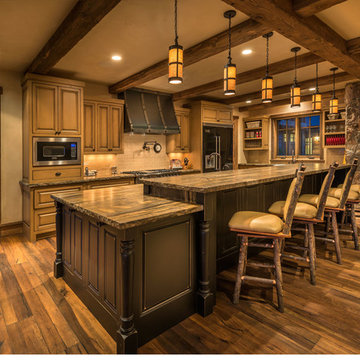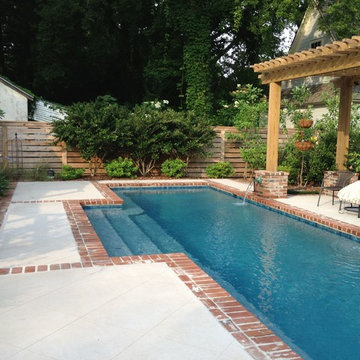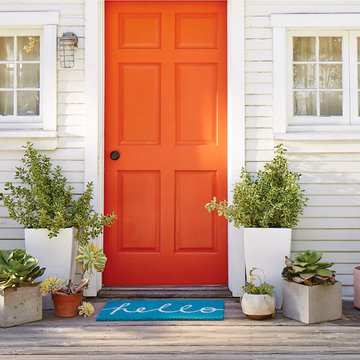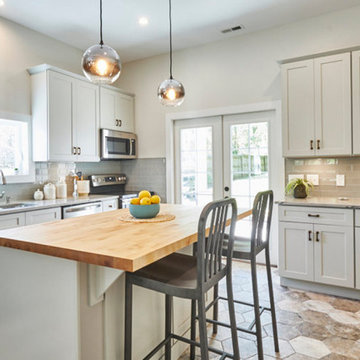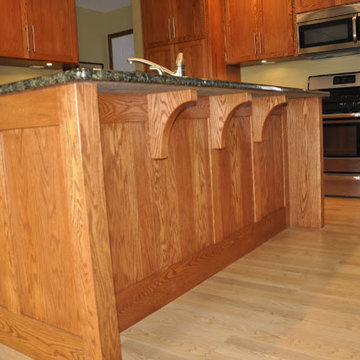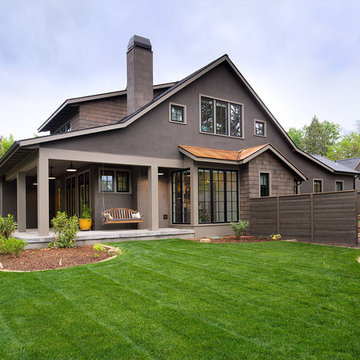Craftsman Home Design Ideas
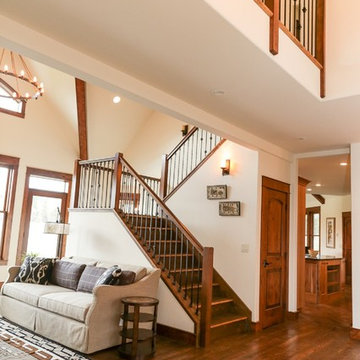
Staircase - mid-sized craftsman wooden u-shaped mixed material railing staircase idea in Other with wooden risers
Find the right local pro for your project
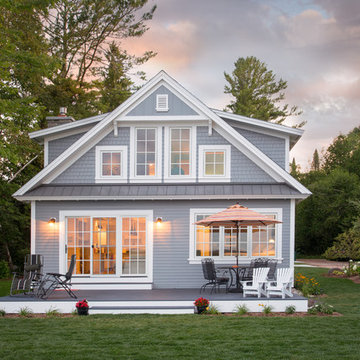
As written in Northern Home & Cottage by Elizabeth Edwards
In general, Bryan and Connie Rellinger loved the charm of the old cottage they purchased on a Crooked Lake peninsula, north of Petoskey. Specifically, however, the presence of a live-well in the kitchen (a huge cement basin with running water for keeping fish alive was right in the kitchen entryway, seriously), rickety staircase and green shag carpet, not so much. An extreme renovation was the only solution. The downside? The rebuild would have to fit into the smallish nonconforming footprint. The upside? That footprint was built when folks could place a building close enough to the water to feel like they could dive in from the house. Ahhh...
Stephanie Baldwin of Edgewater Design helped the Rellingers come up with a timeless cottage design that breathes efficiency into every nook and cranny. It also expresses the synergy of Bryan, Connie and Stephanie, who emailed each other links to products they liked throughout the building process. That teamwork resulted in an interior that sports a young take on classic cottage. Highlights include a brass sink and light fixtures, coffered ceilings with wide beadboard planks, leathered granite kitchen counters and a way-cool floor made of American chestnut planks from an old barn.
Thanks to an abundant use of windows that deliver a grand view of Crooked Lake, the home feels airy and much larger than it is. Bryan and Connie also love how well the layout functions for their family - especially when they are entertaining. The kids' bedrooms are off a large landing at the top of the stairs - roomy enough to double as an entertainment room. When the adults are enjoying cocktail hour or a dinner party downstairs, they can pull a sliding door across the kitchen/great room area to seal it off from the kids' ruckus upstairs (or vice versa!).
From its gray-shingled dormers to its sweet white window boxes, this charmer on Crooked Lake is packed with ideas!
- Jacqueline Southby Photography
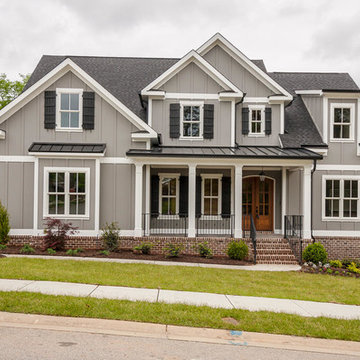
The Alpine Plan by First Choice Home Buildres offers a master suite on the main floor with a large formal dining room and open kitchen that overlooks the large great room.
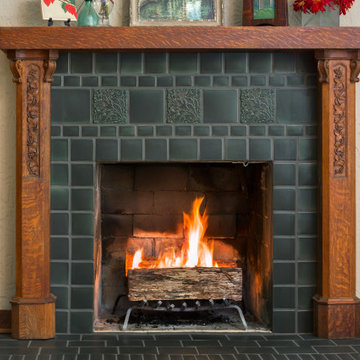
Arts and Crafts fireplace by Motawi Tileworks featuring Leaves & Berries relief tile in Slate. Photo: Justin Maconochie.
Living room - craftsman living room idea in Detroit with a tile fireplace
Living room - craftsman living room idea in Detroit with a tile fireplace
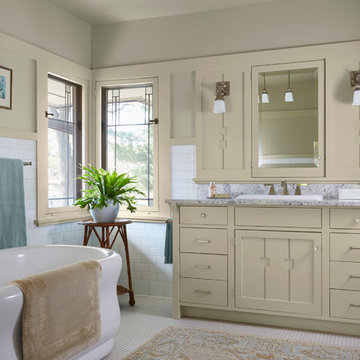
Architecture & Interior Design: David Heide Design Studio Photo: Susan Gilmore Photography
Bathroom - craftsman master white tile and subway tile ceramic tile bathroom idea in Minneapolis with a drop-in sink, flat-panel cabinets, beige cabinets, beige walls and a two-piece toilet
Bathroom - craftsman master white tile and subway tile ceramic tile bathroom idea in Minneapolis with a drop-in sink, flat-panel cabinets, beige cabinets, beige walls and a two-piece toilet
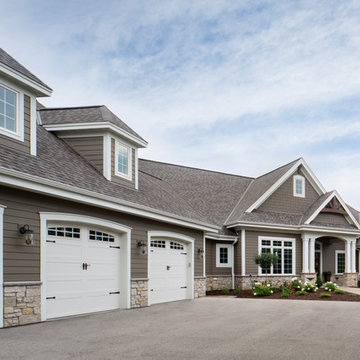
The large angled garage, double entry door, bay window and arches are the welcoming visuals to this exposed ranch. Exterior thin veneer stone, the James Hardie Timberbark siding and the Weather Wood shingles accented by the medium bronze metal roof and white trim windows are an eye appealing color combination. Impressive double transom entry door with overhead timbers and side by side double pillars.
(Ryan Hainey)
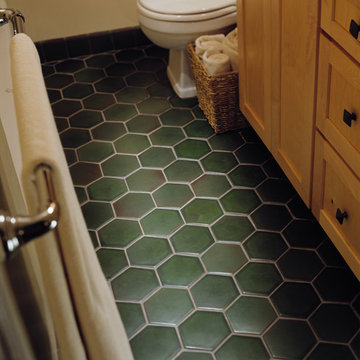
Honeycomb tile floor featuring Motawi’s Hexagon tiles in Lee Green
Inspiration for a craftsman ceramic tile and green floor bathroom remodel in Detroit
Inspiration for a craftsman ceramic tile and green floor bathroom remodel in Detroit
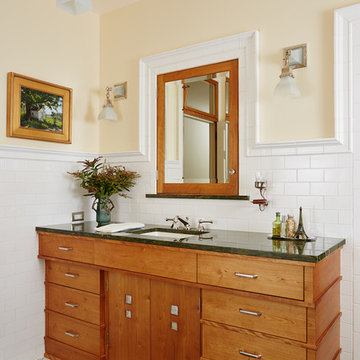
Architecture & Interior Design: David Heide Design Studio
Photos: Susan Gilmore Photography
Inspiration for a craftsman white tile and subway tile ceramic tile bathroom remodel in Minneapolis with an undermount sink, medium tone wood cabinets, yellow walls, flat-panel cabinets, granite countertops and green countertops
Inspiration for a craftsman white tile and subway tile ceramic tile bathroom remodel in Minneapolis with an undermount sink, medium tone wood cabinets, yellow walls, flat-panel cabinets, granite countertops and green countertops
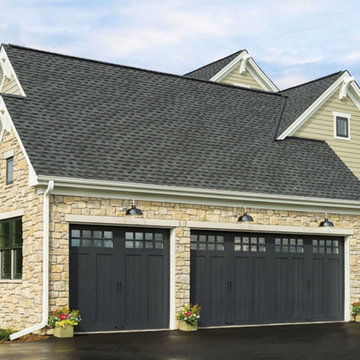
Example of a large arts and crafts garage design in Minneapolis
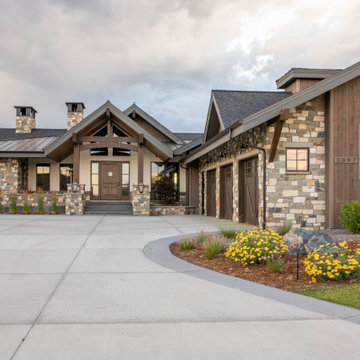
Inspiration for a huge craftsman rock and full sun front yard mulch driveway in Denver.
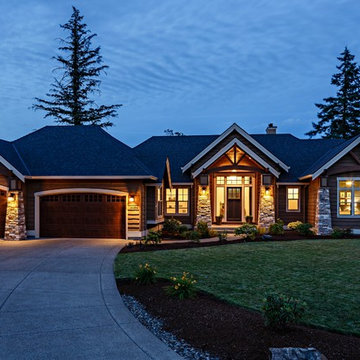
Example of a mid-sized arts and crafts brown one-story mixed siding gable roof design in Portland
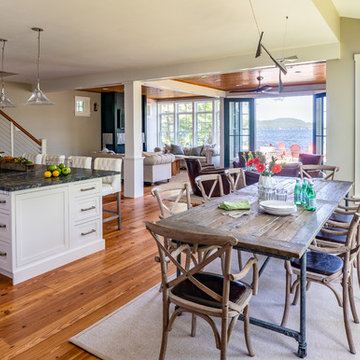
Situated on the edge of New Hampshire’s beautiful Lake Sunapee, this Craftsman-style shingle lake house peeks out from the towering pine trees that surround it. When the clients approached Cummings Architects, the lot consisted of 3 run-down buildings. The challenge was to create something that enhanced the property without overshadowing the landscape, while adhering to the strict zoning regulations that come with waterfront construction. The result is a design that encompassed all of the clients’ dreams and blends seamlessly into the gorgeous, forested lake-shore, as if the property was meant to have this house all along.
The ground floor of the main house is a spacious open concept that flows out to the stone patio area with fire pit. Wood flooring and natural fir bead-board ceilings pay homage to the trees and rugged landscape that surround the home. The gorgeous views are also captured in the upstairs living areas and third floor tower deck. The carriage house structure holds a cozy guest space with additional lake views, so that extended family and friends can all enjoy this vacation retreat together. Photo by Eric Roth
Craftsman Home Design Ideas
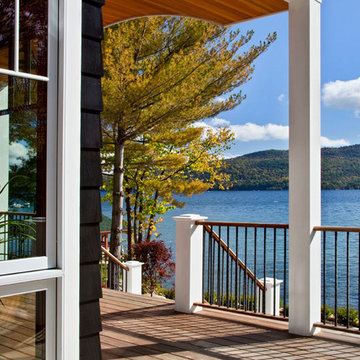
This is an example of a mid-sized craftsman front porch design with a roof extension and decking.
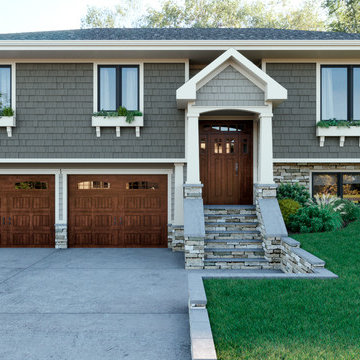
AFTER: Our design includes a new entryway gabled roof along with a combination a shake and lap siding, cultured stone, Pella craftsman style garage/entry doors and Pella 450 Series Casement windows with decorative flower boxes below.
60

























