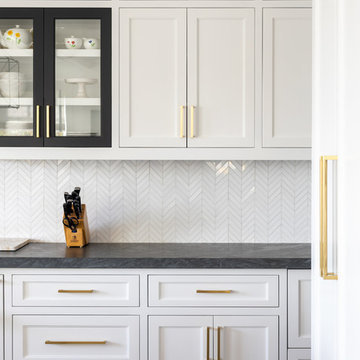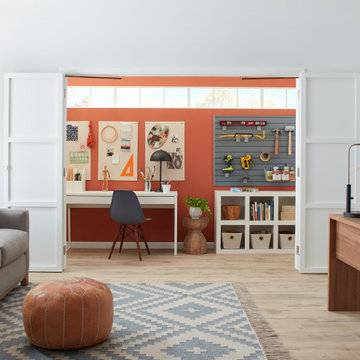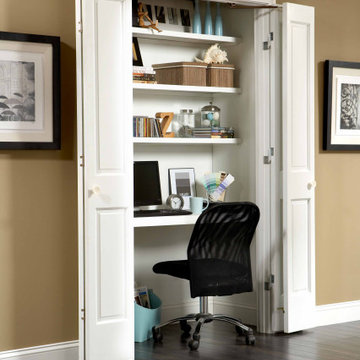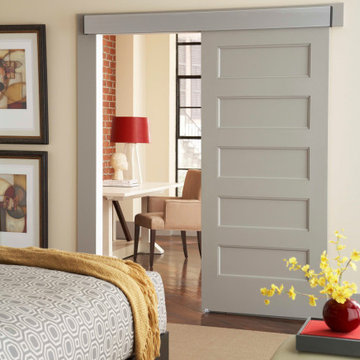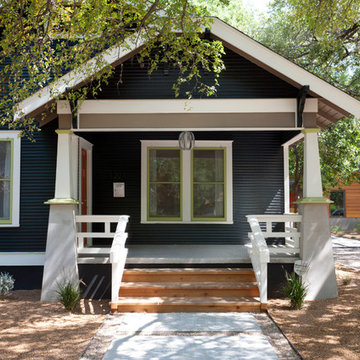Craftsman Home Design Ideas
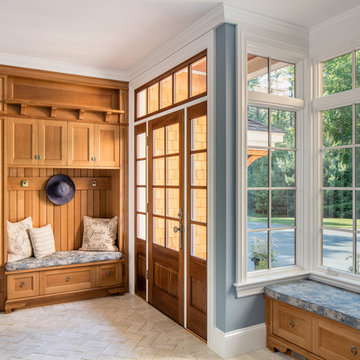
Andy Caulfield Photography
Arts and crafts brick floor and beige floor entryway photo in Boston with blue walls and a dark wood front door
Arts and crafts brick floor and beige floor entryway photo in Boston with blue walls and a dark wood front door

Bathroom - mid-sized craftsman green tile and subway tile mosaic tile floor and turquoise floor bathroom idea in Los Angeles with glass-front cabinets, yellow cabinets, a two-piece toilet, green walls and a console sink
Find the right local pro for your project
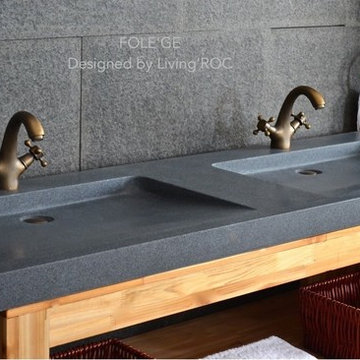
Reference: BB513-US
Model: FOLE'GE
Color: trendy gray
Finitions: honed - matte
US Dimensions: 63" x 19-2/3" x 2-1/3"
EU Dimensions: 160 x 50 x 6cm
US Drain size: standard hole size (1.5")
Faucet hole size: 35mm - 1.38" X2
Material: granite
Weight: 275 lbs
The outstanding opportunity to make your world unique! Add great value to your home by installing LivingRoc Creations and tell your stone story through the years of conception. Its Zen-style, pure and sleek lines will give a cool and chic look to your bathroom. Made from a block of Granite the FOLE'GE is from the AQUADEOS range. Our FOLE'GE is the creation of a combined group of talented masons dedicated to the idea of creating bathware made from natural material, which is environmentally friendly.
Adding stone elements will provide a modern, serene, and trendy atmosphere in your bathroom. Honed finishes and its very convenient slope will add practicality to beauty.
This natural stone double sink will complement perfectly our shower gray trendy shower trays (same color and finish) as they are coming from the same quarry and most of the time from the same granite block : Spacium, Palaos, Quasar or Dalaos. This vessel sink is Highly resistant to chipping and scratching, Withstands hot temperatures, Tolerant to very high temperature changes.
Our creation is delivered without an overflow drain and faucet (not included) - every US drains and faucets models you can find on the market will fit perfectly on Living'ROC vessel sink. This model is ready to use over the countertop.
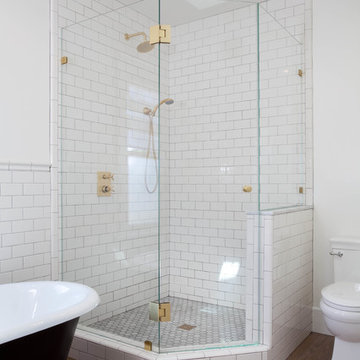
Kim Grant, Architect; Gail Owens, Photographer
Arts and crafts 3/4 white tile and subway tile medium tone wood floor bathroom photo in San Diego with shaker cabinets, white cabinets, white walls, an undermount sink and a two-piece toilet
Arts and crafts 3/4 white tile and subway tile medium tone wood floor bathroom photo in San Diego with shaker cabinets, white cabinets, white walls, an undermount sink and a two-piece toilet
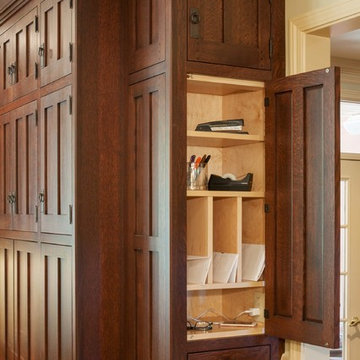
This custom Arts & Crafts Crown Point Cabinetry kitchen and bar area features, Quartersawn White Oak with a Washington Cherry stained finish. The Island and custom Range Hood both feature, Bee’s Wax over Eco Brown stain and Burnished over Maple. The kitchen and bar area cabinetry have a Craftsman style door with Black Walnut pegs, while the island presents an Old Cupboard door style that blends seamlessly. Additionally, the doors and drawers also feature a soft close element. Photo by Crown Point Cabinetry
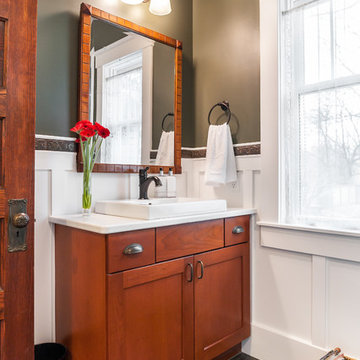
This 1980s bathroom was gutted and redesigned to fit with the craftsman aesthetic of the rest of the house. A continuous band of handmade Motawi ginkgo tiles runs the perimeter of the room. Rich green walls (Benjamin Moore CC-664 Provincal Park) provide a contrast to the crisp white subway tiles in two sizes and the wainscot (Benjamin Moore CC-20 Decorator’s White).
Photos: Emily Rose Imagery

An Arts & Crafts Bungalow is one of my favorite styles of homes. We have quite a few of them in our Stockton Mid-Town area. And when C&L called us to help them remodel their 1923 American Bungalow, I was beyond thrilled.
As per usual, when we get a new inquiry, we quickly Google the project location while we are talking to you on the phone. My excitement escalated when I saw the Google Earth Image of the sweet Sage Green bungalow in Mid-Town Stockton. "Yes, we would be interested in working with you," I said trying to keep my cool.
But what made it even better was meeting C&L and touring their home, because they are the nicest young couple, eager to make their home period perfect. Unfortunately, it had been slightly molested by some bad house-flippers, and we needed to bring the bathroom back to it "roots."
We knew we had to banish the hideous brown tile and cheap vanity quickly. But C&L complained about the condensation problems and the constant fight with mold. This immediately told me that improper remodeling had occurred and we needed to remedy that right away.
The Before: Frustrations with a Botched Remodel
The bathroom needed to be brought back to period appropriate design with all the functionality of a modern bathroom. We thought of things like marble countertop, white mosaic floor tiles, white subway tile, board and batten molding, and of course a fabulous wallpaper.
This small (and only) bathroom on a tight budget required a little bit of design sleuthing to figure out how we could get the proper look and feel. Our goal was to determine where to splurge and where to economize and how to complete the remodel as quickly as possible because C&L would have to move out while construction was going on.
The Process: Hard Work to Remedy Design and Function
During our initial design study, (which included 2 hours in the owners’ home), we noticed framed images of William Morris Arts and Crafts textile patterns and knew this would be our design inspiration. We presented C&L with three options and they quickly selected the Pimpernel Design Concept.
We had originally selected the Black and Olive colors with a black vanity, mirror, and black and white floor tile. C&L liked it but weren’t quite sure about the black, We went back to the drawing board and decided the William & Co Pimpernel Wallpaper in Bayleaf and Manilla color with a softer gray painted vanity and mirror and white floor tile was more to their liking.
After the Design Concept was approved, we went to work securing the building permit, procuring all the elements, and scheduling our trusted tradesmen to perform the work.
We did uncover some shoddy work by the flippers such as live electrical wires hidden behind the wall, plumbing venting cut-off and buried in the walls (hence the constant dampness), the tub barely balancing on two fence boards across the floor joist, and no insulation on the exterior wall.
All of the previous blunders were fixed and the bathroom put back to its previous glory. We could feel the house thanking us for making it pretty again.
The After Reveal: Cohesive Design Decisions
We selected a simple white subway tile for the tub/shower. This is always classic and in keeping with the style of the house.
We selected a pre-fab vanity and mirror, but they look rich with the quartz countertop. There is much more storage in this small vanity than you would think.
The Transformation: A Period Perfect Refresh
We began the remodel just as the pandemic reared and stay-in-place orders went into effect. As C&L were already moved out and living with relatives, we got the go-ahead from city officials to get the work done (after all, how can you shelter in place without a bathroom?).
All our tradesmen were scheduled to work so that only one crew was on the job site at a time. We stayed on the original schedule with only a one week delay.
The end result is the sweetest little bathroom I've ever seen (and I can't wait to start work on C&L's kitchen next).
Thank you for joining me in this project transformation. I hope this inspired you to think about being creative with your design projects, determining what works best in keeping with the architecture of your space, and carefully assessing how you can have the best life in your home.

Penny round ceramic tile on the floor with large format stone wall tile gives this master bath warmth will keeping an undertone of tradition.
Bathroom - mid-sized craftsman 3/4 gray tile and porcelain tile ceramic tile and white floor bathroom idea in Albuquerque with shaker cabinets, medium tone wood cabinets, a two-piece toilet, gray walls, a drop-in sink, laminate countertops and white countertops
Bathroom - mid-sized craftsman 3/4 gray tile and porcelain tile ceramic tile and white floor bathroom idea in Albuquerque with shaker cabinets, medium tone wood cabinets, a two-piece toilet, gray walls, a drop-in sink, laminate countertops and white countertops
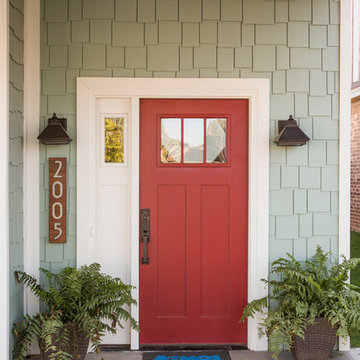
Large arts and crafts concrete front porch idea in Austin with a roof extension
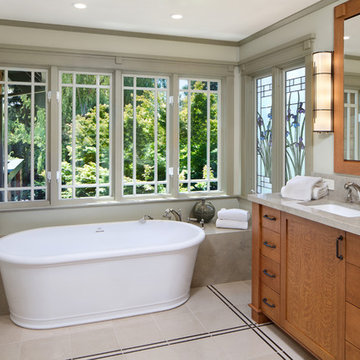
Large arts and crafts master porcelain tile and beige floor freestanding bathtub photo in San Francisco with shaker cabinets, medium tone wood cabinets, an undermount sink and gray walls
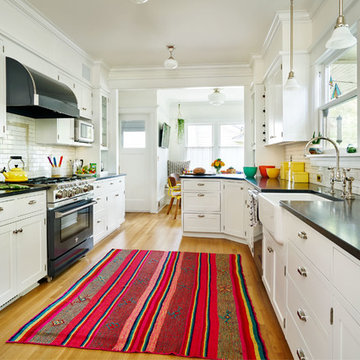
The majority of kitchen cabinets were kept, but painted. New soapstone counters & period-authentic subway tile. All fixtures & appliances are new - photos by Blackstone Edge
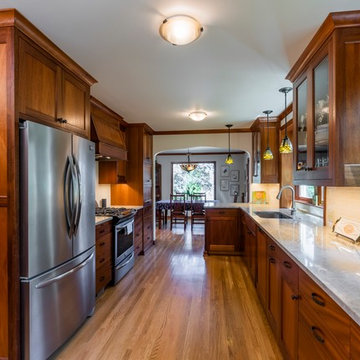
Enclosed kitchen - mid-sized craftsman medium tone wood floor and brown floor enclosed kitchen idea in Portland with an undermount sink, shaker cabinets, dark wood cabinets, quartz countertops, white backsplash, subway tile backsplash, stainless steel appliances, no island and gray countertops
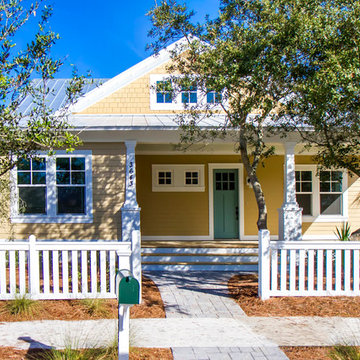
Built by Glenn Layton Homes in Paradise Key South Beach, Jacksonville Beach, Florida.
Example of a small arts and crafts yellow two-story wood gable roof design in Jacksonville
Example of a small arts and crafts yellow two-story wood gable roof design in Jacksonville
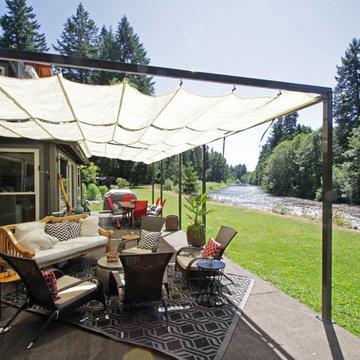
Example of a mid-sized arts and crafts backyard concrete paver patio design in Portland with an awning

The builder we partnered with for this beauty original wanted to use his cabinet person (who builds and finishes on site) but the clients advocated for manufactured cabinets - and we agree with them! These homeowners were just wonderful to work with and wanted materials that were a little more "out of the box" than the standard "white kitchen" you see popping up everywhere today - and their dog, who came along to every meeting, agreed to something with longevity, and a good warranty!
The cabinets are from WW Woods, their Eclipse (Frameless, Full Access) line in the Aspen door style
- a shaker with a little detail. The perimeter kitchen and scullery cabinets are a Poplar wood with their Seagull stain finish, and the kitchen island is a Maple wood with their Soft White paint finish. The space itself was a little small, and they loved the cabinetry material, so we even paneled their built in refrigeration units to make the kitchen feel a little bigger. And the open shelving in the scullery acts as the perfect go-to pantry, without having to go through a ton of doors - it's just behind the hood wall!
Craftsman Home Design Ideas
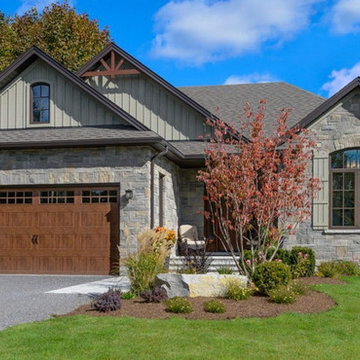
Large craftsman gray two-story mixed siding gable roof idea in Minneapolis
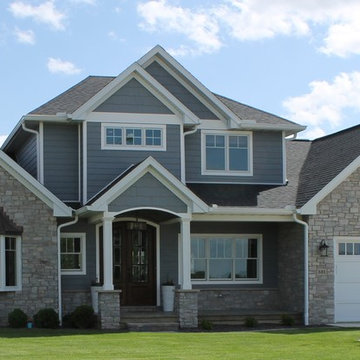
Custom Front Porch
Arts and crafts gray two-story mixed siding house exterior photo in Chicago
Arts and crafts gray two-story mixed siding house exterior photo in Chicago
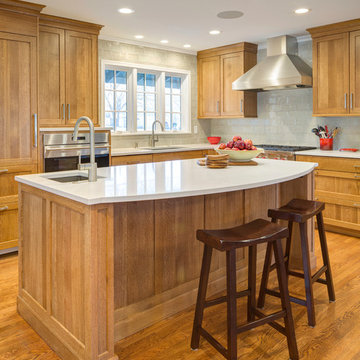
Bob Greenspan
Inspiration for a mid-sized craftsman l-shaped light wood floor eat-in kitchen remodel in Kansas City with an undermount sink, shaker cabinets, light wood cabinets, quartz countertops, gray backsplash, subway tile backsplash, stainless steel appliances and an island
Inspiration for a mid-sized craftsman l-shaped light wood floor eat-in kitchen remodel in Kansas City with an undermount sink, shaker cabinets, light wood cabinets, quartz countertops, gray backsplash, subway tile backsplash, stainless steel appliances and an island
62

























