Large Craftsman Home Design Ideas
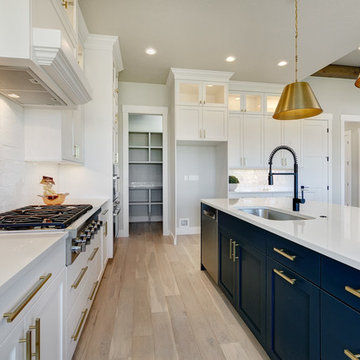
Eat-in kitchen - large craftsman u-shaped light wood floor and beige floor eat-in kitchen idea in Boise with an undermount sink, recessed-panel cabinets, white cabinets, quartz countertops, white backsplash, brick backsplash, stainless steel appliances, an island and white countertops
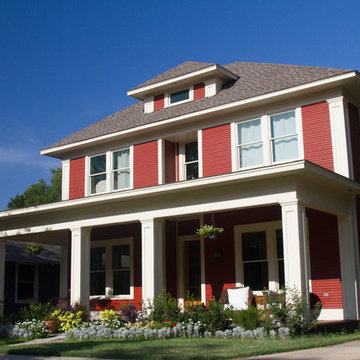
This new, four square home was custom designed under guidelines from Fairmount Historical society.
Large craftsman red two-story wood exterior home idea in Dallas
Large craftsman red two-story wood exterior home idea in Dallas
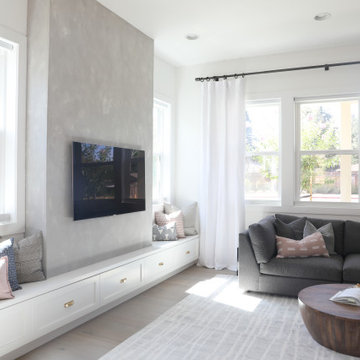
Inspiration for a large craftsman open concept medium tone wood floor and brown floor living room remodel in San Francisco with gray walls, no fireplace and a wall-mounted tv
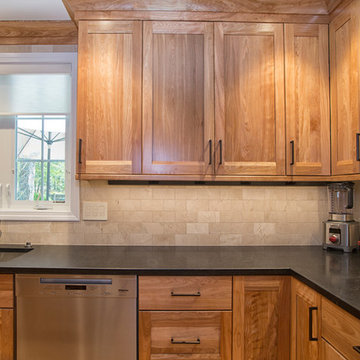
Large arts and crafts l-shaped light wood floor eat-in kitchen photo in Boston with a single-bowl sink, recessed-panel cabinets, medium tone wood cabinets, soapstone countertops, beige backsplash, stone tile backsplash, stainless steel appliances and an island
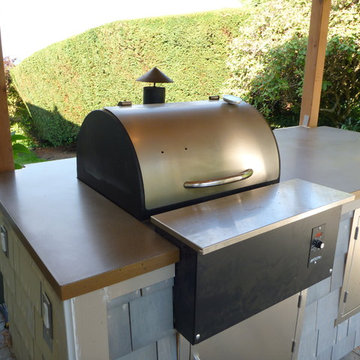
Small outdoor BBQ with a great view
Inspiration for a large craftsman backyard brick patio kitchen remodel in Portland with a pergola
Inspiration for a large craftsman backyard brick patio kitchen remodel in Portland with a pergola
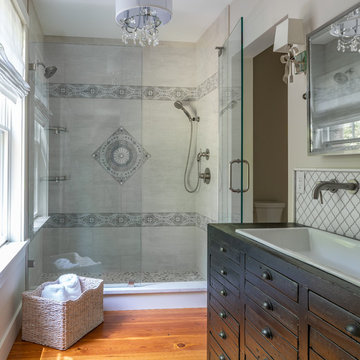
Situated on the edge of New Hampshire’s beautiful Lake Sunapee, this Craftsman-style shingle lake house peeks out from the towering pine trees that surround it. When the clients approached Cummings Architects, the lot consisted of 3 run-down buildings. The challenge was to create something that enhanced the property without overshadowing the landscape, while adhering to the strict zoning regulations that come with waterfront construction. The result is a design that encompassed all of the clients’ dreams and blends seamlessly into the gorgeous, forested lake-shore, as if the property was meant to have this house all along.
The ground floor of the main house is a spacious open concept that flows out to the stone patio area with fire pit. Wood flooring and natural fir bead-board ceilings pay homage to the trees and rugged landscape that surround the home. The gorgeous views are also captured in the upstairs living areas and third floor tower deck. The carriage house structure holds a cozy guest space with additional lake views, so that extended family and friends can all enjoy this vacation retreat together. Photo by Eric Roth
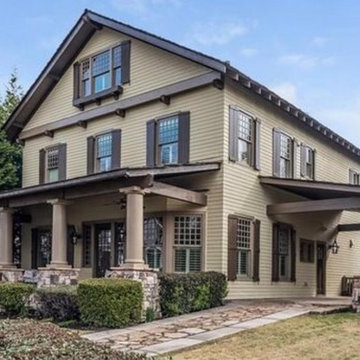
Example of a large arts and crafts brown three-story concrete house exterior design in Atlanta with a gambrel roof and a shingle roof
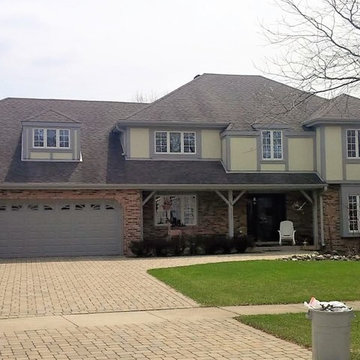
Large craftsman green two-story mixed siding exterior home idea in Chicago with a clipped gable roof
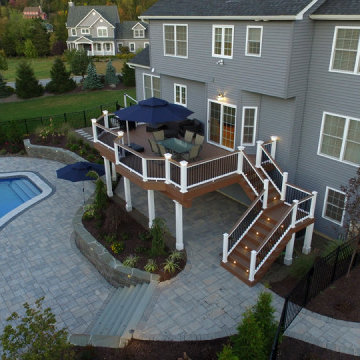
It started with a phone call inquiring about doing a basic deck remodel. When Chris Kehoe arrived on site to learn more about the home layout, budget, and timeline for the homeowners, it became clear that there was far more to the story.
The family was looking for more than just a deck replacement. They were looking to rebuild an outdoor living space that fit lifestyle. There was so much more than what you can input into a contact form that they were considering when reaching out to Orange County Deck Co. They were picturing their dream outdoor living space, which included:
- an inviting pool area
- stunning hardscape to separate spaces
- a secure, maintenance-free second level deck to improve home flow
- space under the deck that could double as hosting space with cover
- beautiful landscaping to enjoy while they sipped their glass of wine at sunset
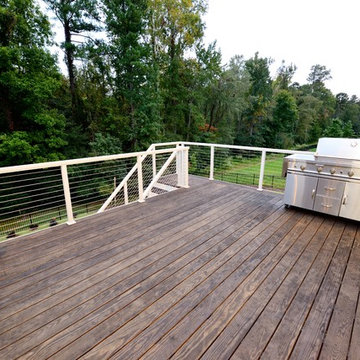
Accessible from the screen porch, the deck offers a large space for grilling and enjoying the backyard. The deck hand railing is a similar cable railing system to the interior staircase, that helps bring this modern look to the exterior of the home. Designed and built by Terramor Homes in Raleigh, NC.
Photography: M. Eric Honeycutt
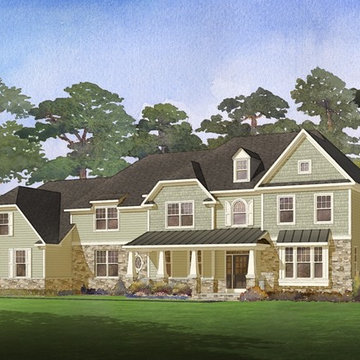
Example of a large arts and crafts two-story stone exterior home design in Philadelphia
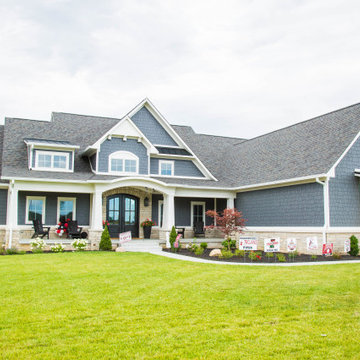
A shake shingle and clapboard siding complement the stone and heavy porch pillars to create an understated updated craftsman style home.
Large arts and crafts gray three-story shingle exterior home photo in Indianapolis with a shingle roof and a black roof
Large arts and crafts gray three-story shingle exterior home photo in Indianapolis with a shingle roof and a black roof
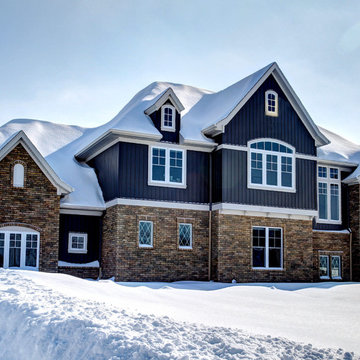
Photos by Kaity
Large arts and crafts blue two-story brick gable roof photo in Grand Rapids
Large arts and crafts blue two-story brick gable roof photo in Grand Rapids
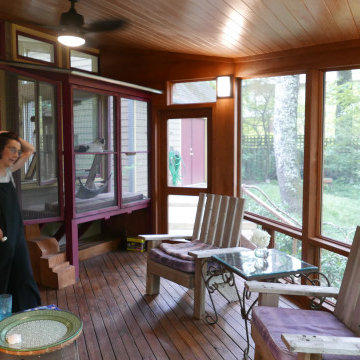
Built this screened in porch over an existing deck using 10" x 10" Cypress columns and beams. Install 1 x 6 tongue and groove pine ceiling boards. Installed cat proof screen and two screen doors with mortised hardware. Installed sconces on the posts!
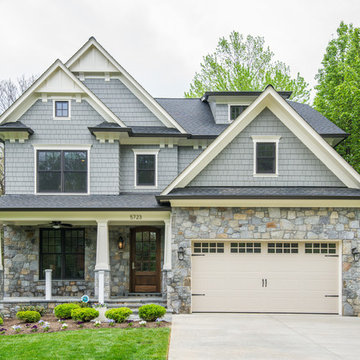
Classic Bethesda elevation with the perfect amount of detail. From the stone to the paneled tapered columns on stone bases, this home is very inviting.
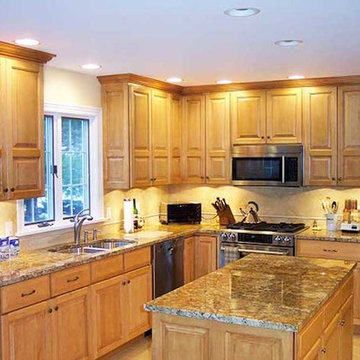
Inspiration for a large craftsman l-shaped travertine floor and beige floor eat-in kitchen remodel in Chicago with a double-bowl sink, raised-panel cabinets, light wood cabinets, granite countertops, beige backsplash, ceramic backsplash, stainless steel appliances and an island
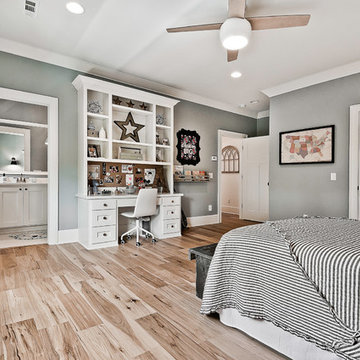
Inspiration for a large craftsman guest light wood floor and brown floor bedroom remodel in Other with brown walls
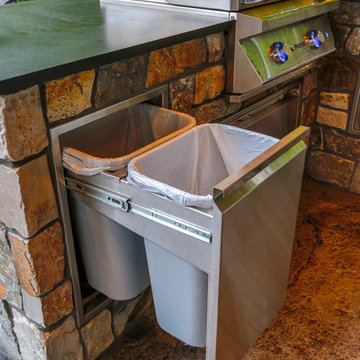
Gable style patio cover that is free standing with a full outdoor kitchen, wood burning fireplace, and hot tub. We added in some outdoor heaters from Infratech and a TV to tie it all together. This patio cover has larger than average beams and rafters and it really gives it a beefy look. It's on a stamped concrete patio and the whole project turned out beautifully!
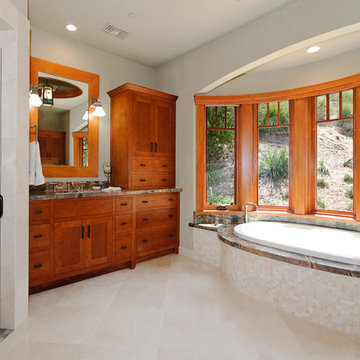
A large and luxurious master bath includes a large oval tub with an expansive view to the natural, indigenous hillside. Concealed roller shades are concealed under the continuous valence trim.
Photo: Julie Dunn
Large Craftsman Home Design Ideas
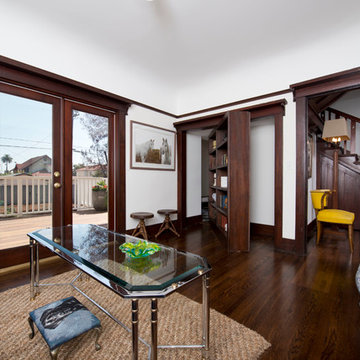
Restoration and remodel of a historic 1901 English Arts & Crafts home in the West Adams neighborhood of Los Angeles by Tim Braseth of ArtCraft Homes, completed in 2013. Space reconfiguration enabled an enlarged vintage-style kitchen and two additional bathrooms for a total of 3. Special features include a pivoting bookcase connecting the library with the kitchen and an expansive deck overlooking the backyard with views to downtown L.A. Renovation by ArtCraft Homes. Staging by Jennifer Giersbrook. Photos by Larry Underhill.
64
























