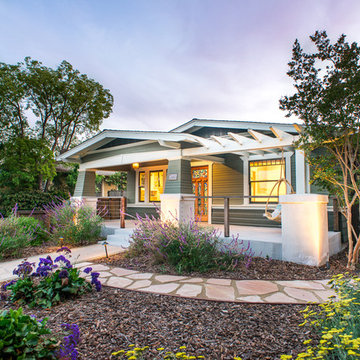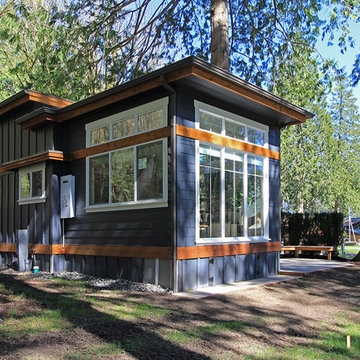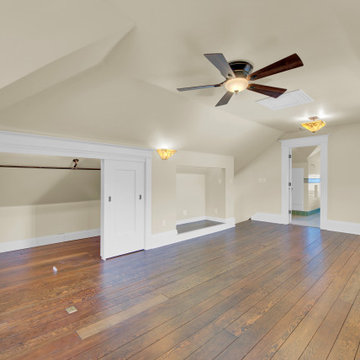Craftsman Home Design Ideas

Inspiration for a small craftsman 3/4 gray tile and stone tile slate floor doorless shower remodel in Other with shaker cabinets, medium tone wood cabinets, a two-piece toilet, orange walls, an undermount sink and granite countertops
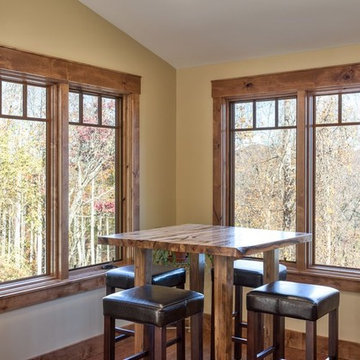
Site harvested red hickory table by homeowner. Craftsman detailed window trim in cherry stained Alder.
Example of a mid-sized arts and crafts dark wood floor and brown floor kitchen/dining room combo design in Other with beige walls
Example of a mid-sized arts and crafts dark wood floor and brown floor kitchen/dining room combo design in Other with beige walls
Find the right local pro for your project
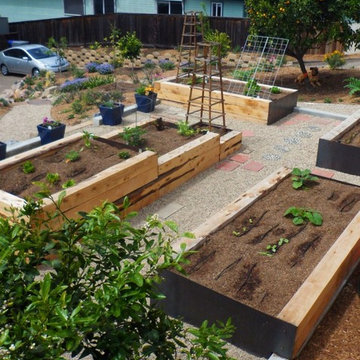
More than a dozen varieties of fruit trees from apples to avocados are planted throughout the landscape along with perennial strawberries and artichokes. Wooden and steel raised beds are gorgeous and provide ample growing space for seasonal veggies.
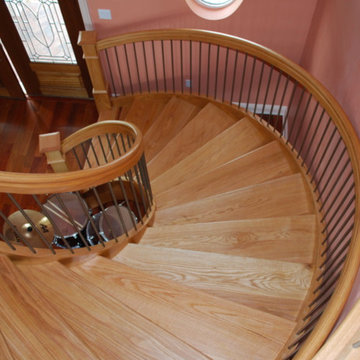
Staircase - mid-sized craftsman wooden curved staircase idea in San Diego with wooden risers
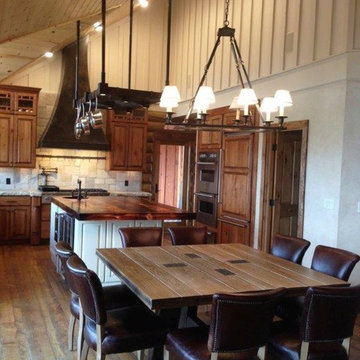
Designer: Studio 21 Interiors
Example of an arts and crafts l-shaped dark wood floor eat-in kitchen design in Atlanta with raised-panel cabinets, dark wood cabinets, wood countertops, stone tile backsplash, paneled appliances and an island
Example of an arts and crafts l-shaped dark wood floor eat-in kitchen design in Atlanta with raised-panel cabinets, dark wood cabinets, wood countertops, stone tile backsplash, paneled appliances and an island
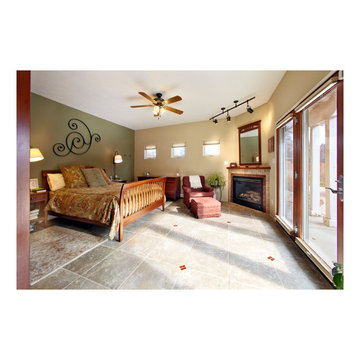
The master bedroom experiences good solar gain in the winter typically needing only the gas log fireplace (heater rated) for supplemental heat.
Marble Street Studio
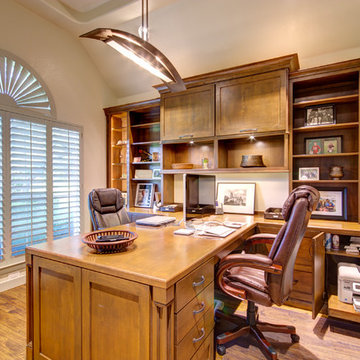
Christopher Davison, AIA
Example of a mid-sized arts and crafts built-in desk medium tone wood floor study room design in Austin with beige walls and no fireplace
Example of a mid-sized arts and crafts built-in desk medium tone wood floor study room design in Austin with beige walls and no fireplace
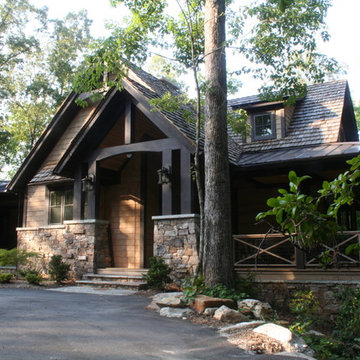
Inspiration for a craftsman stone exterior home remodel in Other with a shingle roof
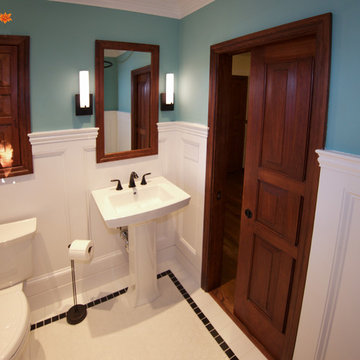
Rene Rabbitt
Inspiration for a small craftsman white tile and porcelain tile mosaic tile floor bathroom remodel in Sacramento with a pedestal sink, recessed-panel cabinets, dark wood cabinets, a two-piece toilet and blue walls
Inspiration for a small craftsman white tile and porcelain tile mosaic tile floor bathroom remodel in Sacramento with a pedestal sink, recessed-panel cabinets, dark wood cabinets, a two-piece toilet and blue walls
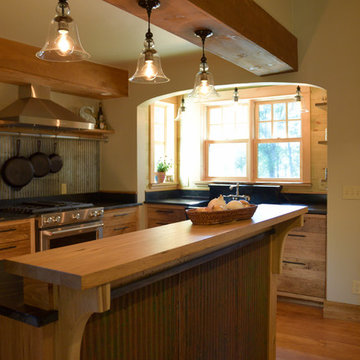
Andreas John
Kitchen - mid-sized craftsman l-shaped medium tone wood floor and brown floor kitchen idea in Burlington with a farmhouse sink, flat-panel cabinets, dark wood cabinets, soapstone countertops, metallic backsplash, stainless steel appliances, an island and black countertops
Kitchen - mid-sized craftsman l-shaped medium tone wood floor and brown floor kitchen idea in Burlington with a farmhouse sink, flat-panel cabinets, dark wood cabinets, soapstone countertops, metallic backsplash, stainless steel appliances, an island and black countertops
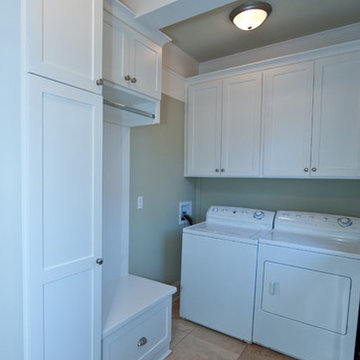
This 1920s Craftsman bungalow was converted into a duplex at some point during the 1960s. Over the years, the very cool architectural details of the house had fallen into disrepair. The pillars and columns were crooked, the concrete porch was cracked, and the wood was rotting from years of neglect.
Heirloom Design Build’s goal was to restore the home’s original charm. In addition, we wanted to add the comfort and convenience of the 21st century to the home’s interior, while retaining the historical character of the home’s exterior. We spent a good portion of this project deconstructing the changes to the home and recreating the original single-family layout.
To ensure the best outcome, we used top-quality building materials—the kind that are usually found in much larger and more expensive home renovations—while keeping the house’s footprint small and it’s design tasteful and in keeping with the look of the neighborhood. Modern improvements included the vaulting of the ceilings, the exposing of brick chimneys, and the installation of Carrera marble, recycled hardwood flooring, custom cabinetry, and beautiful light fixtures throughout the home.
We also added new landscaping and hardscaping to the home's front and back yard, including a new stone patio with a built-in barbeque pit--a perfect spot for entertaining!
High Performance Features
We were careful to use sustainable building practices throughout this renovation. All original materials—including trim and hardwoods—were recycled, reused, or repurposed. A high efficiency HVAC system was added, and all paints and sealants used were were non-VOC, ensuring better air quality for the home’s future residents.
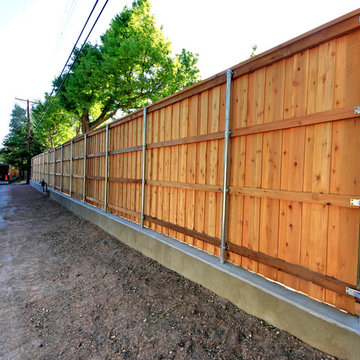
We had the awesome opportunity to complete this 8ft Western Red Cedar board-on-board privacy fence that included metal gate frames with industrial hinges and 2x6 single stage trim cap. We used exterior rated GRK screws for 100% of the installation, not a single nail on the entire project. The project also included demolition and removal of a failed retaining wall followed by the form up and pouring of a new 24” tall concrete retaining wall. As always we are grateful for the opportunity to work with amazing clients who allow us to turn ideas into reality. If you have an idea for a custom fence, retaining wall, or any other outdoor project, give 806 Outdoors a call. 806 690 2344.
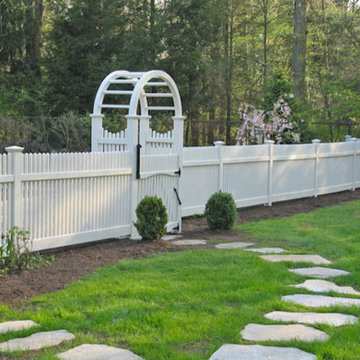
A new stone walkway leads to a poolside fence with arbor and gated entrance.
Inspiration for a large craftsman full sun backyard stone landscaping in New York for spring.
Inspiration for a large craftsman full sun backyard stone landscaping in New York for spring.
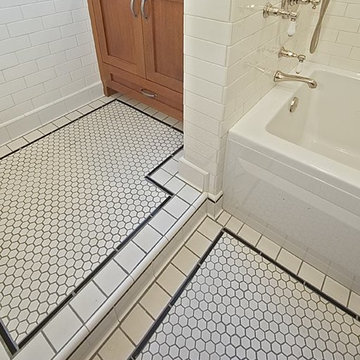
Inspiration for a small craftsman 3/4 white tile and subway tile ceramic tile and white floor bathroom remodel in Seattle with shaker cabinets, medium tone wood cabinets, beige walls, an undermount sink, granite countertops and black countertops
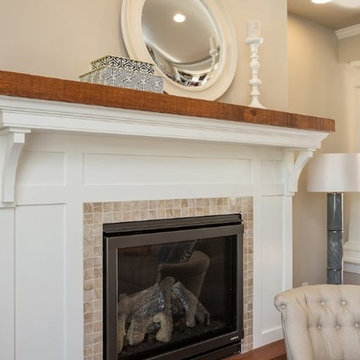
Gas fireplace with craftsman style facade. The brackets are custom-made. The mantel & hearth are stained rough timbers.
Example of a mid-sized arts and crafts formal and enclosed medium tone wood floor living room design in Philadelphia with beige walls, a standard fireplace and a tile fireplace
Example of a mid-sized arts and crafts formal and enclosed medium tone wood floor living room design in Philadelphia with beige walls, a standard fireplace and a tile fireplace
Craftsman Home Design Ideas
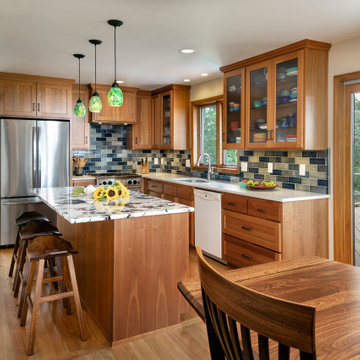
Eat-in kitchen - mid-sized craftsman u-shaped medium tone wood floor and brown floor eat-in kitchen idea in Other with an undermount sink, shaker cabinets, medium tone wood cabinets, granite countertops, blue backsplash, ceramic backsplash, stainless steel appliances, an island and multicolored countertops
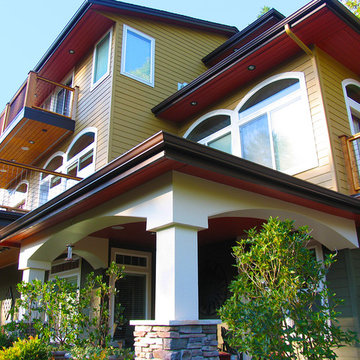
Photo: Renee Adsitt / ColorWhiz Architectural Color Consulting
Paint: Krause House Painting & Finishing
Project: T&R Remodeling
Inspiration for a large craftsman brown three-story wood gable roof remodel in Seattle
Inspiration for a large craftsman brown three-story wood gable roof remodel in Seattle
147

























