Dark Wood Floor Entryway with Multicolored Walls Ideas
Refine by:
Budget
Sort by:Popular Today
21 - 40 of 219 photos
Item 1 of 3
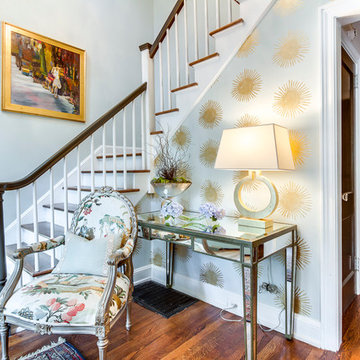
Example of a mid-sized transitional dark wood floor and brown floor foyer design in Other with multicolored walls

We would be ecstatic to design/build yours too.
☎️ 210-387-6109 ✉️ sales@genuinecustomhomes.com
Inspiration for a large craftsman dark wood floor, brown floor, coffered ceiling and wainscoting entryway remodel in Austin with multicolored walls and a dark wood front door
Inspiration for a large craftsman dark wood floor, brown floor, coffered ceiling and wainscoting entryway remodel in Austin with multicolored walls and a dark wood front door
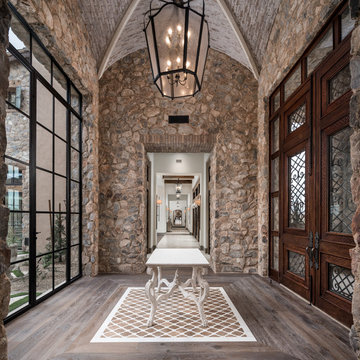
World Renowned Luxury Home Builder Fratantoni Luxury Estates built these beautiful Ceilings! They build homes for families all over the country in any size and style. They also have in-house Architecture Firm Fratantoni Design and world-class interior designer Firm Fratantoni Interior Designers! Hire one or all three companies to design, build and or remodel your home!
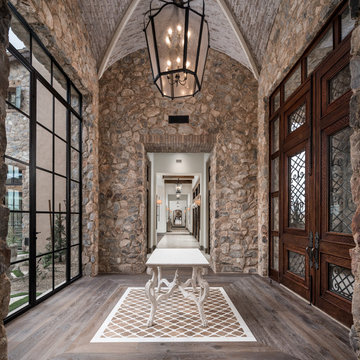
We love the combined use of stone interior with the wood flooring, custom wall sconces, and double doors throughout this huge hallway.
Inspiration for a huge dark wood floor and brown floor entryway remodel in Phoenix with multicolored walls and a brown front door
Inspiration for a huge dark wood floor and brown floor entryway remodel in Phoenix with multicolored walls and a brown front door
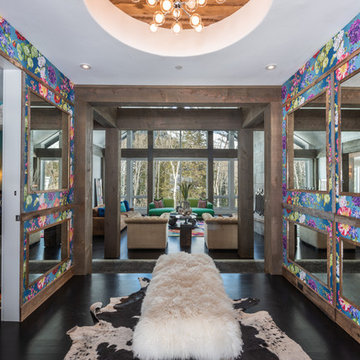
Inspiration for an eclectic dark wood floor and black floor entry hall remodel in Other with multicolored walls
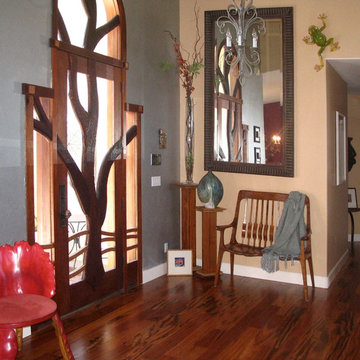
Example of a large eclectic dark wood floor entryway design in Other with multicolored walls and a glass front door
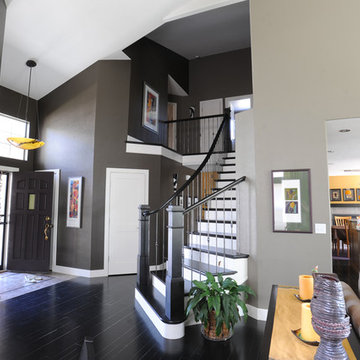
Beautiful Littleton home with open layout and a fun color palette. Great entertainment layout.
Entryway - transitional dark wood floor entryway idea in Denver with multicolored walls
Entryway - transitional dark wood floor entryway idea in Denver with multicolored walls
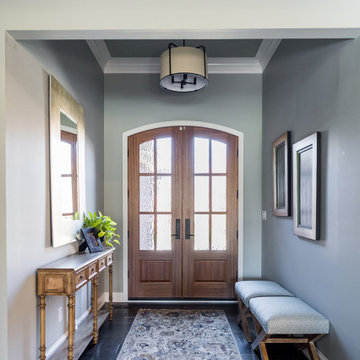
We closed off the open formal dining room, so it became a den with artistic barn doors, which created a more private entrance/foyer. We removed the wall between the kitchen and living room, including the fireplace, to create a great room. We also closed off an open staircase to build a wall with a dual focal point — it accommodates the TV and fireplace. We added a double-wide slider to the sunroom turning it into a happy play space that connects indoor and outdoor living areas.
We reduced the size of the entrance to the powder room to create mudroom lockers. The kitchen was given a double island to fit the family’s cooking and entertaining needs, and we used a balance of warm (e.g., beautiful blue cabinetry in the kitchen) and cool colors to add a happy vibe to the space. Our design studio chose all the furnishing and finishes for each room to enhance the space's final look.
Builder Partner – Parsetich Custom Homes
Photographer - Sarah Shields
---
Project completed by Wendy Langston's Everything Home interior design firm, which serves Carmel, Zionsville, Fishers, Westfield, Noblesville, and Indianapolis.
For more about Everything Home, click here: https://everythinghomedesigns.com/
To learn more about this project, click here:
https://everythinghomedesigns.com/portfolio/hard-working-haven/
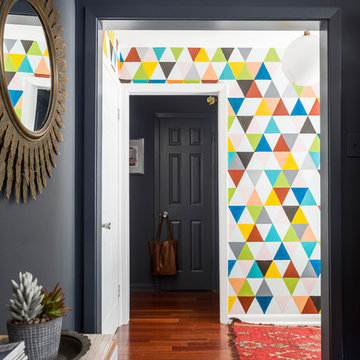
Hand painted mural in entryway
Inspiration for a small eclectic dark wood floor and brown floor entryway remodel in Austin with multicolored walls and a glass front door
Inspiration for a small eclectic dark wood floor and brown floor entryway remodel in Austin with multicolored walls and a glass front door
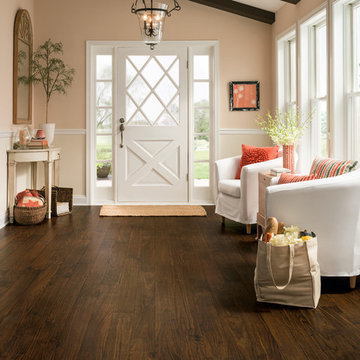
Entryway - mid-sized country dark wood floor entryway idea in Chicago with multicolored walls and a white front door
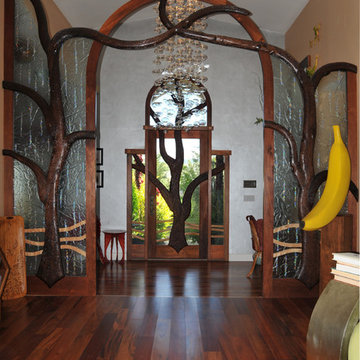
Large eclectic dark wood floor entryway photo in Other with multicolored walls and a glass front door

Our design team listened carefully to our clients' wish list. They had a vision of a cozy rustic mountain cabin type master suite retreat. The rustic beams and hardwood floors complement the neutral tones of the walls and trim. Walking into the new primary bathroom gives the same calmness with the colors and materials used in the design.
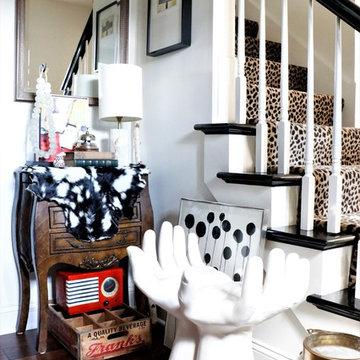
CURE Senior Designer, Cori Dyer's personal home. Takes you through a home tour of her exquisitely designed spaces. Recently Renovated Kitchen, here is what Cori has to say about that process...Initially, I had to have the "upgrade" of thermafoil cabinets, but that was 25 years ago...it was time to bring my trendy kitchen space up to my current design standards! Ann Sachs.... Kelly Wearstler tile were the inspiration for the entire space. Eliminating walls between cabinetry, appliances, and a desk no longer necessary, were just the beginning. Adding a warm morel wood tone to these new cabinets and integrating a wine/coffee station were just some of the updates. I decided to keep the "White Kitchen" on the north side and add the same warm wood tone to the hood. A fresh version of the traditional farmhouse sink, Grohe faucet and Rio Blanc Quartzite were all part of the design. To keep the space open I added floating shelves both on the north side of the white kitchen and again above the wine refrigerator. A great spot in incorporate my love of artwork and travel!
Cure Design Group (636) 294-2343 https://curedesigngroup.com/

We love this stone detail and the vaulted ceilings, the double doors, and the custom chandelier.
Example of a huge mountain style dark wood floor, multicolored floor, shiplap ceiling and brick wall entryway design in Phoenix with multicolored walls and a brown front door
Example of a huge mountain style dark wood floor, multicolored floor, shiplap ceiling and brick wall entryway design in Phoenix with multicolored walls and a brown front door
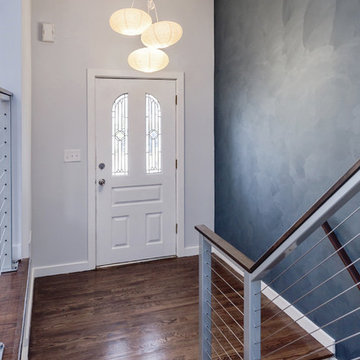
Example of a small trendy dark wood floor entryway design in Seattle with multicolored walls and a white front door
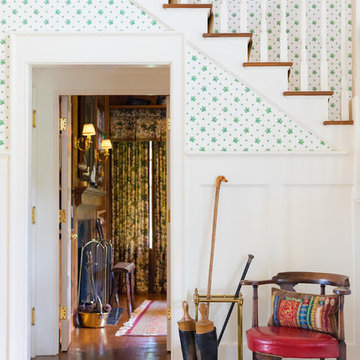
View of entry hall looking towards study entrance under stair
Aaron Thompson photographer
Large farmhouse dark wood floor and brown floor entryway photo in New York with multicolored walls and a white front door
Large farmhouse dark wood floor and brown floor entryway photo in New York with multicolored walls and a white front door
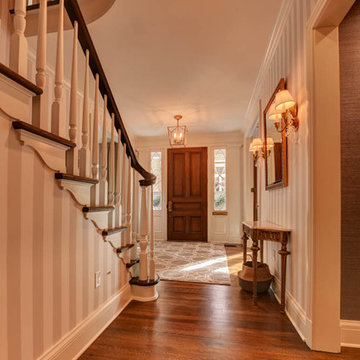
Entryway - mid-sized traditional brown floor and dark wood floor entryway idea in New Orleans with multicolored walls and a medium wood front door
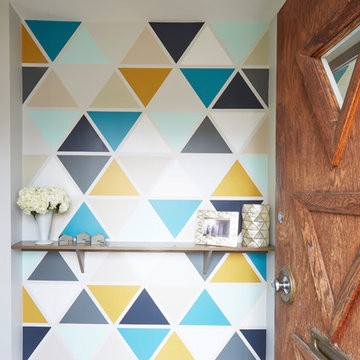
Mike Kaskel
Example of a 1950s dark wood floor and brown floor entryway design in Chicago with multicolored walls and a brown front door
Example of a 1950s dark wood floor and brown floor entryway design in Chicago with multicolored walls and a brown front door
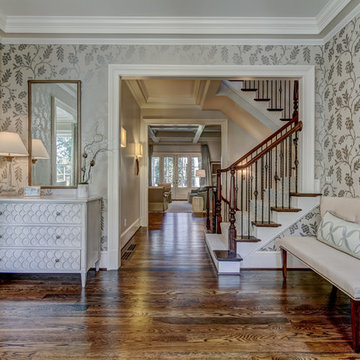
Foyer - mid-sized traditional dark wood floor and brown floor foyer idea in Atlanta with multicolored walls
Dark Wood Floor Entryway with Multicolored Walls Ideas
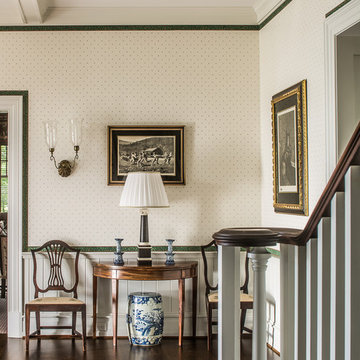
Example of a large classic dark wood floor entryway design in Portland Maine with multicolored walls and a white front door
2





