Dark Wood Floor Kitchen with Black Appliances Ideas
Refine by:
Budget
Sort by:Popular Today
81 - 100 of 5,195 photos
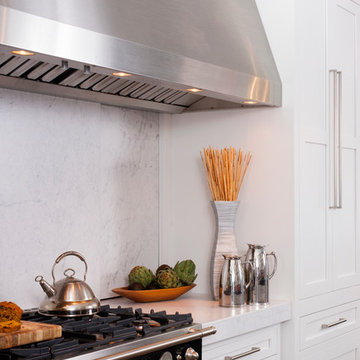
Stacy Zarin Goldberg
Large transitional galley dark wood floor eat-in kitchen photo in DC Metro with a single-bowl sink, shaker cabinets, white cabinets, soapstone countertops, white backsplash, stone slab backsplash, black appliances and an island
Large transitional galley dark wood floor eat-in kitchen photo in DC Metro with a single-bowl sink, shaker cabinets, white cabinets, soapstone countertops, white backsplash, stone slab backsplash, black appliances and an island
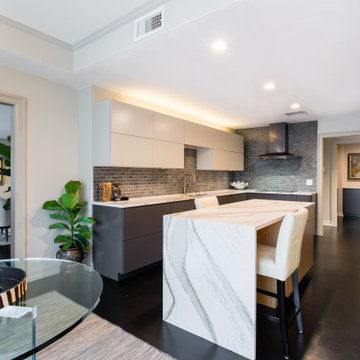
View from Kitchen Island with Cambria Surfaces Countertop and Waterfall. Butler's Pantry and Living Room access after Award-Winning Modern Condo Remodel
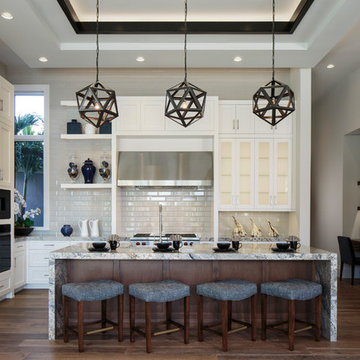
Example of a mid-sized transitional l-shaped dark wood floor and brown floor open concept kitchen design in Miami with a farmhouse sink, shaker cabinets, white cabinets, quartz countertops, beige backsplash, ceramic backsplash, black appliances, an island and gray countertops
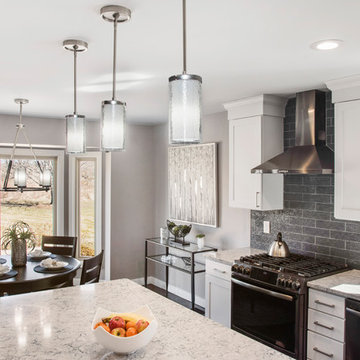
The wall separating the kitchen from the living room was removed, creating this beautiful open concept living area. The kitchen floor plan was redesigned to showcase the new island and the glass backsplash in a deep blue-gray color. The new dining set was grounded with a beautiful round navy rug, and the frosted glass shades added a touch of sparkle.
Gugel Photography
A couple living in Washington Township wanted to completely open up their kitchen, dining, and living room space, replace dated materials and finishes and add brand-new furnishings, lighting, and décor to reimagine their space.
They were dreaming of a complete kitchen remodel with a new footprint to make it more functional, as their old floor plan wasn't working for them anymore, and a modern fireplace remodel to breathe new life into their living room area.
Our first step was to create a great room space for this couple by removing a wall to open up the space and redesigning the kitchen so that the refrigerator, cooktop, and new island were placed in the right way to increase functionality and prep surface area. Rain glass tile backsplash made for a stunning wow factor in the kitchen, as did the pendant lighting added above the island and new fixtures in the dining area and foyer.
Since the client's favorite color was blue, we sprinkled it throughout the space with a calming gray and white palette to ground the colorful pops. Wood flooring added warmth and uniformity, while new dining and living room furnishings, rugs, and décor created warm, welcoming, and comfortable gathering areas with enough seating to entertain guests. Finally, we replaced the fireplace tile and mantel with modern white stacked stone for a contemporary update.
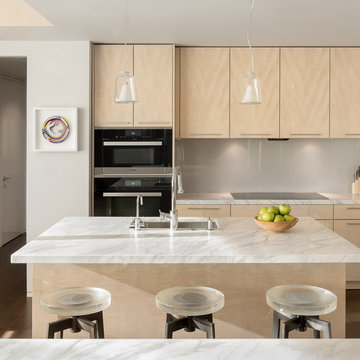
This very minimal kitchen with Lacquered Sycamore panels, Calacatta Marble countertops and back painted glass backsplashes is clean without being cold. The glass and steel counter stools are from Sloan Miyasato.
Photo by: Patrik Argast
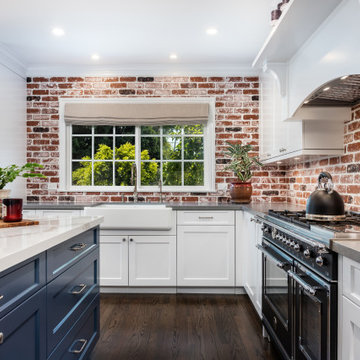
A brand-new farmhouse-inspired kitchen! The backsplash is made from custom-cut real brick. Together with the blue island cabinetry and dark hardwood floor, this kitchen radiates coziness and good energy!
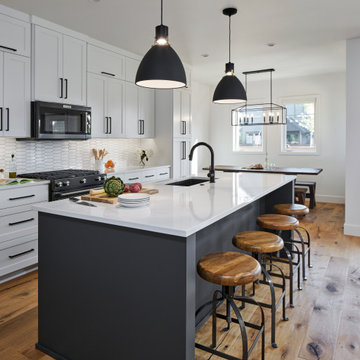
Mid-sized cottage u-shaped dark wood floor and brown floor eat-in kitchen photo in Other with an undermount sink, shaker cabinets, white cabinets, quartz countertops, white backsplash, ceramic backsplash, black appliances, an island and white countertops
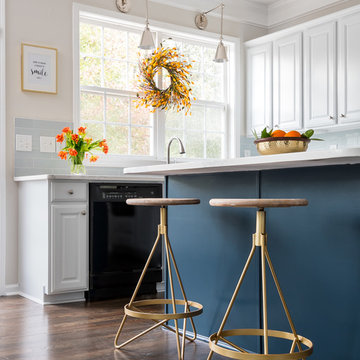
Anastasia Alkema
Large transitional u-shaped dark wood floor and brown floor open concept kitchen photo in Atlanta with a double-bowl sink, white cabinets, quartz countertops, blue backsplash, ceramic backsplash, black appliances and an island
Large transitional u-shaped dark wood floor and brown floor open concept kitchen photo in Atlanta with a double-bowl sink, white cabinets, quartz countertops, blue backsplash, ceramic backsplash, black appliances and an island
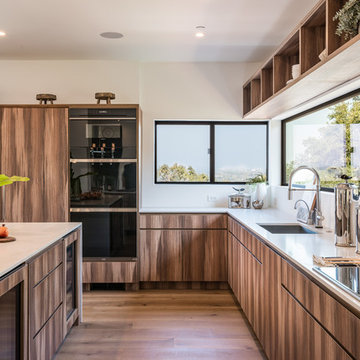
Open concept kitchen - large contemporary l-shaped dark wood floor open concept kitchen idea in Los Angeles with an undermount sink, flat-panel cabinets, dark wood cabinets, black appliances, an island and beige countertops
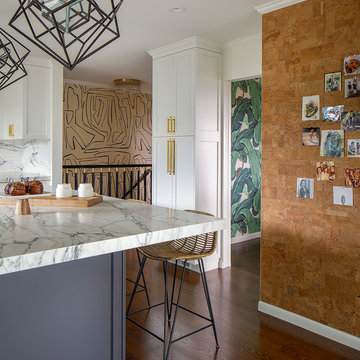
To match her lifestyle as a wife, mom, and devoted cocktail-party-thrower, we wanted to give our client a kitchen that would function as a family gathering spot and function well for larger and more elegant gatherings.
She really wanted it to be gorgeous. And welcoming. And comfortable. And glam. Because they’re an outgoing couple; young and hip. (Just because we become parents doesn’t mean we have to stop having fun!)
Photo by Eric Rorer
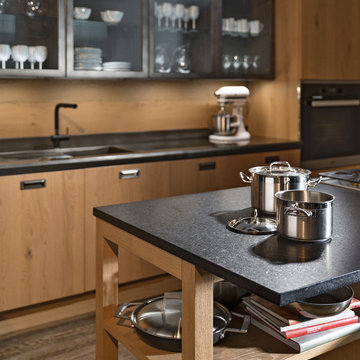
"Diesel appeals to a variety of clients around the world. The person that is drawn to the Diesel collection is sophisticated and wants a more casual unrefined environment. The home is usually very active, and the kitchen does not need to be 'careful'," says designer Niki Serras. Adding to the durability, functionality and aesthetics of the design, Polycor Cambrian Black Granite quarried in Canada compliments the rest of the finishes while being a workhorse countertop material. Pic: Martin Vecchio
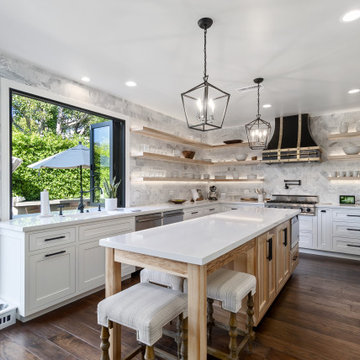
Custom floating shelving, with black and gold fabricated hood set in a marble backsplash and quartzite countertops. Dark oak floors throughout the house bring together the rustic yet modern look of this kitchen.
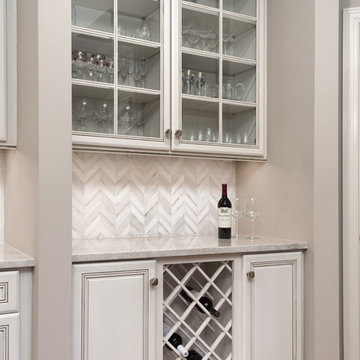
It's not too often that we come across cabinets that are able to be painted and achieve the end result we desire. This kitchen definitely fit the bill. It was a newer kitchen with high end Decora cabinetry. The customers had simply fallen out of love with the look of their kitchen but had no intention of moving. After meeting with one of the areas top designers, we received the call to come help. All of the existing cabinets were left in place. We gave everything a factory finish with new Taj Mahal countertops. A beautiful custom made natural stone backsplash wraps around the perimeter adds a bright new look to the previously dark space. Brand new plumbing fixtures and a Viking cooktop rounded out the project to give it the crisp new pop that the kitchen was so desperately needing. It was a truly remarkable transformation for the home.
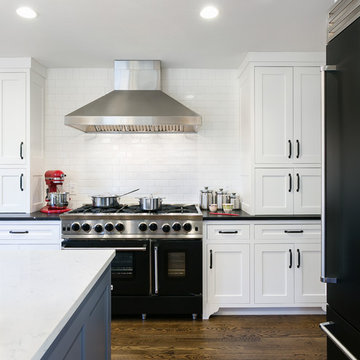
This kitchen was designed for a family that includes three teenagers. So, two dishwashers, lots of storage and surface space, and plenty of room to move were required. Panels on the dishwashers add to the spacious expanse of cabinetry. The blue island immediately draws the eye. The six-burner BlueStar range and grill, pyramid style hood and built-in BlueStar refrigerator reflect the personalities of the homeowners who take their cooking seriously. The antique brass trim on the appliances adds to the “Wow! factor.”
Photo: e.broderick Photography
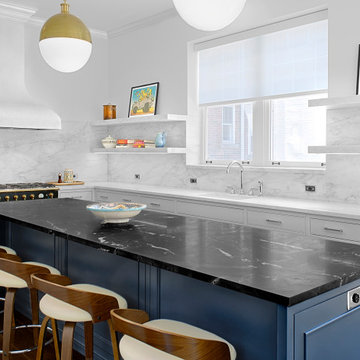
Open Shelves, Custom Hood and La Cornue range give this transitional style kitchen a French flair.
Benvenuti and Stein Design Build- Architectural design by Paul Janicki Architects
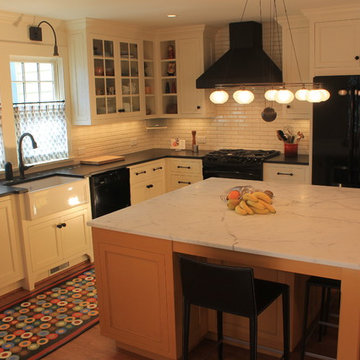
Square kitchen island, topped by contemporary Holtkotter chandelier.
Custom cabinetry
Photo:
Lisa Turner for Trinity Mercantile & Design
Inspiration for a mid-sized eclectic dark wood floor enclosed kitchen remodel in Atlanta with a farmhouse sink, glass-front cabinets, white cabinets, granite countertops, white backsplash, ceramic backsplash, black appliances and an island
Inspiration for a mid-sized eclectic dark wood floor enclosed kitchen remodel in Atlanta with a farmhouse sink, glass-front cabinets, white cabinets, granite countertops, white backsplash, ceramic backsplash, black appliances and an island
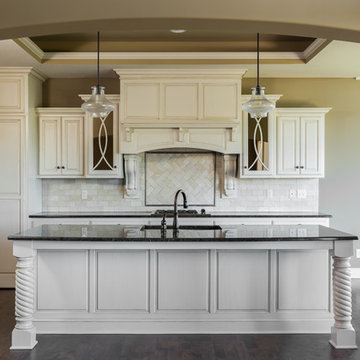
Inspiration for a large transitional l-shaped dark wood floor and brown floor open concept kitchen remodel in Kansas City with an undermount sink, shaker cabinets, white cabinets, quartzite countertops, travertine backsplash, black appliances and an island
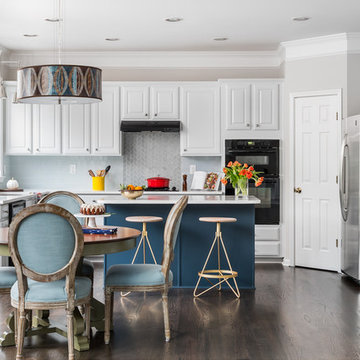
Anastasia Alkema
Inspiration for a large transitional u-shaped dark wood floor and brown floor open concept kitchen remodel in Atlanta with a double-bowl sink, white cabinets, quartz countertops, blue backsplash, ceramic backsplash, black appliances and an island
Inspiration for a large transitional u-shaped dark wood floor and brown floor open concept kitchen remodel in Atlanta with a double-bowl sink, white cabinets, quartz countertops, blue backsplash, ceramic backsplash, black appliances and an island
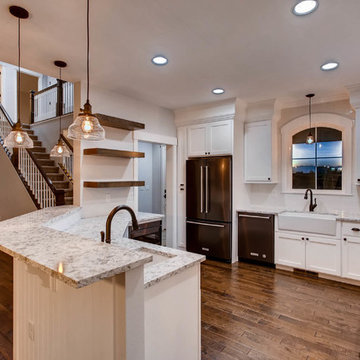
Inspiration for a large farmhouse l-shaped dark wood floor and brown floor open concept kitchen remodel in Denver with a farmhouse sink, shaker cabinets, white cabinets, quartzite countertops, white backsplash, subway tile backsplash, black appliances and an island
Dark Wood Floor Kitchen with Black Appliances Ideas

“Glenmoor Country Club” kitchen designed by Kitchen Distributors using Rutt cabinetry.
Example of a large transitional u-shaped dark wood floor, brown floor, exposed beam and shiplap ceiling open concept kitchen design in Philadelphia with an undermount sink, quartzite countertops, gray backsplash, black appliances, two islands, white countertops, recessed-panel cabinets and gray cabinets
Example of a large transitional u-shaped dark wood floor, brown floor, exposed beam and shiplap ceiling open concept kitchen design in Philadelphia with an undermount sink, quartzite countertops, gray backsplash, black appliances, two islands, white countertops, recessed-panel cabinets and gray cabinets
5





