Dark Wood Floor Kitchen with Black Appliances Ideas
Refine by:
Budget
Sort by:Popular Today
141 - 160 of 5,195 photos
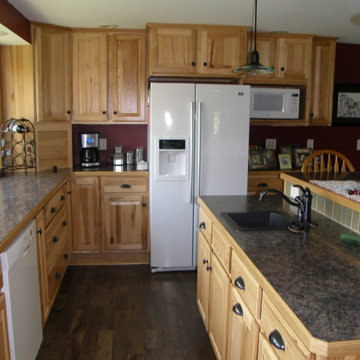
Merillat Sutton Cliffs in Natural Hickory raised panel cabinets fit right into this country setting.
Designer: Mary Miller
Bens Appliance, Kitchen and Bath
Batavia, NY
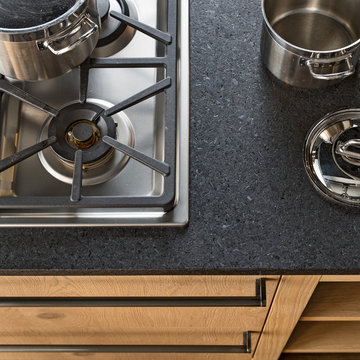
The durable wood cabinetry can be topped with any material, but looks especially good using natural stone with texture. (And how could you go wrong with black in a kitchen rooted in Italian fashion?). The island is topped with Cambrian Black granite sourced from Polycor's local Canadian quarry. Pic: Martin Vecchio
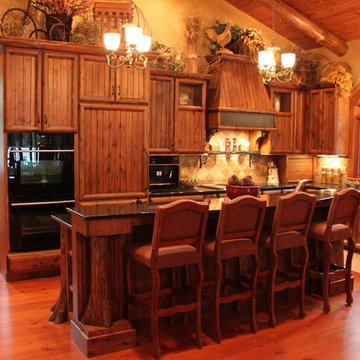
Example of a large mountain style l-shaped dark wood floor eat-in kitchen design in Minneapolis with an undermount sink, recessed-panel cabinets, dark wood cabinets, quartz countertops, beige backsplash, stone tile backsplash, black appliances and an island
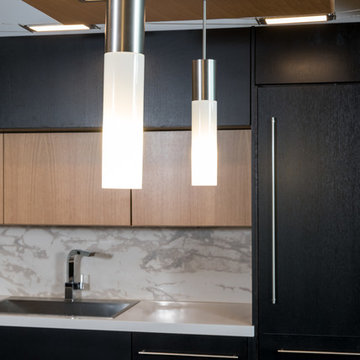
As part of a complete remodel on this McKinney Avenue high rise condo, Edict designed a complete kitchen remodel. The cabinetry is 100% custom designed, no off the shelf or RTA cabinetry here. Made from rift cut white oak, the lighter cabinets have a clear coat natural finish and the darker cabinets are stained in an ebony finish giving a great sense of contrast and interest to this kitchen. The kitchen is packed with high end appliances including a Miele built in coffee machine, a wine fridge, Miele integrated hood and Miele gas cooktop as well as a deep single stainless steel sink, an integrated trash compactor and new integrated SubZero refrigerator. The kitchen's lighting has cable lighting for the main source of light which pulls in the industrial feel of the loft's exposed beams and ductwork, a new custom lightbox suspended above the new island with integrated LED cans and 3 pendants to light it. Also, above the ceiling panel, above the cabinets, under the cabinets and the toe kicks all have integrated LED lighting - all lighting is dimmable giving the most diverse options for a lighting solution. All of the cabinetry doors and drawers have Blum hardware and most are without handles for the most seamless look possible. Instead, one presses the drawers and cabinets and they pop open and close with soft close drawers. There is abundant deep drawer storage for easier access in the new island as well as under the cooktop and sink. The countertops are Quartz. Donovan Lord: Designer Michael Hunter: Photographer
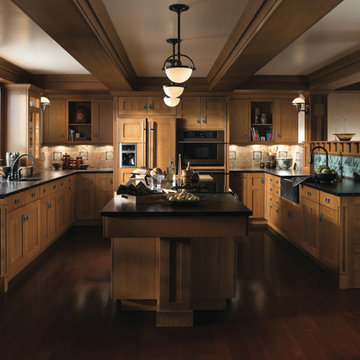
This amazing kitchen had its cabinetry re-done with Wood-Mode's custom-made cabinets. For this kitchen, they chose to use oak wood and a combination of cabinets with open shelving to give the homeowner lots of options and places to decorate. There is a a fridge armoire, which makes the fridge seamlessly blend in with the rest of the kitchen! Behind the left sink there is a turquoise backsplash which gives a very nice pop in the kitchen.
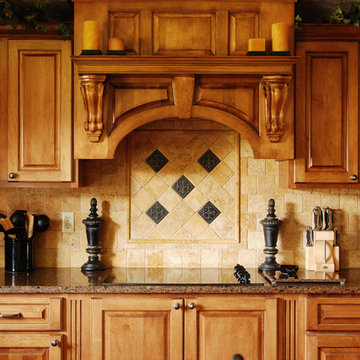
Example of a mid-sized classic l-shaped dark wood floor and brown floor eat-in kitchen design in New York with a double-bowl sink, raised-panel cabinets, dark wood cabinets, granite countertops, beige backsplash, ceramic backsplash, black appliances and an island
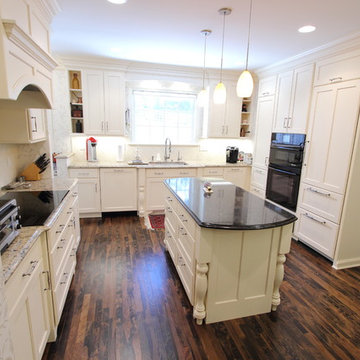
In this kitchen we installed Custom Wood Products Colonial recessed door cabinetry in Dove White with Linen glaze. Project included room crown treatment, decorative wood hood, light rail, dishwasher and refrigerator panels. For the perimeter countertops Cambria New Haven was installed and on the island Cambria Blackwood quartz was installed. An Elkay stainless steel undermount sink was installed with Waterstone traditional pull down faucet, lotion dispenser, air switch and instant hot faucet all in a pewter finish. A red oak was installed on the floor. A new Sub Zero refrigerator, Jenn-Air Microwave oven, warming drawer and dishwasher and a Zephyr hood was installed.
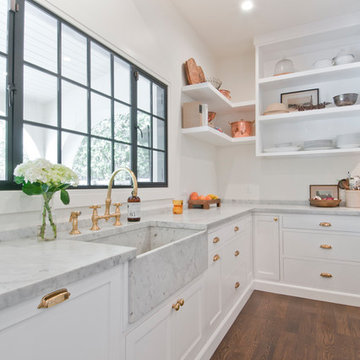
Avesha Michael
Example of a large transitional u-shaped dark wood floor and brown floor eat-in kitchen design in Los Angeles with a farmhouse sink, recessed-panel cabinets, white cabinets, marble countertops, white backsplash, marble backsplash, black appliances, an island and white countertops
Example of a large transitional u-shaped dark wood floor and brown floor eat-in kitchen design in Los Angeles with a farmhouse sink, recessed-panel cabinets, white cabinets, marble countertops, white backsplash, marble backsplash, black appliances, an island and white countertops
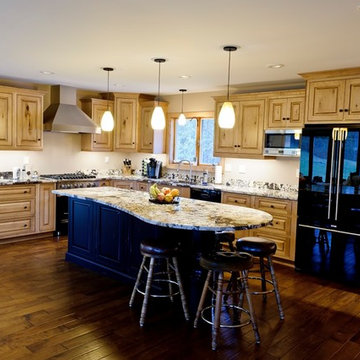
Enclosed kitchen - large craftsman l-shaped dark wood floor and brown floor enclosed kitchen idea in Burlington with an undermount sink, light wood cabinets, granite countertops, an island, glass-front cabinets, beige backsplash and black appliances
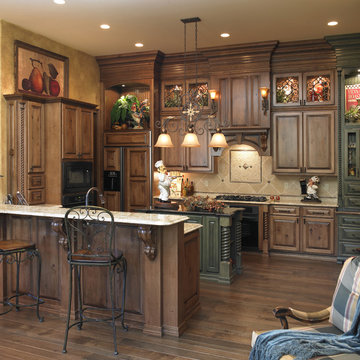
Mid-sized elegant u-shaped dark wood floor eat-in kitchen photo in Boston with beaded inset cabinets, dark wood cabinets, granite countertops, beige backsplash, ceramic backsplash, black appliances and an island
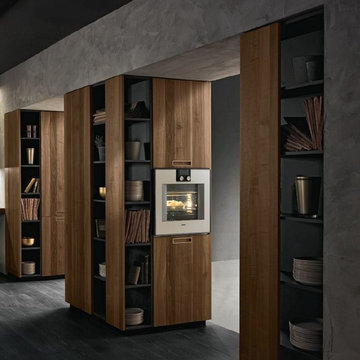
Inspiration for a large contemporary u-shaped dark wood floor and black floor eat-in kitchen remodel in San Francisco with an integrated sink, flat-panel cabinets, gray cabinets, wood countertops, gray backsplash, black appliances, a peninsula and brown countertops
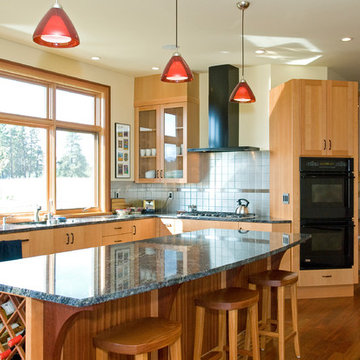
Kitchen, Longviews Studios Inc. Photographer
Mid-sized trendy l-shaped dark wood floor and brown floor open concept kitchen photo in Other with an undermount sink, flat-panel cabinets, light wood cabinets, granite countertops, gray backsplash, metal backsplash, black appliances and an island
Mid-sized trendy l-shaped dark wood floor and brown floor open concept kitchen photo in Other with an undermount sink, flat-panel cabinets, light wood cabinets, granite countertops, gray backsplash, metal backsplash, black appliances and an island
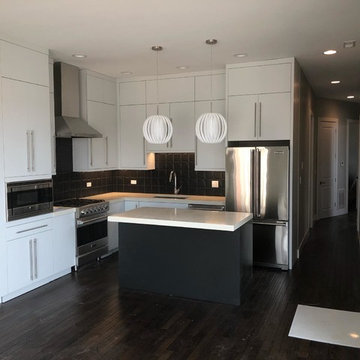
Enclosed kitchen - mid-sized modern l-shaped dark wood floor and brown floor enclosed kitchen idea in Chicago with an undermount sink, flat-panel cabinets, white cabinets, quartz countertops, black backsplash, ceramic backsplash, black appliances, an island and beige countertops
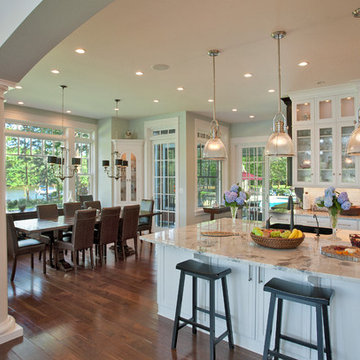
Eat-in kitchen - large traditional u-shaped dark wood floor and brown floor eat-in kitchen idea in Other with an island, an undermount sink, recessed-panel cabinets, white cabinets, marble countertops, white backsplash, subway tile backsplash, black appliances and gray countertops
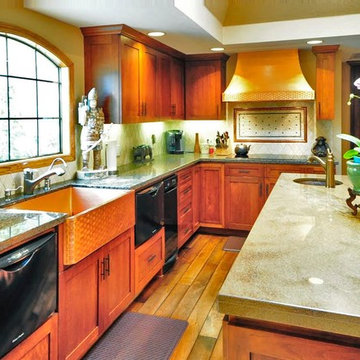
Mid-sized arts and crafts u-shaped dark wood floor and brown floor eat-in kitchen photo in Los Angeles with a farmhouse sink, shaker cabinets, dark wood cabinets, granite countertops, beige backsplash, ceramic backsplash, black appliances and an island
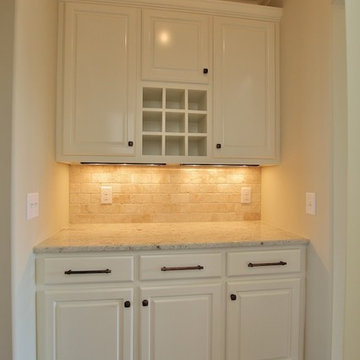
Butler Pantry between kitchen and dining room with wine cubbies
Example of a small classic single-wall dark wood floor kitchen pantry design in Nashville with raised-panel cabinets, medium tone wood cabinets, granite countertops, brown backsplash, stone tile backsplash and black appliances
Example of a small classic single-wall dark wood floor kitchen pantry design in Nashville with raised-panel cabinets, medium tone wood cabinets, granite countertops, brown backsplash, stone tile backsplash and black appliances
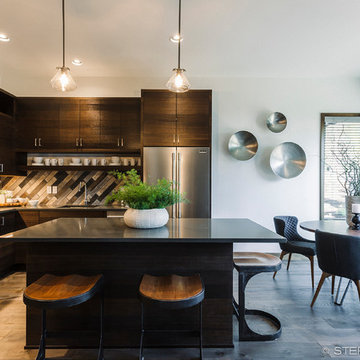
Stephen Tamiesie
Example of a huge trendy l-shaped dark wood floor eat-in kitchen design in Portland with a drop-in sink, flat-panel cabinets, dark wood cabinets, gray backsplash, stone tile backsplash, black appliances and an island
Example of a huge trendy l-shaped dark wood floor eat-in kitchen design in Portland with a drop-in sink, flat-panel cabinets, dark wood cabinets, gray backsplash, stone tile backsplash, black appliances and an island
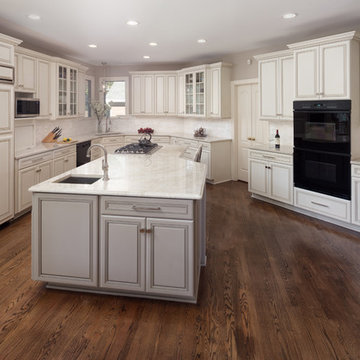
It's not too often that we come across cabinets that are able to be painted and achieve the end result we desire. This kitchen definitely fit the bill. It was a newer kitchen with high end Decora cabinetry. The customers had simply fallen out of love with the look of their kitchen but had no intention of moving. After meeting with one of the areas top designers, we received the call to come help. All of the existing cabinets were left in place. We gave everything a factory finish with new Taj Mahal countertops. A beautiful custom made natural stone backsplash wraps around the perimeter adds a bright new look to the previously dark space. Brand new plumbing fixtures and a Viking cooktop rounded out the project to give it the crisp new pop that the kitchen was so desperately needing. It was a truly remarkable transformation for the home.

We completely gutted and renovated this DC rowhouse and added a three-story rear addition and a roof deck. On the main floor the kitchen has cabinetry on both sides and an L-shaped island in the center. A section of mirrored cabinet doors adds drama. A comfortable sitting room off the kitchen is flooded with light from the large windows and full-lite rear door.
Dark Wood Floor Kitchen with Black Appliances Ideas
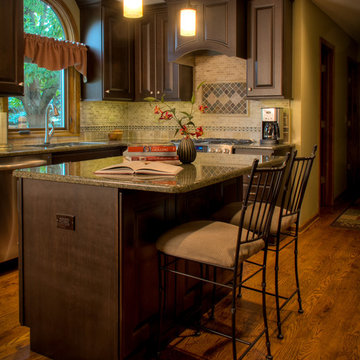
Dark mocha cherry cabinets were a bold choice for this traditional Naperville couple, but they couldn't be happier with the results! The cabinets offer great contrast with the light travertine backsplash. And the slate accents in the backsplash compliment the Tunas Green granite counters while drawing attention to the beautiful wood hood. A lovely wine storage center with decorative glass upper cabinets sits where an old and rarely used built-in desk was. A closet pantry is replaced by a much more efficient pantry cabinet with plenty of roll trays for easily accessible storage. Added task and decorative lighting serve as a final touch to this beautifully renovated Naperville kitchen.
8





