Dark Wood Floor Kitchen with Black Appliances Ideas
Refine by:
Budget
Sort by:Popular Today
101 - 120 of 5,208 photos
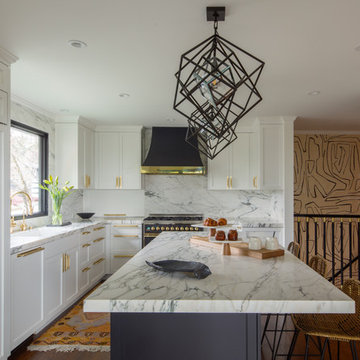
To match her lifestyle as a wife, mom, and devoted cocktail-party-thrower, we wanted to give our client a kitchen that would function as a family gathering spot and function well for larger and more elegant gatherings.
Photo by Eric Rorer
She really wanted it to be gorgeous. And welcoming. And comfortable. And glam. Because they’re an outgoing couple; young and hip. (Just because we become parents doesn’t mean we have to stop having fun!)
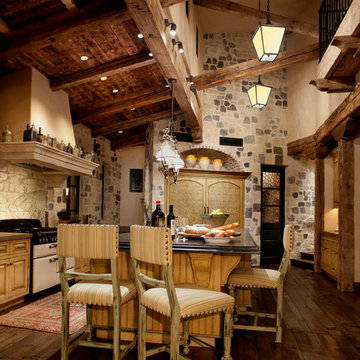
High Res Media
Enclosed kitchen - large mediterranean single-wall dark wood floor enclosed kitchen idea in Phoenix with raised-panel cabinets, beige cabinets, solid surface countertops, beige backsplash, stone tile backsplash, black appliances and an island
Enclosed kitchen - large mediterranean single-wall dark wood floor enclosed kitchen idea in Phoenix with raised-panel cabinets, beige cabinets, solid surface countertops, beige backsplash, stone tile backsplash, black appliances and an island
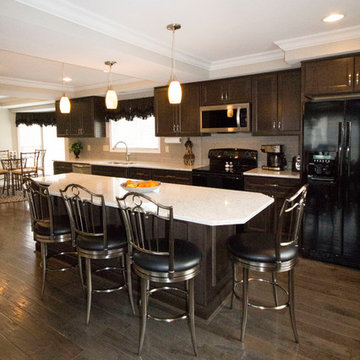
Inspiration for a mid-sized transitional galley dark wood floor and brown floor enclosed kitchen remodel in Cincinnati with a double-bowl sink, recessed-panel cabinets, dark wood cabinets, quartz countertops, white backsplash, subway tile backsplash, black appliances and an island
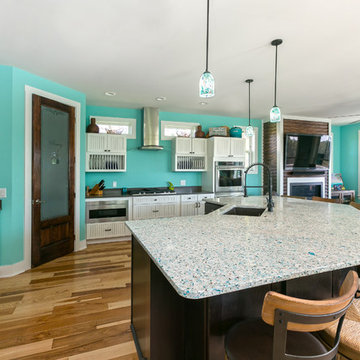
Large beach style l-shaped dark wood floor open concept kitchen photo in Charleston with an undermount sink, white cabinets, recycled glass countertops, blue backsplash, black appliances and an island
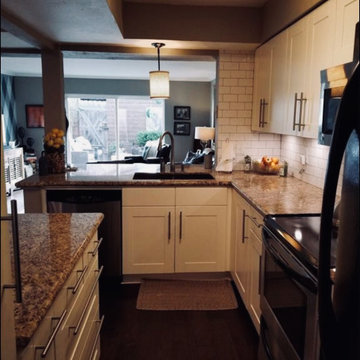
The kitchen was updated a few years earlier with: a new layout, new cabinets and countertops. However, the kitchen felt incomplete.
So revisited the kitchen and added a white subway tile backsplash with gray grout and under-cabinet lighting to brighten and highlight the counter space.
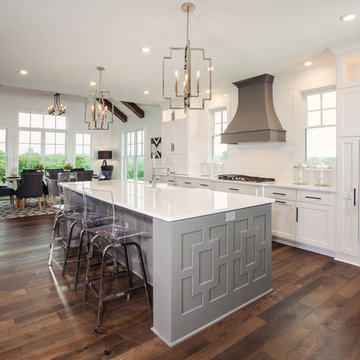
Open concept kitchen - large contemporary l-shaped dark wood floor and brown floor open concept kitchen idea in Louisville with a farmhouse sink, recessed-panel cabinets, white cabinets, quartzite countertops, white backsplash, subway tile backsplash, black appliances, an island and white countertops
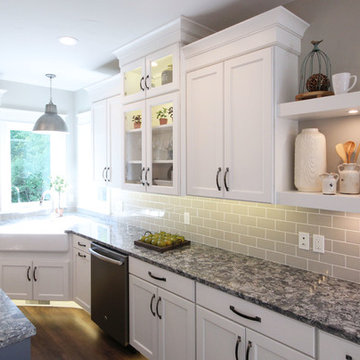
A mix of glass door fronts and open shelving creates the perfect look in this transitional home.
Large transitional u-shaped dark wood floor and brown floor eat-in kitchen photo in Grand Rapids with a farmhouse sink, white cabinets, gray backsplash, subway tile backsplash, black appliances, an island, shaker cabinets and quartz countertops
Large transitional u-shaped dark wood floor and brown floor eat-in kitchen photo in Grand Rapids with a farmhouse sink, white cabinets, gray backsplash, subway tile backsplash, black appliances, an island, shaker cabinets and quartz countertops
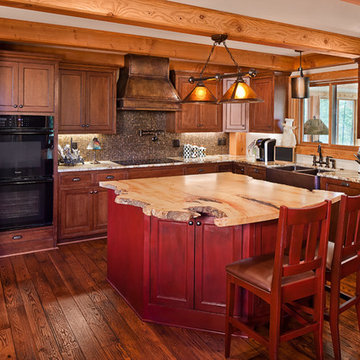
Timber beams extend over the kitchen, which includes a live edge wood slab as the island countertop.
Photo Credit: Lassiter Photography
Inspiration for a craftsman l-shaped dark wood floor kitchen remodel in Other with a double-bowl sink, black appliances, an island, shaker cabinets, dark wood cabinets, wood countertops, metallic backsplash and glass tile backsplash
Inspiration for a craftsman l-shaped dark wood floor kitchen remodel in Other with a double-bowl sink, black appliances, an island, shaker cabinets, dark wood cabinets, wood countertops, metallic backsplash and glass tile backsplash
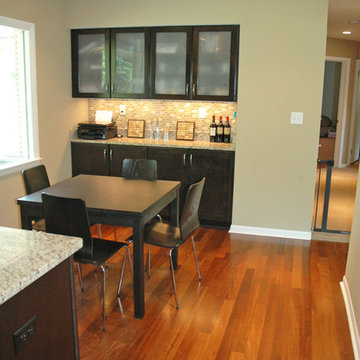
This home located in Thiensville, Wisconsin was an original 1950's ranch with three bedrooms and one and one half baths. The remodel consisted of all new finishes throughout with a new kitchen matching the existing kitchen layout. The main bath was completely remodeled with new fixtures and finishes using the existing cabinetry. The original half bath was converted into a full bath by using an adjoining closet for more space. The new bathroom consists of new custom shower, fixtures and cabinets. This project is a good example of how to fix up an outdated house with a low budget.
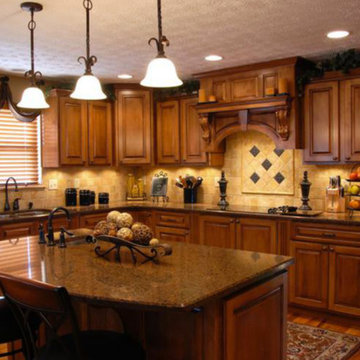
Mid-sized elegant l-shaped dark wood floor eat-in kitchen photo in San Francisco with a double-bowl sink, raised-panel cabinets, dark wood cabinets, granite countertops, beige backsplash, ceramic backsplash, black appliances and an island
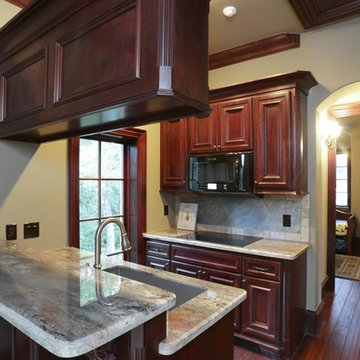
HAR listing 9676247
Stately old-world European-inspired custom estate on 1.10 park-like acres just completed in Hunters Creek. Private & gated 125 foot driveway leads to architectural masterpiece. Master suites on 1st and 2nd floor, game room, home theater, full quarters, 1,000+ bottle climate controlled wine room, elevator, generator ready, pool, spa, hot tub, large covered porches & arbor, outdoor kitchen w/ pizza oven, stone circular driveway, custom carved stone fireplace mantels, planters and fountain.
Call 281-252-6100 for more information about this home.
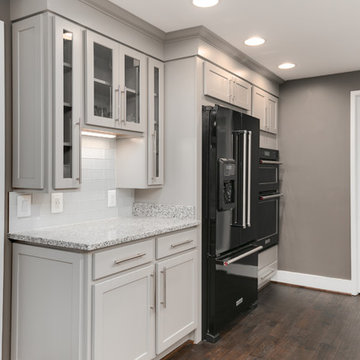
Photography by Jenn Verrier
Example of a mid-sized transitional u-shaped dark wood floor kitchen pantry design in DC Metro with an undermount sink, shaker cabinets, gray cabinets, granite countertops, white backsplash, glass tile backsplash, black appliances and an island
Example of a mid-sized transitional u-shaped dark wood floor kitchen pantry design in DC Metro with an undermount sink, shaker cabinets, gray cabinets, granite countertops, white backsplash, glass tile backsplash, black appliances and an island
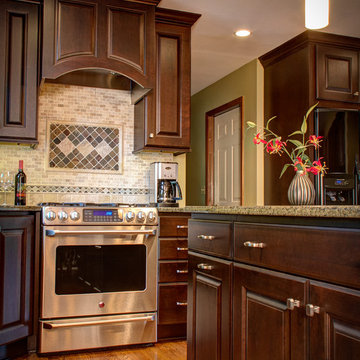
Dark mocha cherry cabinets were a bold choice for this traditional Naperville couple, but they couldn't be happier with the results! The cabinets offer great contrast with the light travertine backsplash. And the slate accents in the backsplash compliment the Tunas Green granite counters while drawing attention to the beautiful wood hood. A lovely wine storage center with decorative glass upper cabinets sits where an old and rarely used built-in desk was. A closet pantry is replaced by a much more efficient pantry cabinet with plenty of roll trays for easily accessible storage. Added task and decorative lighting serve as a final touch to this beautifully renovated Naperville kitchen.
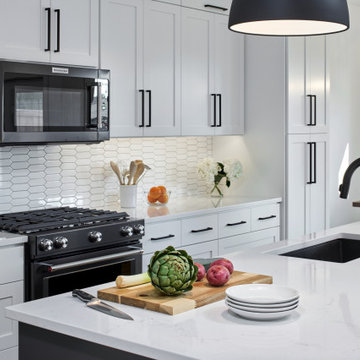
Example of a mid-sized country u-shaped dark wood floor and brown floor eat-in kitchen design in Other with an undermount sink, shaker cabinets, white cabinets, quartz countertops, white backsplash, ceramic backsplash, black appliances, an island and white countertops
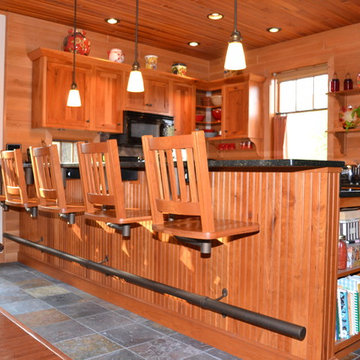
Mid-sized mountain style l-shaped dark wood floor enclosed kitchen photo in Other with medium tone wood cabinets, black appliances and no island
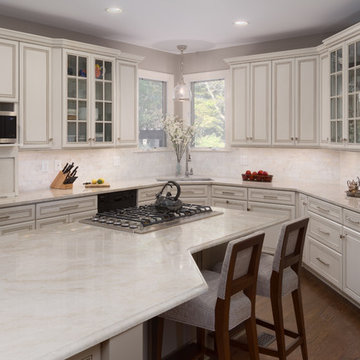
It's not too often that we come across cabinets that are able to be painted and achieve the end result we desire. This kitchen definitely fit the bill. It was a newer kitchen with high end Decora cabinetry. The customers had simply fallen out of love with the look of their kitchen but had no intention of moving. After meeting with one of the areas top designers, we received the call to come help. All of the existing cabinets were left in place. We gave everything a factory finish with new Taj Mahal countertops. A beautiful custom made natural stone backsplash wraps around the perimeter adds a bright new look to the previously dark space. Brand new plumbing fixtures and a Viking cooktop rounded out the project to give it the crisp new pop that the kitchen was so desperately needing. It was a truly remarkable transformation for the home.
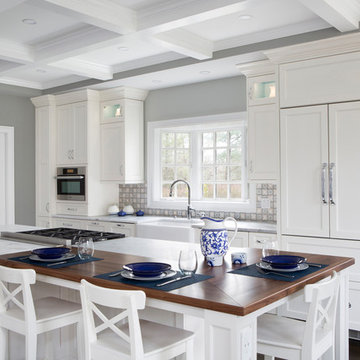
Transitional dark wood floor and purple floor kitchen photo in Philadelphia with a farmhouse sink, flat-panel cabinets, white cabinets, granite countertops, blue backsplash, ceramic backsplash, black appliances and two islands
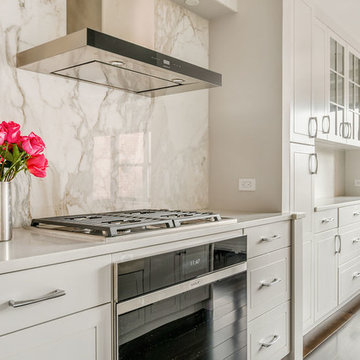
Elizabeth Dooley
Example of a small transitional galley dark wood floor and brown floor eat-in kitchen design in New York with an undermount sink, shaker cabinets, gray cabinets, marble countertops, gray backsplash, marble backsplash, black appliances, an island and gray countertops
Example of a small transitional galley dark wood floor and brown floor eat-in kitchen design in New York with an undermount sink, shaker cabinets, gray cabinets, marble countertops, gray backsplash, marble backsplash, black appliances, an island and gray countertops
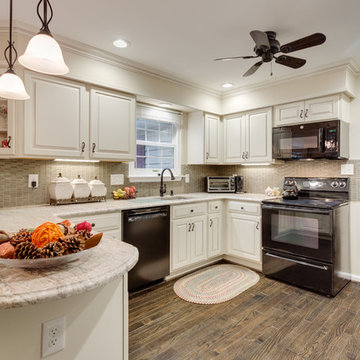
Designed by Shanae Mobley of Reico Kitchen & Bath in Springfield, VA, this transitional kitchen remodel features Merillat Masterpiece cabinets in the Townley door style in Maple with a Canvas with Cocoa Glaze finish. Kitchen countertops are granite in the color Typhoon Bordeaux Cream.
Photos courtesy of BTW Images LLC / www.btwimages.com.
Dark Wood Floor Kitchen with Black Appliances Ideas
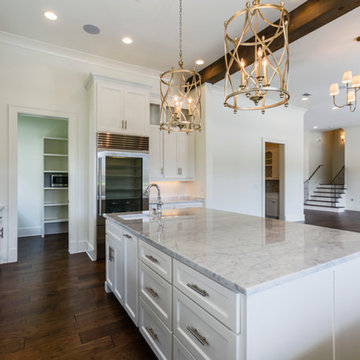
Mediterranean Style home built in Regatta Bay Golf and Yacht Club
This house has a modern Mediterranean design mixed with rustic elements. An open floor plan with exposed wood beams and dark hardwoods give this house a warm inviting feeling.
Phillip Vlahos Destin Custom Home Builders |
www.DestinCustomHomeBuilders.com
Bob Chatham Custom Home Design
Destin Florida Architectural and Real Estate Photographer
6





