Dark Wood Floor Kitchen with Glass Sheet Backsplash Ideas
Refine by:
Budget
Sort by:Popular Today
101 - 120 of 3,305 photos
Item 1 of 3
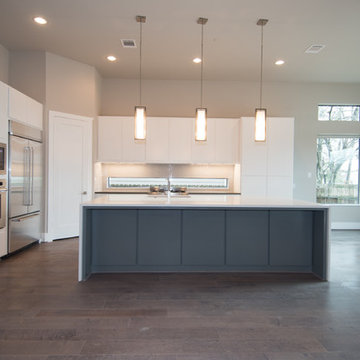
Open concept kitchen - large contemporary l-shaped dark wood floor and brown floor open concept kitchen idea in Houston with an undermount sink, flat-panel cabinets, white cabinets, solid surface countertops, white backsplash, glass sheet backsplash, stainless steel appliances and an island
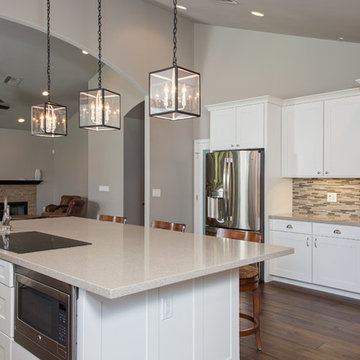
This kitchen, once closed off becomes light and open! The ceilings and precise placement of the kitchen items help this kitchen stretch out into the breezy space it now is.
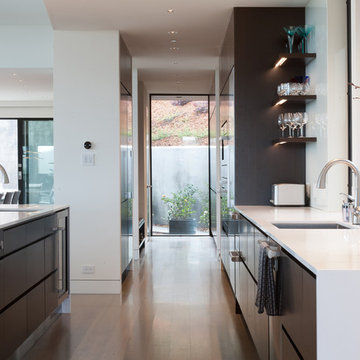
Brian Molyneaux Photography
Huge trendy galley dark wood floor open concept kitchen photo in San Francisco with an undermount sink, flat-panel cabinets, dark wood cabinets, quartz countertops, white backsplash, glass sheet backsplash, stainless steel appliances and an island
Huge trendy galley dark wood floor open concept kitchen photo in San Francisco with an undermount sink, flat-panel cabinets, dark wood cabinets, quartz countertops, white backsplash, glass sheet backsplash, stainless steel appliances and an island
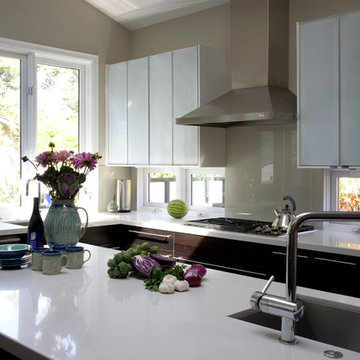
Example of a mid-sized trendy l-shaped dark wood floor enclosed kitchen design in Los Angeles with an undermount sink, flat-panel cabinets, white cabinets, stainless steel countertops, beige backsplash, glass sheet backsplash, stainless steel appliances and an island
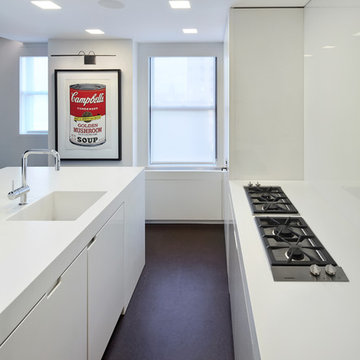
Photo by John Muggenborg
Inspiration for a mid-sized modern galley dark wood floor kitchen remodel in New York with an integrated sink, flat-panel cabinets, white cabinets, white backsplash, glass sheet backsplash, paneled appliances and an island
Inspiration for a mid-sized modern galley dark wood floor kitchen remodel in New York with an integrated sink, flat-panel cabinets, white cabinets, white backsplash, glass sheet backsplash, paneled appliances and an island
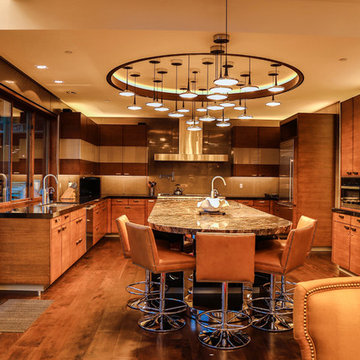
Example of a large mountain style u-shaped dark wood floor and brown floor open concept kitchen design in Salt Lake City with an undermount sink, flat-panel cabinets, dark wood cabinets, granite countertops, stainless steel appliances, an island, beige backsplash and glass sheet backsplash
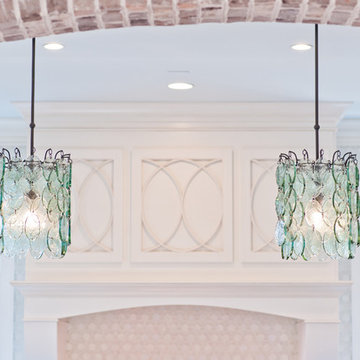
Eat-in kitchen - large coastal u-shaped dark wood floor eat-in kitchen idea in Jacksonville with a farmhouse sink, beaded inset cabinets, white cabinets, marble countertops, white backsplash, glass sheet backsplash, paneled appliances and an island
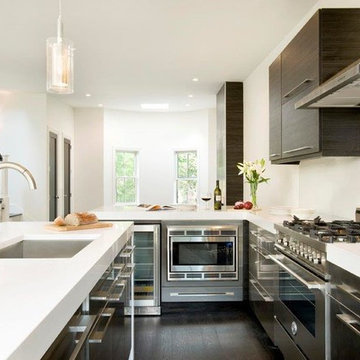
Metropolitan ShowHouse Collection slab door style in Kona Textured Laminate and Stainless Steel. Counterops are in Pure White Caesarstone
Shelley Harrison Photography
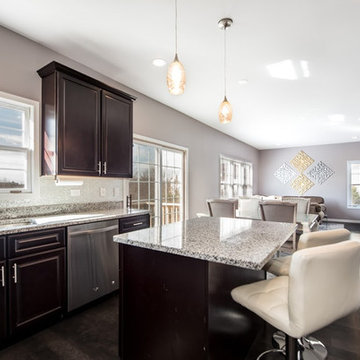
Peak Construction & Remodeling, Inc.
Orland Park, IL (708) 516-9816
Open concept kitchen - mid-sized transitional l-shaped dark wood floor and brown floor open concept kitchen idea in Chicago with a double-bowl sink, raised-panel cabinets, dark wood cabinets, recycled glass countertops, stainless steel appliances, an island, metallic backsplash, glass sheet backsplash and gray countertops
Open concept kitchen - mid-sized transitional l-shaped dark wood floor and brown floor open concept kitchen idea in Chicago with a double-bowl sink, raised-panel cabinets, dark wood cabinets, recycled glass countertops, stainless steel appliances, an island, metallic backsplash, glass sheet backsplash and gray countertops
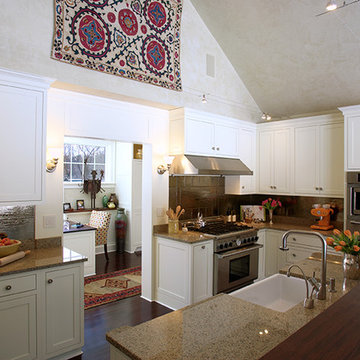
25th Anniversary This Old House, Carlisle. This Old House bought a turn of the century farm house and asked me to be on the team to create the kitchen, butlers pantry, wet bar, front hall office. It was an amazing project that can be watched by going to www.thisoldhouse.com to view all the episodes of this exciting project.
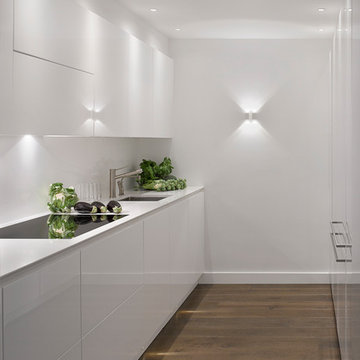
Example of a mid-sized minimalist galley dark wood floor and brown floor enclosed kitchen design in Other with an undermount sink, flat-panel cabinets, white cabinets, quartz countertops, white backsplash, glass sheet backsplash and no island
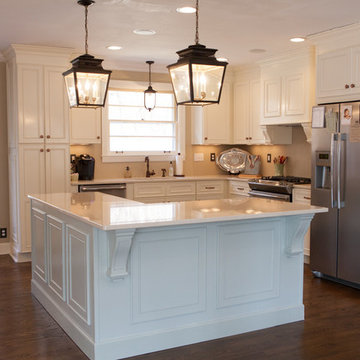
Example of a mid-sized classic l-shaped dark wood floor open concept kitchen design in Nashville with a double-bowl sink, beaded inset cabinets, white cabinets, quartz countertops, stainless steel appliances, an island, beige backsplash and glass sheet backsplash
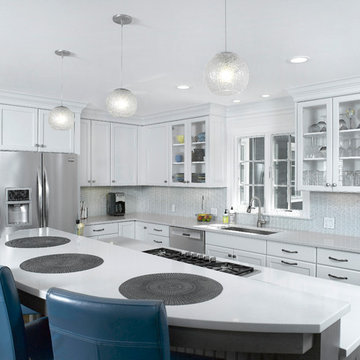
Example of a small transitional u-shaped dark wood floor and brown floor eat-in kitchen design in New York with an undermount sink, flat-panel cabinets, white cabinets, quartz countertops, white backsplash, glass sheet backsplash, stainless steel appliances and an island
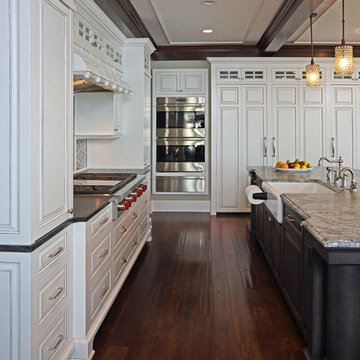
In partnership with Charles Cudd Co.
Photo by John Hruska
Orono MN, Architectural Details, Architecture, JMAD, Jim McNeal, Shingle Style Home, Transitional Design
White Kitchen, Accent Island, Dining Room, Open Concept
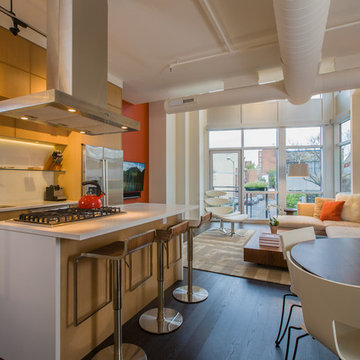
The small kitchen was refurbished with a back-painted glass backsplash, hidden LED lighting and a floating glass shelf. The island countertop was replaced and extended to allow for seating on one side, thus creating a breakfast area next to the dining area, to the right. The two-story glass wall in the Living room beyond allows for abundant daylight.
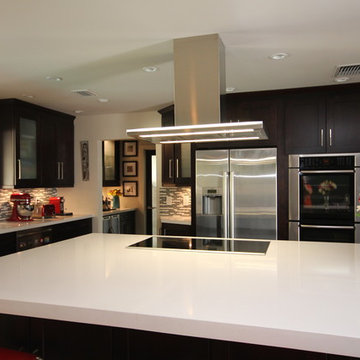
This contemporary functional kitchen features a cooktop on the island, modern stove hood, grey and white tile backsplash, white countertops, cabinet storage, a deep sink with a handle deck faucet, silver appliance, and a winery.
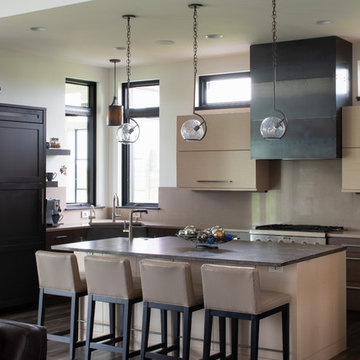
Scott Amundson Photography
Inspiration for a contemporary l-shaped dark wood floor and brown floor open concept kitchen remodel in Other with a farmhouse sink, flat-panel cabinets, beige cabinets, beige backsplash, glass sheet backsplash, stainless steel appliances, an island and beige countertops
Inspiration for a contemporary l-shaped dark wood floor and brown floor open concept kitchen remodel in Other with a farmhouse sink, flat-panel cabinets, beige cabinets, beige backsplash, glass sheet backsplash, stainless steel appliances, an island and beige countertops
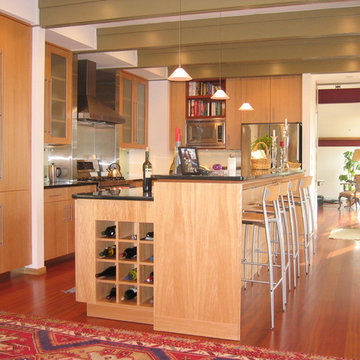
Joshua Curry
Mid-sized trendy galley dark wood floor kitchen photo in Wilmington with an undermount sink, flat-panel cabinets, light wood cabinets, granite countertops, glass sheet backsplash, stainless steel appliances and an island
Mid-sized trendy galley dark wood floor kitchen photo in Wilmington with an undermount sink, flat-panel cabinets, light wood cabinets, granite countertops, glass sheet backsplash, stainless steel appliances and an island
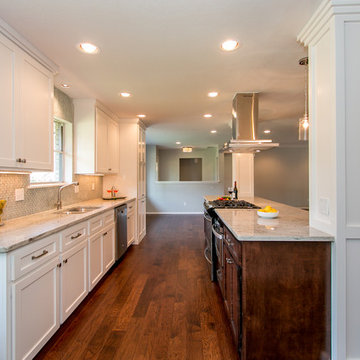
Kitchen - mid-sized contemporary single-wall dark wood floor kitchen idea in Oklahoma City with an undermount sink, shaker cabinets, granite countertops, glass sheet backsplash, stainless steel appliances, an island, white cabinets and multicolored backsplash
Dark Wood Floor Kitchen with Glass Sheet Backsplash Ideas
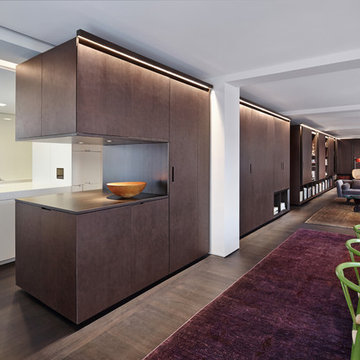
Photo by John Muggenborg
Example of a mid-sized minimalist galley dark wood floor kitchen design in New York with an integrated sink, white cabinets, white backsplash, glass sheet backsplash, paneled appliances and an island
Example of a mid-sized minimalist galley dark wood floor kitchen design in New York with an integrated sink, white cabinets, white backsplash, glass sheet backsplash, paneled appliances and an island
6





