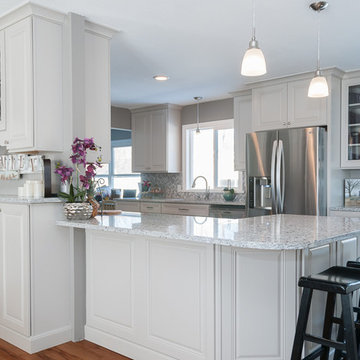Dark Wood Floor Kitchen with Mosaic Tile Backsplash Ideas
Refine by:
Budget
Sort by:Popular Today
141 - 160 of 8,233 photos
Item 1 of 3
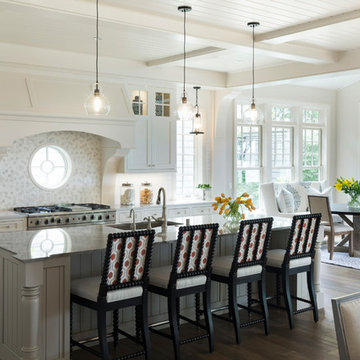
Spacecrafting
Example of a beach style dark wood floor and brown floor eat-in kitchen design in Minneapolis with an undermount sink, recessed-panel cabinets, white cabinets, beige backsplash, mosaic tile backsplash, stainless steel appliances and an island
Example of a beach style dark wood floor and brown floor eat-in kitchen design in Minneapolis with an undermount sink, recessed-panel cabinets, white cabinets, beige backsplash, mosaic tile backsplash, stainless steel appliances and an island
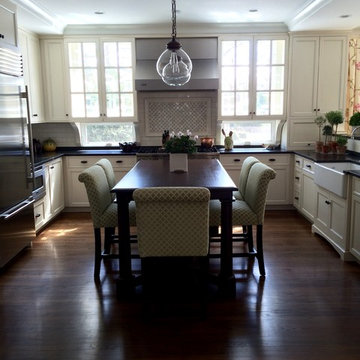
Inspiration for a large farmhouse u-shaped dark wood floor and brown floor eat-in kitchen remodel in Chicago with a farmhouse sink, recessed-panel cabinets, white cabinets, soapstone countertops, beige backsplash, mosaic tile backsplash, stainless steel appliances and an island
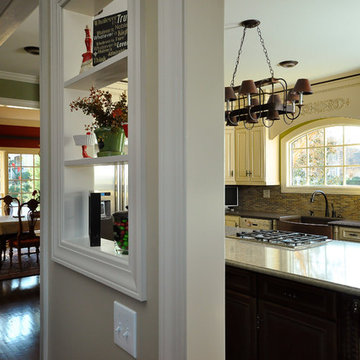
Jeff Kubacz - Virtual Photography
Example of a mid-sized transitional l-shaped dark wood floor eat-in kitchen design in Other with a farmhouse sink, raised-panel cabinets, white cabinets, granite countertops, multicolored backsplash, mosaic tile backsplash, stainless steel appliances and an island
Example of a mid-sized transitional l-shaped dark wood floor eat-in kitchen design in Other with a farmhouse sink, raised-panel cabinets, white cabinets, granite countertops, multicolored backsplash, mosaic tile backsplash, stainless steel appliances and an island
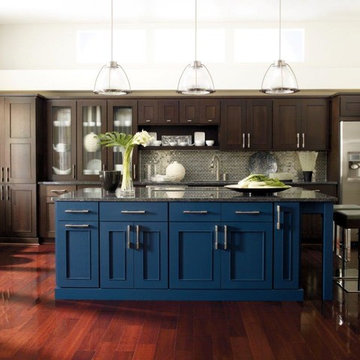
Large transitional single-wall dark wood floor and brown floor open concept kitchen photo with an undermount sink, shaker cabinets, dark wood cabinets, quartz countertops, gray backsplash, mosaic tile backsplash, stainless steel appliances and an island
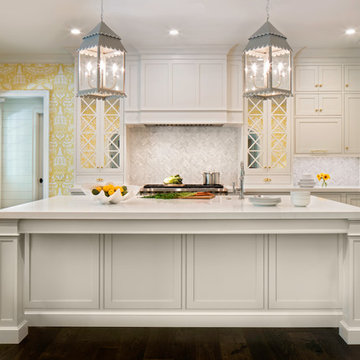
Deborah Scannell - Saint Simons Island, GA
Beach style u-shaped dark wood floor and brown floor kitchen photo with an undermount sink, recessed-panel cabinets, white cabinets, white backsplash, mosaic tile backsplash, paneled appliances, an island and white countertops
Beach style u-shaped dark wood floor and brown floor kitchen photo with an undermount sink, recessed-panel cabinets, white cabinets, white backsplash, mosaic tile backsplash, paneled appliances, an island and white countertops
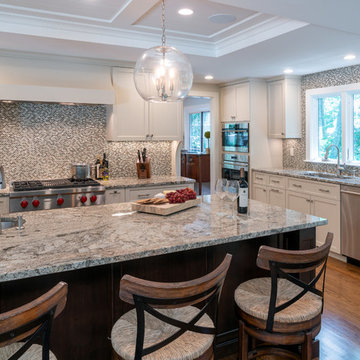
Inspiration for a transitional l-shaped dark wood floor and brown floor kitchen remodel in Boston with white cabinets, mosaic tile backsplash, stainless steel appliances, an island, an undermount sink, shaker cabinets, gray backsplash and gray countertops

The open layout of this kitchen in addition to its big bright windows makes this space a light and airy oasis. It's such a beautiful place to cook and entertain guests!
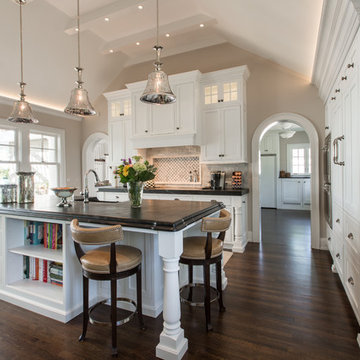
This home was constructed as a summer cottage in 1900. Sitting high above the Maumee River on a 2.25 acre site with formal and functional gardens, every room was designed to take full advantage of the site. The 1,500 square feet of additional living space was designed in the same shingle style architecture to blend with the original cottage. The newly designed spaces include: gourmet kitchen, open family room, dining area, butler's pantry and laundry, stair tower, yoga studio, home elevator, and a two car garage. This 100+ year old home has all the functionality of the 21st century while being true to its historic start.
Photography credits: Rod Foster, Michael Duket
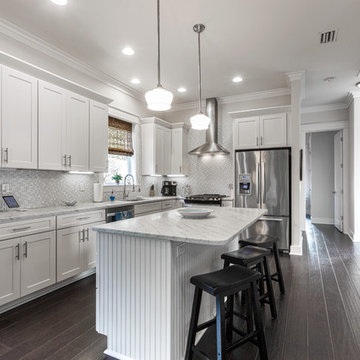
Enclosed kitchen - transitional l-shaped dark wood floor and brown floor enclosed kitchen idea in Miami with an undermount sink, shaker cabinets, white cabinets, gray backsplash, mosaic tile backsplash, stainless steel appliances, an island and gray countertops
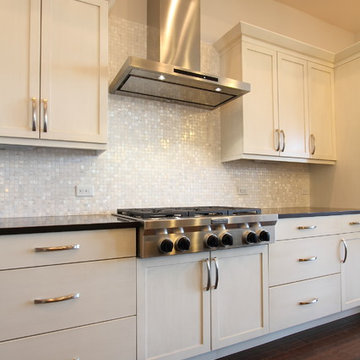
Modern kitchen with a white Glazzio Shell Series Mosaic Tile backsplash with stainless steel appliances and white cabinets. Hardwood flooring from the Mission Collection.
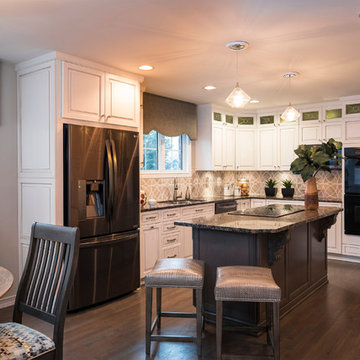
Georg Paxton
Mid-sized transitional dark wood floor and gray floor eat-in kitchen photo in Cincinnati with a double-bowl sink, glass-front cabinets, white cabinets, granite countertops, beige backsplash, mosaic tile backsplash, stainless steel appliances and an island
Mid-sized transitional dark wood floor and gray floor eat-in kitchen photo in Cincinnati with a double-bowl sink, glass-front cabinets, white cabinets, granite countertops, beige backsplash, mosaic tile backsplash, stainless steel appliances and an island
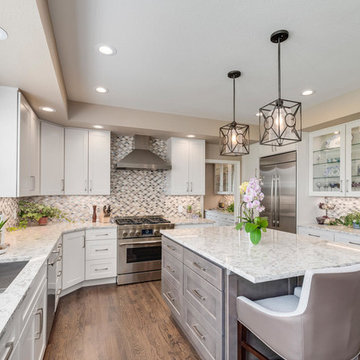
Inspiration for a timeless dark wood floor and brown floor kitchen remodel in Denver with an undermount sink, shaker cabinets, white cabinets, multicolored backsplash, mosaic tile backsplash, stainless steel appliances, an island and multicolored countertops
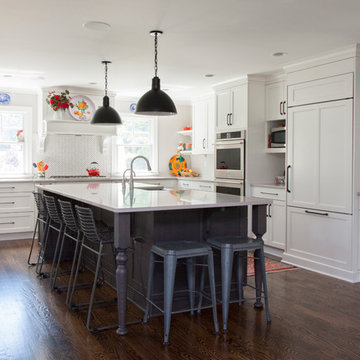
Inspiration for a large country l-shaped dark wood floor enclosed kitchen remodel in New York with a farmhouse sink, shaker cabinets, white cabinets, quartz countertops, white backsplash, mosaic tile backsplash, paneled appliances and an island
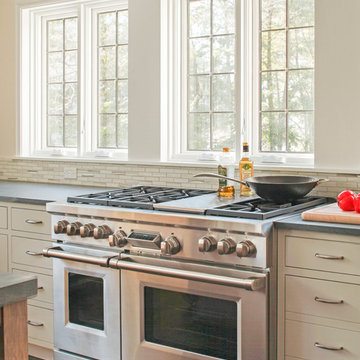
A spacious Tudor Revival in Lower Westchester was revamped with an open floor plan and large kitchen with breakfast area and counter seating. The leafy view on the range wall was preserved with a series of large leaded glass windows by LePage. Wire brushed quarter sawn oak cabinetry in custom stain lends the space warmth and old world character. Kitchen design and custom cabinetry by Studio Dearborn. Architect Ned Stoll, Stoll and Stoll. Pietra Cardosa limestone counters by Rye Marble and Stone. Appliances by Wolf and Subzero; range hood by Best. Cabinetry color: Benjamin Moore Brushed Aluminum. Hardware by Schaub & Company. Stools by Arteriors Home. Shell chairs with dowel base, Modernica. Photography Neil Landino.
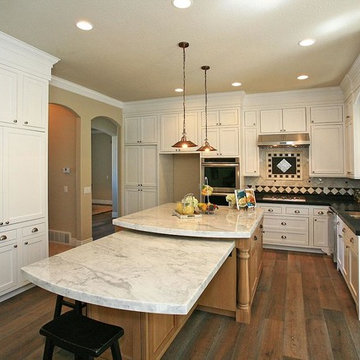
Large elegant l-shaped dark wood floor open concept kitchen photo in Salt Lake City with an undermount sink, shaker cabinets, white cabinets, stainless steel appliances, two islands, marble countertops, multicolored backsplash and mosaic tile backsplash
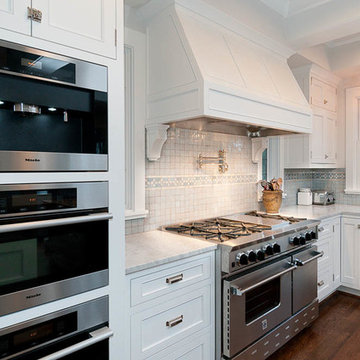
Example of a large transitional u-shaped dark wood floor eat-in kitchen design in Portland with a farmhouse sink, shaker cabinets, white cabinets, marble countertops, mosaic tile backsplash, stainless steel appliances, an island and blue backsplash
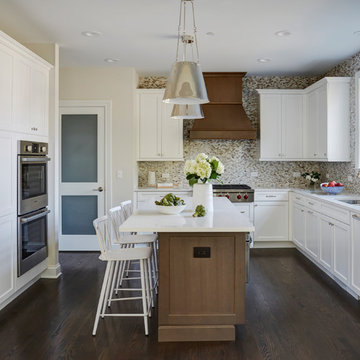
Inspiration for a coastal l-shaped dark wood floor and brown floor enclosed kitchen remodel in Chicago with a double-bowl sink, white cabinets, quartz countertops, multicolored backsplash, mosaic tile backsplash, stainless steel appliances, an island, white countertops and shaker cabinets
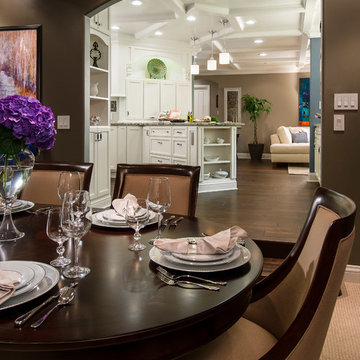
Copyright Dean J. Birinyi, ASMP
Inspiration for a mid-sized transitional u-shaped dark wood floor open concept kitchen remodel in San Francisco with an undermount sink, recessed-panel cabinets, white cabinets, granite countertops, multicolored backsplash, mosaic tile backsplash, stainless steel appliances and a peninsula
Inspiration for a mid-sized transitional u-shaped dark wood floor open concept kitchen remodel in San Francisco with an undermount sink, recessed-panel cabinets, white cabinets, granite countertops, multicolored backsplash, mosaic tile backsplash, stainless steel appliances and a peninsula
Dark Wood Floor Kitchen with Mosaic Tile Backsplash Ideas
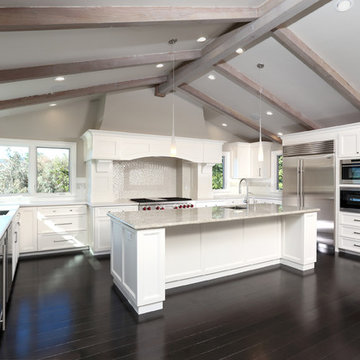
This contemporary kitchen is a chefs dream. With a large range, top of the line appliances and plenty of work space one can easily cook while entertaining. Two sinks, an under-counter wine fridge, plenty of storage and beautiful natural light make this kitchen a delight. Not to mention the reclaimed wood trusses and vaulted ceiling are stunning.
8






