Dark Wood Floor Laundry Room with White Cabinets Ideas
Refine by:
Budget
Sort by:Popular Today
241 - 260 of 653 photos
Item 1 of 3

JS Gibson
Large transitional l-shaped dark wood floor and black floor laundry room photo in Charleston with an undermount sink, raised-panel cabinets, white cabinets, brown walls and a side-by-side washer/dryer
Large transitional l-shaped dark wood floor and black floor laundry room photo in Charleston with an undermount sink, raised-panel cabinets, white cabinets, brown walls and a side-by-side washer/dryer
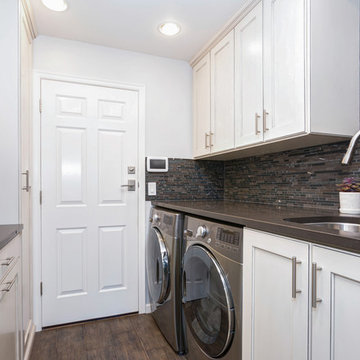
Laundry room - dark wood floor and brown floor laundry room idea in Other with an undermount sink, shaker cabinets, white cabinets, quartz countertops, white walls, a side-by-side washer/dryer and black countertops
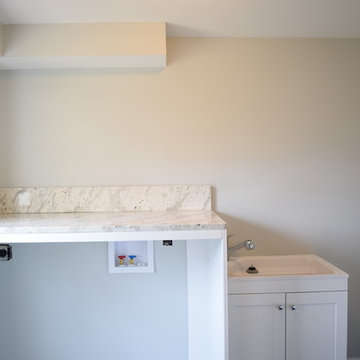
Space saving custom laundry built in with granite top and white mop sink. Perfect space to tuck away your laundry appliances and allow for a folding storage area.
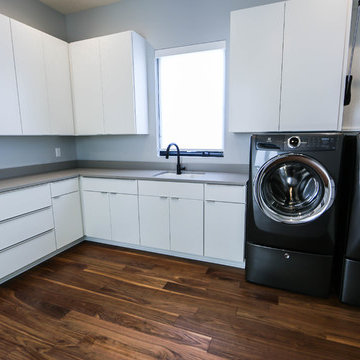
Example of a mid-sized minimalist l-shaped dark wood floor dedicated laundry room design in Indianapolis with an undermount sink, flat-panel cabinets, white cabinets and a side-by-side washer/dryer
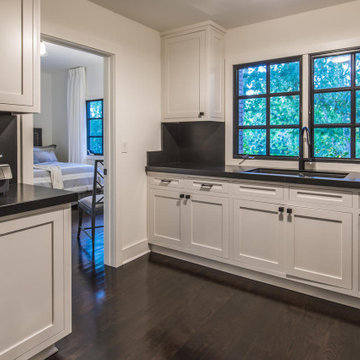
Inspiration for a transitional dark wood floor and brown floor laundry room remodel in Los Angeles with a double-bowl sink, shaker cabinets, white cabinets, granite countertops, black backsplash, granite backsplash, white walls, a side-by-side washer/dryer and black countertops
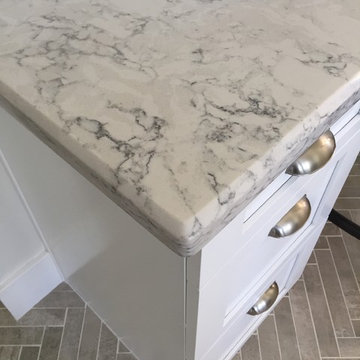
G3 Glass Granite Group is a woman owned Residential/Commerical Stone and Glass company. G3 fabricates and installs Countertops, Shower Enclosures, Mirrors and Commerical Glass. Our custom services include glass sandblasting, laser etching, water jet and printed glass.
Serving Scottsdale, Phoenix, Paradise Valley, Scottsdale, Ahwatukee, Tempe, Chandler, Gilbert, Mesa, Queen Creek, and Fountain Hills.
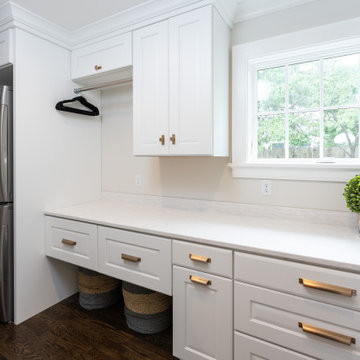
Mid-sized galley dark wood floor dedicated laundry room photo in Kansas City with raised-panel cabinets, white cabinets, quartz countertops, a stacked washer/dryer and white countertops
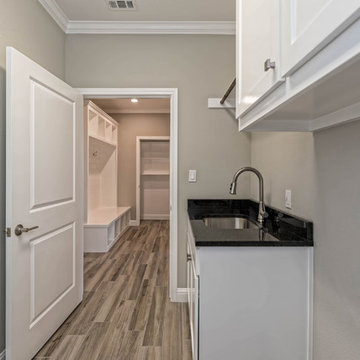
Example of a mid-sized transitional dark wood floor and gray floor dedicated laundry room design in Austin with an undermount sink, shaker cabinets, white cabinets and beige walls
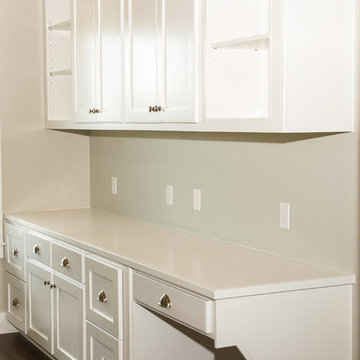
Example of a mid-sized country dark wood floor and brown floor utility room design in Austin with shaker cabinets, white cabinets and beige walls
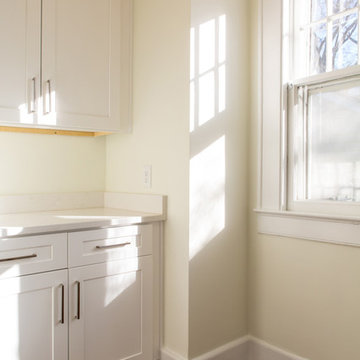
Example of a large transitional single-wall dark wood floor and brown floor dedicated laundry room design in Raleigh with shaker cabinets, white cabinets, beige walls and a side-by-side washer/dryer
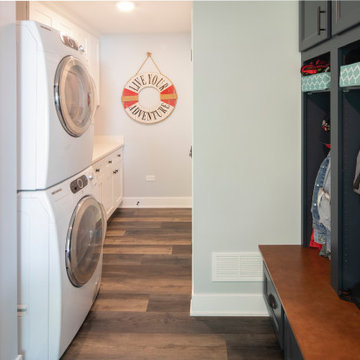
Single-wall dark wood floor and brown floor utility room photo in Chicago with recessed-panel cabinets, white cabinets, green walls, a stacked washer/dryer and white countertops
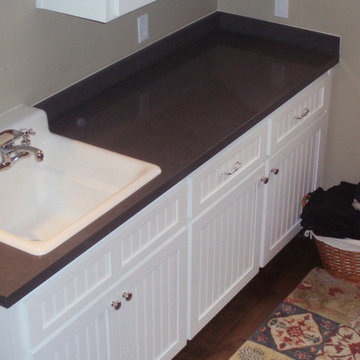
Mid-sized elegant galley dark wood floor laundry room photo in Phoenix with shaker cabinets, white cabinets, solid surface countertops, a drop-in sink and beige walls
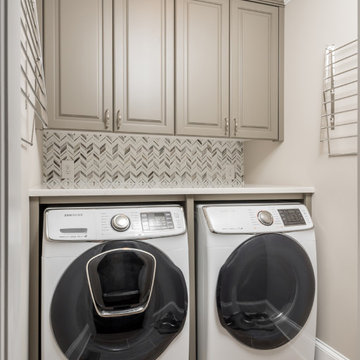
Example of a large classic u-shaped dark wood floor and brown floor laundry room design in Atlanta with a farmhouse sink, raised-panel cabinets, white cabinets, granite countertops, white backsplash, ceramic backsplash and white countertops
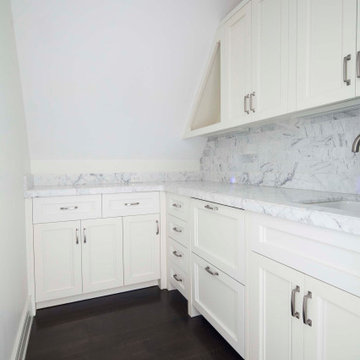
Dedicated laundry room - large contemporary l-shaped dark wood floor dedicated laundry room idea in New York with an undermount sink, beaded inset cabinets, white cabinets, marble countertops, white walls, a side-by-side washer/dryer and gray countertops
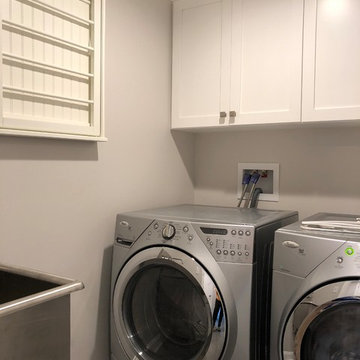
First Floor Renovation Including new Open Plan Living Spaces. Brand New Custom Built White Painted Cabinetry with Brushed Nickel Hardware, Large White painted Kitchen Island Quartz Countertop, Heritage Brown Floor Stain.
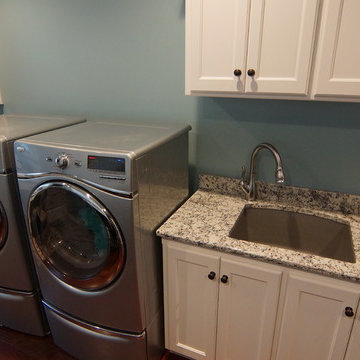
Inspiration for a large timeless galley brown floor and dark wood floor utility room remodel in Other with an undermount sink, raised-panel cabinets, white cabinets, granite countertops, blue walls and a side-by-side washer/dryer
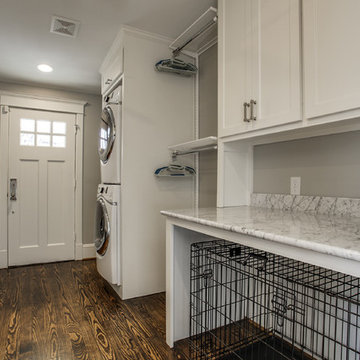
Shoot 2 Sell
Inspiration for a large transitional galley dark wood floor utility room remodel in Dallas with shaker cabinets, white cabinets, marble countertops, gray walls, a stacked washer/dryer and white countertops
Inspiration for a large transitional galley dark wood floor utility room remodel in Dallas with shaker cabinets, white cabinets, marble countertops, gray walls, a stacked washer/dryer and white countertops

Large transitional dark wood floor and gray floor dedicated laundry room photo in Other with a drop-in sink, white cabinets, quartz countertops, gray walls and recessed-panel cabinets

Photography: Steve Henke
Example of a classic u-shaped dark wood floor and brown floor dedicated laundry room design in Minneapolis with an undermount sink, white cabinets, white walls, a side-by-side washer/dryer and black countertops
Example of a classic u-shaped dark wood floor and brown floor dedicated laundry room design in Minneapolis with an undermount sink, white cabinets, white walls, a side-by-side washer/dryer and black countertops
Dark Wood Floor Laundry Room with White Cabinets Ideas
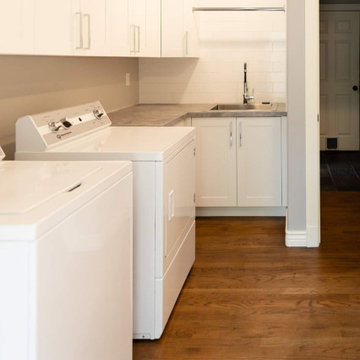
White shaker cabinets keep this utility room timeless. A dog washing station was added to make cleaning their doggy quick and easy.
Inspiration for a large transitional l-shaped dark wood floor and brown floor utility room remodel in Seattle with a drop-in sink, shaker cabinets, white cabinets, laminate countertops, white backsplash, porcelain backsplash, white walls, a side-by-side washer/dryer and gray countertops
Inspiration for a large transitional l-shaped dark wood floor and brown floor utility room remodel in Seattle with a drop-in sink, shaker cabinets, white cabinets, laminate countertops, white backsplash, porcelain backsplash, white walls, a side-by-side washer/dryer and gray countertops
13





