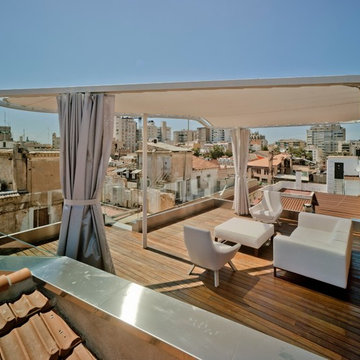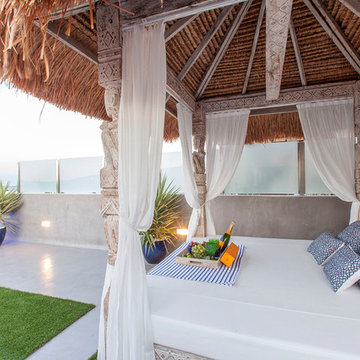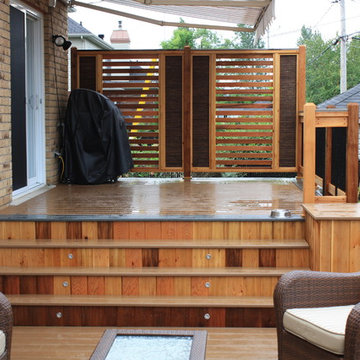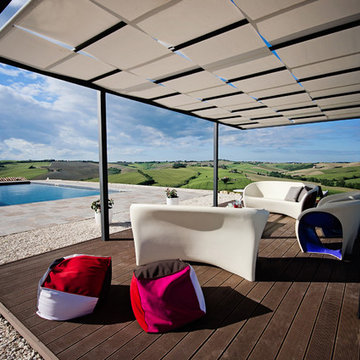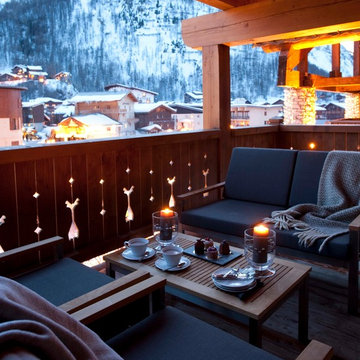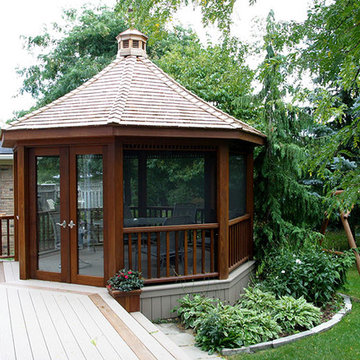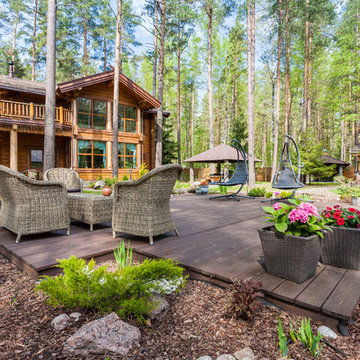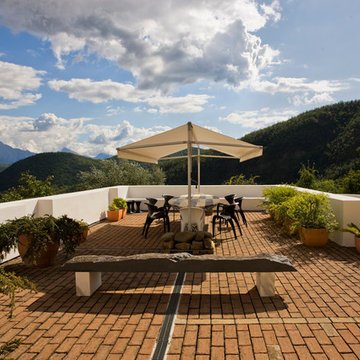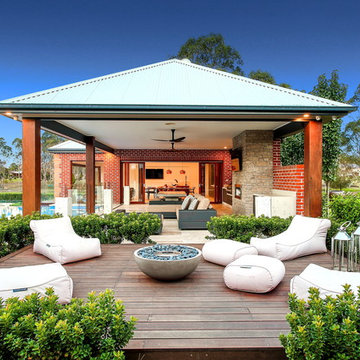Deck Ideas
Refine by:
Budget
Sort by:Popular Today
941 - 960 of 284,398 photos
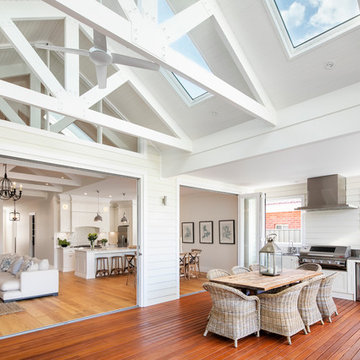
They were competitors on the first ever series of The Block and winners of The Block All Stars, now Phil and Amity have completed their own home. Designed by Amity and Peter East and decorated by Amity herself, this family home was built by Scott Salisbury Homes and reflects the couple's love of Hamptons, Queenslander and Edwardian style weatherboard houses.
Located in Tranmere, South Australia, this home is clad with Scyon Linea (painted in Wattyl Wicker White) which creates a heritage aesthetic without the high maintenance of timber weatherboards. The wrap around verandah further speaks to a classic Australian look. Complete with French doors that create an opening between the front rooms and the verandah, Phil and Amity’s new home is a modern interpretation of the Hampton’s style with a quintessential Australian twist.
Photographer: Aaron Citti
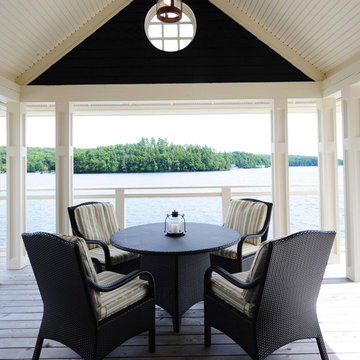
Inspiration for a mid-sized coastal backyard deck remodel in Other with a roof extension
Find the right local pro for your project
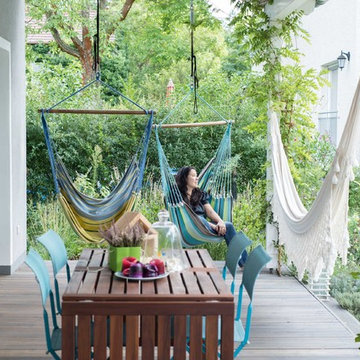
Example of a mid-sized cottage deck design in Berlin with a roof extension
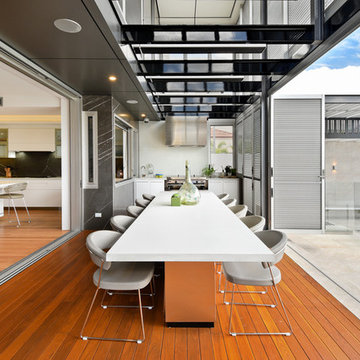
This home was built and designed to serve both the current and future generations of the family by being flexible to meet their ever changing needs. The home also needed to stand the test of time in terms of functionality and timelessness of style, be environmentally responsible, and conform and enhance the current streetscape and the suburb.
The home includes several sustainable features including an integrated control system to open and shut windows and monitor power resources. Because of these integrated technology features, this house won the CEDIA Best Integrated Home Worldwide 2016 Award.
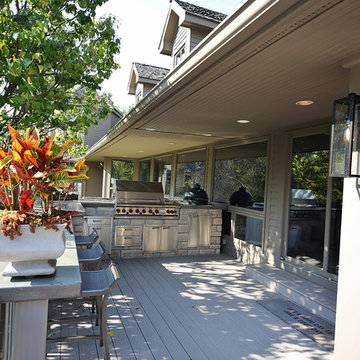
Sponsored
Columbus, OH
Snider & Metcalf Interior Design, LTD
Leading Interior Designers in Columbus, Ohio & Ponte Vedra, Florida
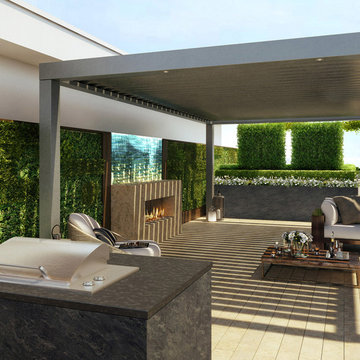
Chelsea Creek is the pinnacle of sophisticated living, these penthouse collection gardens, featuring stunning contemporary exteriors are London’s most elegant new dockside development, by St George Central London, they are due to be built in Autumn 2014
Following on from the success of her stunning contemporary Rooftop Garden at RHS Chelsea Flower Show 2012, Patricia Fox was commissioned by St George to design a series of rooftop gardens for their Penthouse Collection in London. Working alongside Tara Bernerd who has designed the interiors, and Broadway Malyon Architects, Patricia and her team have designed a series of London rooftop gardens, which although individually unique, have an underlying design thread, which runs throughout the whole series, providing a unified scheme across the development.
Inspiration was taken from both the architecture of the building, and from the interiors, and Aralia working as Landscape Architects developed a series of Mood Boards depicting materials, features, art and planting. This groundbreaking series of London rooftop gardens embraces the very latest in garden design, encompassing quality natural materials such as corten steel, granite and shot blasted glass, whilst introducing contemporary state of the art outdoor kitchens, outdoor fireplaces, water features and green walls. Garden Art also has a key focus within these London gardens, with the introduction of specially commissioned pieces for stone sculptures and unique glass art. The linear hard landscape design, with fluid rivers of under lit glass, relate beautifully to the linearity of the canals below.
The design for the soft landscaping schemes were challenging – the gardens needed to be relatively low maintenance, they needed to stand up to the harsh environment of a London rooftop location, whilst also still providing seasonality and all year interest. The planting scheme is linear, and highly contemporary in nature, evergreen planting provides all year structure and form, with warm rusts and burnt orange flower head’s providing a splash of seasonal colour, complementary to the features throughout.
Finally, an exquisite lighting scheme has been designed by Lighting IQ to define and enhance the rooftop spaces, and to provide beautiful night time lighting which provides the perfect ambiance for entertaining and relaxing in.
Aralia worked as Landscape Architects working within a multi-disciplinary consultant team which included Architects, Structural Engineers, Cost Consultants and a range of sub-contractors.
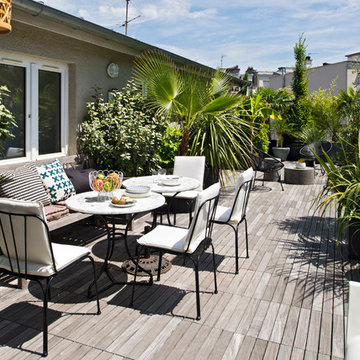
PHOTOGRAPHE:JULIEN CLAPOT /LOG ARCHITECTURE PARIS
Deck container garden - mid-sized contemporary rooftop rooftop deck container garden idea in Paris with no cover
Deck container garden - mid-sized contemporary rooftop rooftop deck container garden idea in Paris with no cover

Sponsored
Westerville, OH
Winks Remodeling & Handyman Services
Custom Craftsmanship & Construction Solutions in Franklin County
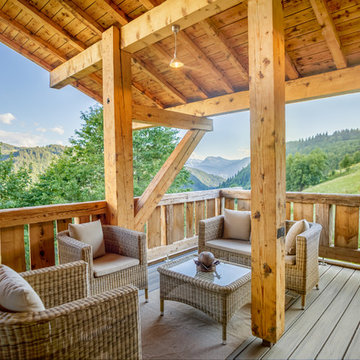
Balcony built on site in a rustic style using wood sourced by us and a composite long lasting deck.
Photo by Petr Vujtech
Deck - rustic deck idea in London with a roof extension
Deck - rustic deck idea in London with a roof extension
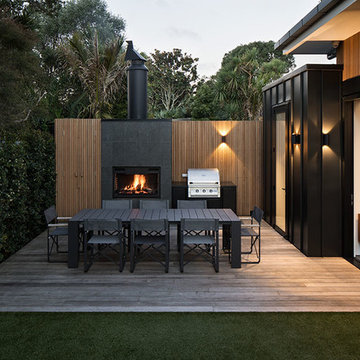
Simon Devitt
Example of a mid-sized 1960s backyard outdoor kitchen deck design in Auckland with no cover
Example of a mid-sized 1960s backyard outdoor kitchen deck design in Auckland with no cover
Deck Ideas
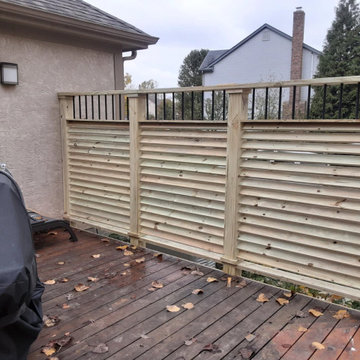
Sponsored
Westerville, OH
Winks Remodeling & Handyman Services
Custom Craftsmanship & Construction Solutions in Franklin County
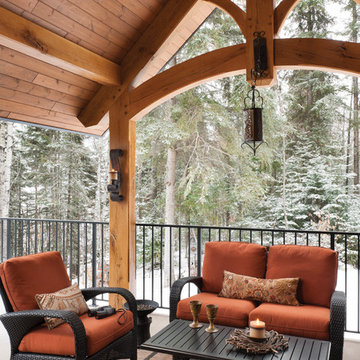
An amazing place to sit and enjoy the views of the lake. Custom lighting hangs perfectly from the traditional timber truss.
Photos: Copyright Heidi Long, Longview Studios, Inc.
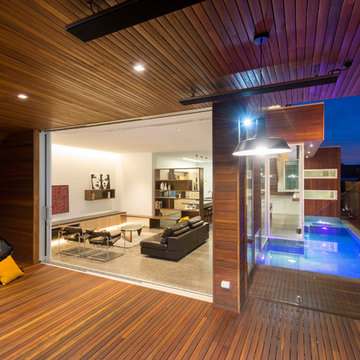
View from inside the curved timber veranda.
Heating panels make it an all weather entertaining space.
Hideaway sliding glass panels allow an undeniable connection between inside and outside.
Pool wraps around the house, becoming a water feature.
Photography by Rachel Lewis.

Light brown custom cedar screen walls provide privacy along the landscaped terrace and compliment the warm hues of the decking and provide the perfect backdrop for the floating wooden bench.
48






